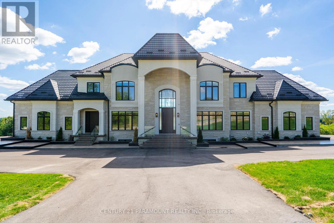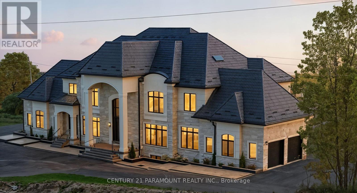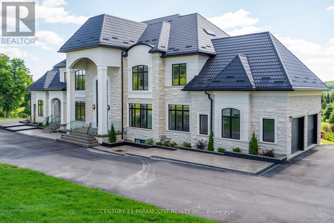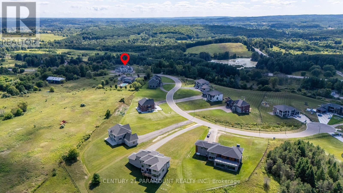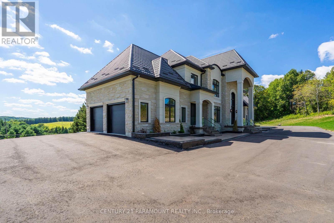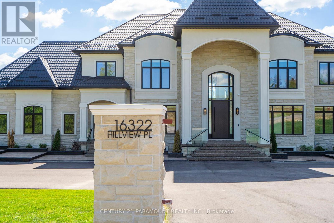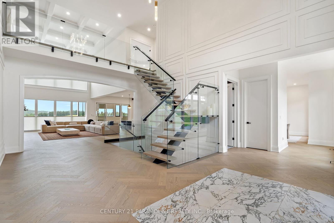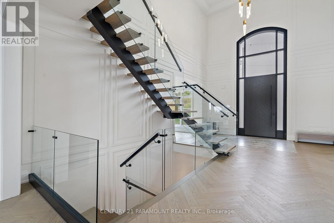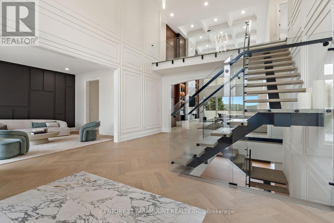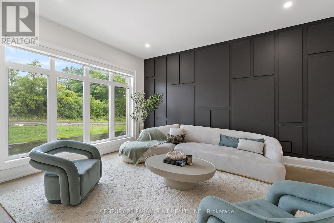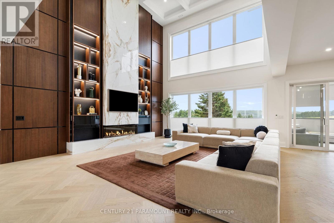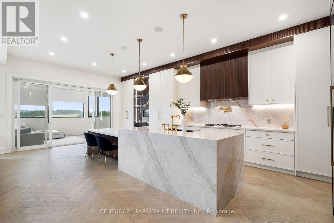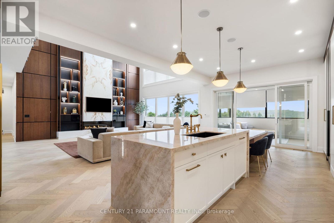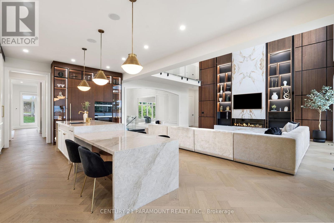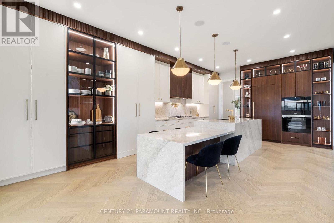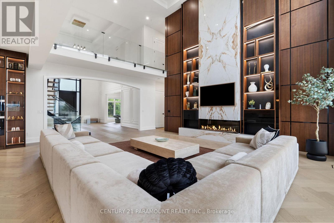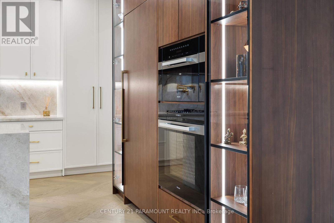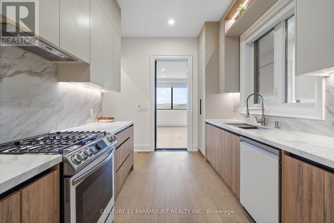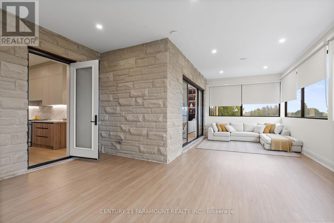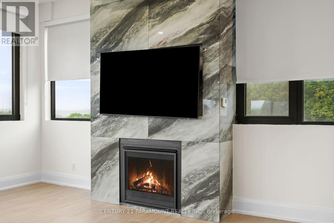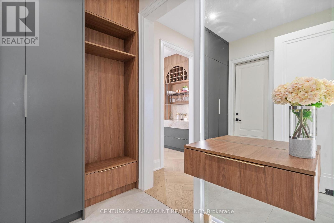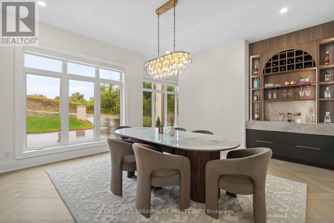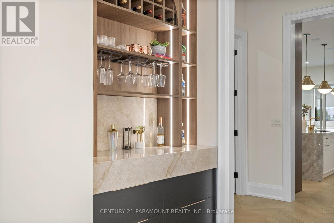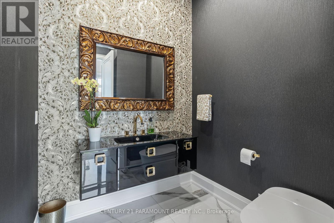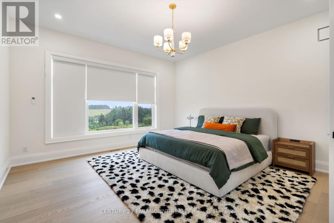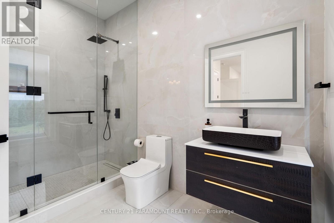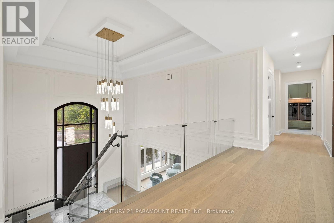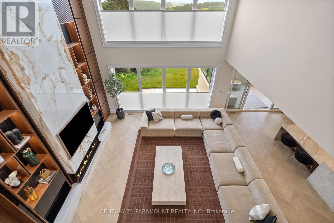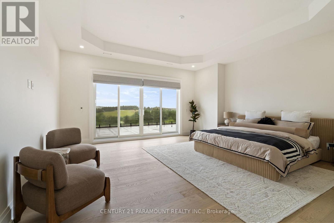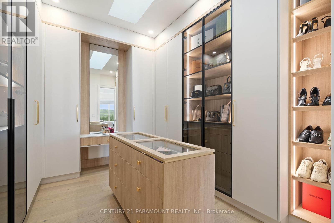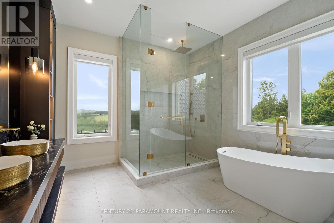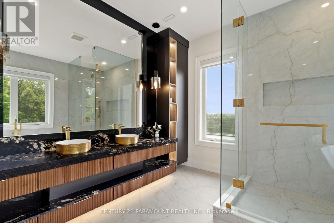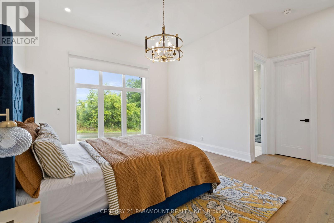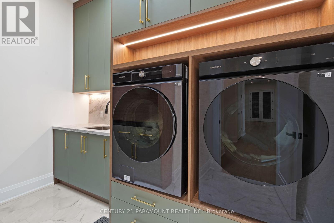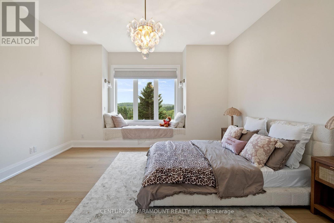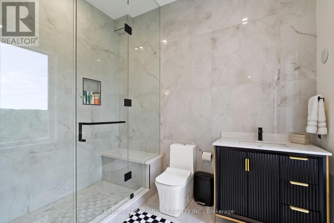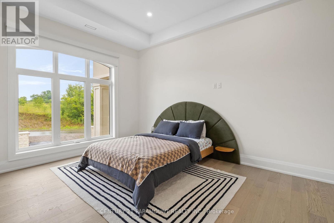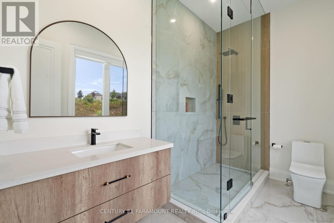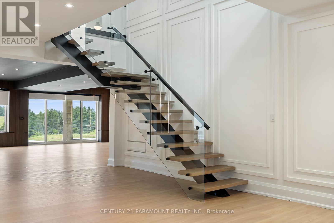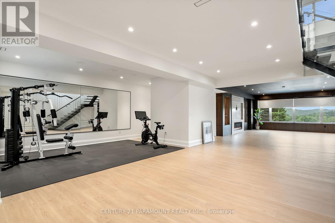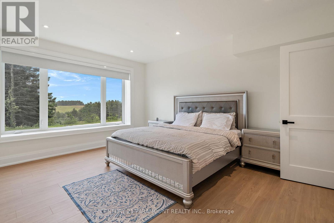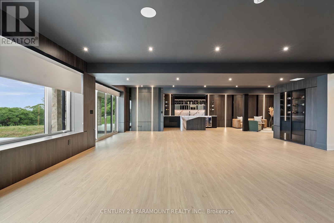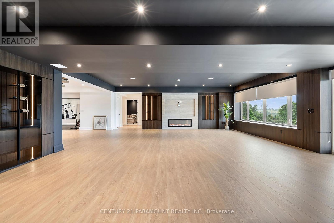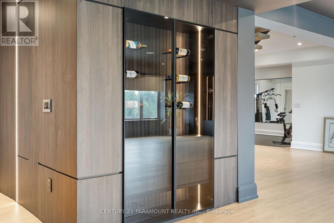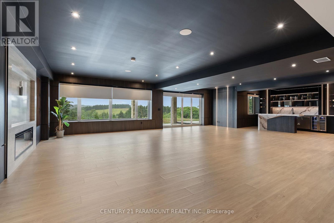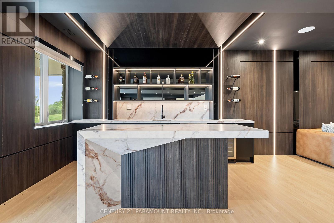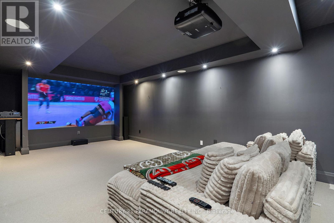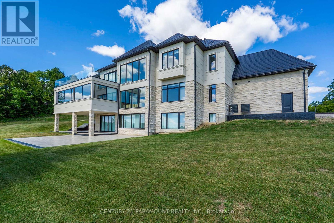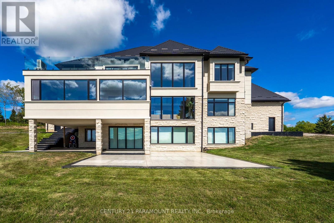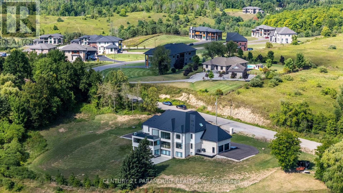16322 Hillview Place Caledon, Ontario L7E 3S2
$5,488,000
Discover this one-of-a-kind estate on 2.76-acres, nestled in the heart of a multi-million dollar Palgrave community. Providing panoramas of the majestic conservation park,the home spans over 10,000 sqft 7032+3000 sqft fully finished walk out basement. Upon entrance, you are welcomed by a grand foyer, boasting 22 feet ceiling,accompanied by a 23 feet ceiling in the cozy yet elegant family room. Classic hardwoodflooring in a herringbone pattern is complemented by floor to ceiling custom walnut and stonefireplace.With colours and design tastefully chosen to create a luxury atmosphere, while alsoinspiring warmth and comfort, a matching chef gourmet kitchen greets you, complemented byquality appliances, natural stone countertops, and a custom designed kitchen island. A fully functional spice kitchen to align with all your culinary ventures whichextends to a year round, heated and air conditioned deck, with panoramic views of theHills.The main floor features a professional home office, with its own entrance to the house, and two mudrooms boasting elegant carpentry . Access to the second floor is via the state-of-the-art floating staircase, finished with glass railings. Upstairs, the masterbedroom features its own spa-like ensuite, a tasteful walk in closet, and its very own terracewith unmatched views. All bedrooms also come with custom walk-in closets and unique ensuites.Additionally, access to the laundry room, with elegant and practical cabinetry.The lower level is paradise for entertainment and joy, featuring a high quality home theatre,a wet bar,wine cabinet, a home gym, and two bedrooms each with their ensuites. Theestate boasts a fully walk out basement, coupled with a loggia, which ensures seamless outdoor-indoor living,is pre-prepared for a three story elevator and is custom designed to ensure seamless accessibility and comfort.This estate tells a story, and balances warmth, comfort, and luxury with ease, truly making ita home to cherish. (id:60365)
Property Details
| MLS® Number | W12360236 |
| Property Type | Single Family |
| Community Name | Palgrave |
| AmenitiesNearBy | Schools |
| EquipmentType | Water Softener |
| Features | Ravine, Rolling, Paved Yard, Sump Pump |
| ParkingSpaceTotal | 20 |
| RentalEquipmentType | Water Softener |
| Structure | Patio(s), Deck, Porch |
| ViewType | View |
Building
| BathroomTotal | 8 |
| BedroomsAboveGround | 5 |
| BedroomsBelowGround | 2 |
| BedroomsTotal | 7 |
| Age | 0 To 5 Years |
| Amenities | Fireplace(s) |
| Appliances | Garage Door Opener Remote(s), Oven - Built-in, Water Heater, Water Meter, All, Blinds |
| BasementDevelopment | Finished |
| BasementFeatures | Walk Out |
| BasementType | N/a (finished) |
| ConstructionStatus | Insulation Upgraded |
| ConstructionStyleAttachment | Detached |
| CoolingType | Central Air Conditioning |
| ExteriorFinish | Stone, Stucco |
| FireProtection | Security System, Smoke Detectors |
| FireplacePresent | Yes |
| FireplaceTotal | 3 |
| FlooringType | Hardwood |
| FoundationType | Concrete |
| HalfBathTotal | 1 |
| HeatingFuel | Natural Gas |
| HeatingType | Forced Air |
| StoriesTotal | 2 |
| SizeInterior | 5000 - 100000 Sqft |
| Type | House |
| UtilityWater | Municipal Water |
Parking
| Attached Garage | |
| Garage |
Land
| Acreage | Yes |
| LandAmenities | Schools |
| Sewer | Septic System |
| SizeFrontage | 750 Ft |
| SizeIrregular | 750 Ft ; Irregular Shape |
| SizeTotalText | 750 Ft ; Irregular Shape|2 - 4.99 Acres |
| ZoningDescription | A2 |
Rooms
| Level | Type | Length | Width | Dimensions |
|---|---|---|---|---|
| Second Level | Bedroom 4 | 4.2 m | 4.7 m | 4.2 m x 4.7 m |
| Second Level | Laundry Room | 3.2 m | 2.1 m | 3.2 m x 2.1 m |
| Second Level | Primary Bedroom | 5.6 m | 5.7 m | 5.6 m x 5.7 m |
| Second Level | Bedroom 2 | 4.5 m | 4 m | 4.5 m x 4 m |
| Second Level | Bedroom 3 | 5 m | 4 m | 5 m x 4 m |
| Lower Level | Recreational, Games Room | 7.7 m | 10.9 m | 7.7 m x 10.9 m |
| Lower Level | Bedroom | 4.8 m | 4.25 m | 4.8 m x 4.25 m |
| Lower Level | Bedroom | 3.2 m | 4 m | 3.2 m x 4 m |
| Main Level | Living Room | 5 m | 4 m | 5 m x 4 m |
| Main Level | Family Room | 6.7 m | 5.54 m | 6.7 m x 5.54 m |
| Main Level | Office | 3.35 m | 4.26 m | 3.35 m x 4.26 m |
| Main Level | Dining Room | 5.16 m | 5.42 m | 5.16 m x 5.42 m |
| Main Level | Kitchen | 7.77 m | 4.8 m | 7.77 m x 4.8 m |
| Main Level | Bedroom | 4.8 m | 4.5 m | 4.8 m x 4.5 m |
Utilities
| Cable | Installed |
| Electricity | Installed |
https://www.realtor.ca/real-estate/28768076/16322-hillview-place-caledon-palgrave-palgrave
Purva Bhatia
Salesperson
8550 Torbram Rd Unit 4
Brampton, Ontario L6T 5C8

