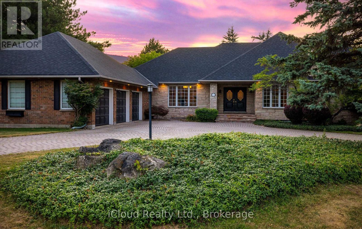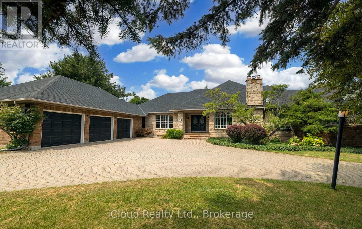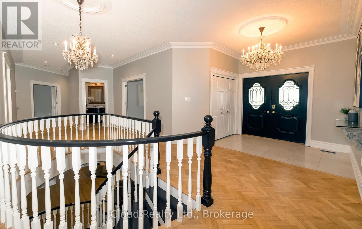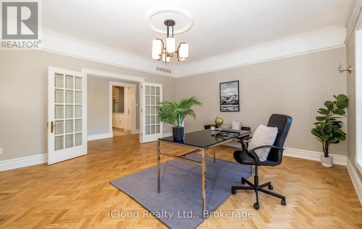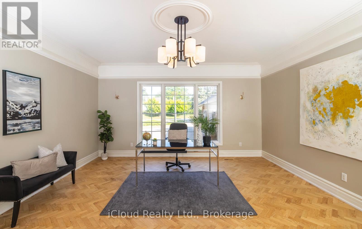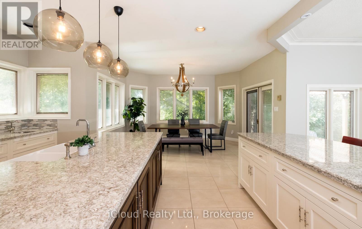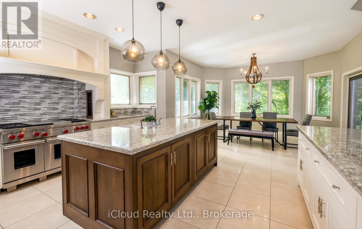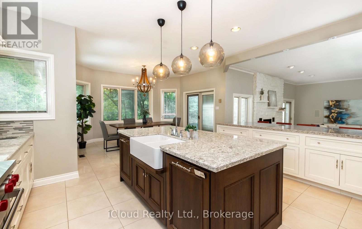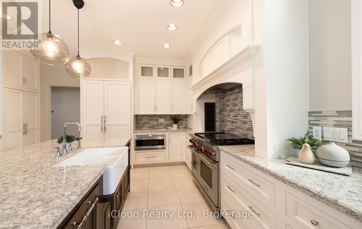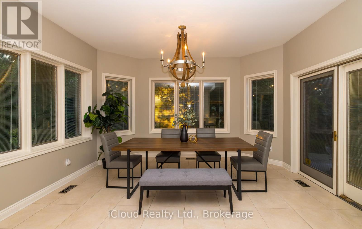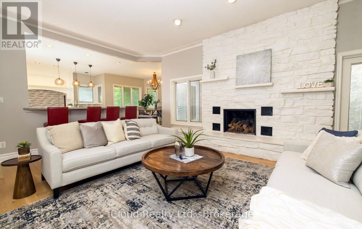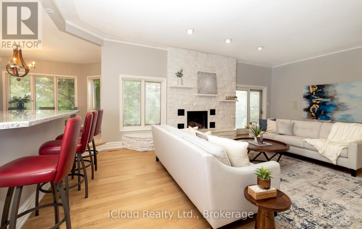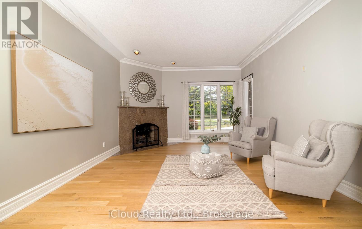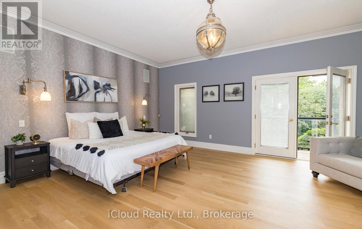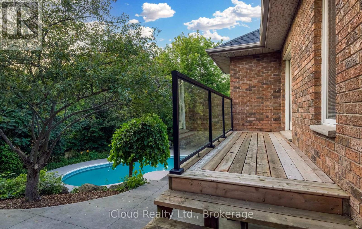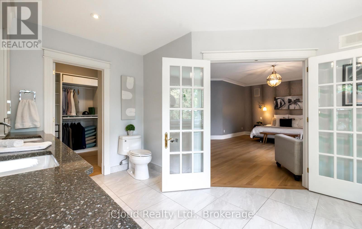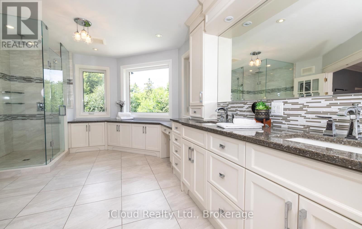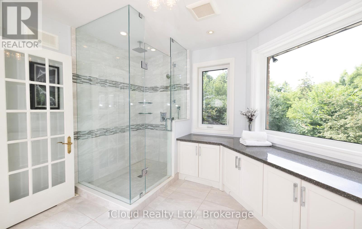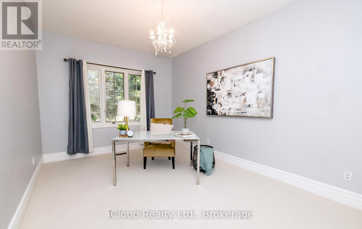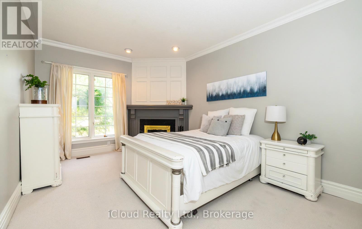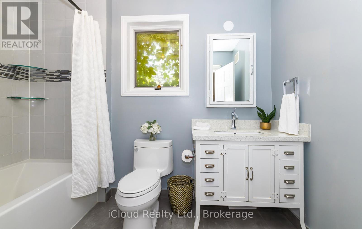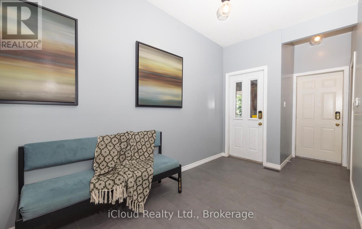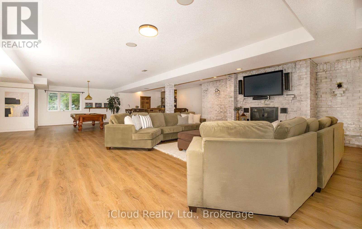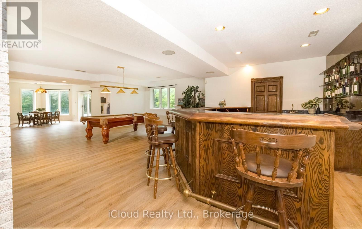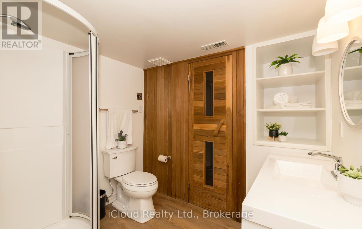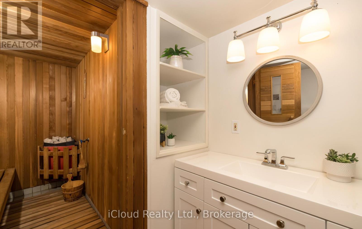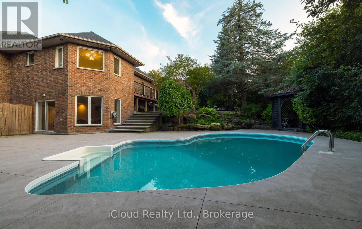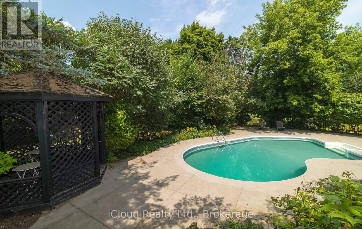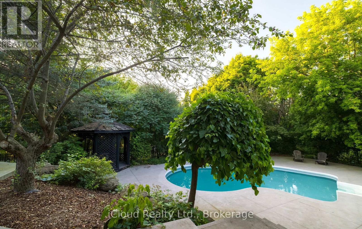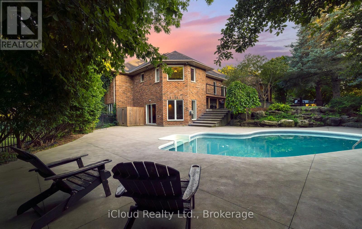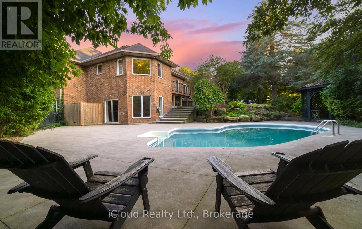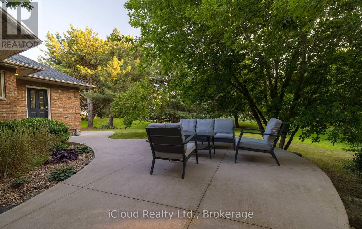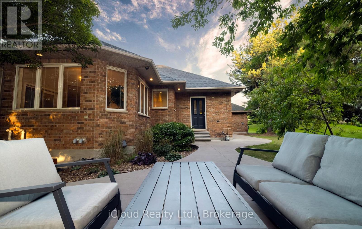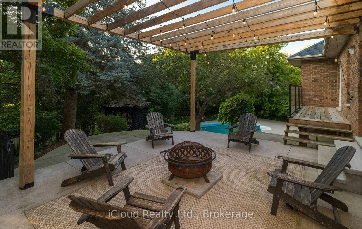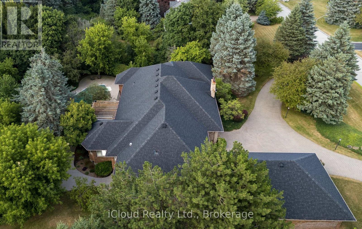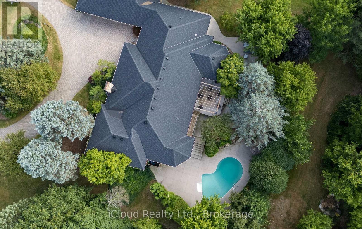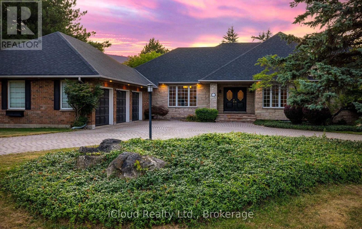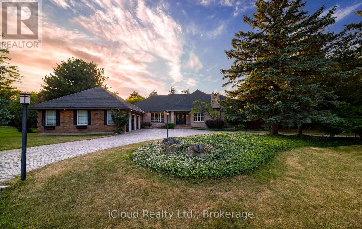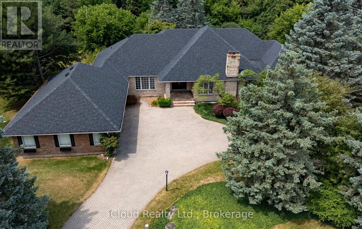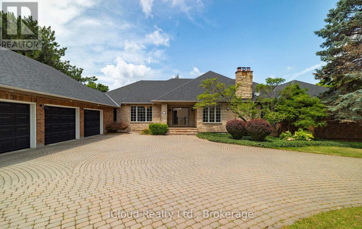163 Wheelihan Way Milton, Ontario L0P 0A1
$5,900 Monthly
Available for Lease Immediately is this Refined Residence that offers over 6,500 sq ft of Luxurious Living on a 1.12-acre lot in the Heart of Campbellville. The Grand Foyer showcases Herringbone-Laid White Oak Flooring, leading into a Formal Dining Room and a Sunlit Kitchen featuring Quartz Counters, Double Islands, Wolf Appliances and Designer Lighting. The bright Breakfast Area opens to multiple levels of Patios and Decks, perfect for Dining, Lounging and Entertaining outdoors. A large Sunken Family Room overlooks the Kitchen and has a walkout to the Deck. The Formal Living and Dining Rooms offer their own Fireplaces, Double-Door Entries, Crown Moulding and Oversized Windows that bring in natural light. In the East Wing, the Expansive Primary Suite includes a Romantic Accent Wall, Designer Sconces, a Walk-in Closet, a five-piece spa-inspired ensuite, and access to a private deck. Three additional bedrooms provide generous space; one includes a gas fireplace, while the others share a four-piece bathroom. A two-piece powder room completes this wing. The West Wing includes a Large Mudroom, a Second Powder Room and a Laundry Room with Built-in Cabinetry. This area provides access to the Garage, Backyard and a Separate Entrance to the Basement. A bold black-and-white circular staircase leads to the lower level, where you'll find a Spacious Recreation Room with a Wet Bar and Fireplace, a Walk-out to the Backyard, a Fifth Bedroom, a 4pc Bathroom with a Sauna and a Gym with a Private Entrance. The Backyard Retreat features an Inground Saltwater Pool, Tiered Concrete Patios, a Charming Gazebo and Lush Perennial Gardens, all surrounded by Mature Trees for complete privacy. A Stone Circular Driveway, 3 Car Garage and Classic Brick-and-Stone Facade create an Elegant First Impression. All are just minutes from Major Commuter Routes, Shops and Restaurants. *****The landlord shall be responsible for opening & closing the pool, lawn maintenance and snow removal.***** (id:60365)
Property Details
| MLS® Number | W12573104 |
| Property Type | Single Family |
| Community Name | Campbellville |
| ParkingSpaceTotal | 10 |
| PoolType | Inground Pool |
Building
| BathroomTotal | 5 |
| BedroomsAboveGround | 4 |
| BedroomsBelowGround | 1 |
| BedroomsTotal | 5 |
| Age | 31 To 50 Years |
| ArchitecturalStyle | Bungalow |
| BasementFeatures | Walk Out, Walk-up |
| BasementType | N/a, N/a |
| ConstructionStyleAttachment | Detached |
| CoolingType | Central Air Conditioning |
| ExteriorFinish | Brick, Stone |
| FireplacePresent | Yes |
| FlooringType | Ceramic, Laminate, Hardwood, Carpeted |
| FoundationType | Poured Concrete |
| HalfBathTotal | 2 |
| HeatingFuel | Natural Gas |
| HeatingType | Forced Air |
| StoriesTotal | 1 |
| SizeInterior | 2000 - 2500 Sqft |
| Type | House |
Parking
| Attached Garage | |
| Garage |
Land
| Acreage | No |
| Sewer | Septic System |
Rooms
| Level | Type | Length | Width | Dimensions |
|---|---|---|---|---|
| Lower Level | Recreational, Games Room | 18.59 m | 9.2 m | 18.59 m x 9.2 m |
| Lower Level | Games Room | 6.4 m | 3.77 m | 6.4 m x 3.77 m |
| Lower Level | Bedroom | 5.78 m | 4.54 m | 5.78 m x 4.54 m |
| Lower Level | Bathroom | 4.55 m | 2.33 m | 4.55 m x 2.33 m |
| Main Level | Kitchen | 4.95 m | 4.47 m | 4.95 m x 4.47 m |
| Main Level | Bathroom | 2.95 m | 1.74 m | 2.95 m x 1.74 m |
| Main Level | Bathroom | 1.53 m | 1.49 m | 1.53 m x 1.49 m |
| Main Level | Bathroom | 1.88 m | 1.66 m | 1.88 m x 1.66 m |
| Main Level | Mud Room | 7.44 m | 2.16 m | 7.44 m x 2.16 m |
| Main Level | Laundry Room | 3.49 m | 3.3 m | 3.49 m x 3.3 m |
| Main Level | Eating Area | 3.43 m | 4.34 m | 3.43 m x 4.34 m |
| Main Level | Family Room | 7.37 m | 4.47 m | 7.37 m x 4.47 m |
| Main Level | Living Room | 4.08 m | 5.29 m | 4.08 m x 5.29 m |
| Main Level | Dining Room | 4.92 m | 4.69 m | 4.92 m x 4.69 m |
| Main Level | Primary Bedroom | 6.81 m | 4.54 m | 6.81 m x 4.54 m |
| Main Level | Bathroom | 5.2 m | 3.62 m | 5.2 m x 3.62 m |
| Main Level | Bedroom | 3.59 m | 5.55 m | 3.59 m x 5.55 m |
| Main Level | Bedroom | 3.3 m | 5.56 m | 3.3 m x 5.56 m |
| Main Level | Bedroom | 3.47 m | 4.9 m | 3.47 m x 4.9 m |
https://www.realtor.ca/real-estate/29133039/163-wheelihan-way-milton-campbellville-campbellville
Andrew Casale
Salesperson
55 Ontario St S Unit A5a
Milton, Ontario L9T 2M3

