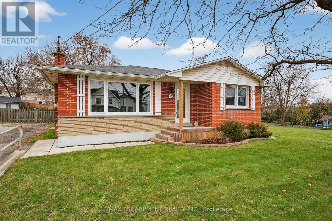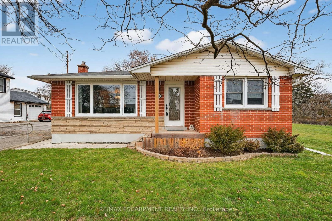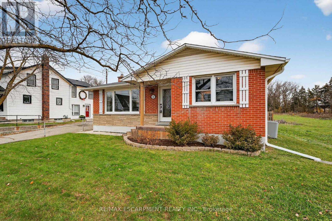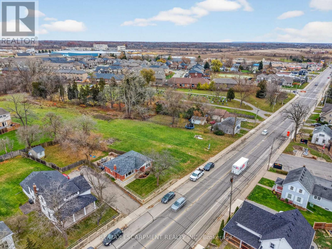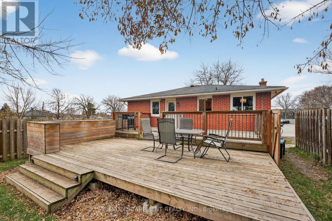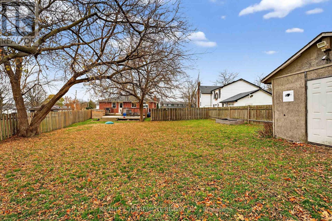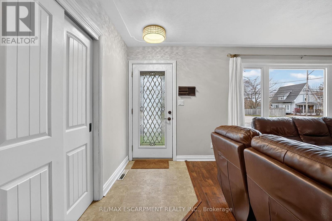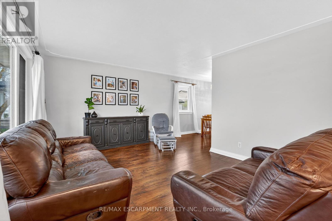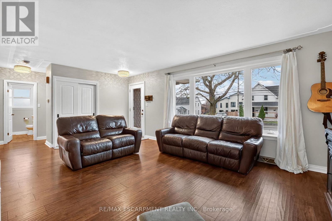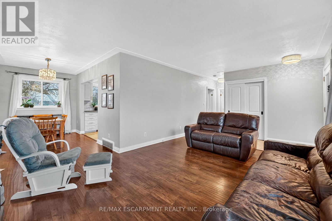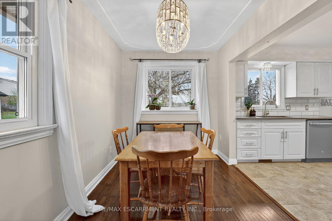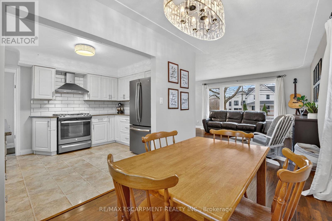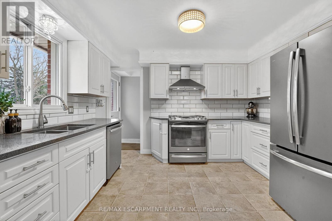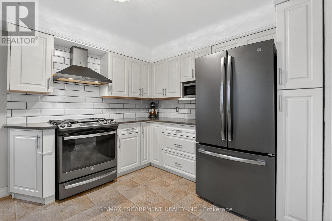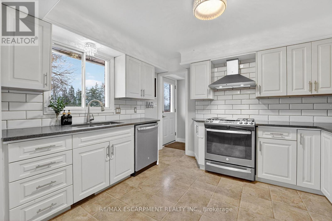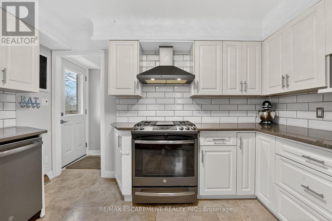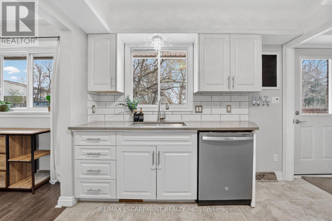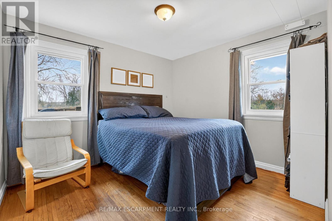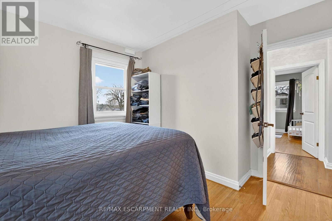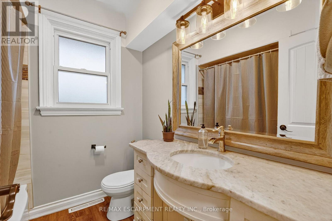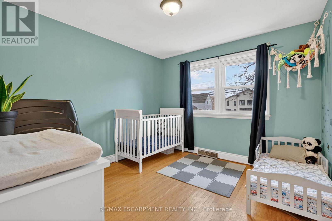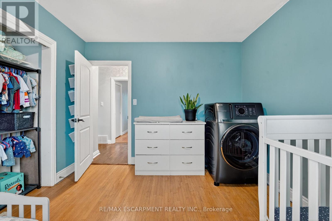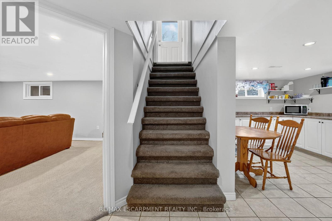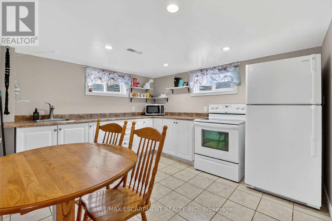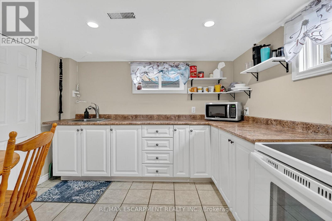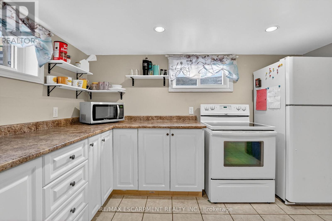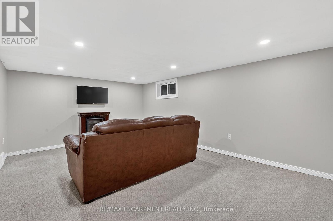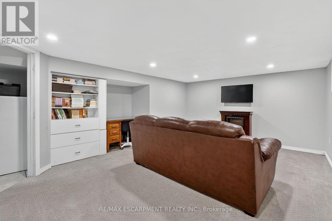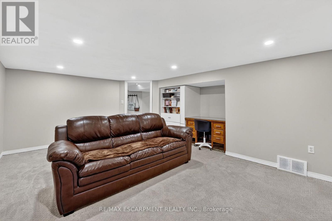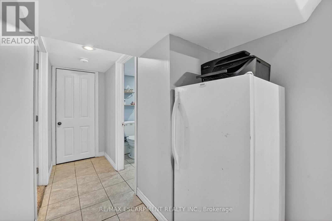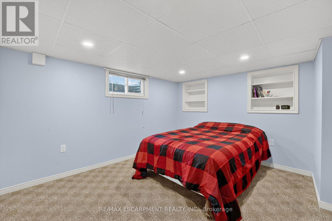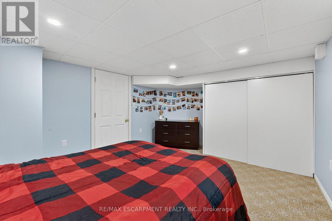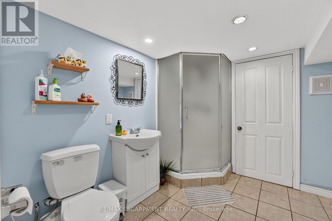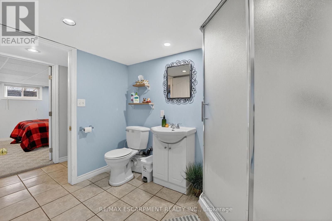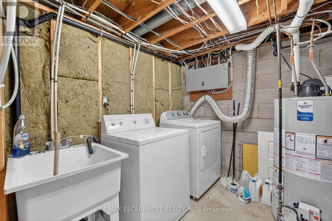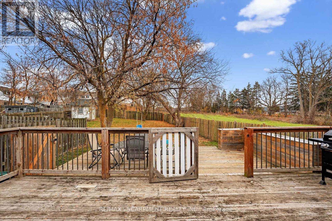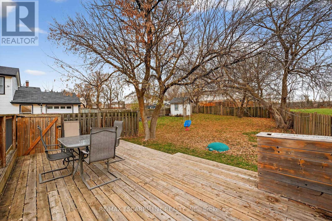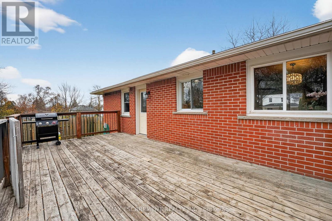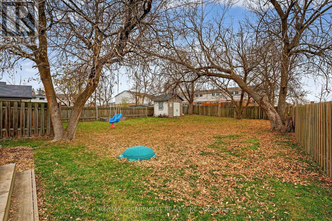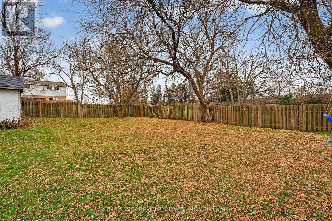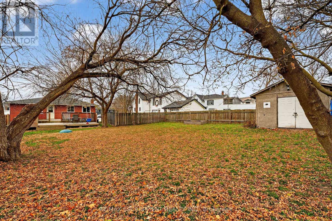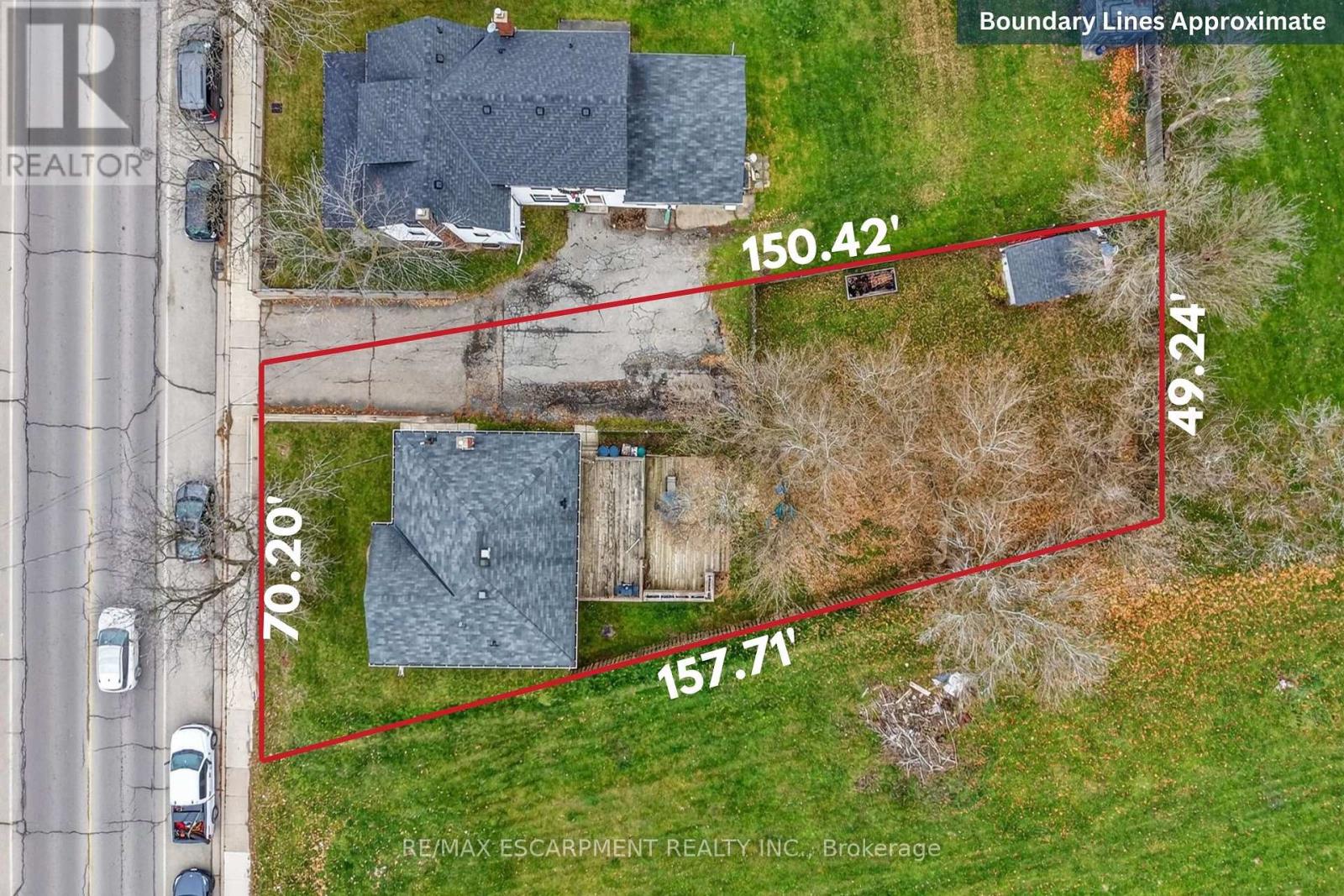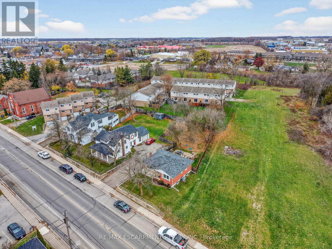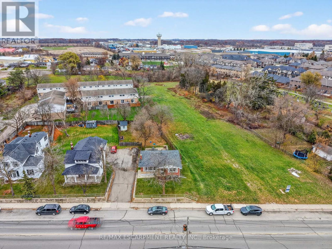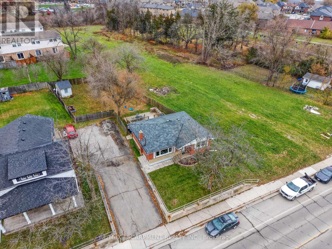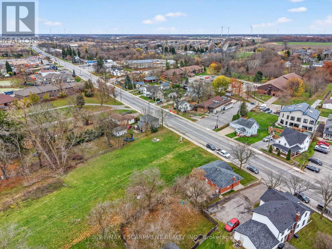163 St Catharines Street West Lincoln, Ontario L0R 2A0
$619,900
Welcome to this 2 bedroom detached bungalow in the heart of Smithville! This home is perfect for first-time buyers or multi-generational families as it includes a fully finished in-law suite in the basement. This home sits on a large, fully fenced lot with ample backyard space for kids, pets, entertaining, or future dreams. Located just a short stroll from the revitalized downtown core, you're steps away from coffee shops, parks, schools, and small-town amenities that make Smithville so desirable. This property offers a fantastic opportunity to enter the market in a growing community with strong small-town appeal. The renovated kitchen is bright and functional, showcasing crisp white cabinetry, quartz counters, stainless steel appliances, and a stylish subway tile backsplash. A bright open-concept living room has a large picture window and updated flooring. Downstairs, a fully finished basement expands the living space with a second kitchen, open recreation area, bathroom, and laundry - an excellent setup for multi-generational living (note: not a legal unit). Whether you're starting out or planning for extended family needs, this home adapts perfectly to your lifestyle. (id:60365)
Property Details
| MLS® Number | X12581826 |
| Property Type | Single Family |
| Community Name | 057 - Smithville |
| AmenitiesNearBy | Golf Nearby, Hospital, Park, Place Of Worship |
| Features | In-law Suite |
| ParkingSpaceTotal | 2 |
| Structure | Deck |
Building
| BathroomTotal | 2 |
| BedroomsAboveGround | 2 |
| BedroomsBelowGround | 1 |
| BedroomsTotal | 3 |
| Age | 51 To 99 Years |
| Appliances | Water Heater, Dryer, Stove, Washer, Window Coverings, Refrigerator |
| ArchitecturalStyle | Bungalow |
| BasementDevelopment | Finished |
| BasementType | Full (finished) |
| ConstructionStyleAttachment | Detached |
| CoolingType | Central Air Conditioning |
| ExteriorFinish | Brick, Stone |
| FireProtection | Smoke Detectors |
| FoundationType | Block |
| HeatingFuel | Natural Gas |
| HeatingType | Forced Air |
| StoriesTotal | 1 |
| SizeInterior | 700 - 1100 Sqft |
| Type | House |
| UtilityWater | Municipal Water |
Parking
| No Garage |
Land
| Acreage | No |
| LandAmenities | Golf Nearby, Hospital, Park, Place Of Worship |
| Sewer | Sanitary Sewer |
| SizeDepth | 157 Ft ,8 In |
| SizeFrontage | 70 Ft ,2 In |
| SizeIrregular | 70.2 X 157.7 Ft |
| SizeTotalText | 70.2 X 157.7 Ft |
| ZoningDescription | R1b |
Rooms
| Level | Type | Length | Width | Dimensions |
|---|---|---|---|---|
| Lower Level | Utility Room | 2.34 m | 3.35 m | 2.34 m x 3.35 m |
| Lower Level | Kitchen | 3.07 m | 3.56 m | 3.07 m x 3.56 m |
| Lower Level | Bedroom | 3.43 m | 4.34 m | 3.43 m x 4.34 m |
| Lower Level | Recreational, Games Room | 5.18 m | 4.62 m | 5.18 m x 4.62 m |
| Lower Level | Bathroom | Measurements not available | ||
| Main Level | Living Room | 5.21 m | 3.73 m | 5.21 m x 3.73 m |
| Main Level | Dining Room | 2.26 m | 3.73 m | 2.26 m x 3.73 m |
| Main Level | Kitchen | 2.92 m | 3.63 m | 2.92 m x 3.63 m |
| Main Level | Bedroom | 3.35 m | 3.66 m | 3.35 m x 3.66 m |
| Main Level | Bedroom | 3.15 m | 3.28 m | 3.15 m x 3.28 m |
| Main Level | Bathroom | Measurements not available |
Wayne Leslie Schilstra
Broker
325 Winterberry Drive #4b
Hamilton, Ontario L8J 0B6
David Hildebrand
Salesperson
325 Winterberry Drive #4b
Hamilton, Ontario L8J 0B6

