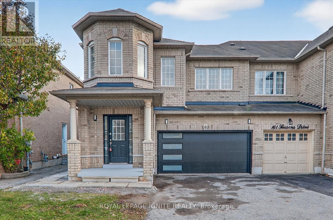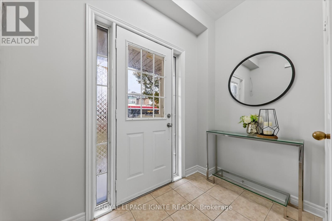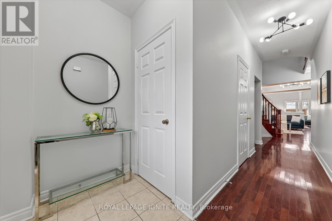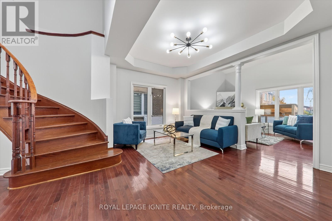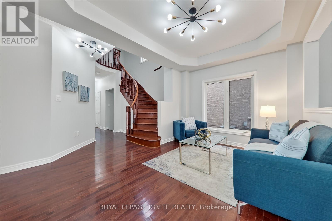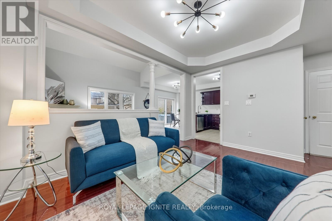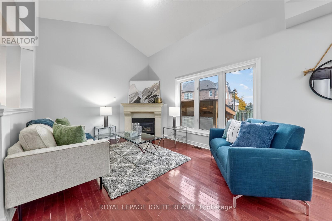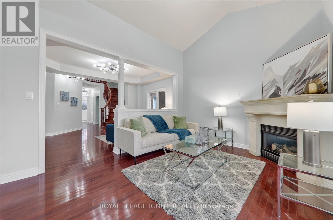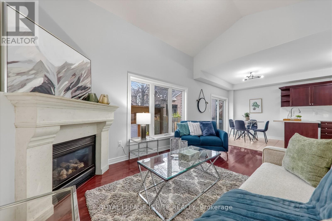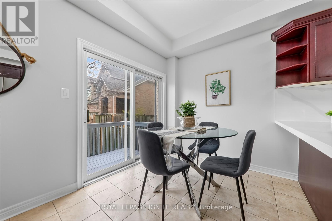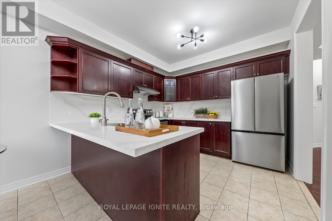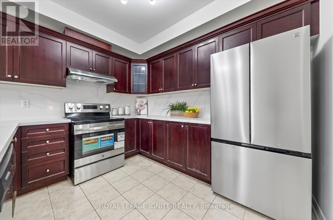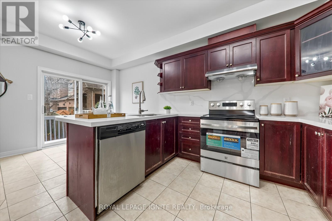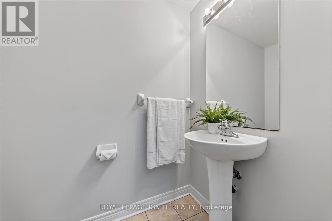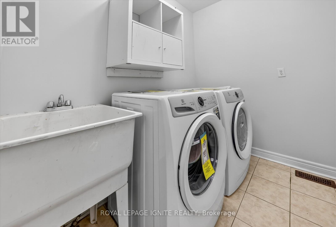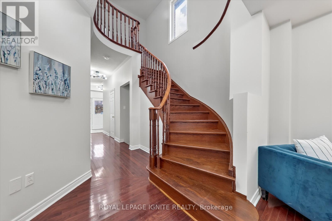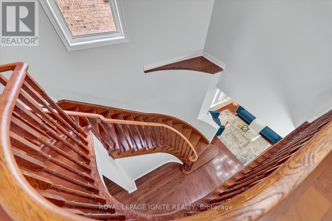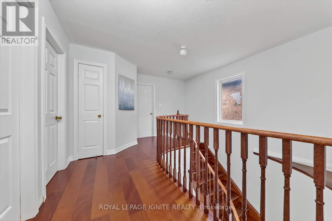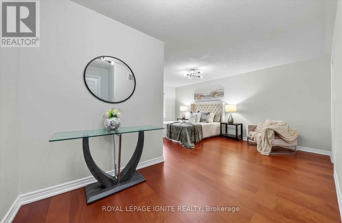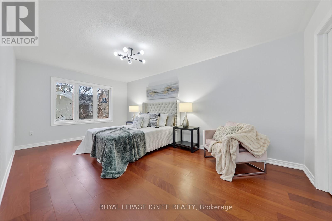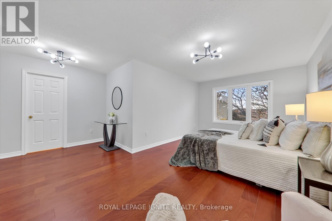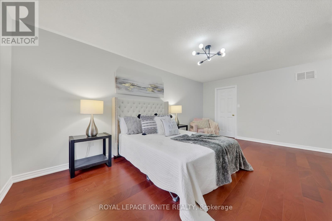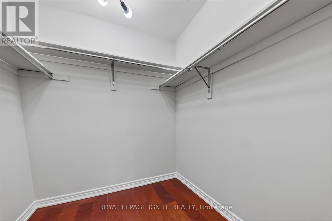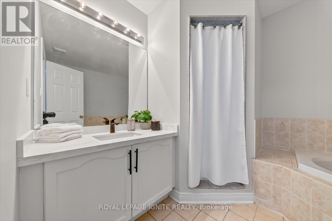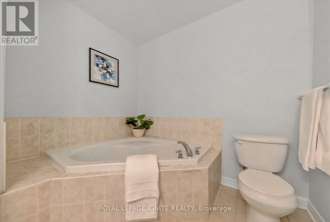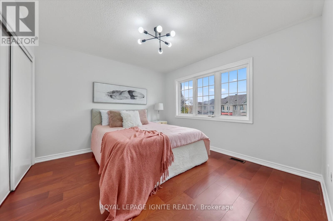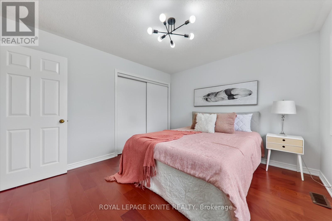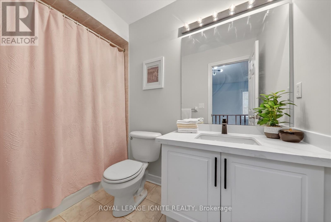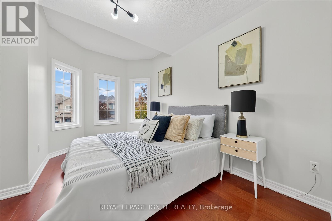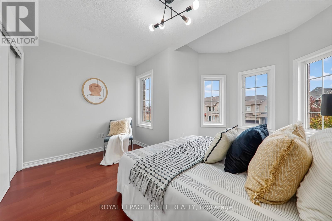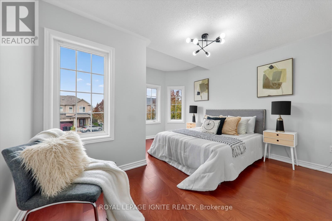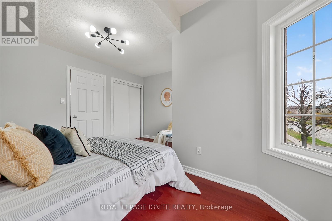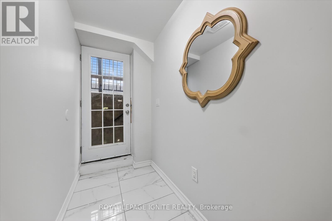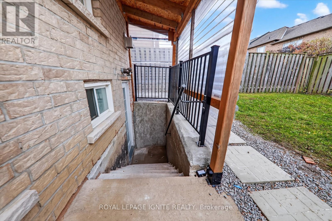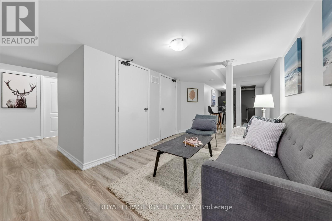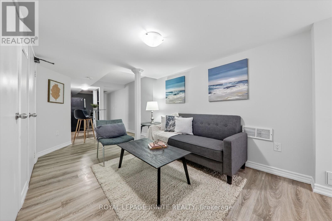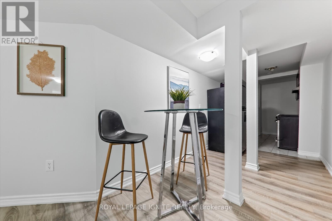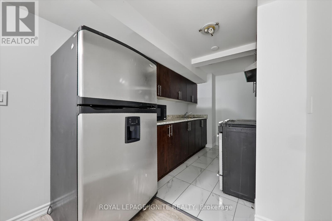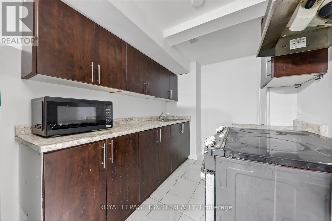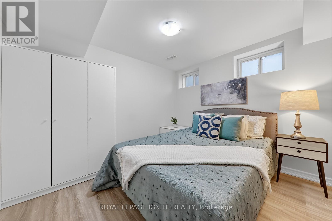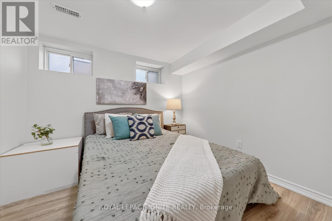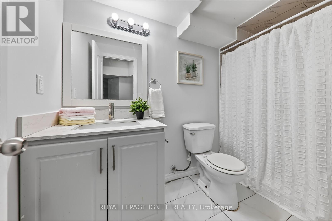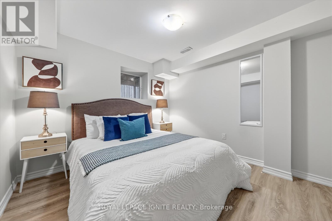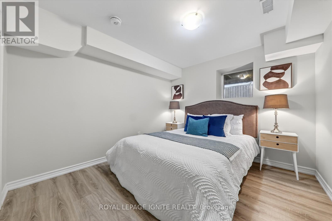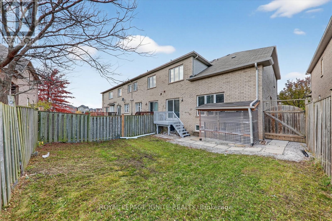163 Seasons Drive Toronto, Ontario M1X 2E2
$1,049,000
Beautifully Upgraded End-Unit Home with Double Door Garage and a Legal Basement Apartment. Welcome to this modern, newly renovated and spacious 3+2 bedroom featuring 2 kitchens, 4 washrooms, and separate laundry for both units, ideal for families or investors. This property is freshly painted and has new hardwood flooring. The main floor offers a bright living space and large windows letting in natural light. The kitchen is equipped with NEW high-quality quartz countertops and NEW stainless steel appliances. On the second floor, you'll find three spacious bedrooms and two well finished washrooms with brand new quartz counters. The basement level has two bedrooms, a full kitchen, and a large washroom providing excellent potential for rental income or space for extended family allowing multi generational living. Additional highlights include four parking spots and a new garage door for enhanced curb appeal. Perfectly located just minutes from Highway 401, popular schools like Brookside Public School, Lester B. Pearson High school, Catholic schools, Cedar Brae Golf Club, 24/7 TTC public transit. A rare opportunity to own a turnkey property like a duplex in a family-friendly neighborhood with outstanding convenience and cash flowing income potential!!! (id:60365)
Open House
This property has open houses!
2:00 pm
Ends at:4:00 pm
2:00 pm
Ends at:4:00 pm
Property Details
| MLS® Number | E12523650 |
| Property Type | Single Family |
| Community Name | Rouge E11 |
| ParkingSpaceTotal | 4 |
Building
| BathroomTotal | 4 |
| BedroomsAboveGround | 3 |
| BedroomsBelowGround | 2 |
| BedroomsTotal | 5 |
| Amenities | Fireplace(s) |
| Appliances | Dishwasher, Dryer, Stove, Washer, Refrigerator |
| BasementFeatures | Apartment In Basement, Separate Entrance |
| BasementType | N/a, N/a |
| ConstructionStyleAttachment | Attached |
| CoolingType | Central Air Conditioning |
| ExteriorFinish | Brick |
| FireplacePresent | Yes |
| FireplaceTotal | 1 |
| FlooringType | Hardwood, Laminate, Tile |
| FoundationType | Concrete |
| HalfBathTotal | 1 |
| HeatingFuel | Natural Gas |
| HeatingType | Forced Air |
| StoriesTotal | 2 |
| SizeInterior | 2000 - 2500 Sqft |
| Type | Row / Townhouse |
| UtilityWater | Municipal Water |
Parking
| Attached Garage | |
| Garage |
Land
| Acreage | No |
| Sewer | Sanitary Sewer |
| SizeDepth | 95 Ft ,3 In |
| SizeFrontage | 31 Ft ,9 In |
| SizeIrregular | 31.8 X 95.3 Ft |
| SizeTotalText | 31.8 X 95.3 Ft |
Rooms
| Level | Type | Length | Width | Dimensions |
|---|---|---|---|---|
| Second Level | Primary Bedroom | 5.64 m | 3.35 m | 5.64 m x 3.35 m |
| Second Level | Bedroom 2 | 3.35 m | 3.65 m | 3.35 m x 3.65 m |
| Second Level | Bedroom 3 | 3.98 m | 2.29 m | 3.98 m x 2.29 m |
| Basement | Bedroom | 3.1 m | 3.2 m | 3.1 m x 3.2 m |
| Basement | Kitchen | 2.81 m | 2.91 m | 2.81 m x 2.91 m |
| Basement | Living Room | 3.54 m | 3.1 m | 3.54 m x 3.1 m |
| Basement | Bedroom | 3.1 m | 3.2 m | 3.1 m x 3.2 m |
| Main Level | Family Room | 3.35 m | 4.88 m | 3.35 m x 4.88 m |
| Main Level | Living Room | 3.05 m | 4.12 m | 3.05 m x 4.12 m |
| Main Level | Kitchen | 2.97 m | 3.45 m | 2.97 m x 3.45 m |
| Main Level | Eating Area | 2.44 m | 2.85 m | 2.44 m x 2.85 m |
https://www.realtor.ca/real-estate/29082297/163-seasons-drive-toronto-rouge-rouge-e11
Uthayan Sivarajah
Broker
D2 - 795 Milner Avenue
Toronto, Ontario M1B 3C3
Sujan Sivarajah
Salesperson
D2 - 795 Milner Avenue
Toronto, Ontario M1B 3C3
Raj Sivarajah
Broker
D2 - 795 Milner Avenue
Toronto, Ontario M1B 3C3

