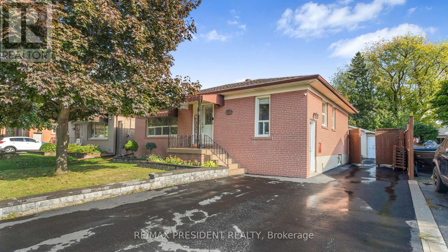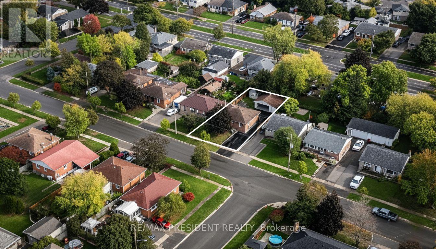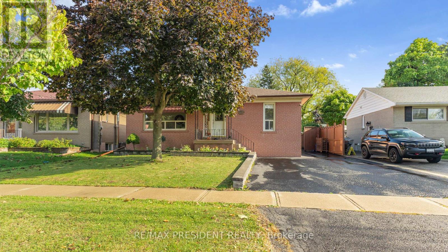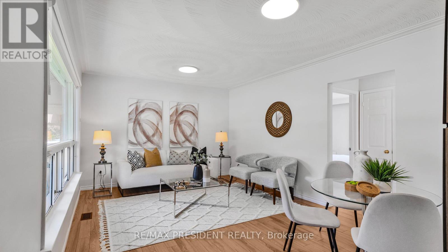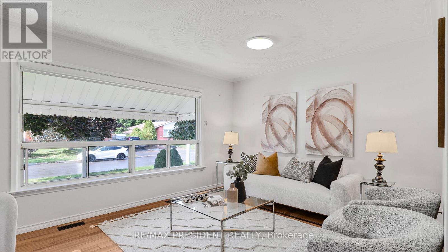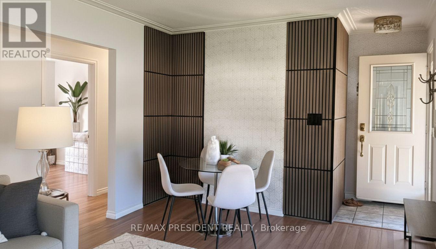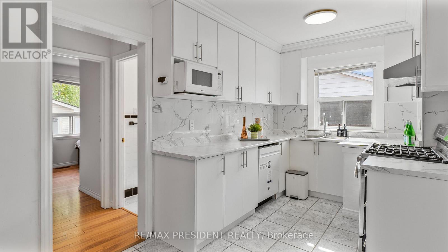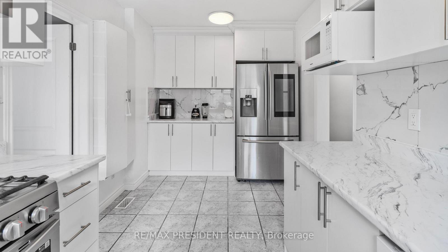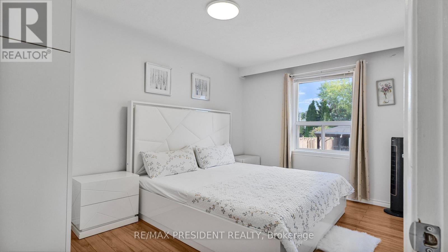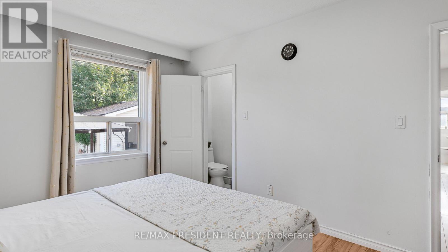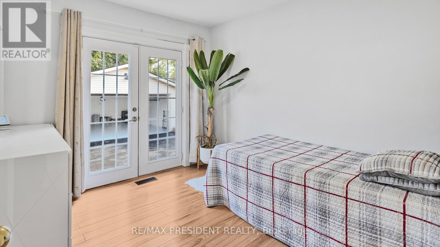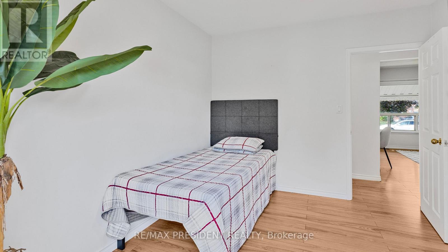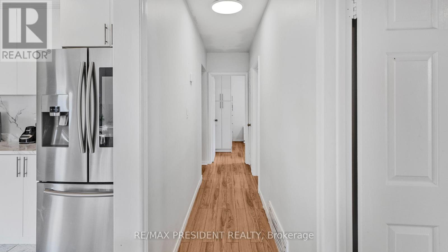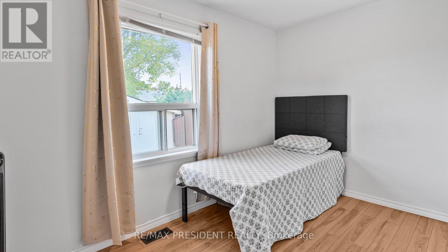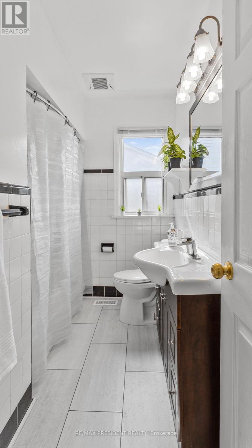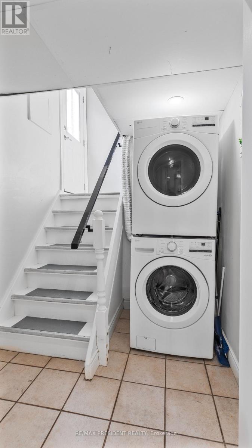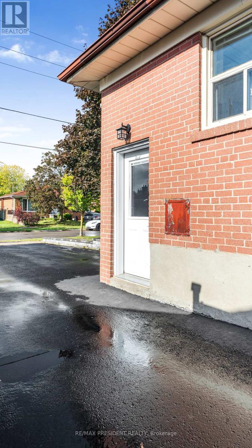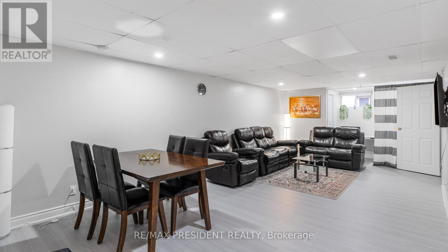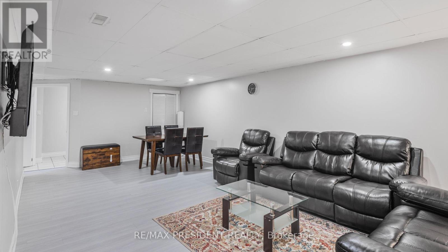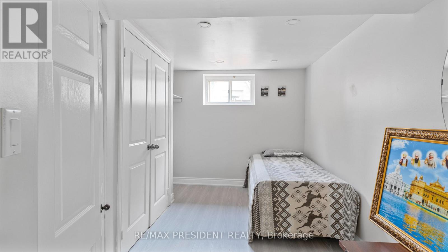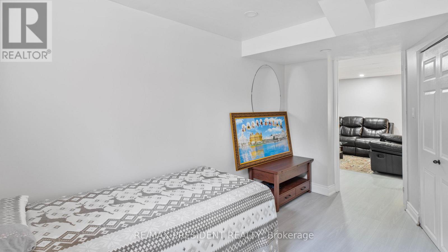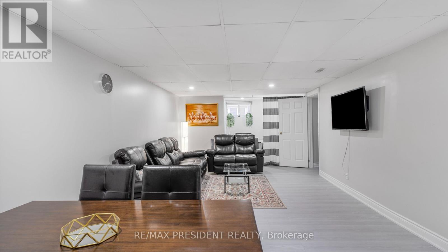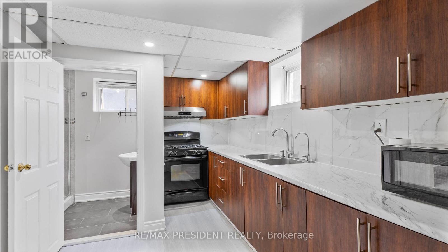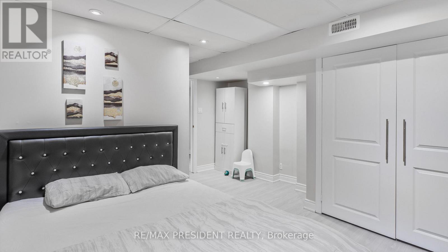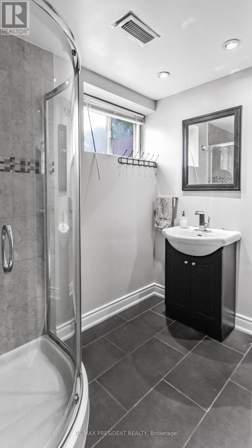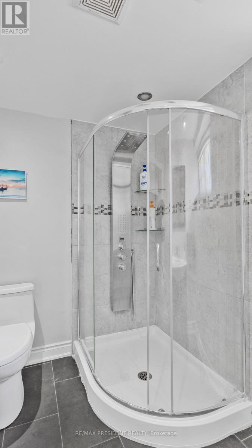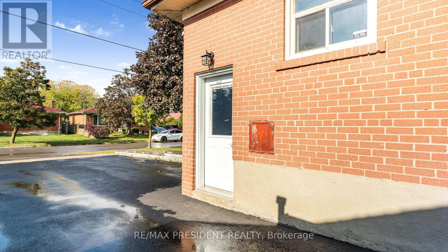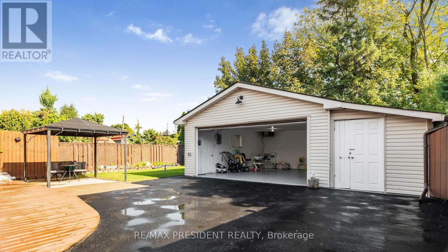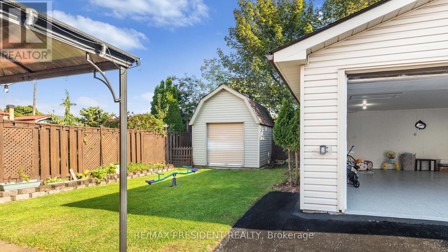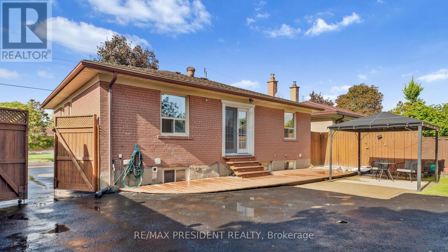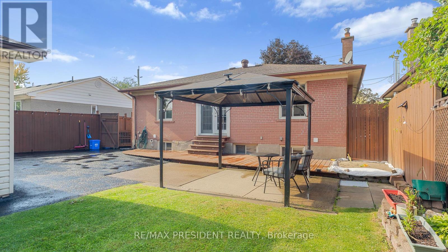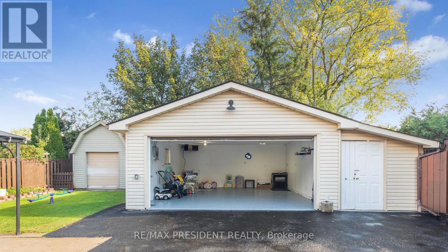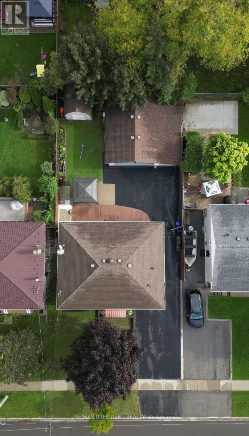163 Prince Charles Drive Halton Hills, Ontario L7G 3W1
$978,900
Beautifully Updated 3+2 Bedroom, 3 Bathroom Bungalow with Insulated Double Car Garage!This stunning home offers a bright and functional main floor featuring 3 spacious bedrooms and 2 modern washrooms. The basement provides additional living space with 2 generous bedrooms, a new kitchen, full bathroom, and stylish Vinyl flooring perfect for extended family or guests. Enjoy the insulated double car garage with propane heat, ideal for a workshop, hobby space, or extra storage. The property also includes an additional storage shed, perfect for tools or landscaping equipment. The large backyard is ideal for entertaining and family gatherings. Conveniently located close to schools, parks, public transit, and all major amenities. A perfect place for your family to call home! (id:60365)
Property Details
| MLS® Number | W12462763 |
| Property Type | Single Family |
| Community Name | Georgetown |
| EquipmentType | Water Heater |
| Features | Carpet Free |
| ParkingSpaceTotal | 10 |
| RentalEquipmentType | Water Heater |
Building
| BathroomTotal | 3 |
| BedroomsAboveGround | 3 |
| BedroomsBelowGround | 2 |
| BedroomsTotal | 5 |
| Age | 31 To 50 Years |
| Appliances | Dryer, Two Stoves, Washer, Water Softener, Two Refrigerators |
| ArchitecturalStyle | Bungalow |
| BasementDevelopment | Finished |
| BasementType | N/a (finished) |
| ConstructionStyleAttachment | Detached |
| CoolingType | Central Air Conditioning |
| ExteriorFinish | Brick |
| FlooringType | Hardwood, Vinyl |
| FoundationType | Block |
| HalfBathTotal | 1 |
| HeatingFuel | Natural Gas |
| HeatingType | Forced Air |
| StoriesTotal | 1 |
| SizeInterior | 1100 - 1500 Sqft |
| Type | House |
| UtilityWater | Municipal Water |
Parking
| Detached Garage | |
| Garage |
Land
| Acreage | No |
| Sewer | Sanitary Sewer |
| SizeDepth | 110 Ft |
| SizeFrontage | 50 Ft |
| SizeIrregular | 50 X 110 Ft |
| SizeTotalText | 50 X 110 Ft|under 1/2 Acre |
| ZoningDescription | Res |
Rooms
| Level | Type | Length | Width | Dimensions |
|---|---|---|---|---|
| Basement | Bedroom | 3.1 m | 4.06 m | 3.1 m x 4.06 m |
| Basement | Living Room | 10.42 m | 3.76 m | 10.42 m x 3.76 m |
| Basement | Bedroom 4 | 3.18 m | 2.97 m | 3.18 m x 2.97 m |
| Basement | Kitchen | 2.74 m | 3.05 m | 2.74 m x 3.05 m |
| Ground Level | Living Room | 5.2 m | 3.5 m | 5.2 m x 3.5 m |
| Ground Level | Kitchen | 5.14 m | 2.45 m | 5.14 m x 2.45 m |
| Ground Level | Primary Bedroom | 4.27 m | 2.92 m | 4.27 m x 2.92 m |
| Ground Level | Bedroom 2 | 3.23 m | 2.91 m | 3.23 m x 2.91 m |
| Ground Level | Bedroom 3 | 3.66 m | 2.16 m | 3.66 m x 2.16 m |
Manjot Singh Sandhu
Salesperson
80 Maritime Ontario Blvd #246
Brampton, Ontario L6S 0E7

