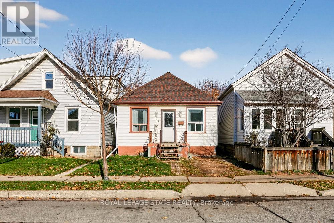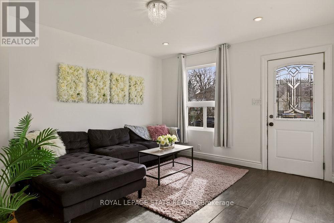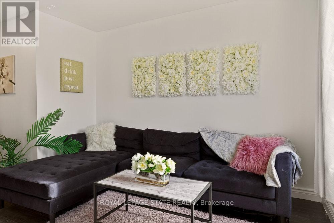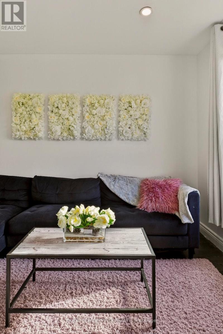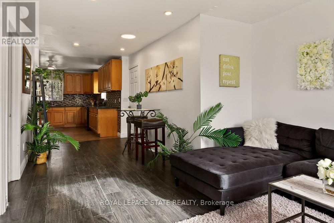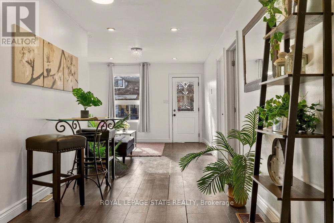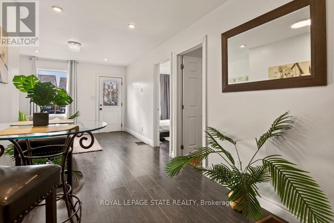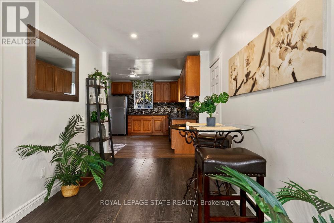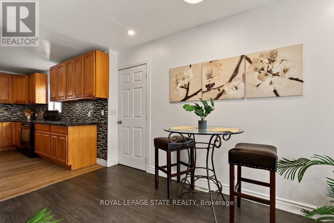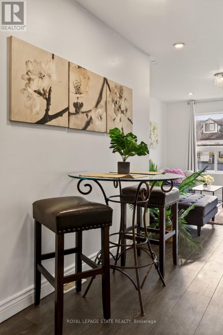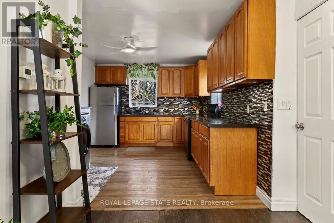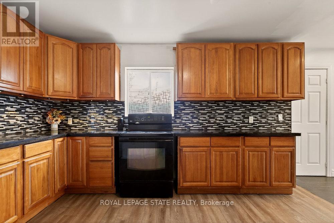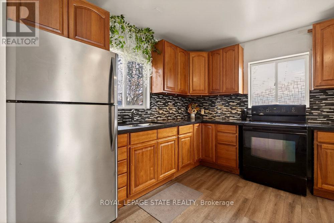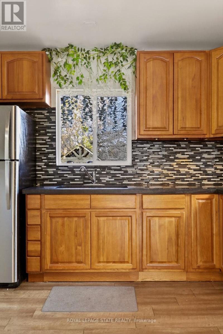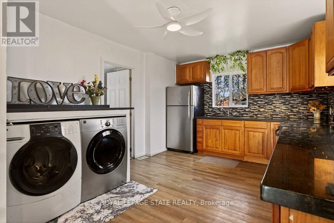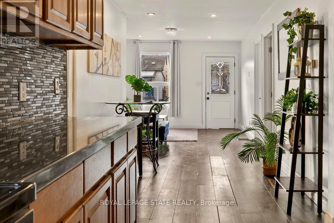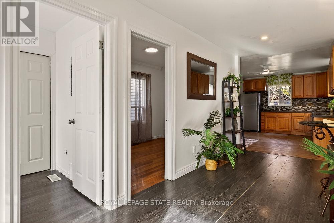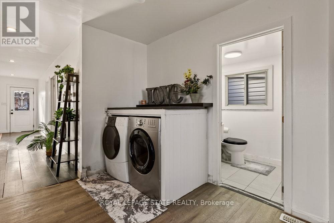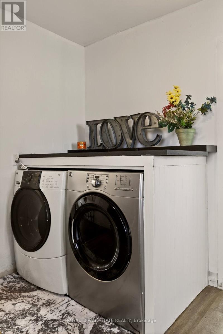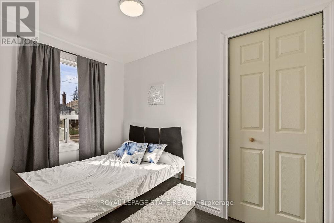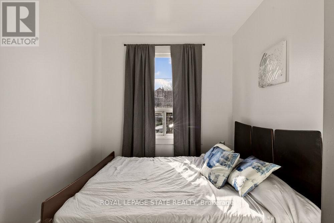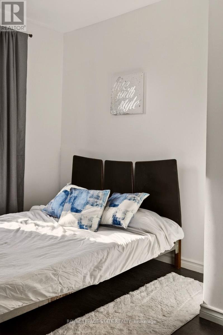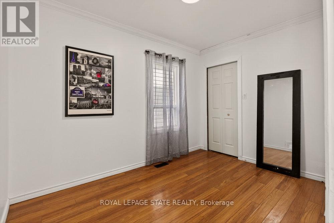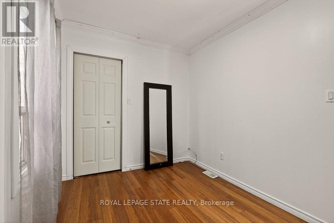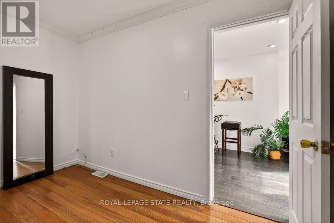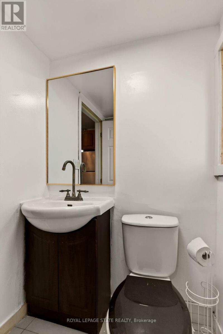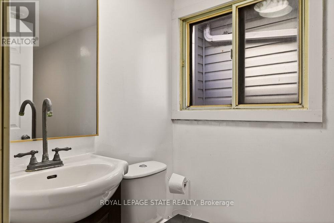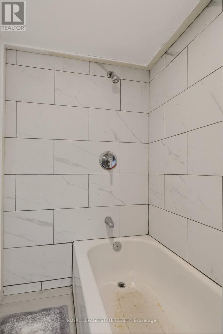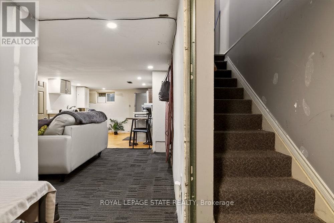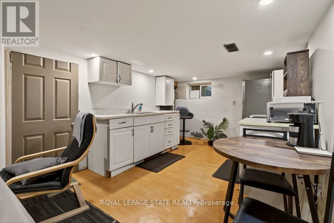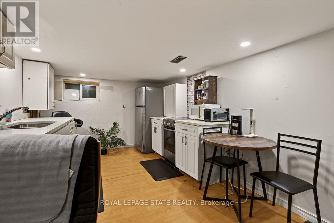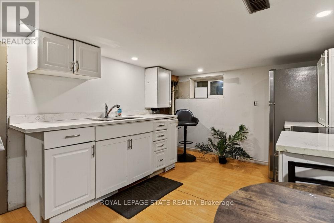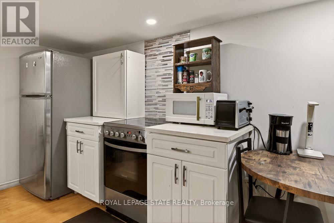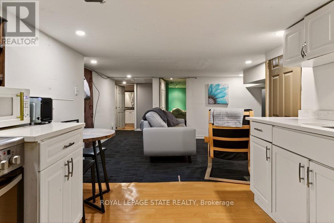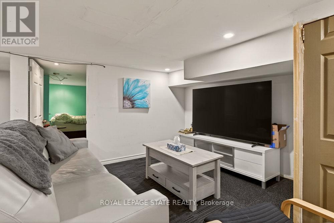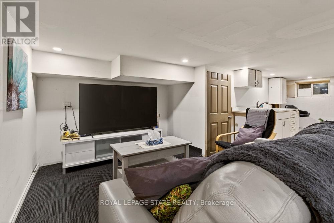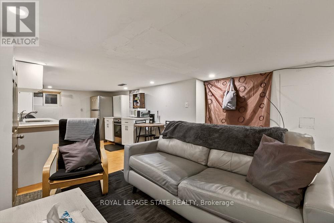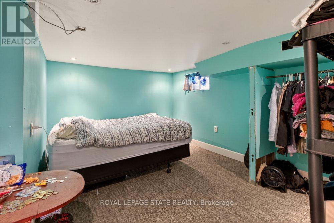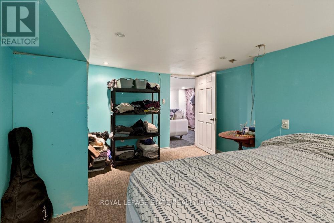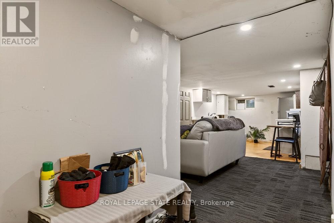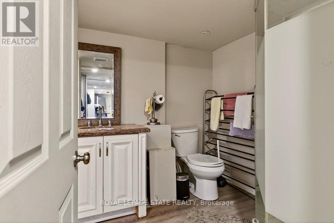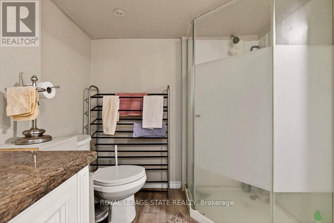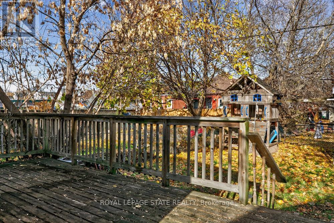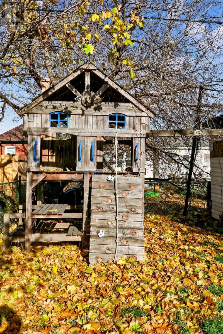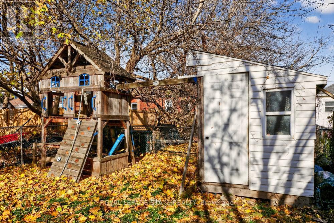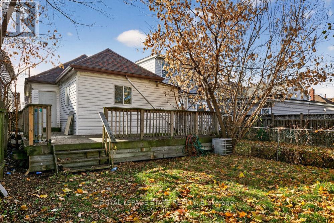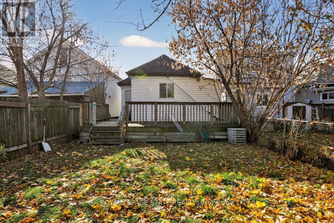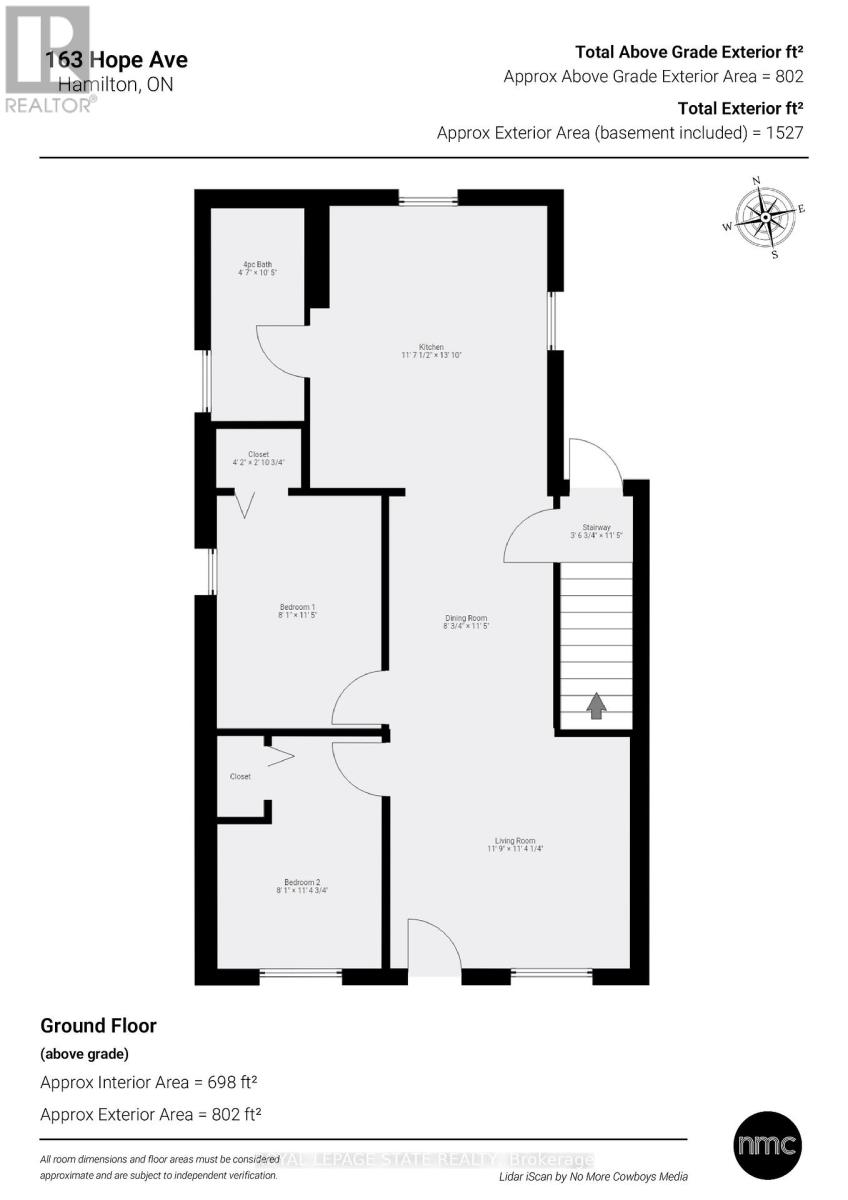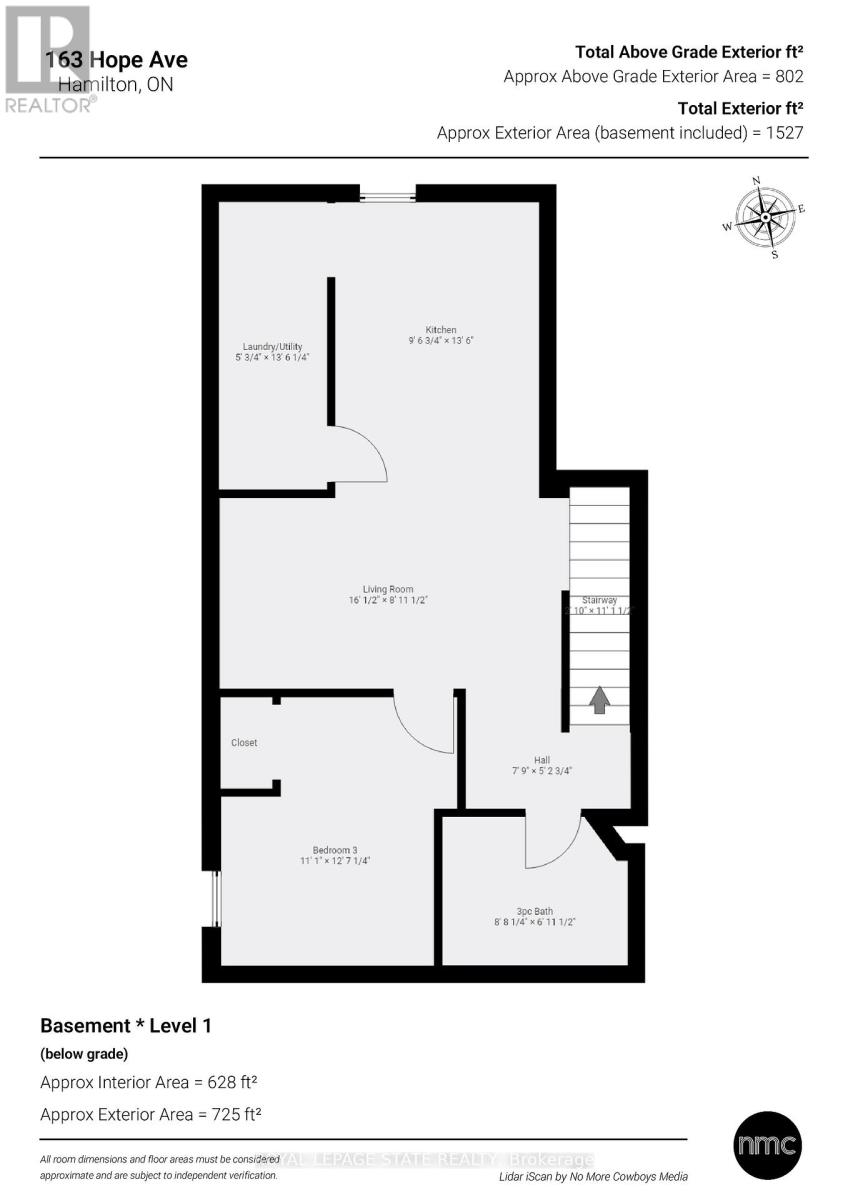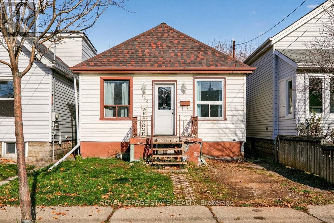163 Hope Avenue Hamilton, Ontario L8H 2E7
$475,000
Welcome to 163 Hope Avenue - a Homeside home with a freshly painted, bright, and inviting main level that's ready to enjoy. The main floor features good-sized rooms filled with natural light, providing a comfortable living space for family and entertaining. Large kitchen with main floor laundry! Downstairs, the basement includes an in-law suite with its own kitchen, separate laundry, bedroom, and a 3-piece bath, offering excellent potential for extended family or future rental income. Situated in a walkable, family-friendly neighbourhood close to parks, schools, transit, and amenities, this property combines move-in comfort with the opportunity to add value and personalize your space. (id:60365)
Property Details
| MLS® Number | X12578404 |
| Property Type | Single Family |
| Community Name | Homeside |
| AmenitiesNearBy | Golf Nearby, Hospital, Park |
| EquipmentType | Water Heater |
| Features | Flat Site, Conservation/green Belt, Carpet Free, In-law Suite |
| ParkingSpaceTotal | 1 |
| RentalEquipmentType | Water Heater |
| Structure | Porch |
Building
| BathroomTotal | 2 |
| BedroomsAboveGround | 2 |
| BedroomsBelowGround | 1 |
| BedroomsTotal | 3 |
| Age | 100+ Years |
| Appliances | Water Heater, Water Meter, Dryer, Stove, Washer, Refrigerator |
| ArchitecturalStyle | Bungalow |
| BasementDevelopment | Finished |
| BasementType | Full (finished) |
| ConstructionStyleAttachment | Detached |
| CoolingType | Central Air Conditioning |
| ExteriorFinish | Vinyl Siding |
| FireProtection | Controlled Entry, Smoke Detectors |
| FoundationType | Block |
| HeatingFuel | Natural Gas |
| HeatingType | Forced Air |
| StoriesTotal | 1 |
| SizeInterior | 700 - 1100 Sqft |
| Type | House |
| UtilityWater | Municipal Water |
Parking
| No Garage |
Land
| Acreage | No |
| FenceType | Fully Fenced, Fenced Yard |
| LandAmenities | Golf Nearby, Hospital, Park |
| Sewer | Sanitary Sewer |
| SizeDepth | 100 Ft ,2 In |
| SizeFrontage | 25 Ft ,1 In |
| SizeIrregular | 25.1 X 100.2 Ft |
| SizeTotalText | 25.1 X 100.2 Ft|under 1/2 Acre |
| ZoningDescription | C |
Rooms
| Level | Type | Length | Width | Dimensions |
|---|---|---|---|---|
| Basement | Laundry Room | 1.54 m | 4.12 m | 1.54 m x 4.12 m |
| Basement | Living Room | 4.89 m | 2.73 m | 4.89 m x 2.73 m |
| Basement | Kitchen | 2.91 m | 4.11 m | 2.91 m x 4.11 m |
| Basement | Bedroom 3 | 3.37 m | 3.84 m | 3.37 m x 3.84 m |
| Basement | Bathroom | 2.65 m | 2.12 m | 2.65 m x 2.12 m |
| Main Level | Living Room | 3.58 m | 3.46 m | 3.58 m x 3.46 m |
| Main Level | Dining Room | 2.46 m | 3.48 m | 2.46 m x 3.48 m |
| Main Level | Kitchen | 3.54 m | 4.22 m | 3.54 m x 4.22 m |
| Main Level | Bedroom | 2.46 m | 3.48 m | 2.46 m x 3.48 m |
| Main Level | Bedroom 2 | 2.46 m | 3.48 m | 2.46 m x 3.48 m |
| Main Level | Bathroom | 1.4 m | 3.17 m | 1.4 m x 3.17 m |
https://www.realtor.ca/real-estate/29138754/163-hope-avenue-hamilton-homeside-homeside
Natalie Butler
Salesperson
1122 Wilson St West #200
Ancaster, Ontario L9G 3K9
Colette Rejeanne Cooper
Broker
1122 Wilson St West #200
Ancaster, Ontario L9G 3K9

