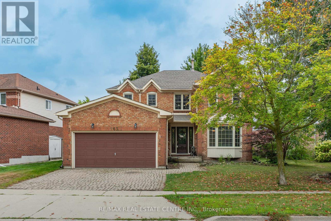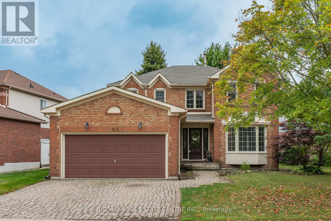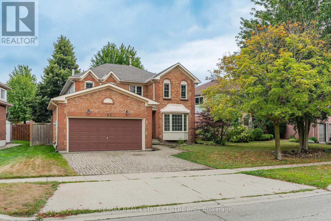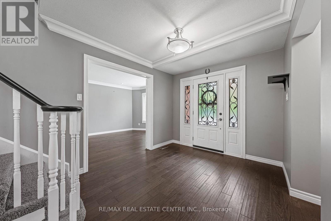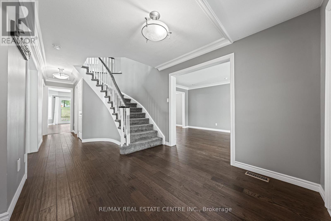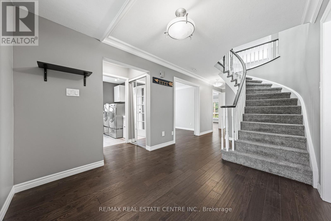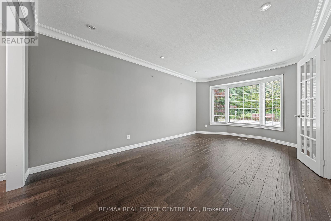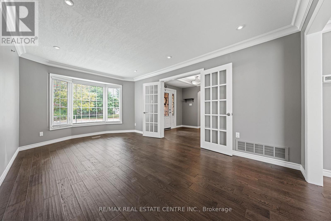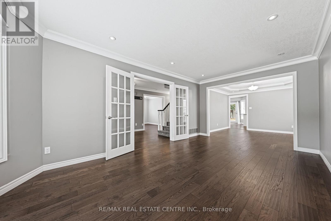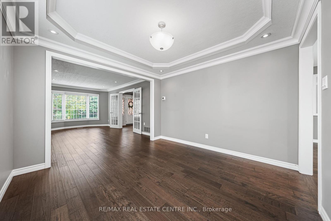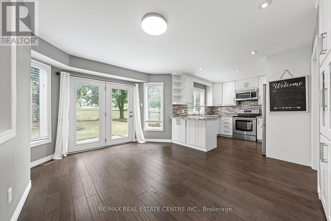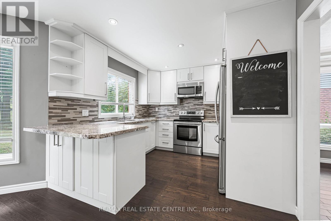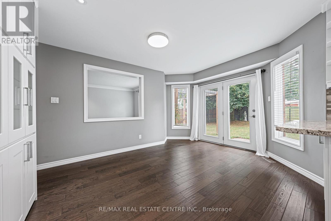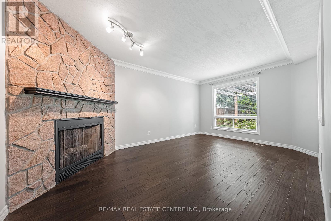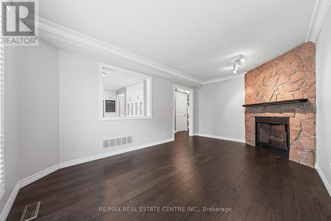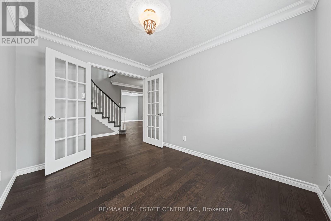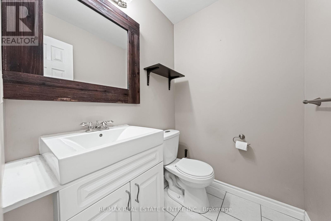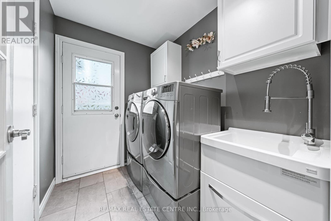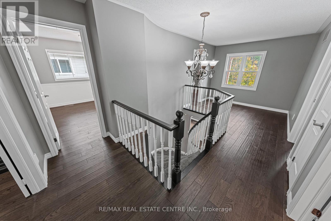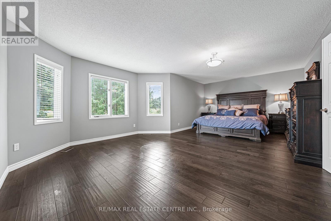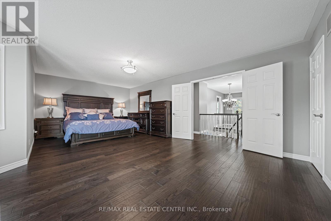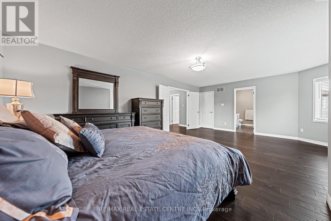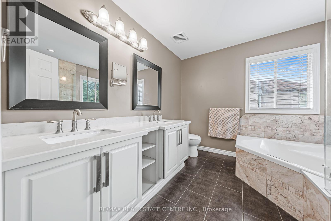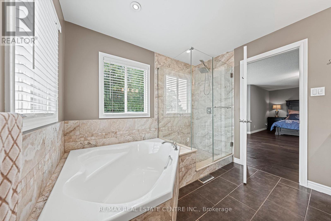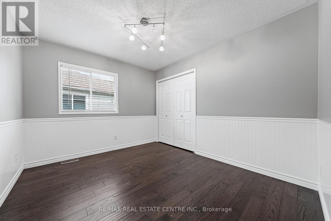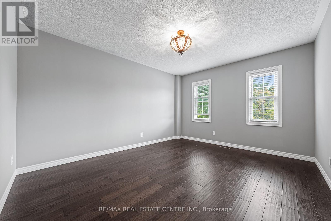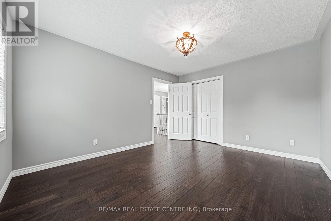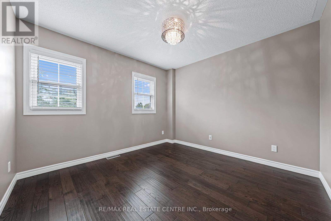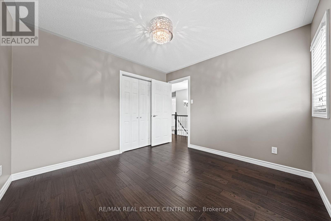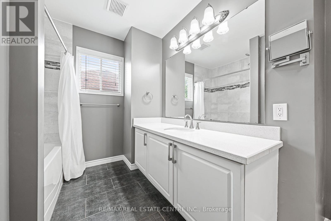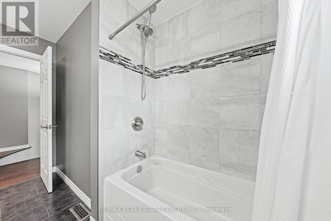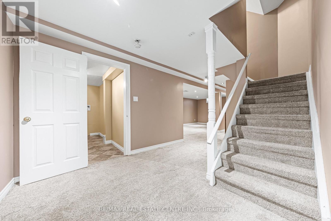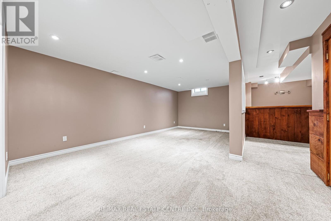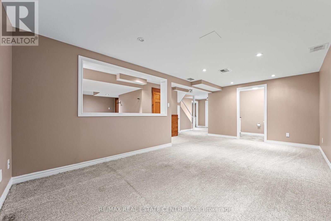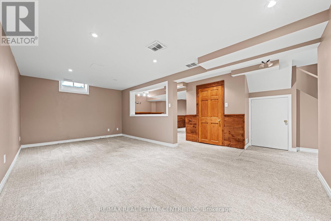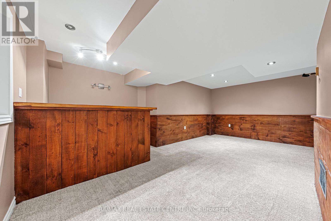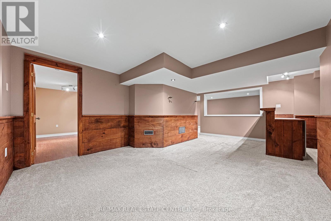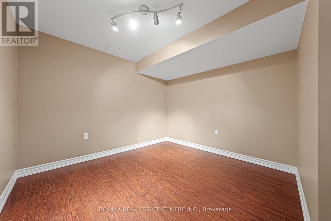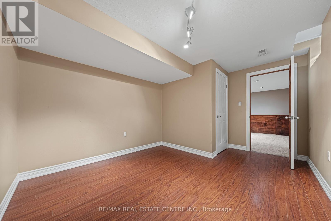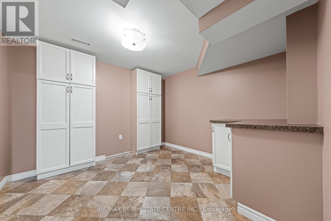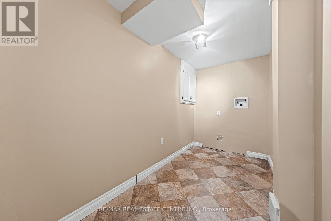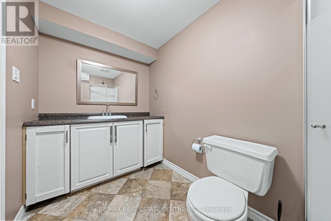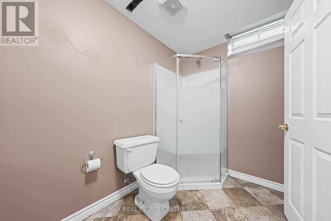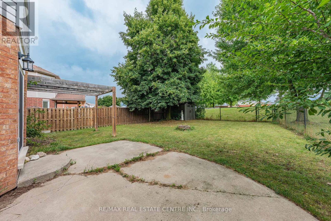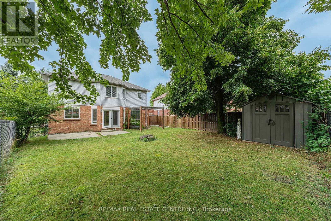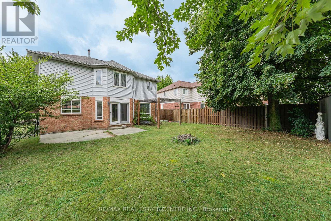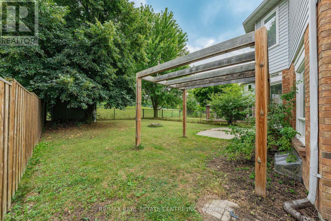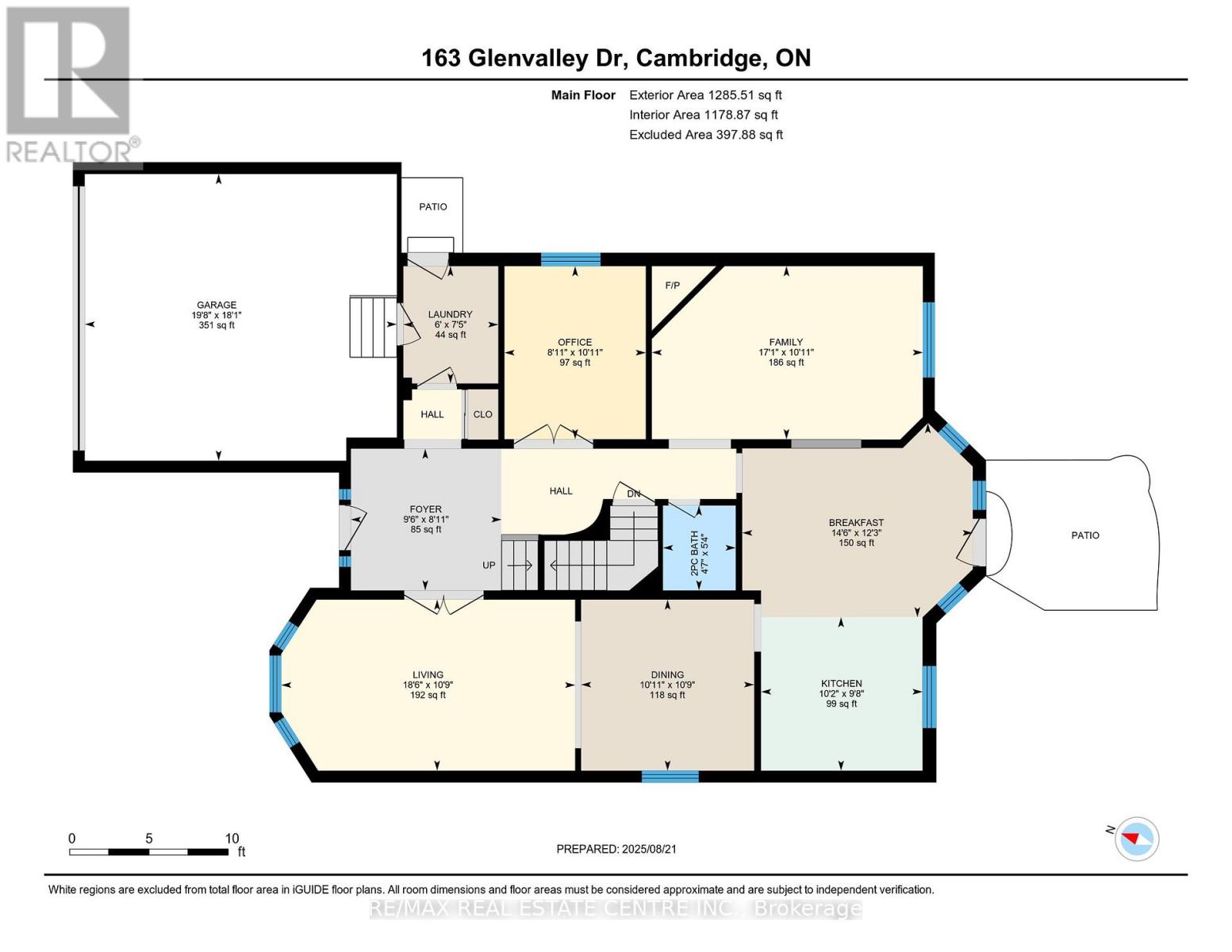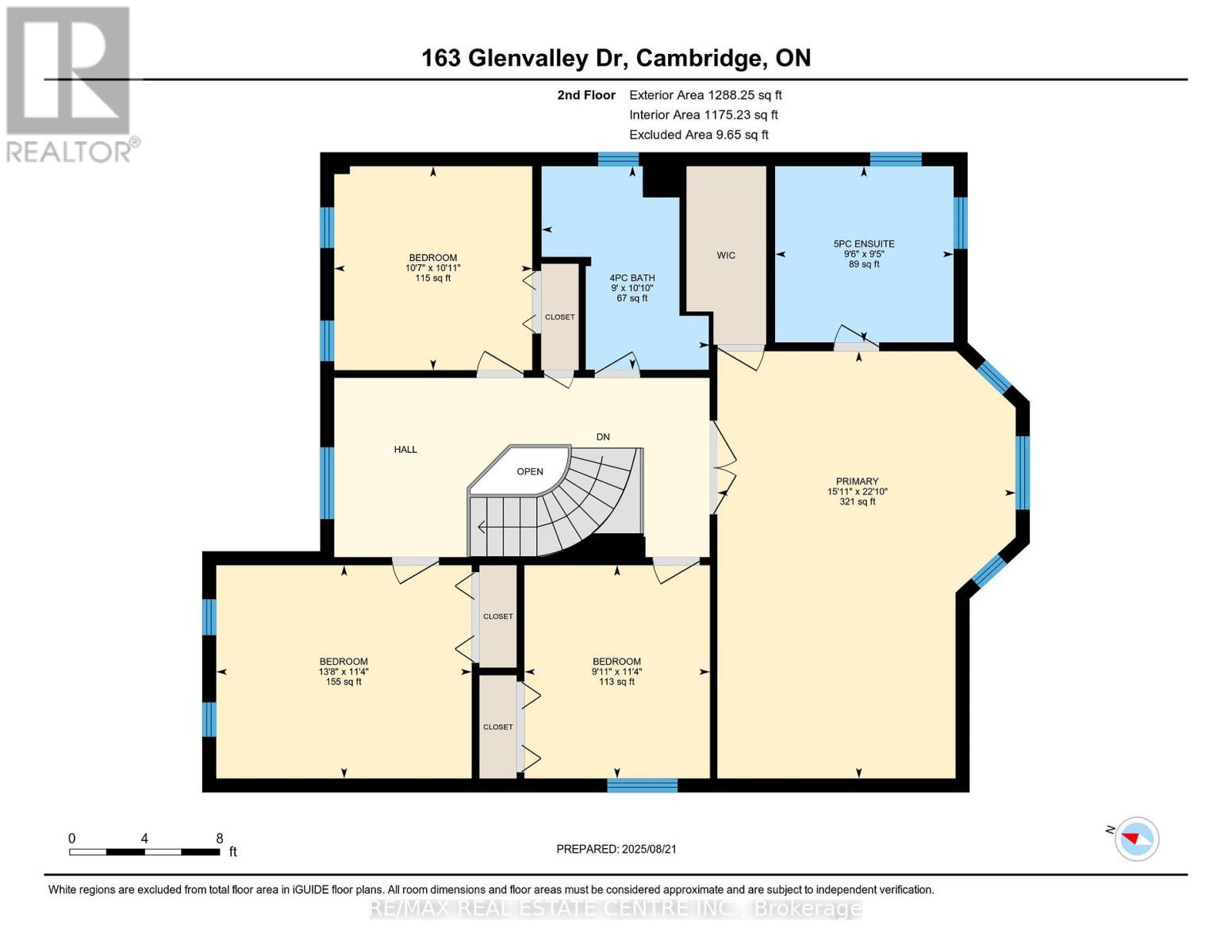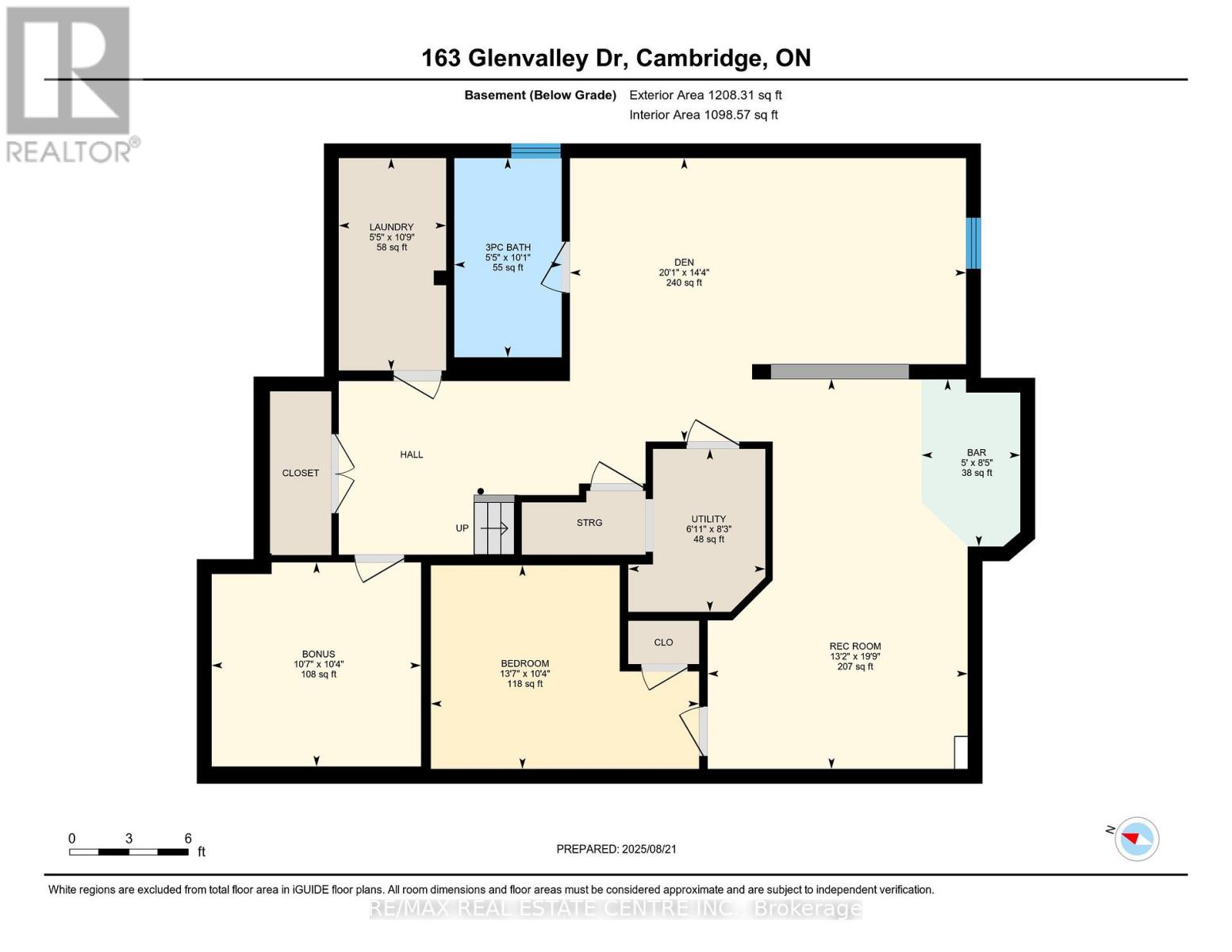163 Glenvalley Drive Cambridge, Ontario N1T 1R1
$1,049,000
Family Home Backing Onto Green Space in North Galt. Located in a desirable North Galt neighbourhood, this spacious home backs onto a park like setting and faces green space, offering a private and family-friendly setting. Inside, you'll find generous principal rooms including a formal living and dining area, family room, and a main floor office/den. The kitchen features white cabinetry, pantry, and stainless-steel appliances with walkout access to the backyard. Upstairs offers four well-sized bedrooms and updated bathrooms, including the primary bedroom with walk-in closet and ensuite. The finished basement adds even more living space with a rec room, dry bar, additional bedroom, bathroom, and plenty of storage. Outside, enjoy the concrete patio, pergola, and direct access to the park. The home provides a solid layout and in a sought-after location, just minutes to Hwy 401 and all amenities. A great opportunity to make this your next family home. (id:60365)
Property Details
| MLS® Number | X12357620 |
| Property Type | Single Family |
| AmenitiesNearBy | Park, Public Transit, Schools |
| EquipmentType | Water Heater |
| ParkingSpaceTotal | 4 |
| RentalEquipmentType | Water Heater |
Building
| BathroomTotal | 2 |
| BedroomsAboveGround | 4 |
| BedroomsBelowGround | 1 |
| BedroomsTotal | 5 |
| Age | 31 To 50 Years |
| Appliances | Water Softener, Dryer, Microwave, Stove, Washer, Refrigerator |
| BasementDevelopment | Finished |
| BasementType | Full (finished) |
| ConstructionStyleAttachment | Detached |
| CoolingType | Central Air Conditioning |
| ExteriorFinish | Vinyl Siding, Brick |
| FoundationType | Poured Concrete |
| HalfBathTotal | 1 |
| HeatingFuel | Natural Gas |
| HeatingType | Forced Air |
| StoriesTotal | 2 |
| SizeInterior | 2500 - 3000 Sqft |
| Type | House |
| UtilityWater | Municipal Water |
Parking
| Attached Garage | |
| Garage |
Land
| Acreage | No |
| FenceType | Fenced Yard |
| LandAmenities | Park, Public Transit, Schools |
| Sewer | Sanitary Sewer |
| SizeDepth | 125 Ft ,3 In |
| SizeFrontage | 66 Ft ,10 In |
| SizeIrregular | 66.9 X 125.3 Ft ; 125.77ft X 67.02ft X 125.52ft X 34.91ft |
| SizeTotalText | 66.9 X 125.3 Ft ; 125.77ft X 67.02ft X 125.52ft X 34.91ft |
| ZoningDescription | R4 |
Rooms
| Level | Type | Length | Width | Dimensions |
|---|---|---|---|---|
| Second Level | Bedroom 3 | 3.96 m | 3.35 m | 3.96 m x 3.35 m |
| Second Level | Bedroom 4 | 3.45 m | 3.02 m | 3.45 m x 3.02 m |
| Second Level | Primary Bedroom | 6.96 m | 4.85 m | 6.96 m x 4.85 m |
| Second Level | Bedroom 2 | 3.45 m | 4.17 m | 3.45 m x 4.17 m |
| Basement | Recreational, Games Room | 6.02 m | 4.01 m | 6.02 m x 4.01 m |
| Basement | Other | 3.15 m | 2.13 m | 3.15 m x 2.13 m |
| Basement | Bedroom | 3.15 m | 4.14 m | 3.15 m x 4.14 m |
| Basement | Den | 4.37 m | 6.12 m | 4.37 m x 6.12 m |
| Main Level | Living Room | 3.33 m | 5.21 m | 3.33 m x 5.21 m |
| Main Level | Dining Room | 3.28 m | 3.28 m | 3.28 m x 3.28 m |
| Main Level | Kitchen | 2.95 m | 3.1 m | 2.95 m x 3.1 m |
| Main Level | Eating Area | 3.73 m | 4.42 m | 3.73 m x 4.42 m |
| Main Level | Family Room | 3.28 m | 5.64 m | 3.28 m x 5.64 m |
| Main Level | Office | 3.33 m | 2.72 m | 3.33 m x 2.72 m |
| Main Level | Laundry Room | 2.26 m | 1.83 m | 2.26 m x 1.83 m |
https://www.realtor.ca/real-estate/28762388/163-glenvalley-drive-cambridge
Tony Nogueira
Broker
2 County Court Blvd. Ste 150
Brampton, Ontario L6W 3W8

