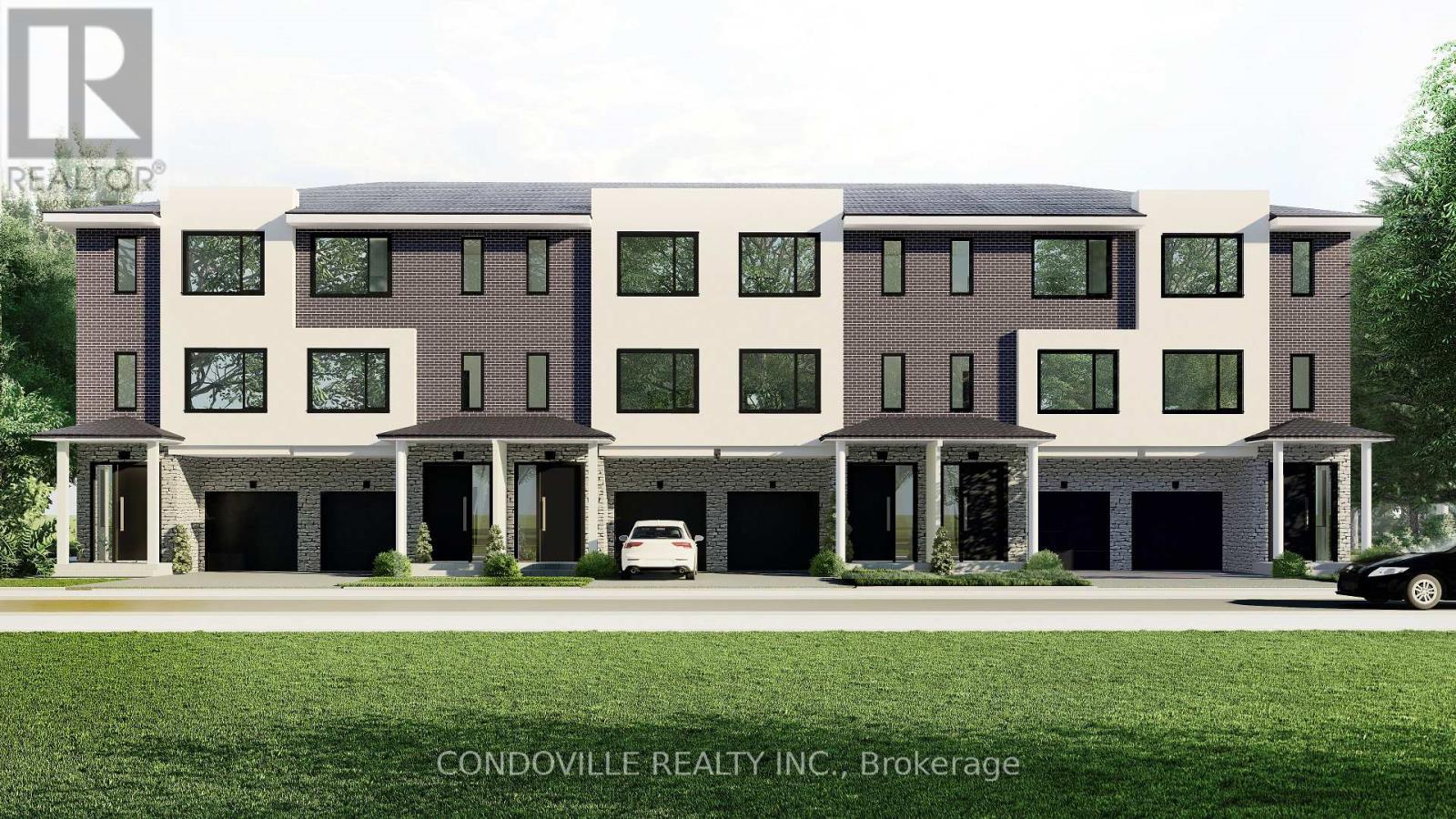163 Fifth Avenue Brantford, Ontario N3S 2J1
$649,900
The Bell City Towns brochure showcases an exclusive collection of six modern, luxury townhomes in Brantford, Ontario, built by Stancon Homes. Blending contemporary architecture with upscale finishes, the development delivers homes that align with individual lifestyles while maintaining high standards in design and construction. The primary model, The Walter (1,935 sq. ft., interior units 25), features three levels, 3 bedrooms, open-concept living/dining areas, and an attached garage. Key interior features include 9-foot ceilings on all levels, quartz or granite kitchen countertops, designer cabinetry, luxury vinyl plank flooring, oak handrails, and energy-efficient LED lighting. Kitchens offer islands, tile backsplashes, stainless steel sinks, and exterior-vented hood fans. Bathrooms feature ceramic or porcelain tile surrounds, water-saving fixtures, and ensuite layouts with premium finishes. Each home includes a private rear deck, garage, storage areas, and a rough-in for a 3-piece ground-floor bathroom.Exterior highlights feature brick, siding, and stucco finishes, low-maintenance materials, vinyl windows with low-E Argon glass, custom entry doors, asphalt driveways, concrete walkways, and covered porches. Mechanical systems include energy-efficient gas furnaces, central air conditioning, programmable smart thermostats, and pre-wiring for cable, telephone, and internet. The development is centrally located with proximity to downtown Brantford, schools, and major highways. Stancon Homes, with over 20 years of experience in Saudi Arabia and the Greater Toronto Area, emphasizes quality craftsmanship, streamlined processes, and strong client relationships. All homes are protected under the Tarion New Home Warranty program, with specifications subject to change at the builders discretion. (id:60365)
Property Details
| MLS® Number | X12343970 |
| Property Type | Single Family |
| ParkingSpaceTotal | 2 |
Building
| BathroomTotal | 3 |
| BedroomsAboveGround | 3 |
| BedroomsTotal | 3 |
| Age | New Building |
| Appliances | Dryer, Washer |
| BasementDevelopment | Finished |
| BasementType | N/a (finished) |
| ConstructionStyleAttachment | Attached |
| CoolingType | Central Air Conditioning |
| ExteriorFinish | Brick, Stucco |
| FoundationType | Brick |
| HalfBathTotal | 1 |
| HeatingFuel | Natural Gas |
| HeatingType | Forced Air |
| StoriesTotal | 3 |
| SizeInterior | 1500 - 2000 Sqft |
| Type | Row / Townhouse |
| UtilityWater | Municipal Water |
Parking
| Garage |
Land
| Acreage | No |
| Sewer | Sanitary Sewer |
| SizeDepth | 93 Ft |
| SizeFrontage | 18 Ft |
| SizeIrregular | 18 X 93 Ft |
| SizeTotalText | 18 X 93 Ft |
Rooms
| Level | Type | Length | Width | Dimensions |
|---|---|---|---|---|
| Second Level | Kitchen | 2.74 m | 2.8 m | 2.74 m x 2.8 m |
| Second Level | Great Room | 5.1 m | 4.34 m | 5.1 m x 4.34 m |
| Second Level | Dining Room | 3.12 m | 3.65 m | 3.12 m x 3.65 m |
| Third Level | Bedroom | 5.18 m | 3.8 m | 5.18 m x 3.8 m |
| Third Level | Bedroom 2 | 2.5 m | 3.35 m | 2.5 m x 3.35 m |
| Third Level | Bedroom 3 | 2.52 m | 3.42 m | 2.52 m x 3.42 m |
https://www.realtor.ca/real-estate/28732312/163-fifth-avenue-brantford
Shaminder Singh Gogna
Broker of Record
4500 Highway 7 #201
Vaughan, Ontario L4L 4Y7
Jasneet Gogna
Salesperson
4500 Highway 7 #201
Vaughan, Ontario L4L 4Y7







