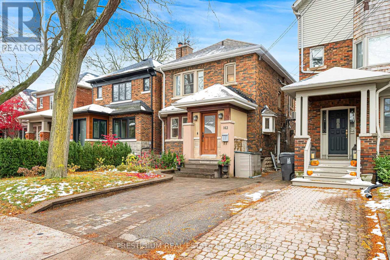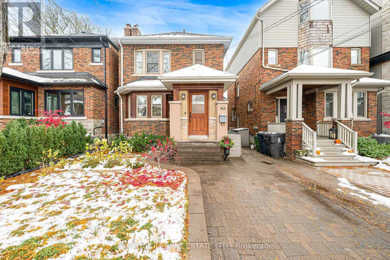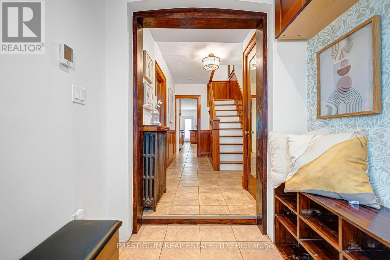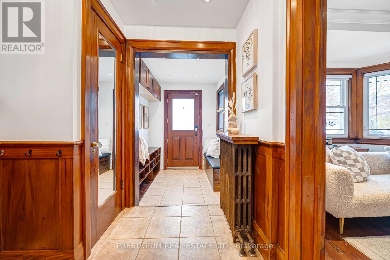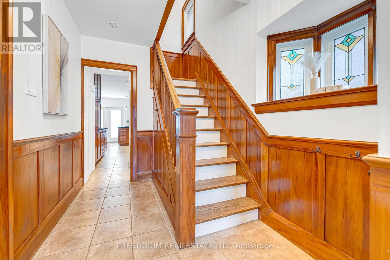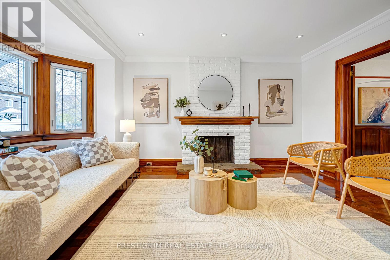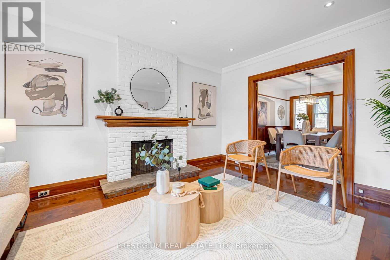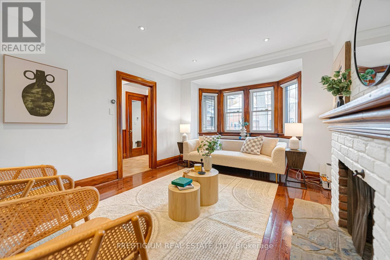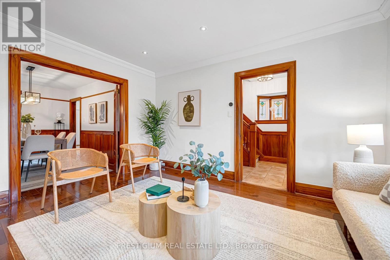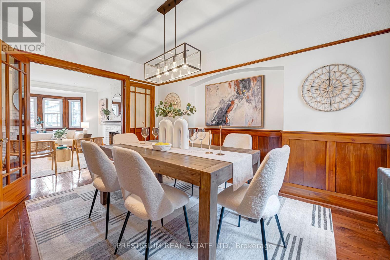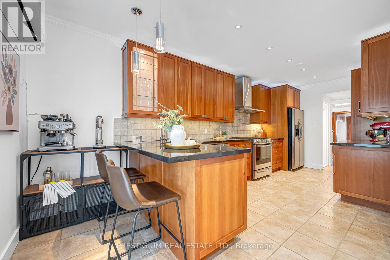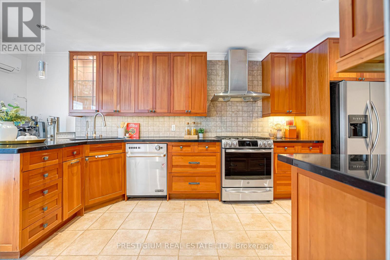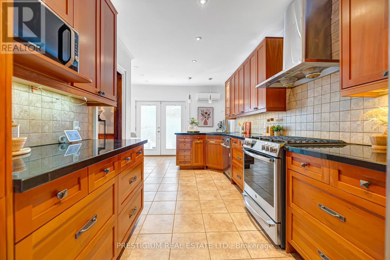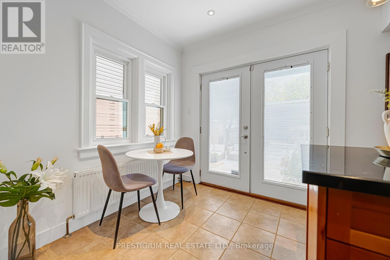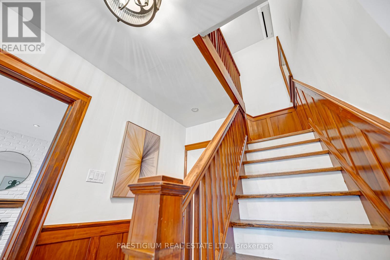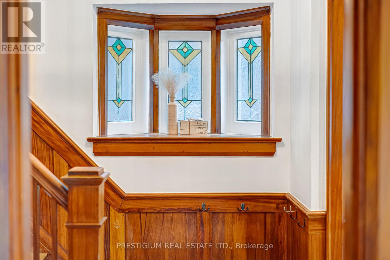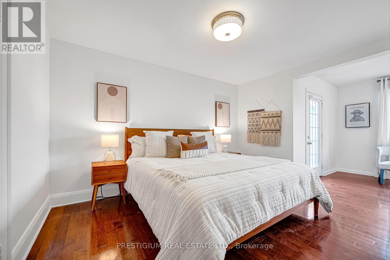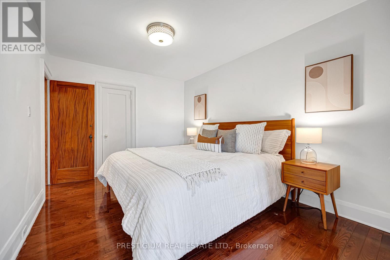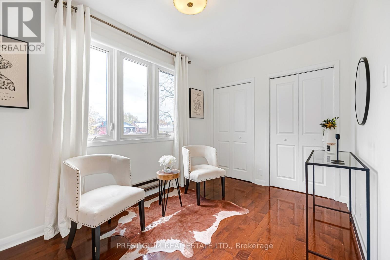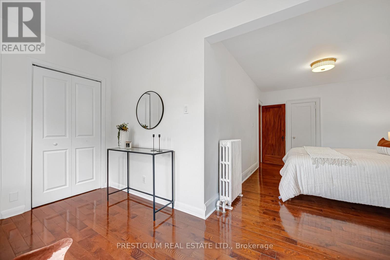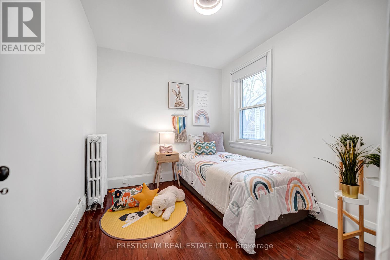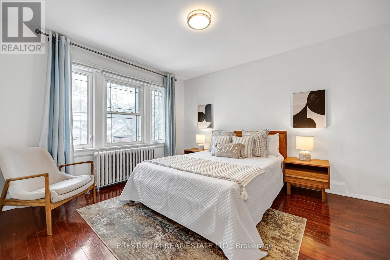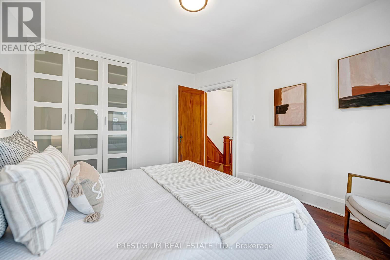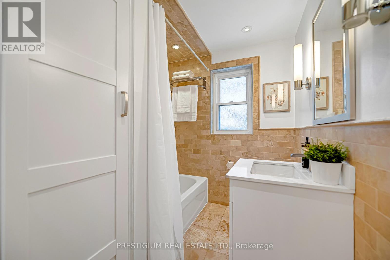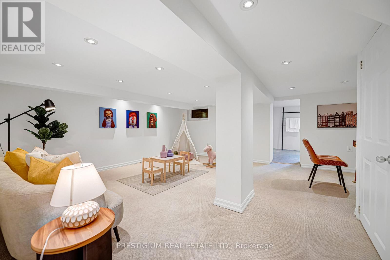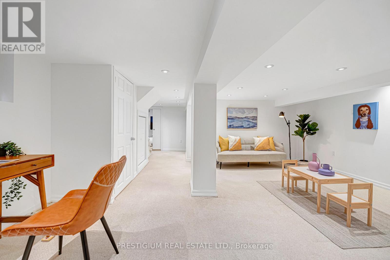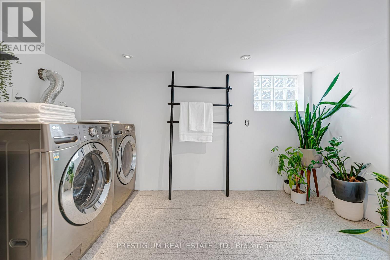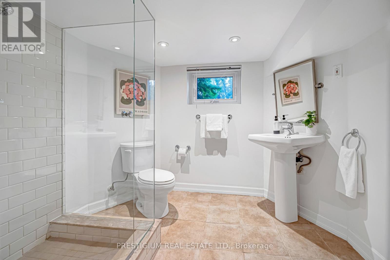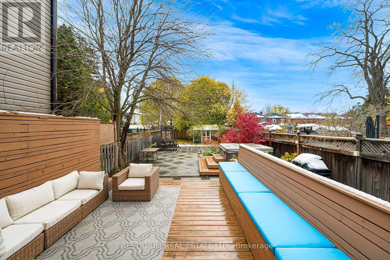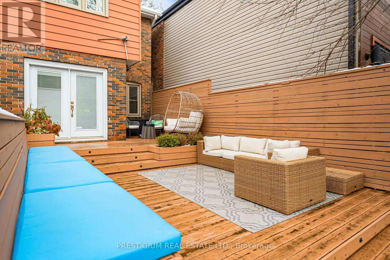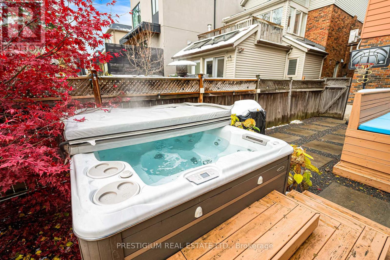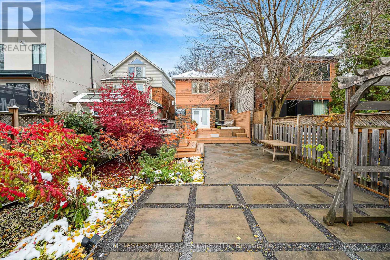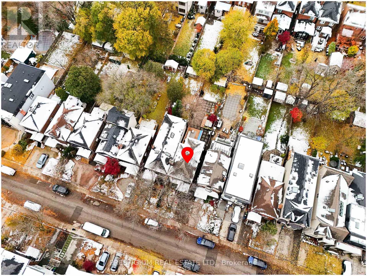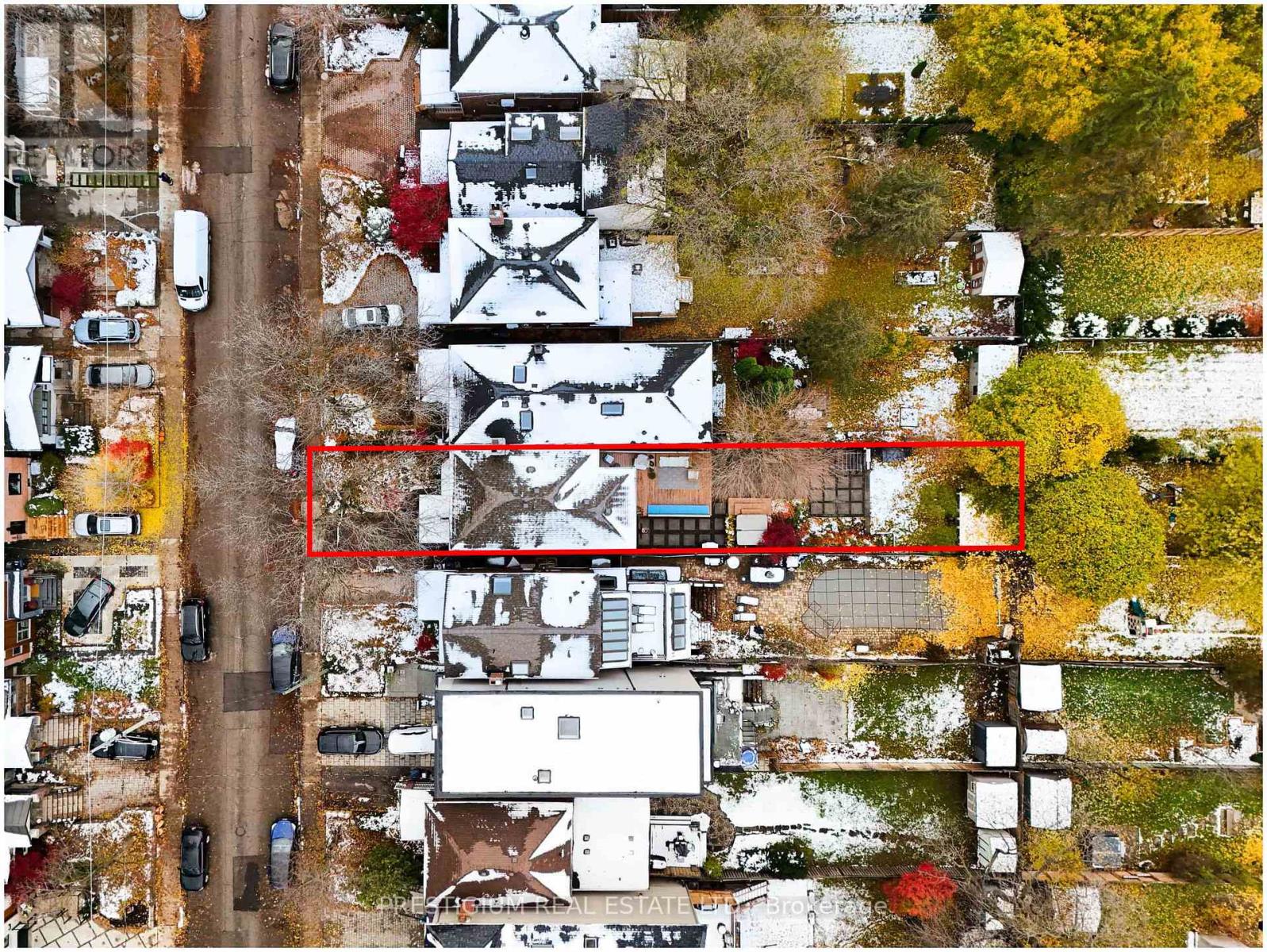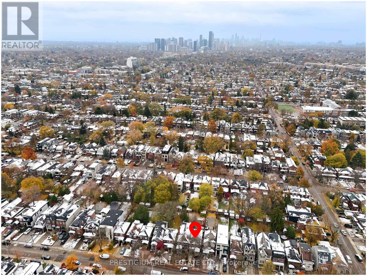4 Bedroom
2 Bathroom
1500 - 2000 sqft
Fireplace
Wall Unit
$1,850,000
Welcome to 163 Deloraine Avenue - a beautifully maintained detached home nestled in the heart of the highly sought-after Bedford Park neighbourhood. This charming residence sits on a deep 25 x 150 ft lot and offers a perfect blend of comfort and style. Featuring three spacious bedrooms, two bathrooms, and a finished basement with separate entrance, the home provides ample space for the modern family. Enjoy a professionally landscaped backyard oasis complete with a hot jacuzzi pool - ideal for relaxing or entertaining. Unbeatable location just steps to Lawrence Subway Station, Yonge Street shops, restaurants, and all amenities. Situated in top-rated school districts - John Wanless Jr PS, Glenview Sr PS, and Lawrence Park CI - this is the perfect place to call home. (id:60365)
Property Details
|
MLS® Number
|
C12541016 |
|
Property Type
|
Single Family |
|
Community Name
|
Lawrence Park North |
|
AmenitiesNearBy
|
Park, Place Of Worship, Public Transit, Schools |
|
ParkingSpaceTotal
|
1 |
|
Structure
|
Shed |
Building
|
BathroomTotal
|
2 |
|
BedroomsAboveGround
|
3 |
|
BedroomsBelowGround
|
1 |
|
BedroomsTotal
|
4 |
|
Appliances
|
Water Purifier, Dishwasher, Dryer, Freezer, Water Heater, Jacuzzi, Microwave, Range, Stove, Washer, Water Softener, Window Coverings, Refrigerator |
|
BasementDevelopment
|
Finished |
|
BasementFeatures
|
Separate Entrance |
|
BasementType
|
N/a (finished), N/a |
|
ConstructionStyleAttachment
|
Detached |
|
CoolingType
|
Wall Unit |
|
ExteriorFinish
|
Brick, Stucco |
|
FireplacePresent
|
Yes |
|
FlooringType
|
Carpeted, Hardwood |
|
FoundationType
|
Block |
|
StoriesTotal
|
2 |
|
SizeInterior
|
1500 - 2000 Sqft |
|
Type
|
House |
|
UtilityWater
|
Municipal Water |
Parking
Land
|
Acreage
|
No |
|
FenceType
|
Fenced Yard |
|
LandAmenities
|
Park, Place Of Worship, Public Transit, Schools |
|
Sewer
|
Sanitary Sewer |
|
SizeDepth
|
150 Ft |
|
SizeFrontage
|
25 Ft |
|
SizeIrregular
|
25 X 150 Ft |
|
SizeTotalText
|
25 X 150 Ft |
Rooms
| Level |
Type |
Length |
Width |
Dimensions |
|
Second Level |
Bathroom |
2.21 m |
1.91 m |
2.21 m x 1.91 m |
|
Second Level |
Primary Bedroom |
3.99 m |
3 m |
3.99 m x 3 m |
|
Second Level |
Bedroom 2 |
3.89 m |
3.45 m |
3.89 m x 3.45 m |
|
Second Level |
Bedroom 3 |
3.05 m |
2.54 m |
3.05 m x 2.54 m |
|
Lower Level |
Family Room |
5.28 m |
4.83 m |
5.28 m x 4.83 m |
|
Lower Level |
Bathroom |
2.46 m |
1.98 m |
2.46 m x 1.98 m |
|
Main Level |
Foyer |
3.86 m |
2.08 m |
3.86 m x 2.08 m |
|
Main Level |
Living Room |
5.13 m |
3.45 m |
5.13 m x 3.45 m |
|
Main Level |
Dining Room |
4.17 m |
3.05 m |
4.17 m x 3.05 m |
|
Main Level |
Kitchen |
6.15 m |
2.67 m |
6.15 m x 2.67 m |
|
Main Level |
Eating Area |
2.41 m |
1.85 m |
2.41 m x 1.85 m |
Utilities
|
Cable
|
Installed |
|
Electricity
|
Installed |
|
Sewer
|
Installed |
https://www.realtor.ca/real-estate/29099211/163-deloraine-avenue-toronto-lawrence-park-north-lawrence-park-north

