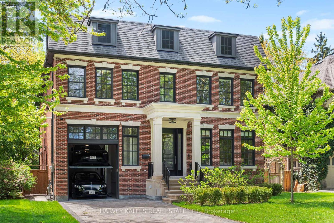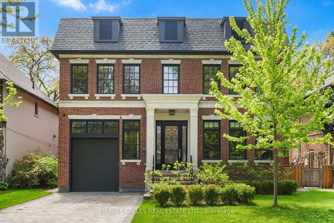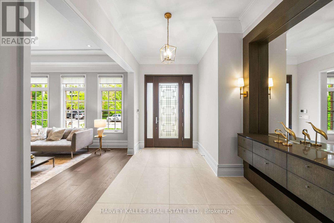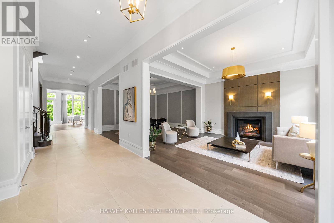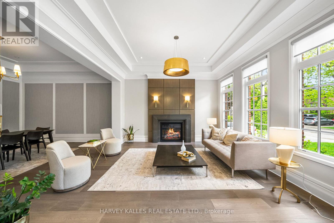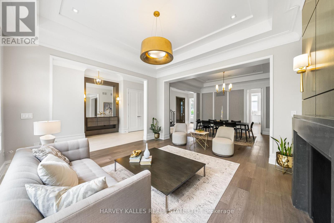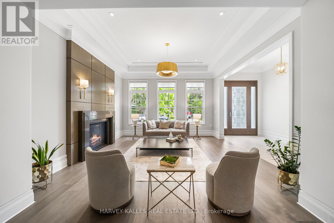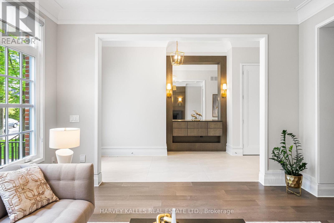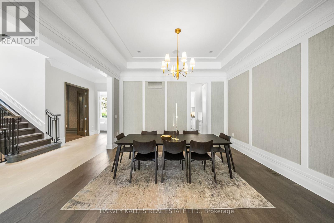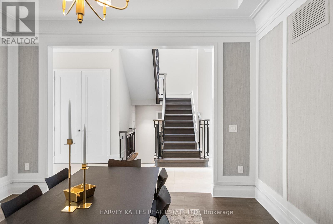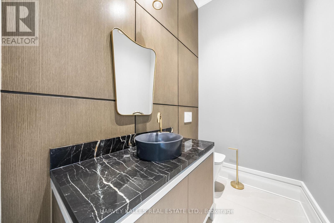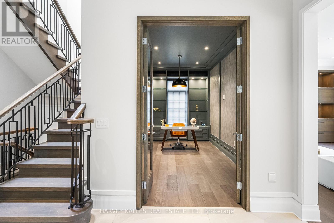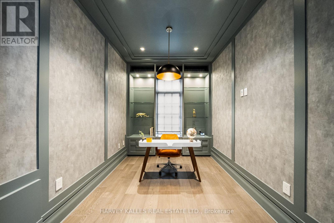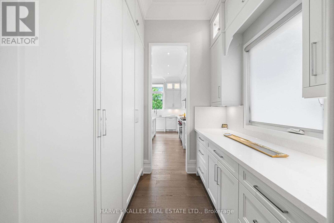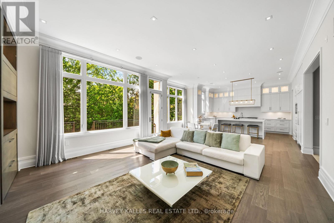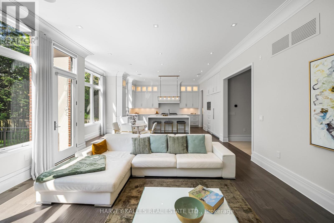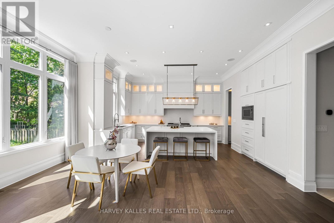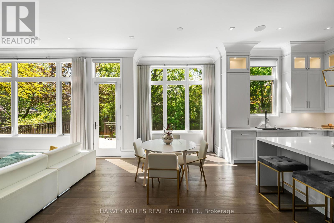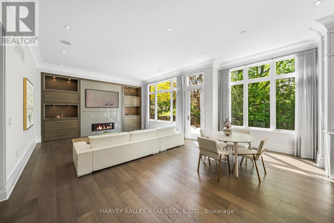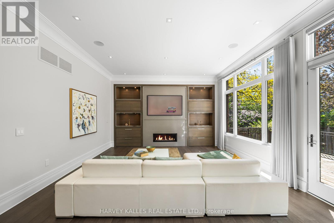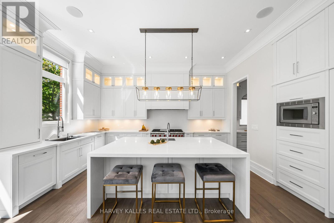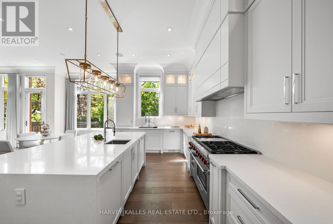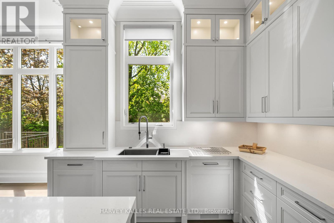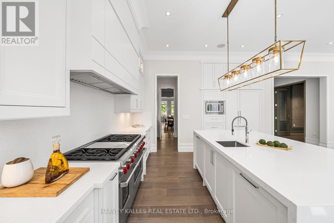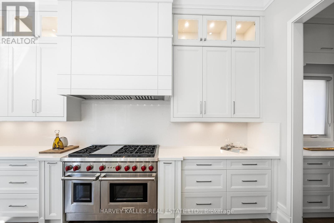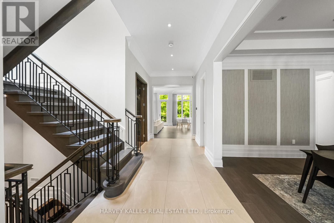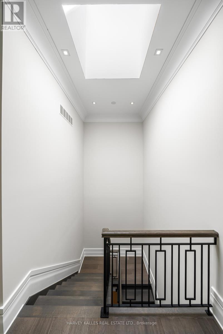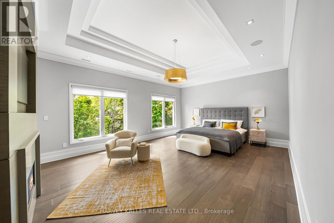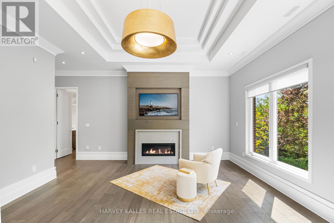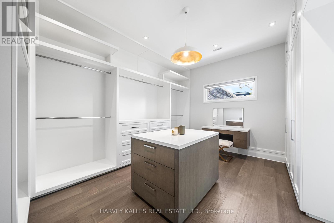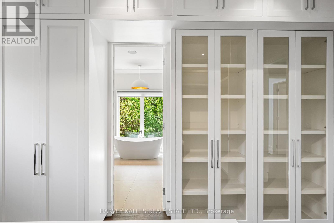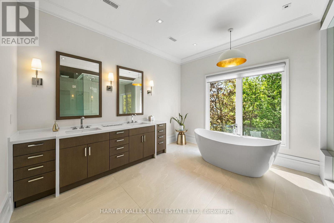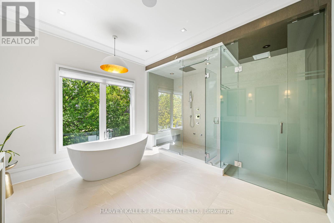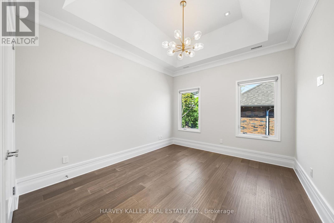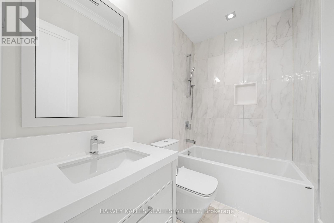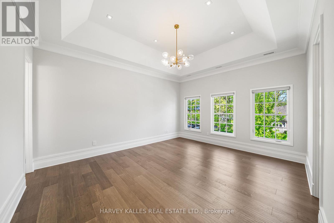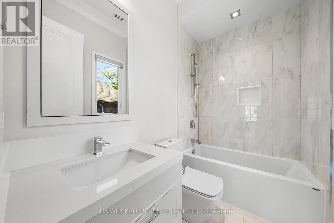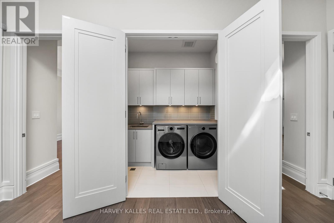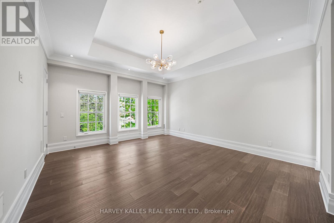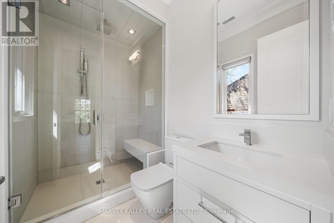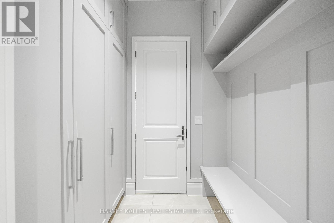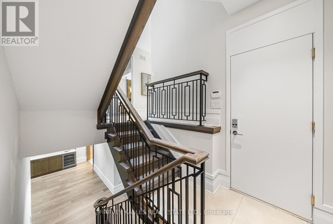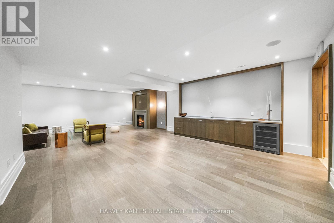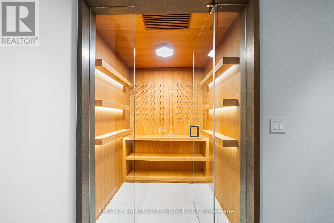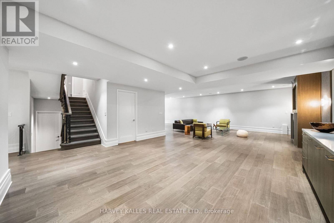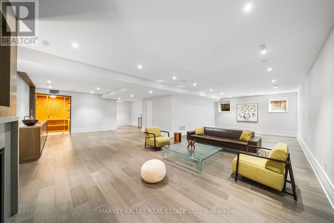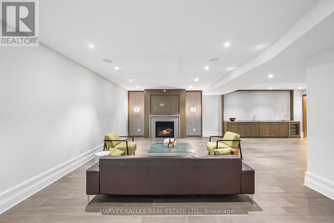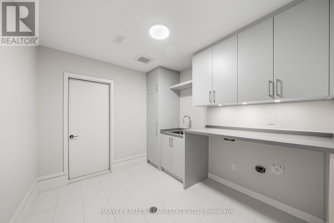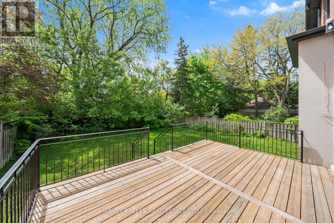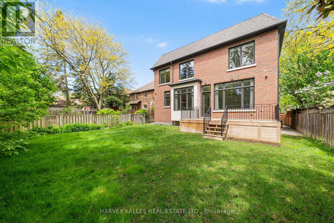163 Cortleigh Boulevard Toronto, Ontario M5N 1P6
$6,995,000
Welcome To The Finest Of Lytton Park. This Newly Built Georgian Beauty Built By Enirox Group Offers Over 6,300 Sq. Ft. Of Refined Living Space With Soaring 11-Foot Ceilings On The Main Level, Seamlessly Blending Grand Living And Dining Areas With A Designer Chefs Kitchen Featuring Custom Cabinetry, A Large Centre Island, And A Smooth Flow Into The Family Room With Walkout To A South-Facing Deck And Private Yard. Every Detail Speaks Of Craftsmanship And Care, From The Custom Millwork To The Thoughtfully Designed Layout, All Designed For Everyday Living And Entertaining At Its Finest. The Main Floor Also Includes A Sophisticated Private Study, Perfect For Work Or Relaxation. Upstairs, Discover Your Primary Suite With A Walk-In Dressing Room And Spa-Like Ensuite, Alongside Three Additional Sizable Bedrooms Each Complete With Their Own Ensuite. The Fully Finished Lower Level Is Designed For Entertaining And Comfort, Featuring A Spacious Rec Room With Wet Bar, Wine Cellar, Guest Suite With Bath, And Tons Of Space For A Gym Or Games Area, Plus A Convenient Side Entrance With Mudroom And Direct Access To An Oversized Garage With Car Lift. Steps To Schools, Parks, Yonge Street, LPCI, And The Best Of Avenue Road. Experience The Kind Of Home That's Even More Impressive In Person, One Visit And You'll See Why It Defines Lytton Park Living. (id:60365)
Property Details
| MLS® Number | C12452689 |
| Property Type | Single Family |
| Community Name | Lawrence Park South |
| AmenitiesNearBy | Park, Public Transit, Place Of Worship, Schools |
| CommunityFeatures | Community Centre |
| EquipmentType | Water Heater |
| Features | Lighting |
| ParkingSpaceTotal | 6 |
| RentalEquipmentType | Water Heater |
| Structure | Porch |
Building
| BathroomTotal | 6 |
| BedroomsAboveGround | 4 |
| BedroomsBelowGround | 1 |
| BedroomsTotal | 5 |
| Age | 0 To 5 Years |
| Appliances | Garage Door Opener Remote(s), Central Vacuum, Oven - Built-in, Intercom, Cooktop, Dryer, Freezer, Oven, Washer, Wet Bar, Window Coverings, Refrigerator |
| BasementDevelopment | Finished |
| BasementType | N/a (finished) |
| ConstructionStyleAttachment | Detached |
| CoolingType | Central Air Conditioning |
| ExteriorFinish | Brick, Stone |
| FireplacePresent | Yes |
| FlooringType | Porcelain Tile, Hardwood |
| FoundationType | Concrete |
| HalfBathTotal | 1 |
| HeatingFuel | Natural Gas |
| HeatingType | Forced Air |
| StoriesTotal | 2 |
| SizeInterior | 3500 - 5000 Sqft |
| Type | House |
| UtilityWater | Municipal Water |
Parking
| Attached Garage | |
| Garage |
Land
| Acreage | No |
| LandAmenities | Park, Public Transit, Place Of Worship, Schools |
| LandscapeFeatures | Landscaped |
| Sewer | Sanitary Sewer |
| SizeDepth | 134 Ft ,3 In |
| SizeFrontage | 50 Ft ,1 In |
| SizeIrregular | 50.1 X 134.3 Ft |
| SizeTotalText | 50.1 X 134.3 Ft |
Rooms
| Level | Type | Length | Width | Dimensions |
|---|---|---|---|---|
| Second Level | Bedroom 3 | 5.27 m | 4.39 m | 5.27 m x 4.39 m |
| Second Level | Bedroom 4 | 4.22 m | 3.63 m | 4.22 m x 3.63 m |
| Second Level | Primary Bedroom | 6.58 m | 4.85 m | 6.58 m x 4.85 m |
| Second Level | Bedroom 2 | 5.85 m | 4.88 m | 5.85 m x 4.88 m |
| Lower Level | Recreational, Games Room | 11.35 m | 4.72 m | 11.35 m x 4.72 m |
| Lower Level | Bedroom 5 | 4.17 m | 3.68 m | 4.17 m x 3.68 m |
| Main Level | Foyer | 11.15 m | 2.21 m | 11.15 m x 2.21 m |
| Main Level | Living Room | 4.55 m | 4.29 m | 4.55 m x 4.29 m |
| Main Level | Dining Room | 4.55 m | 4.32 m | 4.55 m x 4.32 m |
| Main Level | Pantry | 2.18 m | 2.11 m | 2.18 m x 2.11 m |
| Main Level | Kitchen | 5.99 m | 5.16 m | 5.99 m x 5.16 m |
| Main Level | Family Room | 5.65 m | 5.51 m | 5.65 m x 5.51 m |
| Main Level | Study | 4.55 m | 2.72 m | 4.55 m x 2.72 m |
| Main Level | Mud Room | 2.2 m | 2.1 m | 2.2 m x 2.1 m |
Utilities
| Cable | Available |
| Electricity | Available |
| Sewer | Available |
Adam David Weiner
Salesperson
2145 Avenue Road
Toronto, Ontario M5M 4B2
Michael Joseph Silverberg
Salesperson
2145 Avenue Road
Toronto, Ontario M5M 4B2
Bardia Kamali
Salesperson
900 Yonge St #401
Toronto, Ontario M4W 2H2

