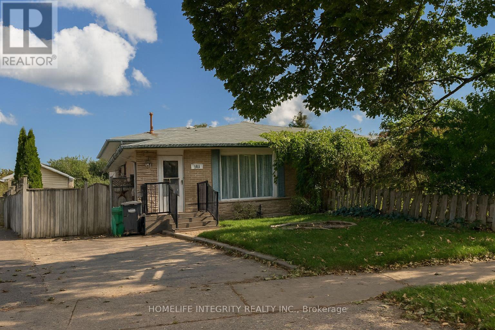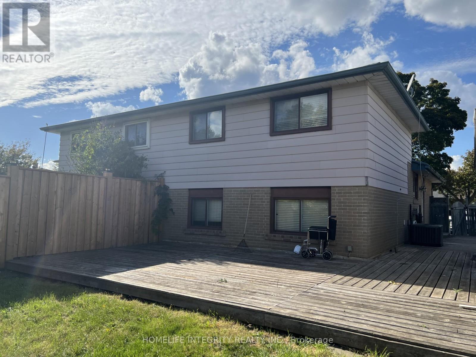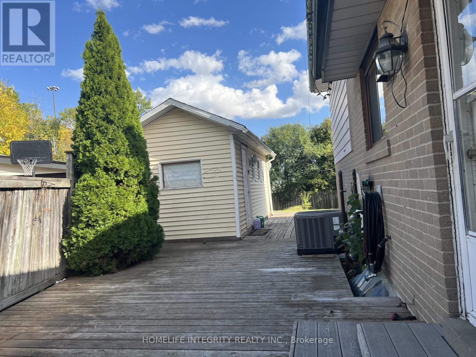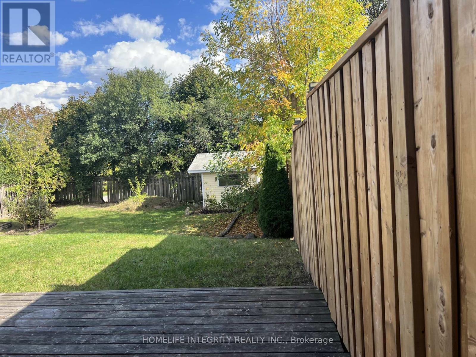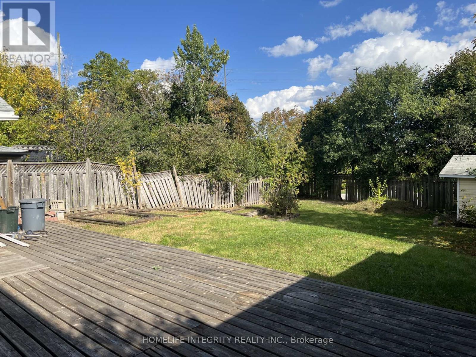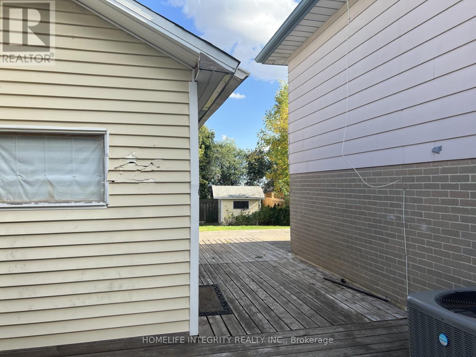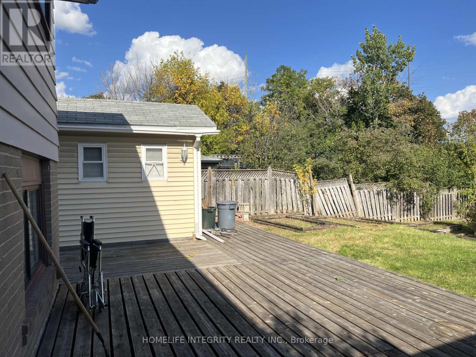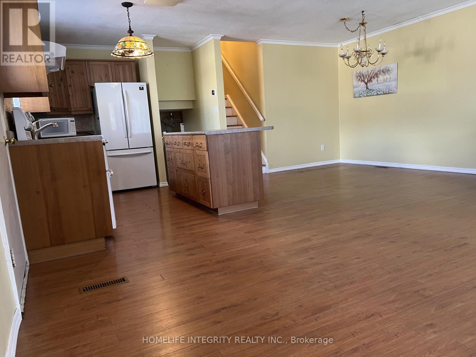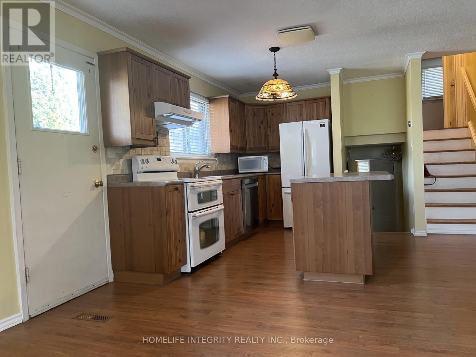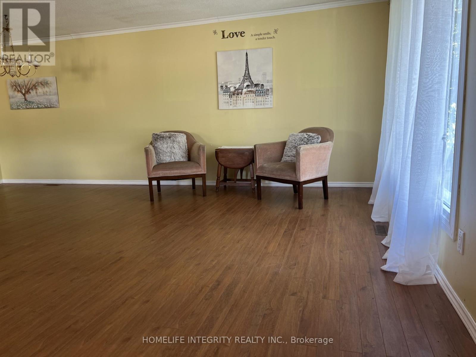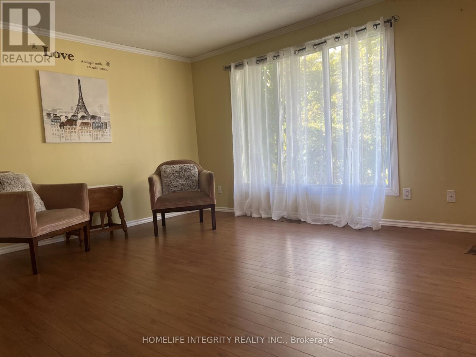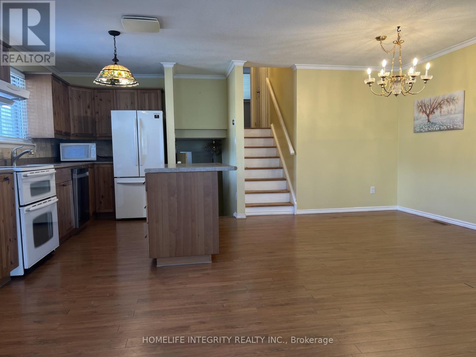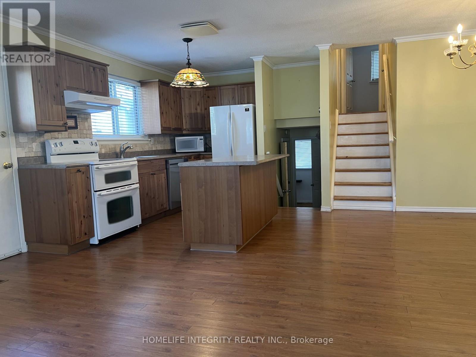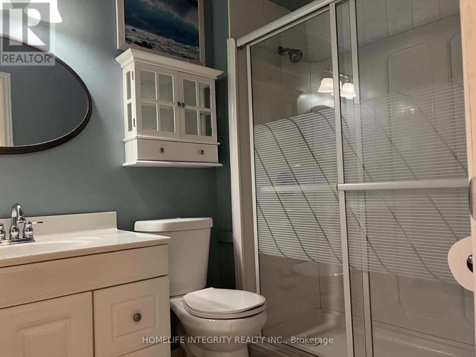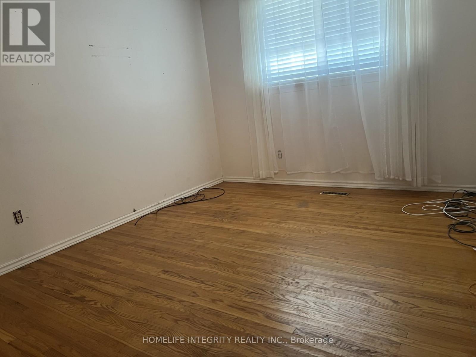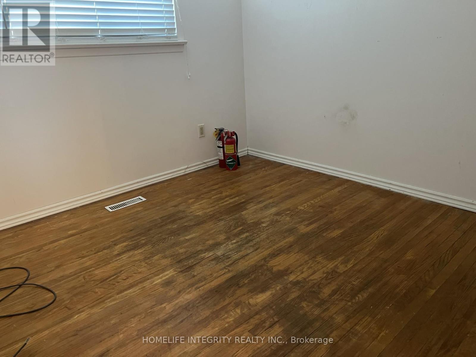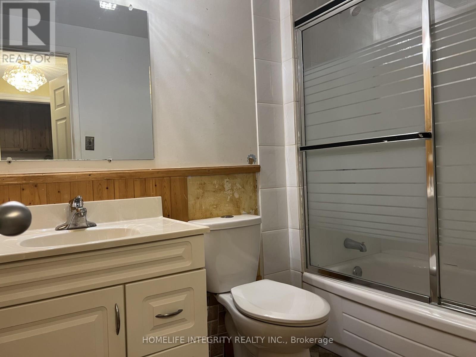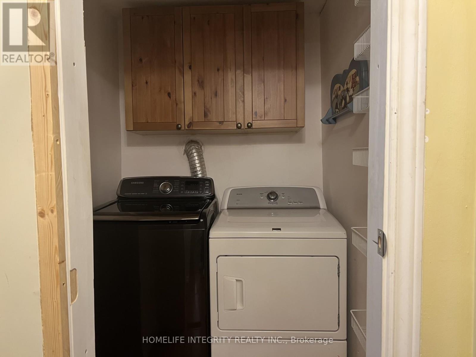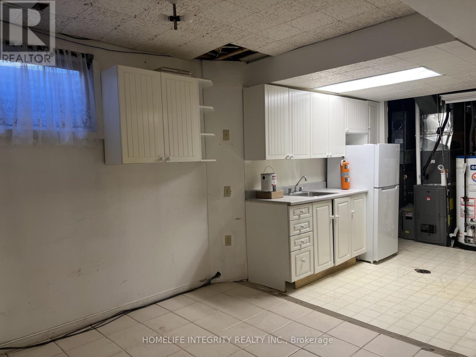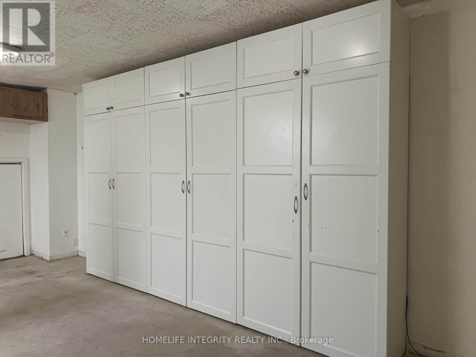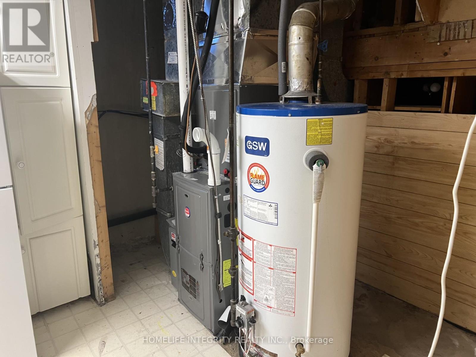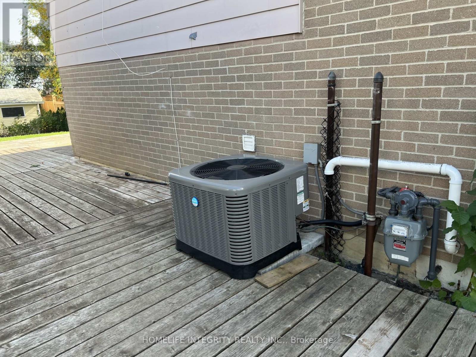163 Archdekin Drive Brampton, Ontario L6V 1Y8
4 Bedroom
2 Bathroom
1100 - 1500 sqft
Central Air Conditioning
Forced Air
$599,900
Charming Semi-Detached Home in Brampton ! Nestled on a spacious pie-shaped lot, this semi-detached backsplit offers four levels of comfortable living space and is perfect for families seeking convenience and style. With four bedrooms and two full baths, this home provides ample space for relaxation and privacy. The second kitchen on the lower level allows this home to be comfortable for in-laws. A separate sauna in backyard ..relax and enjoy Convenient to public transit and shopping (id:60365)
Property Details
| MLS® Number | W12452426 |
| Property Type | Single Family |
| Community Name | Queen Street Corridor |
| Features | Carpet Free |
| ParkingSpaceTotal | 2 |
Building
| BathroomTotal | 2 |
| BedroomsAboveGround | 4 |
| BedroomsTotal | 4 |
| Appliances | Dishwasher, Dryer, Stove, Washer, Refrigerator |
| BasementDevelopment | Partially Finished |
| BasementType | N/a (partially Finished) |
| ConstructionStyleAttachment | Semi-detached |
| ConstructionStyleSplitLevel | Backsplit |
| CoolingType | Central Air Conditioning |
| ExteriorFinish | Aluminum Siding, Brick |
| FoundationType | Unknown |
| HeatingFuel | Natural Gas |
| HeatingType | Forced Air |
| SizeInterior | 1100 - 1500 Sqft |
| Type | House |
| UtilityWater | Municipal Water |
Parking
| No Garage |
Land
| Acreage | No |
| Sewer | Sanitary Sewer |
| SizeDepth | 150 Ft ,8 In |
| SizeFrontage | 27 Ft ,6 In |
| SizeIrregular | 27.5 X 150.7 Ft |
| SizeTotalText | 27.5 X 150.7 Ft |
Rooms
| Level | Type | Length | Width | Dimensions |
|---|---|---|---|---|
| Basement | Kitchen | 6.25 m | 5.5 m | 6.25 m x 5.5 m |
| Lower Level | Bedroom 3 | 2.75 m | 2.75 m | 2.75 m x 2.75 m |
| Lower Level | Bedroom 4 | 3.63 m | 2.81 m | 3.63 m x 2.81 m |
| Lower Level | Laundry Room | 1.49 m | 1.49 m | 1.49 m x 1.49 m |
| Main Level | Great Room | 6.5 m | 5.64 m | 6.5 m x 5.64 m |
| Upper Level | Primary Bedroom | 4.22 m | 2.94 m | 4.22 m x 2.94 m |
| Upper Level | Bedroom 2 | 2.79 m | 2.74 m | 2.79 m x 2.74 m |
Linda S. Furtado
Broker of Record
Homelife Integrity Realty Inc.
96 Victoria St. W., Unit 5
Alliston, Ontario L9R 1S6
96 Victoria St. W., Unit 5
Alliston, Ontario L9R 1S6

