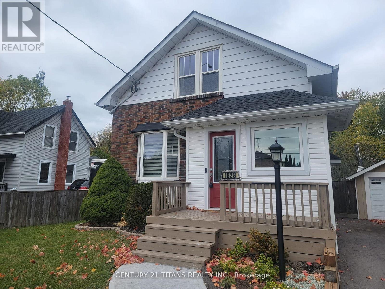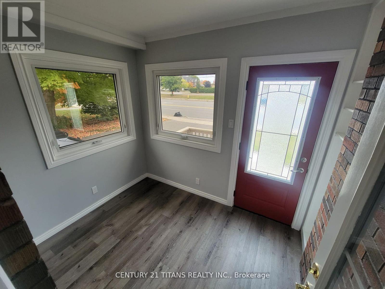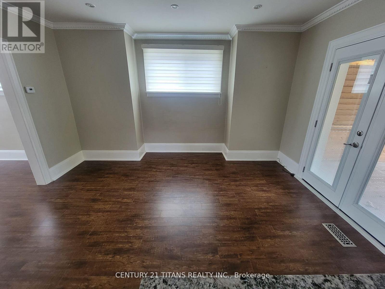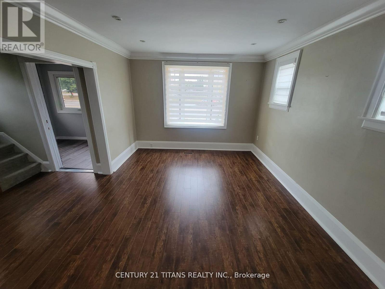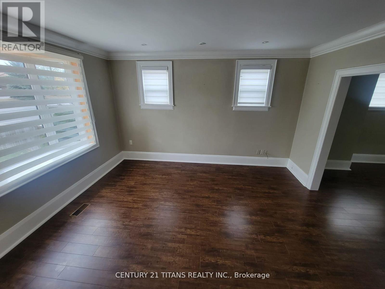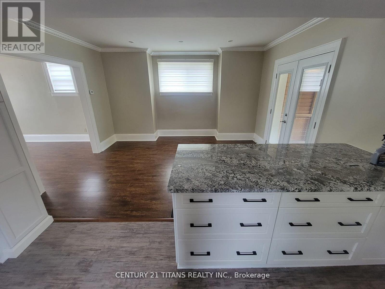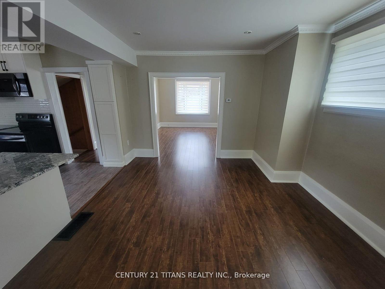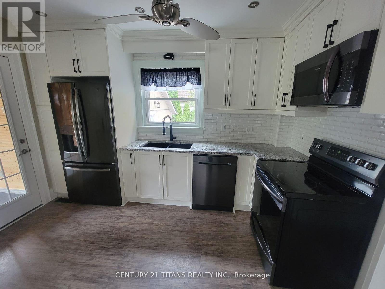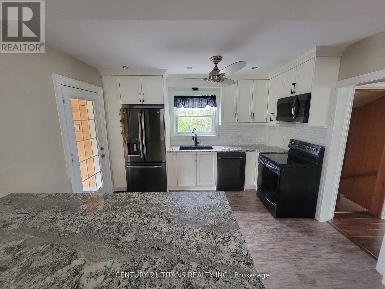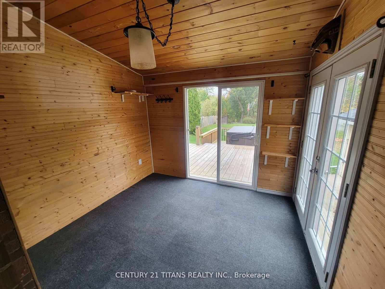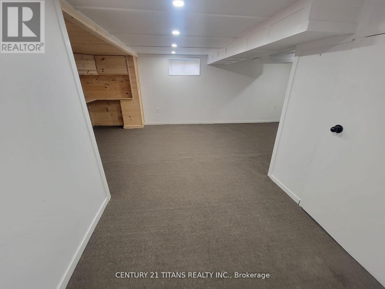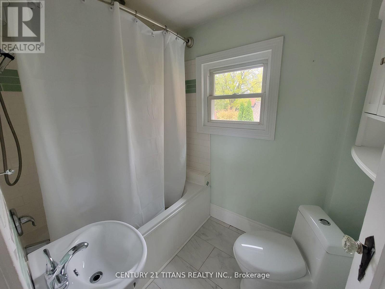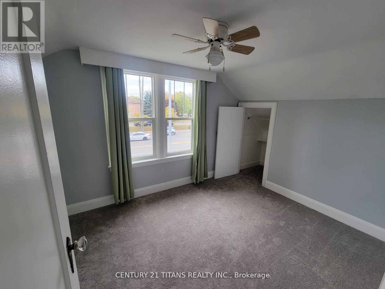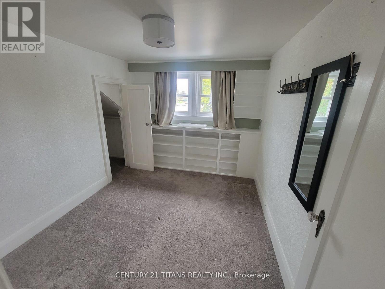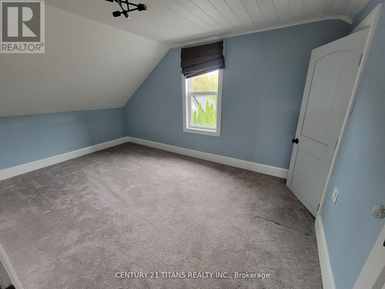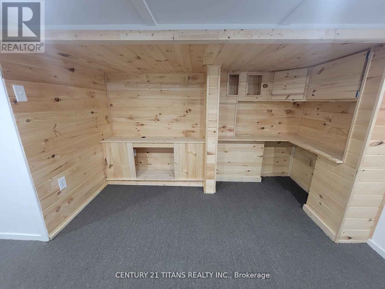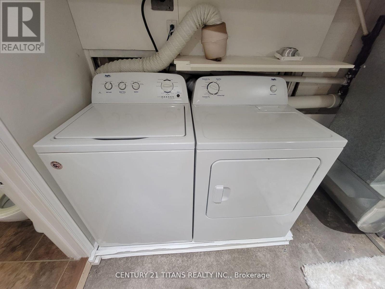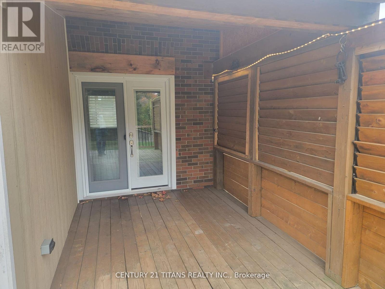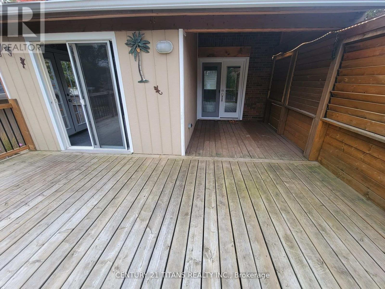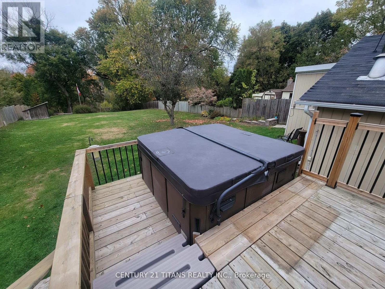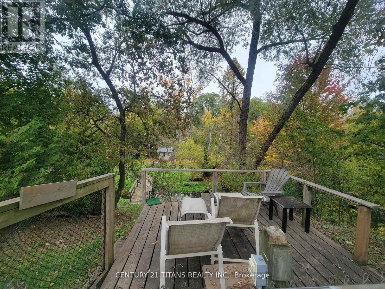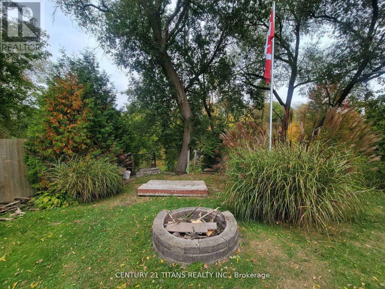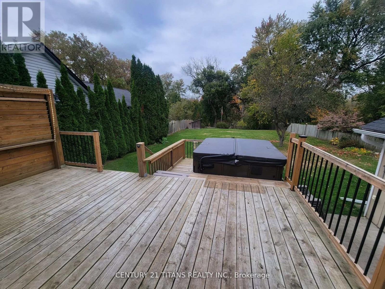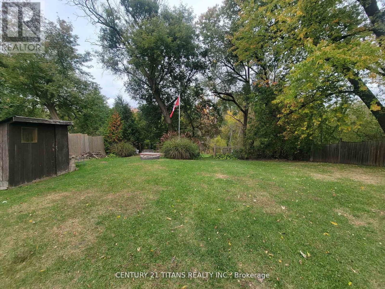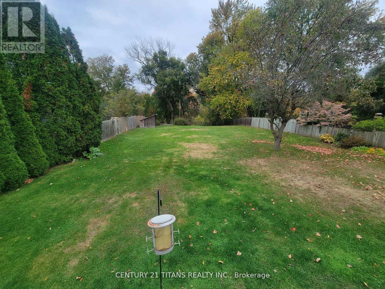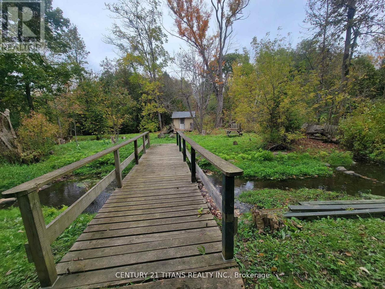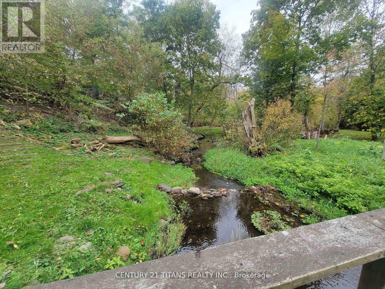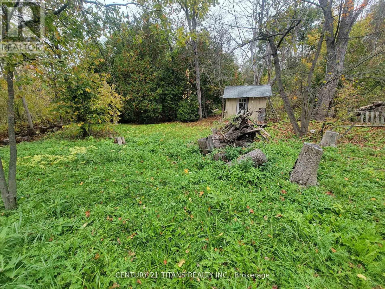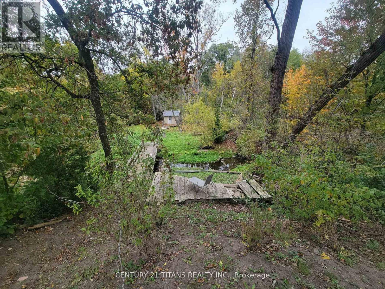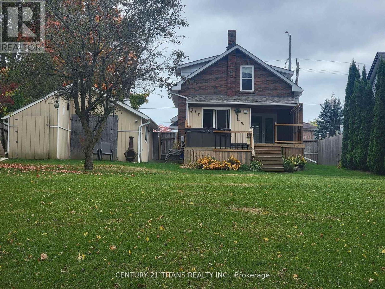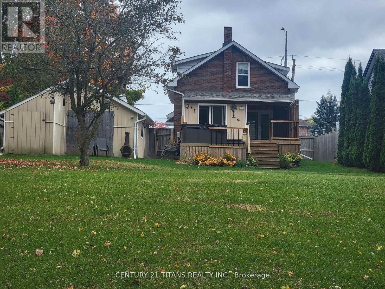1628 Highway 2 Clarington, Ontario L1E 2R6
3 Bedroom
2 Bathroom
1100 - 1500 sqft
Central Air Conditioning
Forced Air
$3,200 Monthly
Don't look back any more !!!! beautiful modern living in back country set up . Backyard takes you way long with nature and breath taking views !!! the house offers a 3 bedroom , upgraded kitchen and many more in the list . Amenities, groceries , transit and all just steps away !! Huge Driveway . (id:60365)
Property Details
| MLS® Number | E12379086 |
| Property Type | Single Family |
| Community Name | Courtice |
| ParkingSpaceTotal | 3 |
Building
| BathroomTotal | 2 |
| BedroomsAboveGround | 3 |
| BedroomsTotal | 3 |
| Appliances | Dishwasher, Dryer, Stove, Washer |
| BasementDevelopment | Finished |
| BasementType | N/a (finished) |
| ConstructionStyleAttachment | Detached |
| CoolingType | Central Air Conditioning |
| ExteriorFinish | Brick Facing |
| FlooringType | Hardwood, Laminate, Carpeted |
| FoundationType | Unknown |
| HalfBathTotal | 1 |
| HeatingFuel | Natural Gas |
| HeatingType | Forced Air |
| StoriesTotal | 2 |
| SizeInterior | 1100 - 1500 Sqft |
| Type | House |
| UtilityWater | Municipal Water |
Parking
| No Garage |
Land
| Acreage | No |
| Sewer | Septic System |
Rooms
| Level | Type | Length | Width | Dimensions |
|---|---|---|---|---|
| Basement | Recreational, Games Room | 5.93 m | 4.78 m | 5.93 m x 4.78 m |
| Basement | Laundry Room | 3.66 m | 4.03 m | 3.66 m x 4.03 m |
| Main Level | Living Room | 4.23 m | 3.45 m | 4.23 m x 3.45 m |
| Main Level | Dining Room | 4.31 m | 3.33 m | 4.31 m x 3.33 m |
| Main Level | Kitchen | 3.73 m | 3.04 m | 3.73 m x 3.04 m |
| Main Level | Sunroom | 2.88 m | 3.06 m | 2.88 m x 3.06 m |
| Main Level | Mud Room | 2.04 m | 2.77 m | 2.04 m x 2.77 m |
| Upper Level | Primary Bedroom | 2.73 m | 4.6 m | 2.73 m x 4.6 m |
| Upper Level | Bedroom 2 | 2.78 m | 3.35 m | 2.78 m x 3.35 m |
| Upper Level | Bedroom 3 | 4.52 m | 2.86 m | 4.52 m x 2.86 m |
https://www.realtor.ca/real-estate/28809537/1628-highway-2-clarington-courtice-courtice
Saurabh Bedi
Salesperson
Century 21 Titans Realty Inc.
2100 Ellesmere Rd Suite 116
Toronto, Ontario M1H 3B7
2100 Ellesmere Rd Suite 116
Toronto, Ontario M1H 3B7

