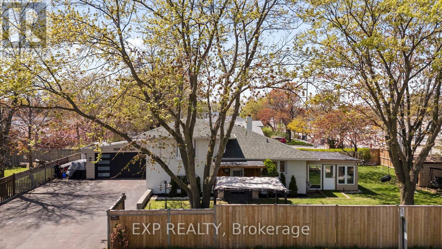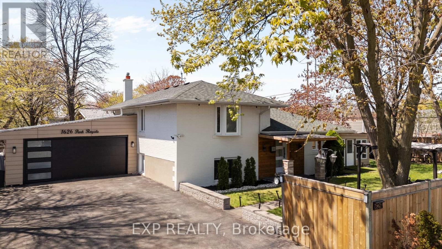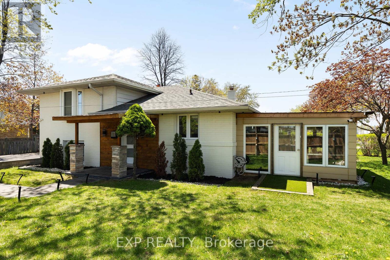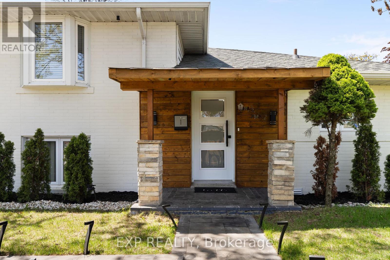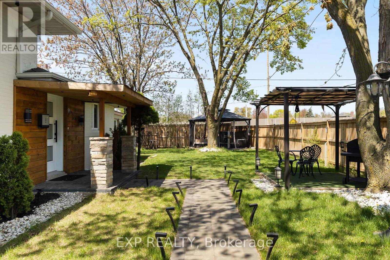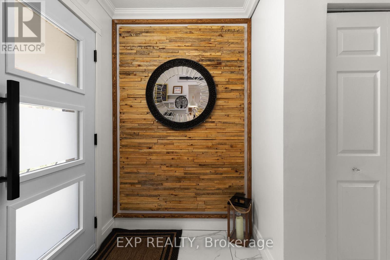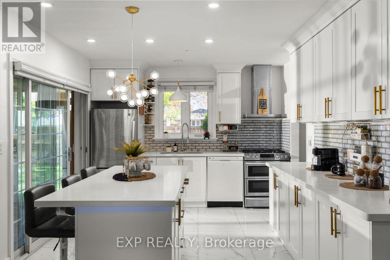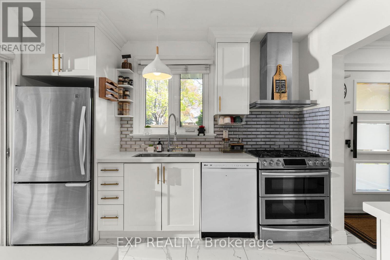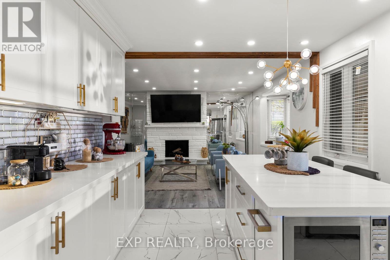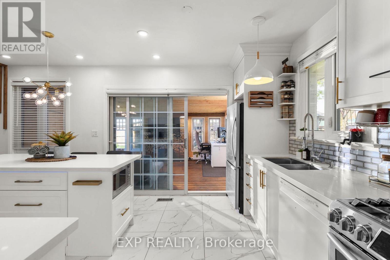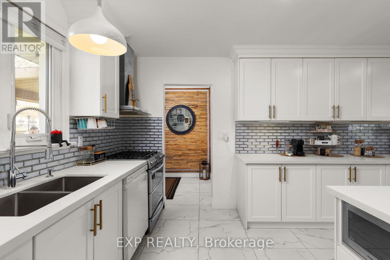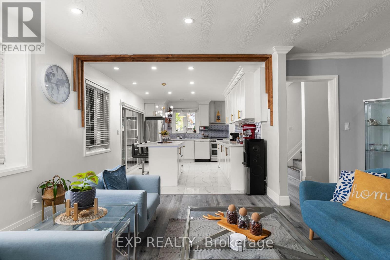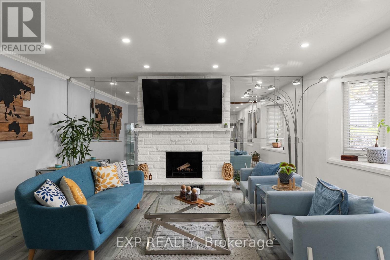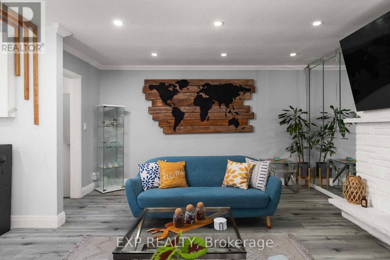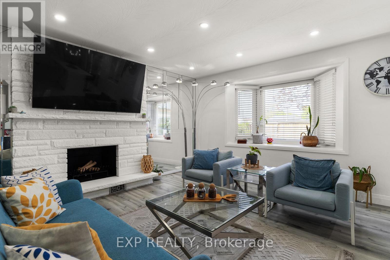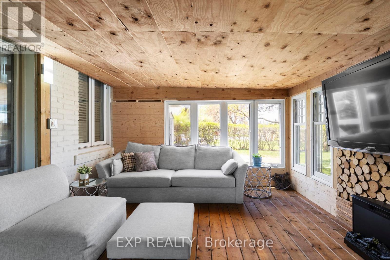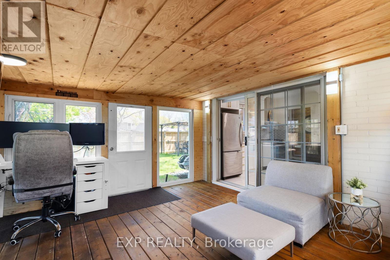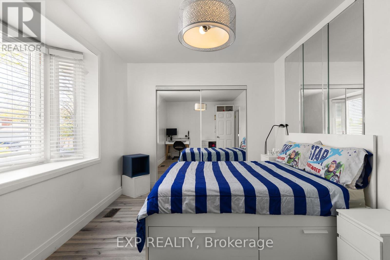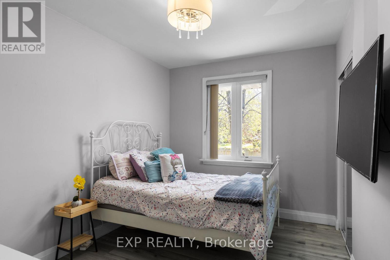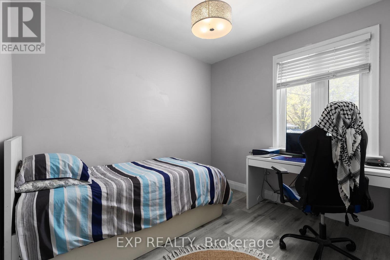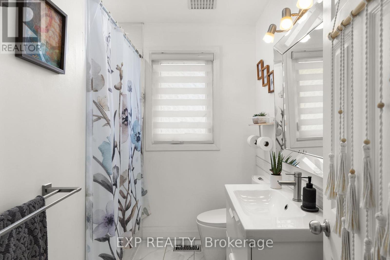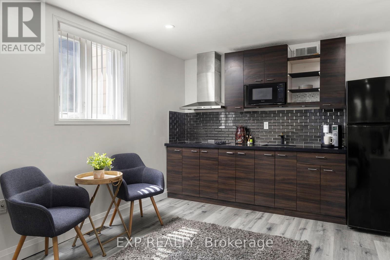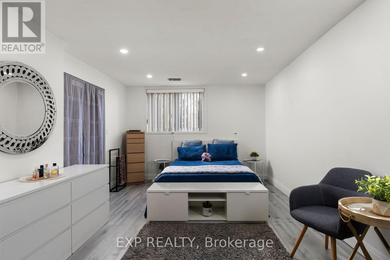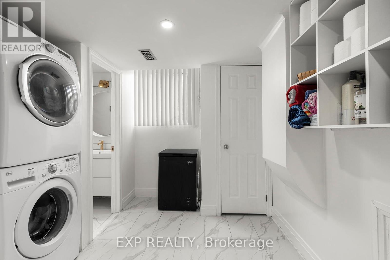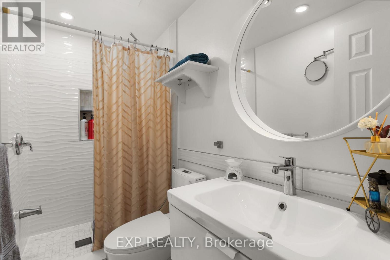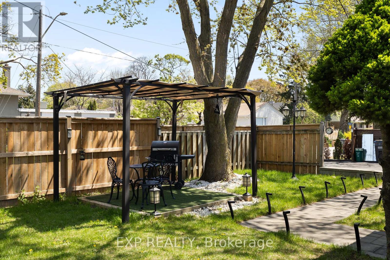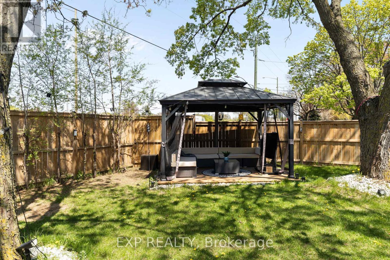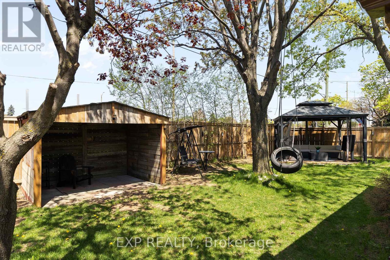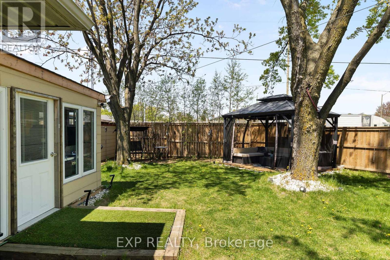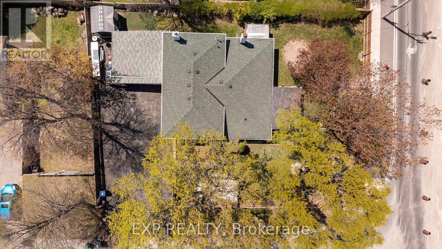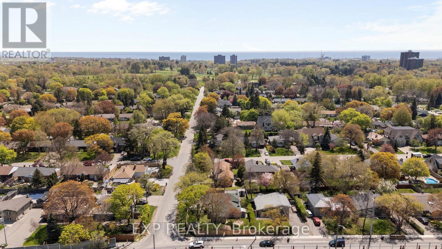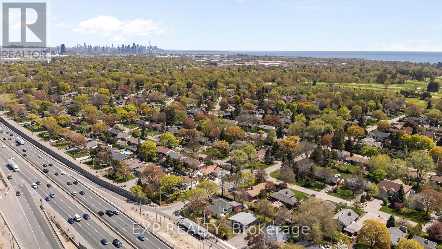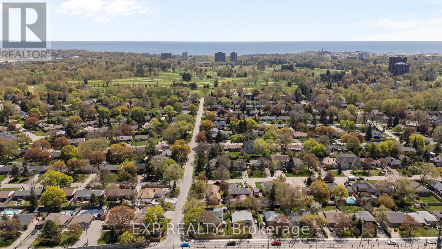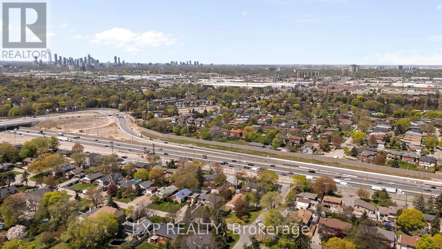1626 Park Royale Boulevard Mississauga, Ontario L5E 2Z8
$1,399,900
This beautifully upgraded home offers a perfect combination of modern comfort, functional design, and quality craftsmanship, making it ideal for families or multi-generational living. Recent mechanical updates include a high-efficiency furnace, upgraded air conditioning unit, and a tankless water heater, providing energy efficiency and consistent comfort throughout the seasons. The main level has been fully transformed with a custom open-concept kitchen that includes a dual fuel stove with gas and electric capabilities, a built-in microwave, range hood fan, fridge, dishwasher, and a newly installed gas line to support the upgraded cooking setup. The upper level features three spacious bedrooms and a fully renovated four-piece bathroom with modern finishes. The finished lower level has been converted into a complete self-contained suite, including a bedroom with a walk-in closet and a full kitchen with an electric cooktop, fridge, microwave, range hood fan, high-end kitchen sink, and cabinetry. A newly added three-piece bathroom, along with a washer and dryer, makes this level ideal for extended family or rental potential. Outdoor living is just as thoughtfully enhanced. The property includes a large metal gazebo with curtain, a pergola with top cover, a charcoal grill, two resin garden sheds, and one wooden shed. Fence-mounted solar lighting and stand column solar lights add ambiance and functionality to the yard. This home combines practical upgrades with welcoming living spaces both indoors and out, making it a rare opportunity in today's market. 2,036 fin.sq.ft total. (id:60365)
Property Details
| MLS® Number | W12148984 |
| Property Type | Single Family |
| Community Name | Lakeview |
| AmenitiesNearBy | Schools, Park, Hospital |
| ParkingSpaceTotal | 11 |
Building
| BathroomTotal | 2 |
| BedroomsAboveGround | 3 |
| BedroomsBelowGround | 1 |
| BedroomsTotal | 4 |
| Age | 51 To 99 Years |
| Appliances | Cooktop, Dishwasher, Dryer, Hood Fan, Microwave, Stove, Washer, Window Coverings, Refrigerator |
| BasementDevelopment | Finished |
| BasementType | Full (finished) |
| ConstructionStyleAttachment | Detached |
| ConstructionStyleSplitLevel | Sidesplit |
| CoolingType | Central Air Conditioning |
| ExteriorFinish | Brick |
| FireplacePresent | Yes |
| FireplaceTotal | 2 |
| FoundationType | Poured Concrete |
| HeatingFuel | Natural Gas |
| HeatingType | Forced Air |
| SizeInterior | 1100 - 1500 Sqft |
| Type | House |
| UtilityWater | Municipal Water |
Parking
| Attached Garage | |
| Garage |
Land
| Acreage | No |
| FenceType | Fenced Yard |
| LandAmenities | Schools, Park, Hospital |
| Sewer | Sanitary Sewer |
| SizeDepth | 109 Ft ,9 In |
| SizeFrontage | 64 Ft ,1 In |
| SizeIrregular | 64.1 X 109.8 Ft |
| SizeTotalText | 64.1 X 109.8 Ft|under 1/2 Acre |
| ZoningDescription | Rl |
Rooms
| Level | Type | Length | Width | Dimensions |
|---|---|---|---|---|
| Second Level | Bedroom | 4.35 m | 2.95 m | 4.35 m x 2.95 m |
| Second Level | Bedroom | 3.7 m | 3.54 m | 3.7 m x 3.54 m |
| Second Level | Bedroom | 3.56 m | 2.7 m | 3.56 m x 2.7 m |
| Lower Level | Primary Bedroom | 6.25 m | 3.58 m | 6.25 m x 3.58 m |
| Main Level | Kitchen | 5.09 m | 3.39 m | 5.09 m x 3.39 m |
| Main Level | Living Room | 5.3 m | 4.53 m | 5.3 m x 4.53 m |
| Main Level | Sunroom | 4.59 m | 3.59 m | 4.59 m x 3.59 m |
https://www.realtor.ca/real-estate/28313782/1626-park-royale-boulevard-mississauga-lakeview-lakeview
Spencer-Kaleb Yankowski
Broker
4711 Yonge St 10/flr Ste B
Toronto, Ontario M2N 6K8

