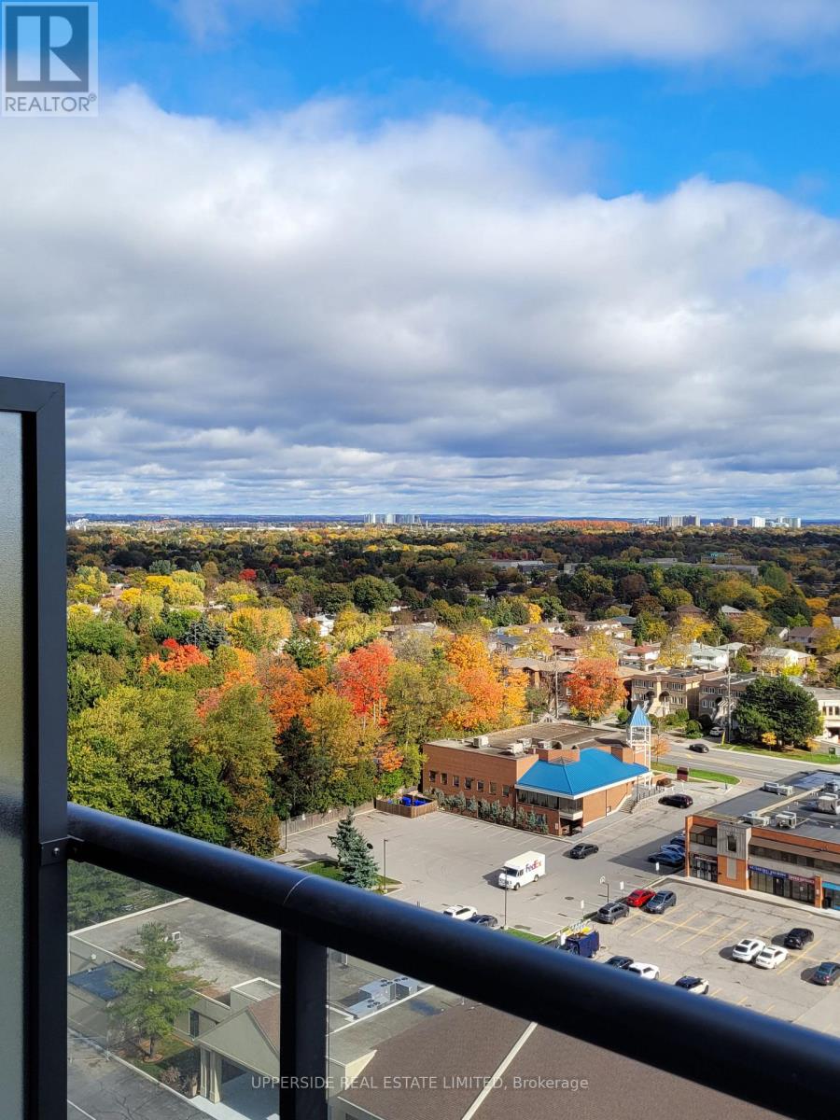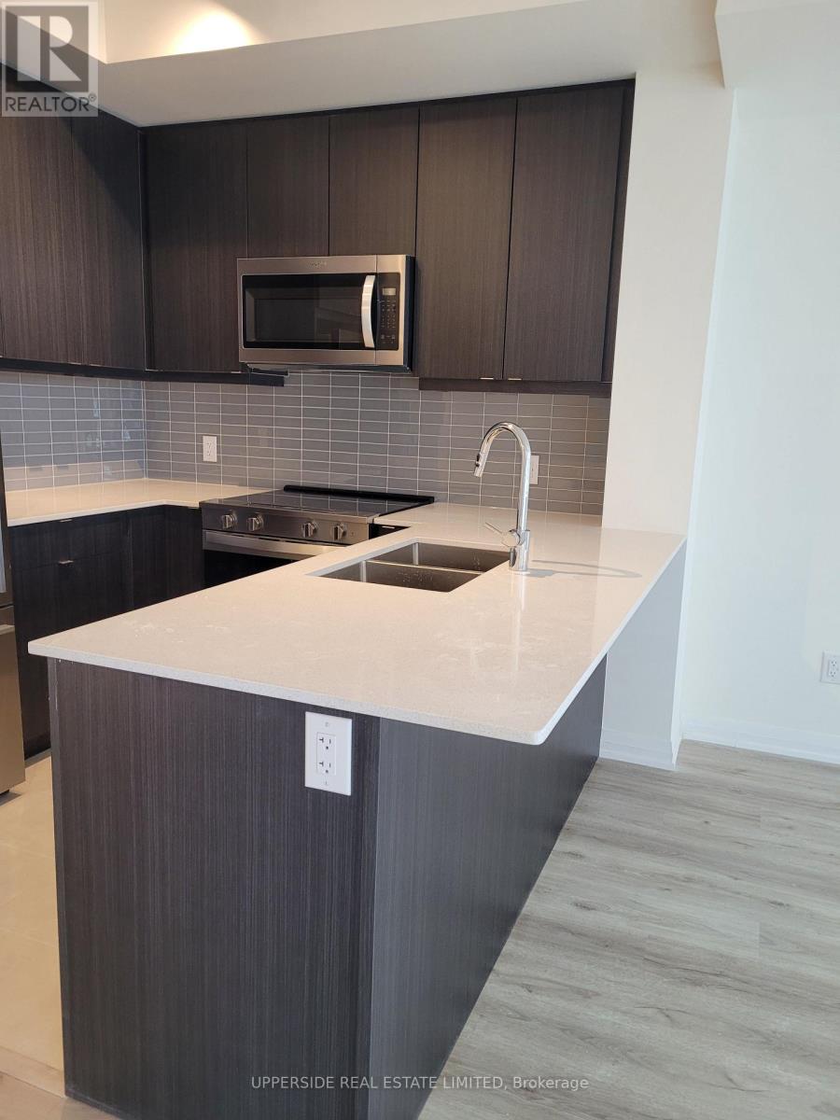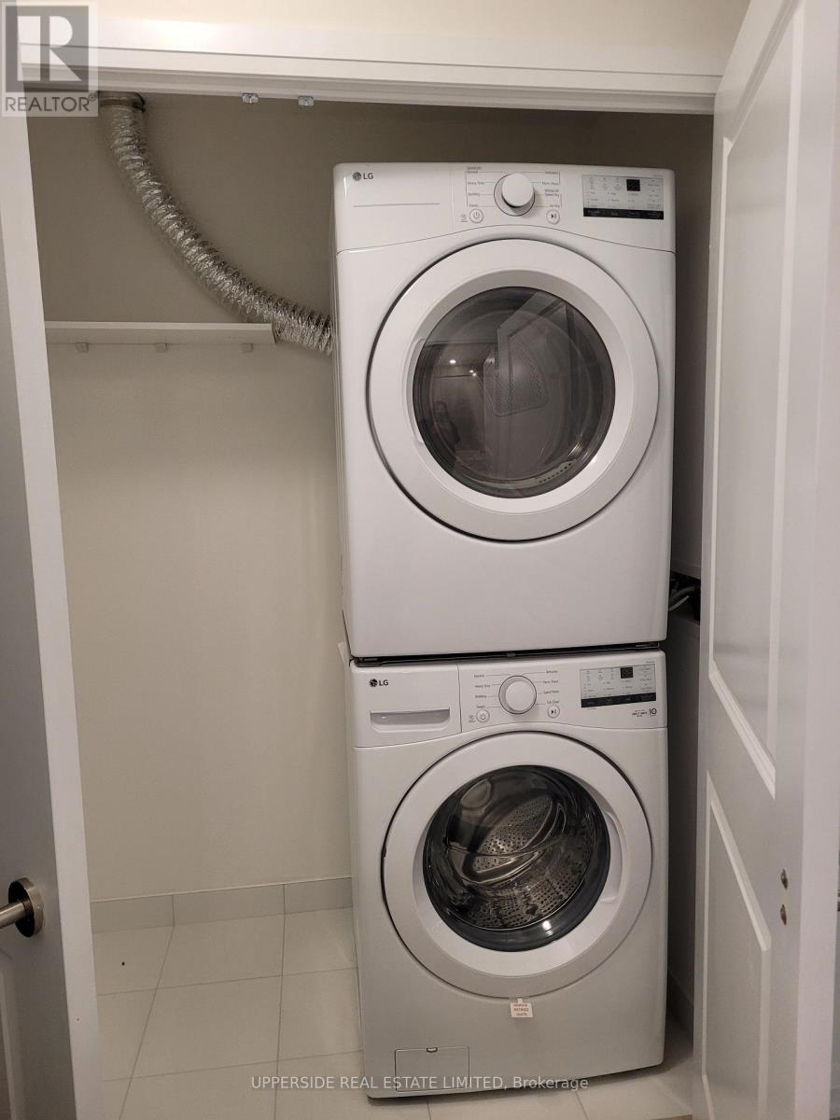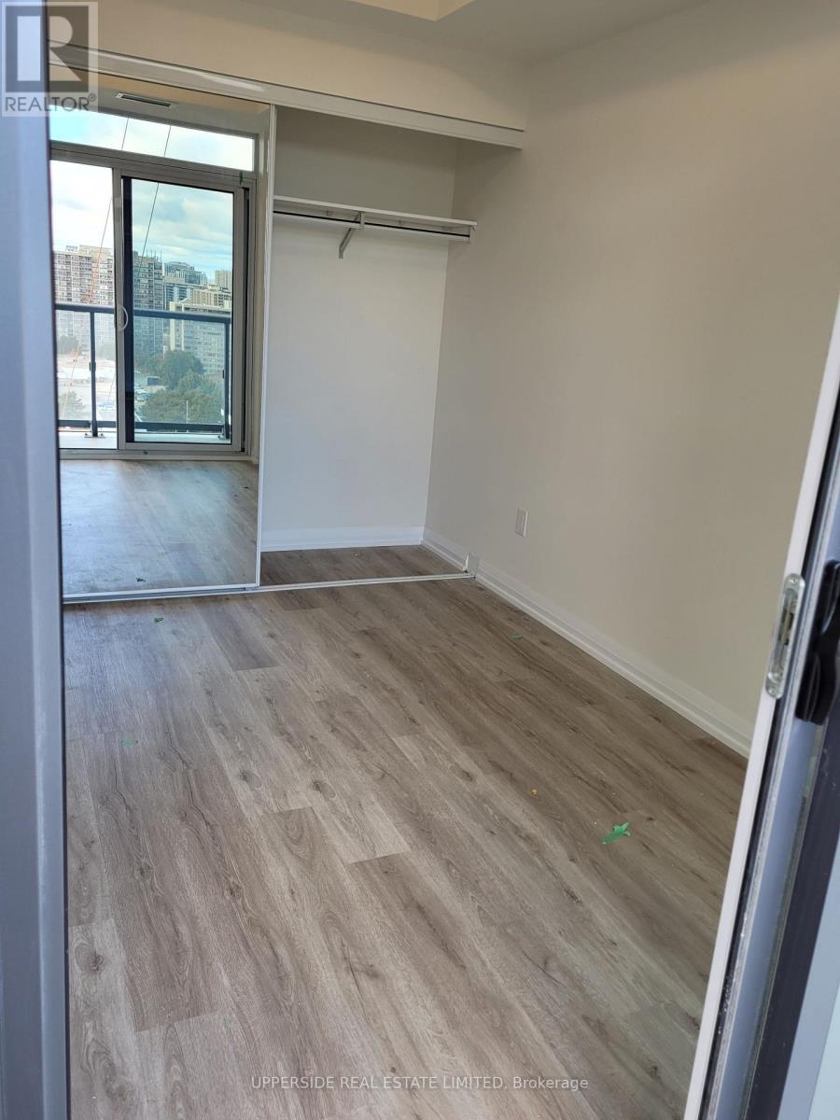1625 - 3270 Sheppard Avenue E Toronto, Ontario M1T 3K3
2 Bedroom
1 Bathroom
500 - 599 sqft
Central Air Conditioning
Forced Air
$2,250 Monthly
Brand new condo at Pinnacle Toronto East. 1 Bedroom + Den 598 sq. ft. interior space & 32 sq ft. balcony. Enjoy an open concept layout with 9 ft ceilings, modern kitchen with Breakfast Bar. Den size that gives you extra space for home office. Blinds will be installed; includes parking and locker. Surrounded by shopping centres, just minutes to Fairview Mall, Scarborough Town Centre, Major Hwy 401 & 404 and public transit. Amenities including outdoor terrace w/BBQ areas. Exercise room, Yoga Room, Kids Play Area. (id:60365)
Property Details
| MLS® Number | E12483767 |
| Property Type | Single Family |
| Community Name | Tam O'Shanter-Sullivan |
| CommunityFeatures | Pets Allowed With Restrictions |
| Features | Balcony, In Suite Laundry |
| ParkingSpaceTotal | 1 |
Building
| BathroomTotal | 1 |
| BedroomsAboveGround | 1 |
| BedroomsBelowGround | 1 |
| BedroomsTotal | 2 |
| Amenities | Storage - Locker |
| Appliances | Dishwasher, Dryer, Microwave, Stove, Washer, Window Coverings, Refrigerator |
| BasementType | None |
| CoolingType | Central Air Conditioning |
| ExteriorFinish | Brick |
| FlooringType | Laminate |
| HeatingFuel | Natural Gas |
| HeatingType | Forced Air |
| SizeInterior | 500 - 599 Sqft |
| Type | Apartment |
Parking
| Underground | |
| Garage |
Land
| Acreage | No |
Rooms
| Level | Type | Length | Width | Dimensions |
|---|---|---|---|---|
| Flat | Living Room | 4.1 m | 3.3 m | 4.1 m x 3.3 m |
| Flat | Dining Room | 4.1 m | 3.3 m | 4.1 m x 3.3 m |
| Flat | Kitchen | 2.2 m | 2.2 m | 2.2 m x 2.2 m |
| Flat | Bedroom | 3 m | 2.97 m | 3 m x 2.97 m |
| Flat | Den | 2.4 m | 2 m | 2.4 m x 2 m |
Riva Kenigsvain
Salesperson
Upperside Real Estate Limited
7900 Bathurst St #106
Thornhill, Ontario L4J 0B8
7900 Bathurst St #106
Thornhill, Ontario L4J 0B8







