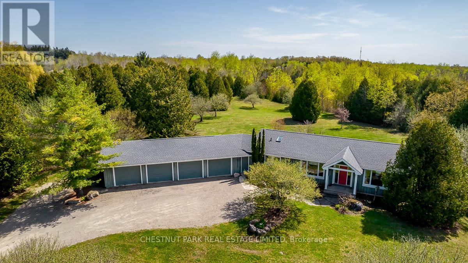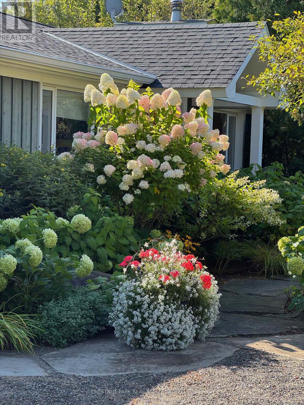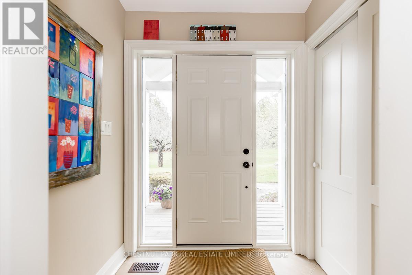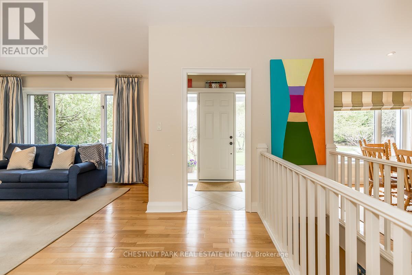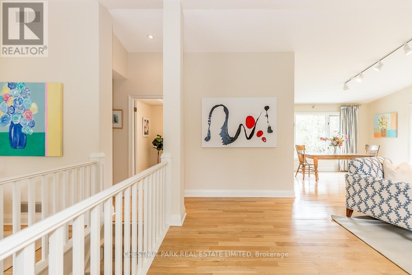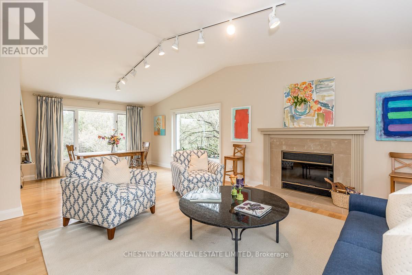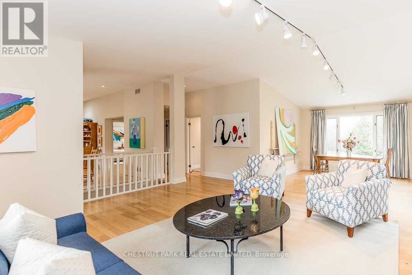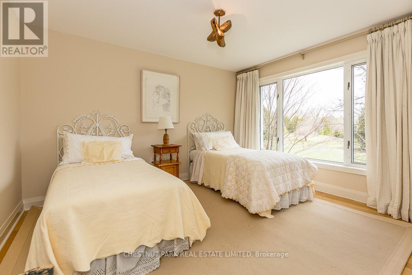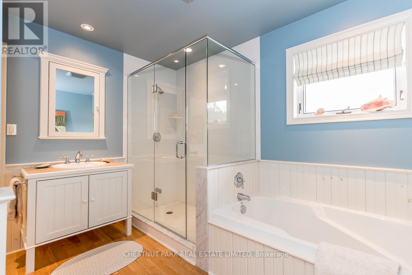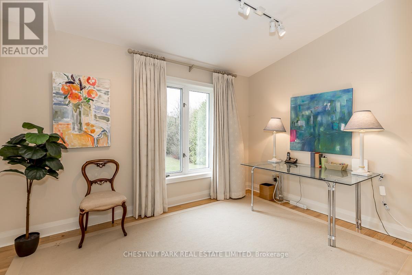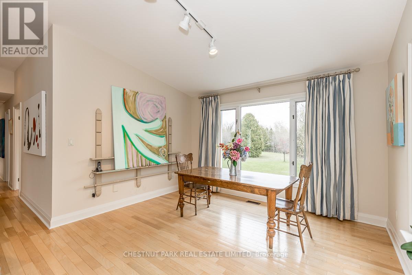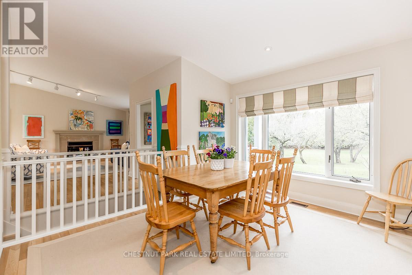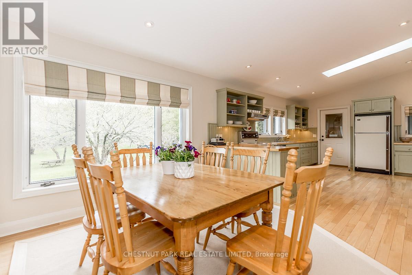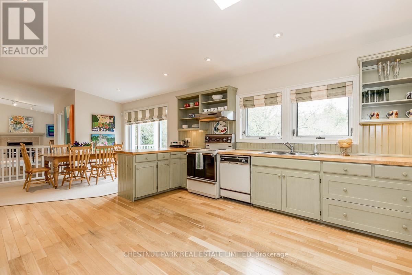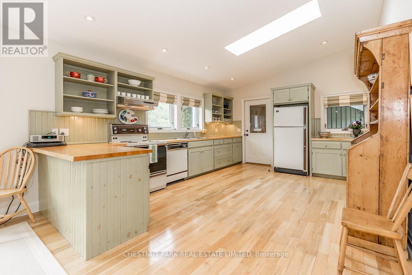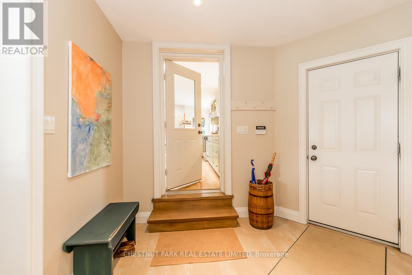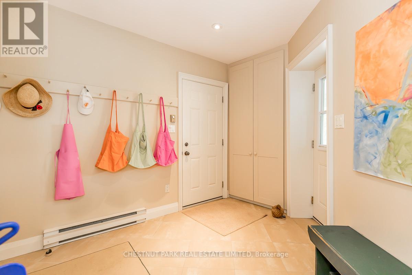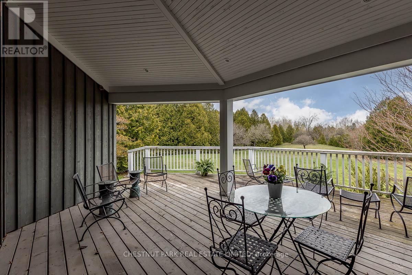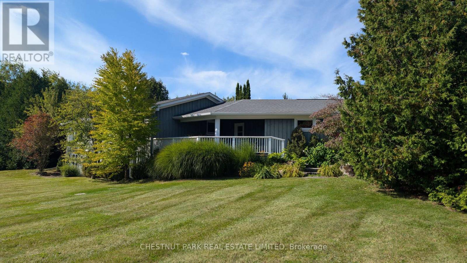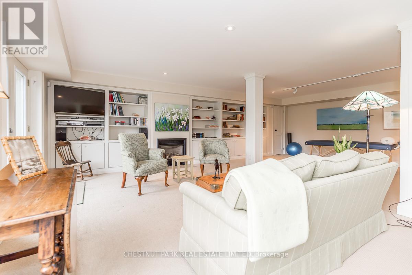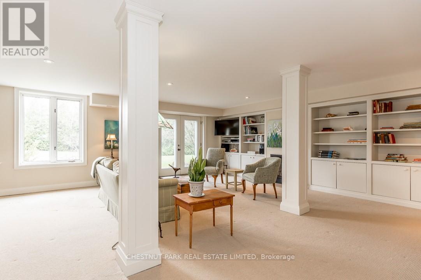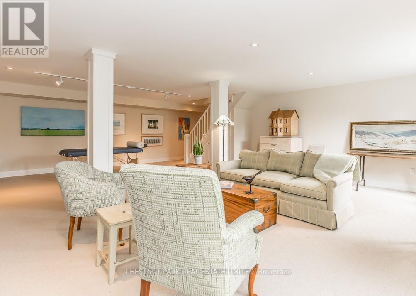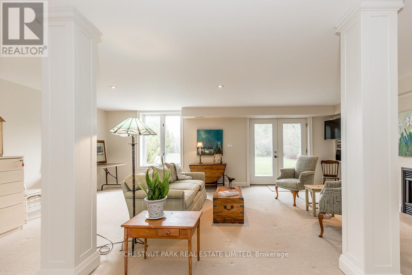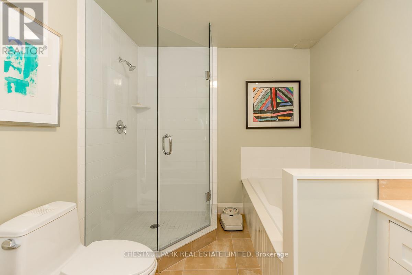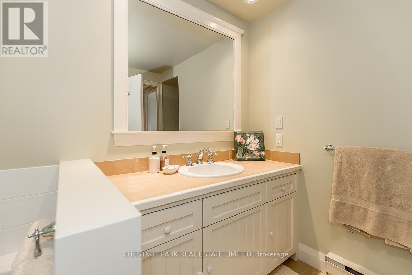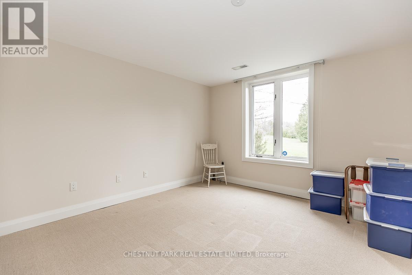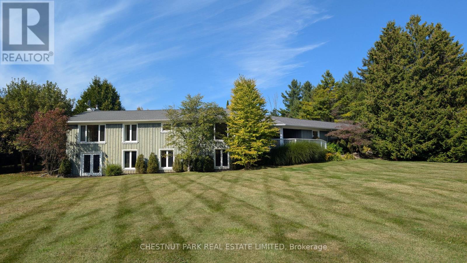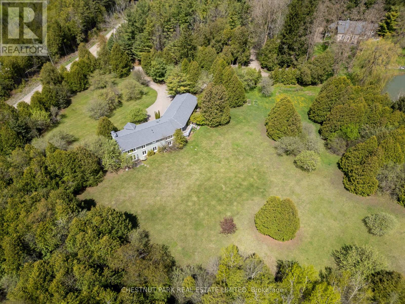16249 Shaws Creek Road Caledon, Ontario L7C 1V9
$1,600,000
This bright sun-filled bungalow offers the perfect balance of comfort, charm, and quiet privacy! Set on 3.76 acres of peaceful countryside, with beautiful vaulted ceilings and an open-concept layout, the main floor feels spacious and inviting, ideal for everyday living and family gatherings. The living room features a cozy wood-burning fireplace and expansive windows with lovely views of the property. A spacious kitchen with a dedicated eating area provides plenty of room to create your dream culinary space. Step out to a private, covered deck, a quiet spot to enjoy morning coffee or an evening breeze. The mudroom with built-in hooks and cupboards for easy organization connects the home to an attached 4-car garage. Downstairs, the fully finished lower level offers a large family room with a gas fireplace, built-in entertainment unit, and walk-out access to a level lawn surrounded by trees perfect for kids, pets, or simply enjoying the outdoors. Well-maintained and full of potential, this is a wonderful opportunity to create your ideal family home in a peaceful, private setting. (id:60365)
Property Details
| MLS® Number | W12226570 |
| Property Type | Single Family |
| Community Name | Rural Caledon |
| EquipmentType | Propane Tank |
| Features | Irregular Lot Size, Country Residential |
| ParkingSpaceTotal | 10 |
| RentalEquipmentType | Propane Tank |
Building
| BathroomTotal | 2 |
| BedroomsAboveGround | 2 |
| BedroomsBelowGround | 2 |
| BedroomsTotal | 4 |
| Age | 31 To 50 Years |
| Amenities | Fireplace(s) |
| Appliances | Garage Door Opener Remote(s), Central Vacuum, Alarm System |
| ArchitecturalStyle | Bungalow |
| BasementDevelopment | Finished |
| BasementFeatures | Walk Out |
| BasementType | N/a (finished) |
| CoolingType | Central Air Conditioning |
| ExteriorFinish | Wood |
| FireplacePresent | Yes |
| FireplaceTotal | 2 |
| FlooringType | Hardwood |
| FoundationType | Concrete |
| HeatingFuel | Propane |
| HeatingType | Forced Air |
| StoriesTotal | 1 |
| SizeInterior | 1500 - 2000 Sqft |
| Type | House |
Parking
| Attached Garage | |
| Garage |
Land
| Acreage | Yes |
| Sewer | Septic System |
| SizeDepth | 240 Ft ,10 In |
| SizeFrontage | 622 Ft ,1 In |
| SizeIrregular | 622.1 X 240.9 Ft |
| SizeTotalText | 622.1 X 240.9 Ft|2 - 4.99 Acres |
Rooms
| Level | Type | Length | Width | Dimensions |
|---|---|---|---|---|
| Lower Level | Family Room | 6.7564 m | 8.0264 m | 6.7564 m x 8.0264 m |
| Lower Level | Bedroom 3 | 4.445 m | 3.683 m | 4.445 m x 3.683 m |
| Lower Level | Bedroom 4 | 3.6068 m | 3.81 m | 3.6068 m x 3.81 m |
| Main Level | Kitchen | 6.3246 m | 3.8862 m | 6.3246 m x 3.8862 m |
| Main Level | Living Room | 4.6228 m | 4.9022 m | 4.6228 m x 4.9022 m |
| Main Level | Dining Room | 3.9624 m | 3.1496 m | 3.9624 m x 3.1496 m |
| Main Level | Primary Bedroom | 3.3528 m | 3.937 m | 3.3528 m x 3.937 m |
| Main Level | Bedroom 2 | 3.8862 m | 2.9464 m | 3.8862 m x 2.9464 m |
Utilities
| Cable | Installed |
| Electricity | Installed |
https://www.realtor.ca/real-estate/28481134/16249-shaws-creek-road-caledon-rural-caledon
Sarah Maclean
Salesperson
15425 Creditview Rd
Caledon, Ontario L7C 3G8
Sue Collis
Salesperson
15425 Creditview Rd
Caledon, Ontario L7C 3G8

