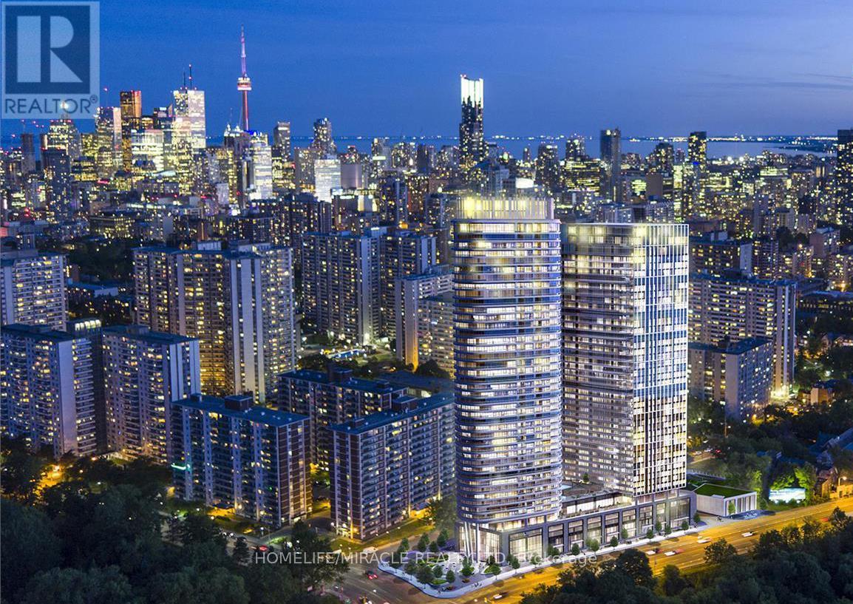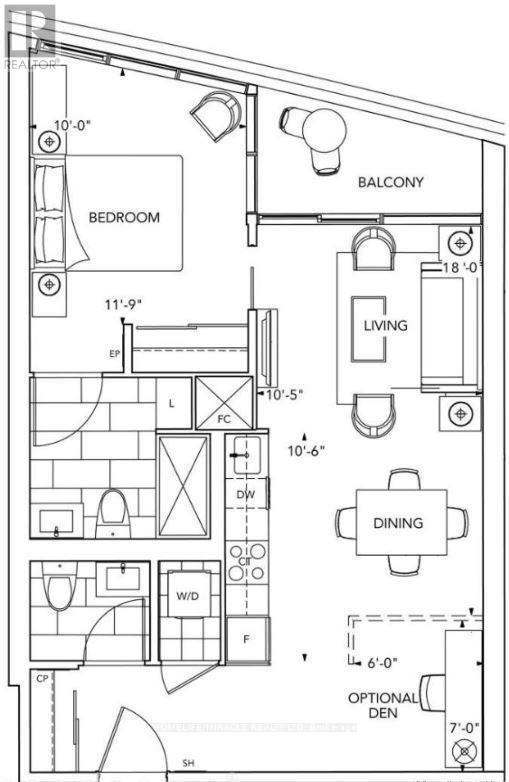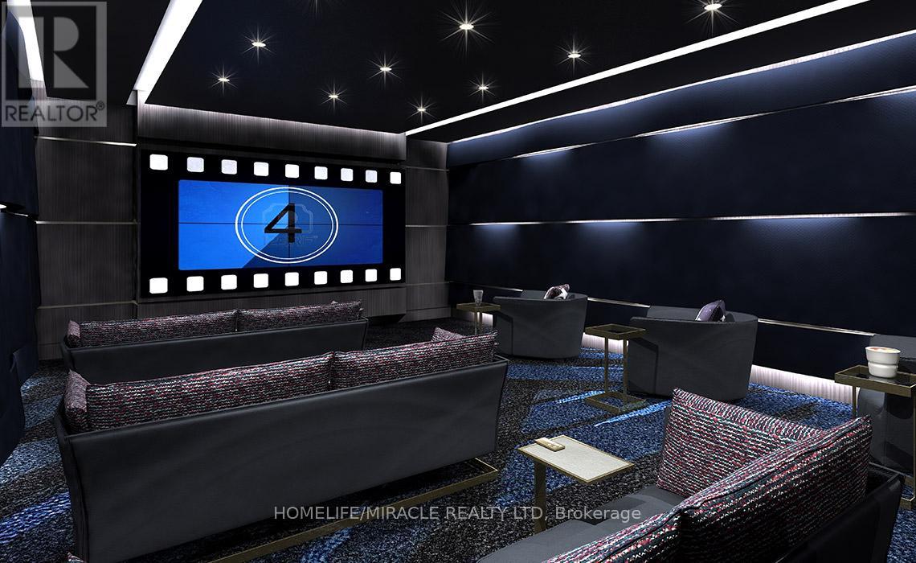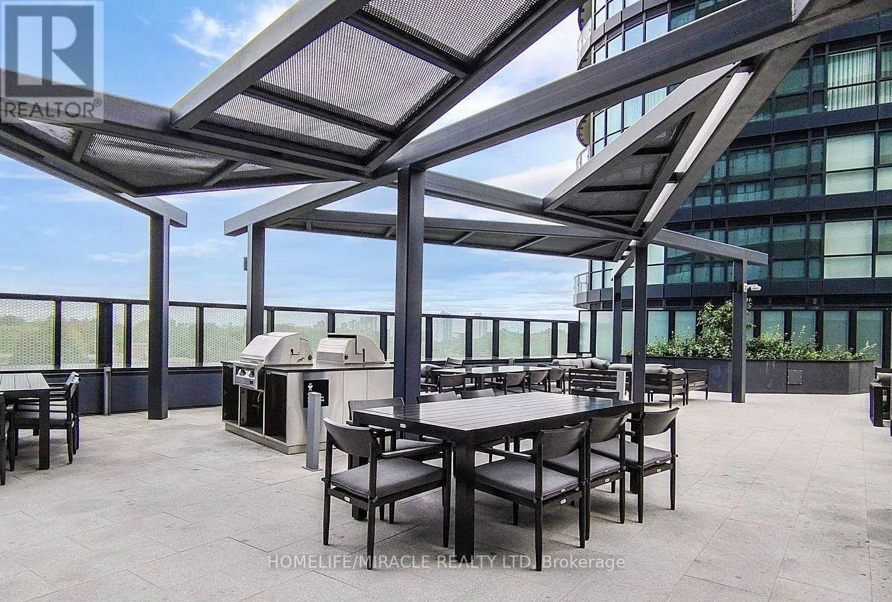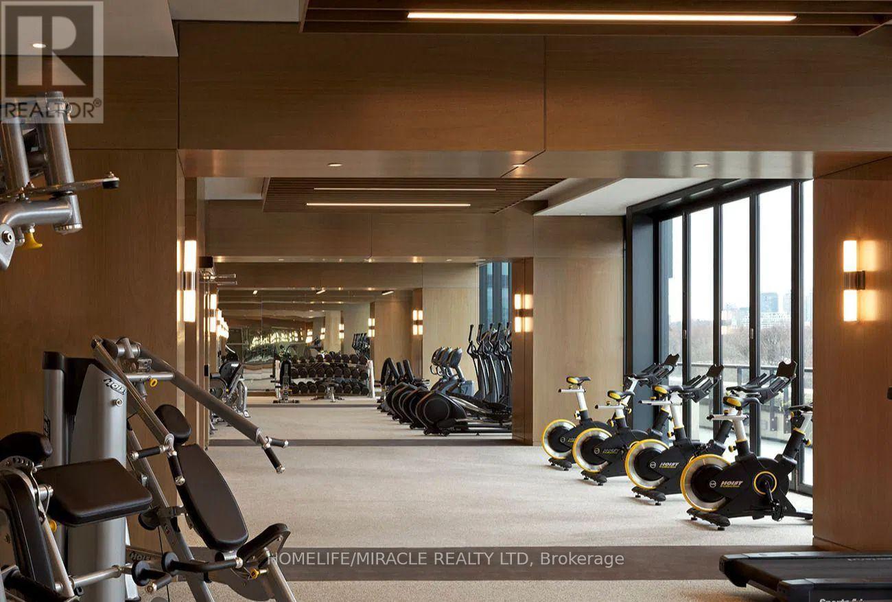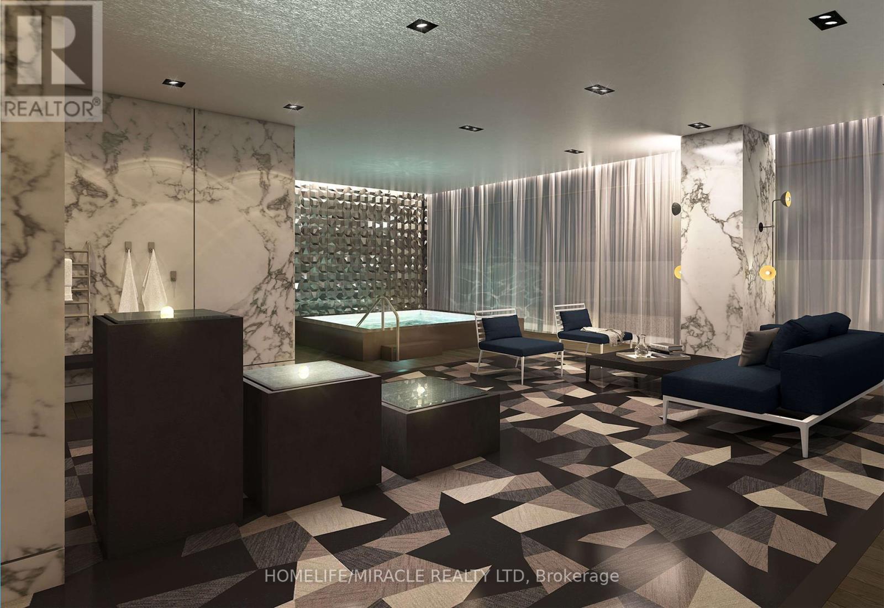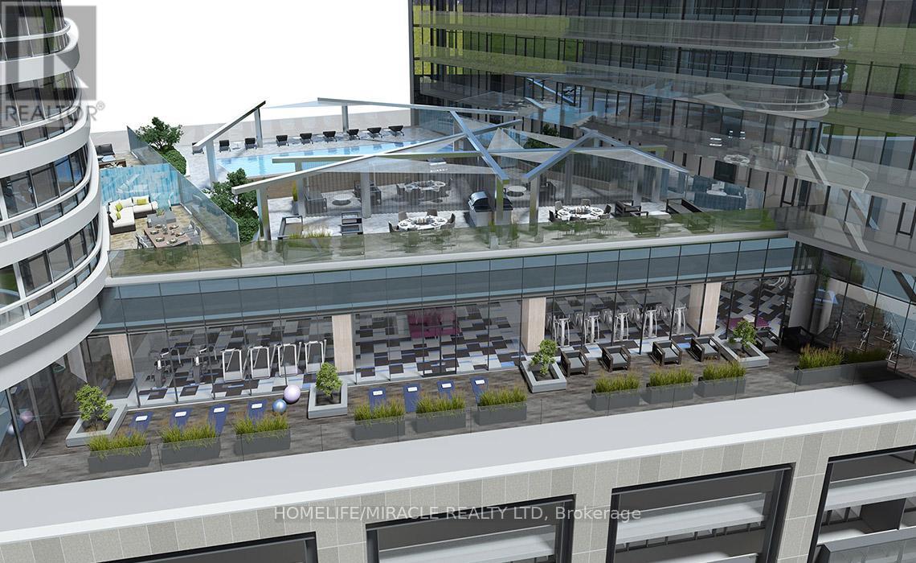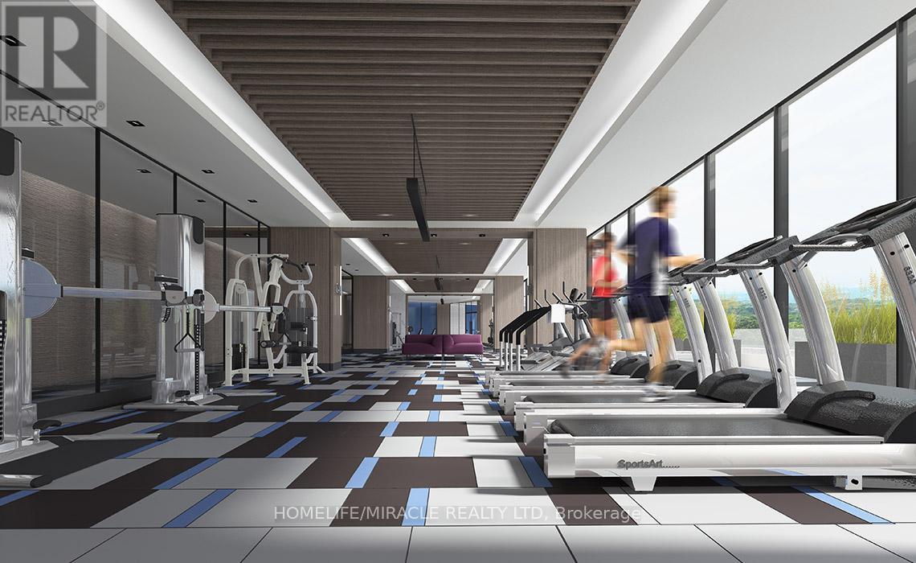1624 - 585 Bloor Street E Toronto, Ontario M4W 0B3
$2,600 Monthly
Welcome to a pristine and functional rental opportunity at Tridel's sought-after Via Bloor 2. This exquisite northwest unit offers a spacious (1 Bedroom + Den) layout complete with TWO full bathrooms, ensuring comfort and privacy for residents and guests alike. Enjoy the breathtaking, unobstructed spectacle of the Rosedale Valley and Ravine, with floor-to-ceiling windows framing this lush panorama from both the bedroom and main living area. The well-thought-out interior design maximizes natural light and flow. The open-concept kitchen is a masterpiece of modern design, featuring high-quality fixtures and premium finishes that add a touch of everyday luxury. Location couldn't be better: residents are moments away, with an easy walk to both Castle Frank and Sherbourne Subway Stations. This residence delivers an unparalleled lifestyle backed by an incredible array of state-of-the-art amenities. Stay active in the professional gym, find relaxation in the outdoor pool, hot tub, and sauna, or entertain effortlessly in the elegant party room and dedicated theatre room. Visitor parking is also provided, ensuring a gracious welcome for your guests. (id:60365)
Property Details
| MLS® Number | C12447984 |
| Property Type | Single Family |
| Community Name | North St. James Town |
| CommunityFeatures | Pet Restrictions |
| Features | Balcony |
| PoolType | Outdoor Pool |
Building
| BathroomTotal | 2 |
| BedroomsAboveGround | 1 |
| BedroomsBelowGround | 1 |
| BedroomsTotal | 2 |
| Age | 0 To 5 Years |
| Amenities | Security/concierge, Exercise Centre, Visitor Parking, Party Room, Storage - Locker |
| CoolingType | Central Air Conditioning |
| ExteriorFinish | Concrete |
| FlooringType | Hardwood |
| HalfBathTotal | 1 |
| HeatingFuel | Natural Gas |
| HeatingType | Forced Air |
| SizeInterior | 600 - 699 Sqft |
| Type | Apartment |
Parking
| Underground | |
| No Garage |
Land
| Acreage | No |
Rooms
| Level | Type | Length | Width | Dimensions |
|---|---|---|---|---|
| Flat | Kitchen | 5.51 m | 3.2 m | 5.51 m x 3.2 m |
| Main Level | Living Room | 3.2 m | 3.18 m | 3.2 m x 3.18 m |
| Main Level | Dining Room | 3.2 m | 3.18 m | 3.2 m x 3.18 m |
| Main Level | Bedroom | 3.58 m | 3.05 m | 3.58 m x 3.05 m |
| Main Level | Den | 2.13 m | 1.86 m | 2.13 m x 1.86 m |
Premal Somani
Salesperson
1339 Matheson Blvd E.
Mississauga, Ontario L4W 1R1

