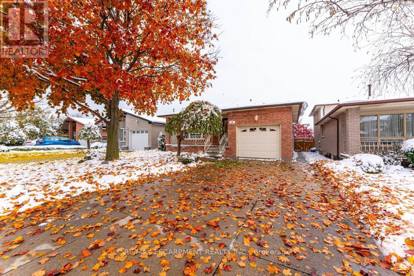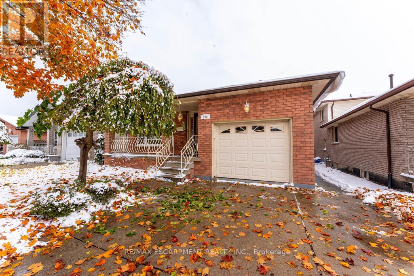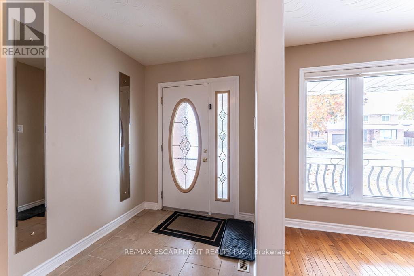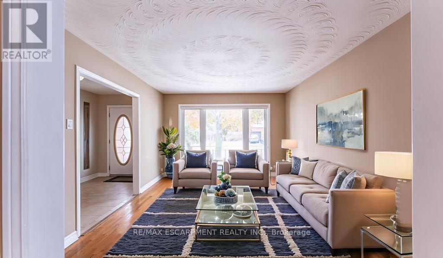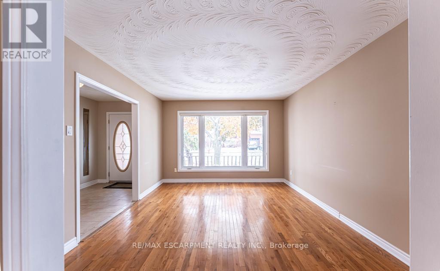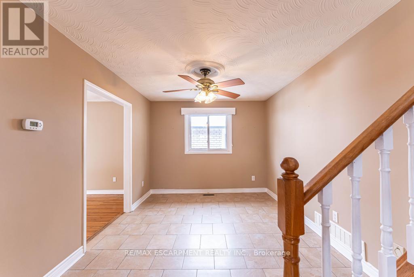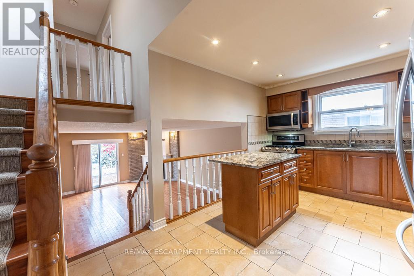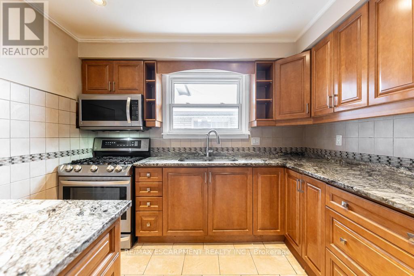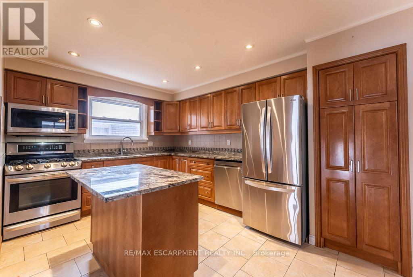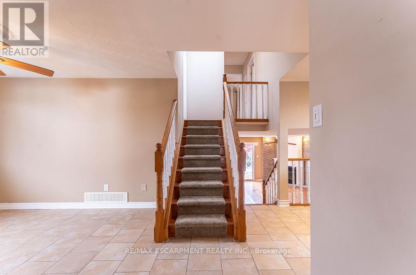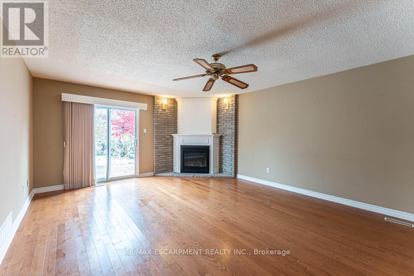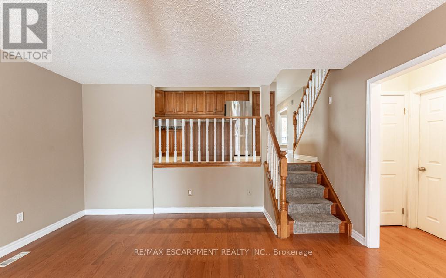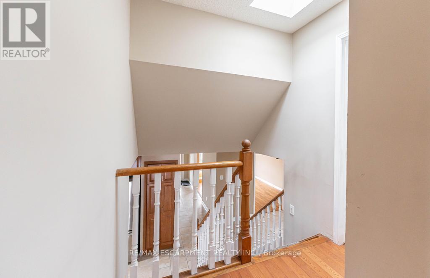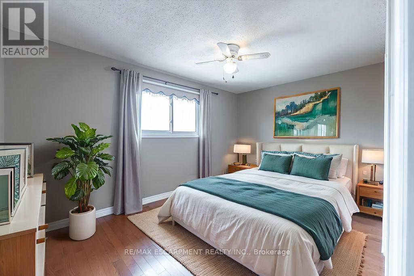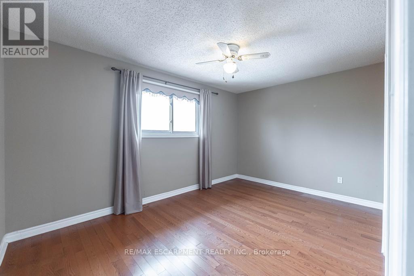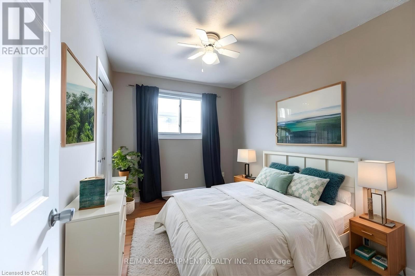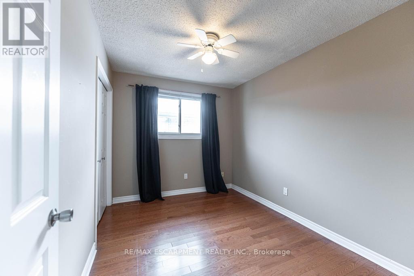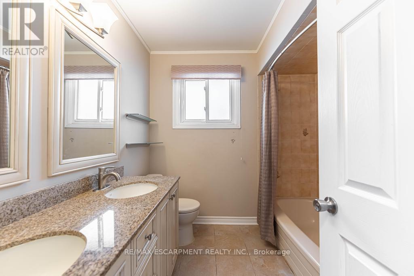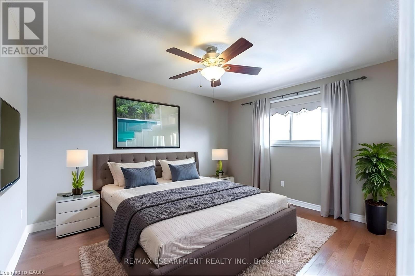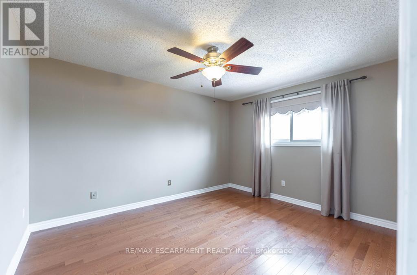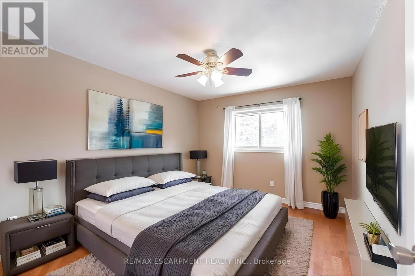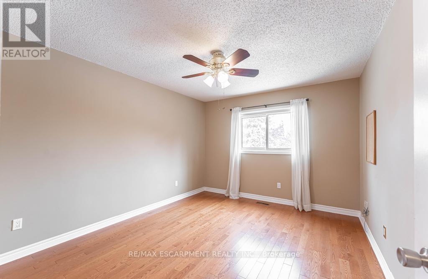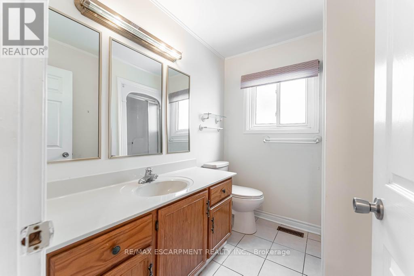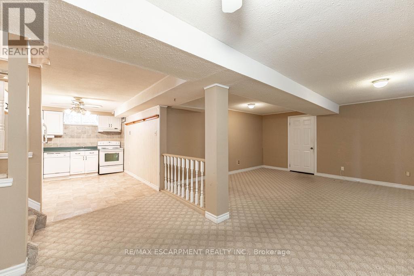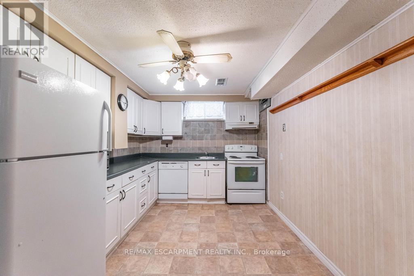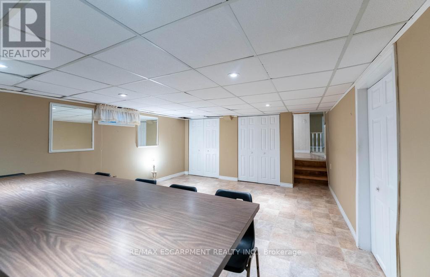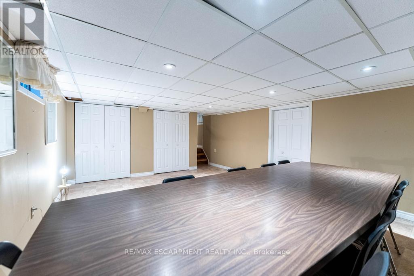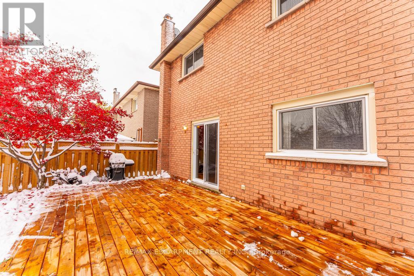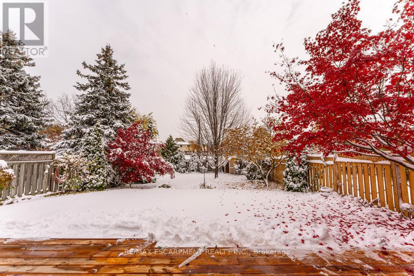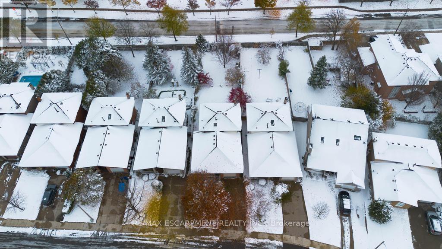162 Solomon Crescent Hamilton, Ontario L8W 2G7
$799,888
Welcome to this beautiful 5-level backsplit located in a great family-friendly neighbourhood! This spacious home offers 4 bedrooms, 2 full bathrooms, and a fully finished layout featuring two kitchens, perfect for extended family or in-law potential. Enjoy cooking in the modern kitchen with granite countertops, and relax in the large living areas spread across multiple levels for added privacy and comfort. Step outside to a deep backyard with a new patio deck (2025) - ideal for summer entertaining. Major updates include a new furnace (2025), offering peace of mind for years to come. With plenty of space and potential, this home is perfect for a growing family looking for both comfort and value in a great location close to schools, parks, and amenities. (id:60365)
Property Details
| MLS® Number | X12539406 |
| Property Type | Single Family |
| Community Name | Trenholme |
| AmenitiesNearBy | Park, Place Of Worship, Schools |
| EquipmentType | Water Heater |
| ParkingSpaceTotal | 3 |
| RentalEquipmentType | Water Heater |
Building
| BathroomTotal | 2 |
| BedroomsAboveGround | 3 |
| BedroomsBelowGround | 1 |
| BedroomsTotal | 4 |
| Age | 31 To 50 Years |
| Amenities | Fireplace(s) |
| Appliances | Dishwasher, Dryer, Microwave, Stove, Washer, Refrigerator |
| BasementDevelopment | Finished |
| BasementType | Full (finished) |
| ConstructionStyleAttachment | Detached |
| ConstructionStyleSplitLevel | Backsplit |
| CoolingType | Central Air Conditioning |
| ExteriorFinish | Brick |
| FireplacePresent | Yes |
| FireplaceTotal | 1 |
| FoundationType | Poured Concrete |
| HeatingFuel | Natural Gas |
| HeatingType | Forced Air |
| SizeInterior | 1500 - 2000 Sqft |
| Type | House |
| UtilityWater | Municipal Water |
Parking
| Attached Garage | |
| Garage |
Land
| Acreage | No |
| LandAmenities | Park, Place Of Worship, Schools |
| Sewer | Sanitary Sewer |
| SizeDepth | 163 Ft ,2 In |
| SizeFrontage | 40 Ft ,1 In |
| SizeIrregular | 40.1 X 163.2 Ft |
| SizeTotalText | 40.1 X 163.2 Ft |
Rooms
| Level | Type | Length | Width | Dimensions |
|---|---|---|---|---|
| Second Level | Primary Bedroom | 4.39 m | 2.87 m | 4.39 m x 2.87 m |
| Second Level | Bedroom | 3.23 m | 3.89 m | 3.23 m x 3.89 m |
| Second Level | Bedroom | 3.35 m | 2.57 m | 3.35 m x 2.57 m |
| Second Level | Bathroom | Measurements not available | ||
| Basement | Kitchen | 3.45 m | 3.05 m | 3.45 m x 3.05 m |
| Basement | Dining Room | 5.44 m | 3.05 m | 5.44 m x 3.05 m |
| Basement | Family Room | 5.26 m | 4.7 m | 5.26 m x 4.7 m |
| Basement | Recreational, Games Room | 4.24 m | 6.17 m | 4.24 m x 6.17 m |
| Basement | Laundry Room | Measurements not available | ||
| Lower Level | Bedroom | 3.38 m | 3.84 m | 3.38 m x 3.84 m |
| Lower Level | Bathroom | Measurements not available | ||
| Lower Level | Family Room | 4.24 m | 6.35 m | 4.24 m x 6.35 m |
| Main Level | Kitchen | 4.24 m | 3.05 m | 4.24 m x 3.05 m |
| Main Level | Living Room | 3.35 m | 4.75 m | 3.35 m x 4.75 m |
| Main Level | Dining Room | 4.65 m | 2.87 m | 4.65 m x 2.87 m |
https://www.realtor.ca/real-estate/29097551/162-solomon-crescent-hamilton-trenholme-trenholme
Matthew Adeh
Broker
1595 Upper James St #4b
Hamilton, Ontario L9B 0H7

