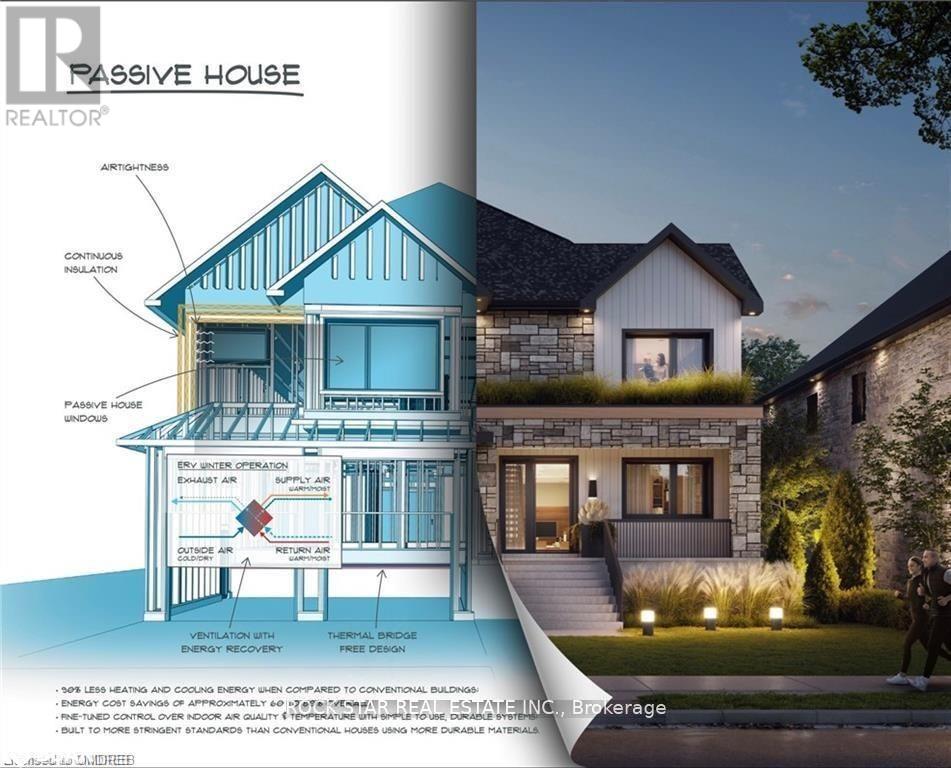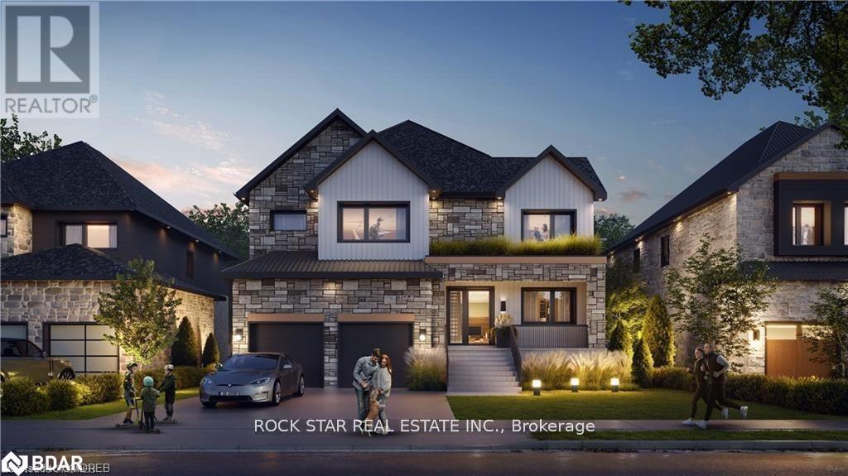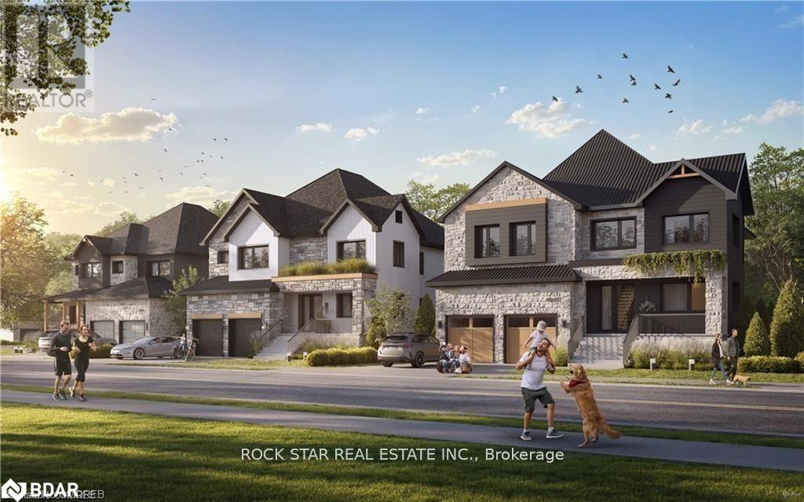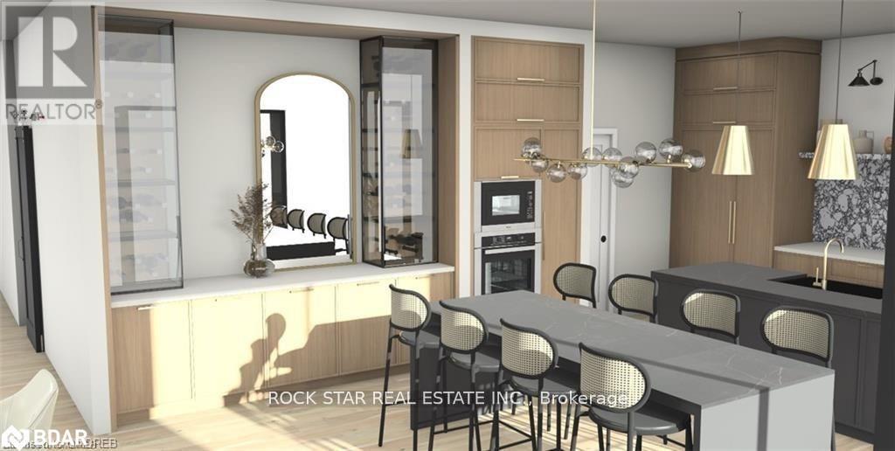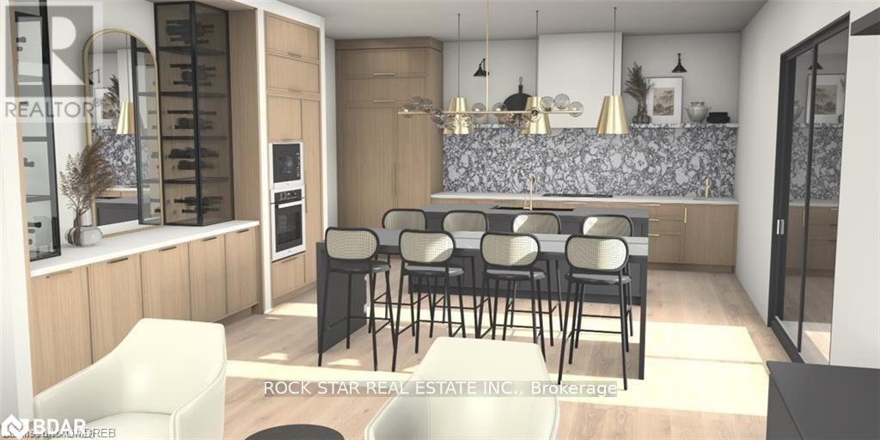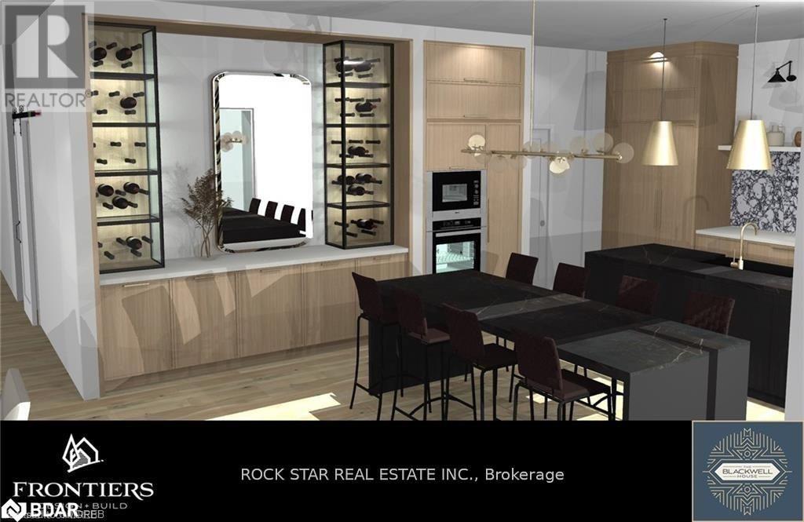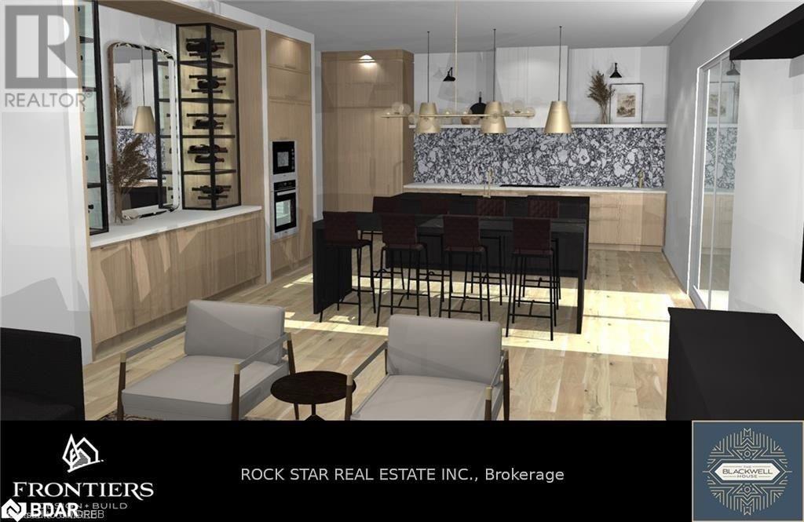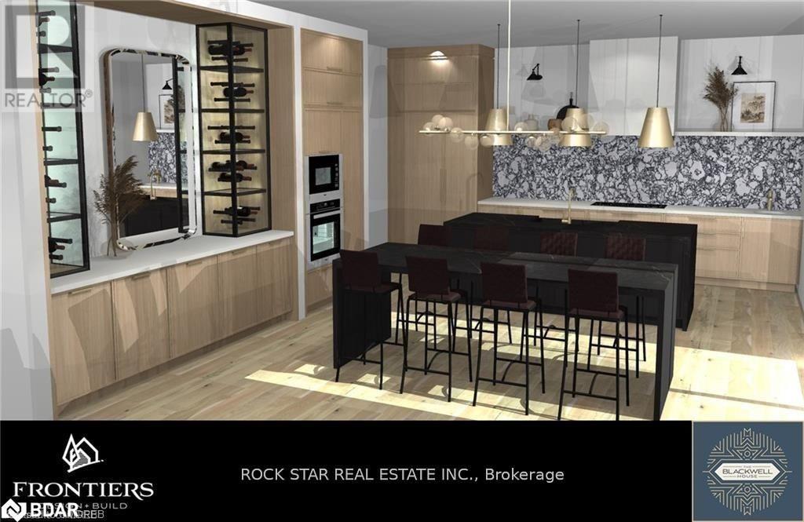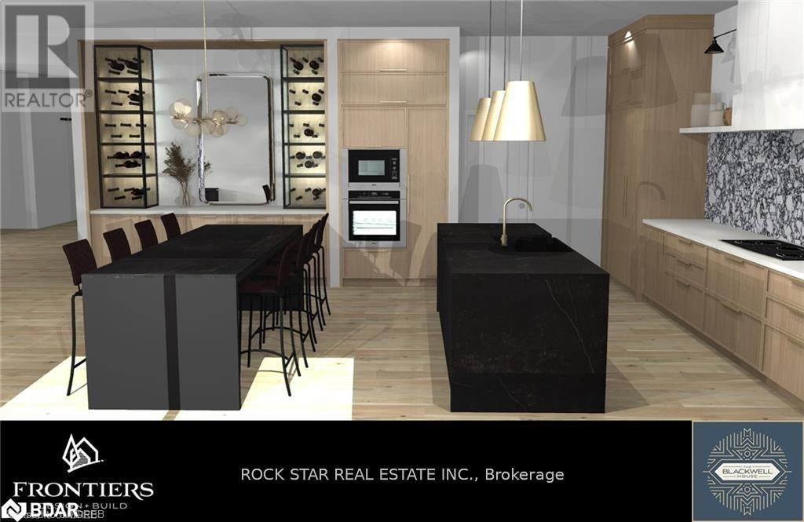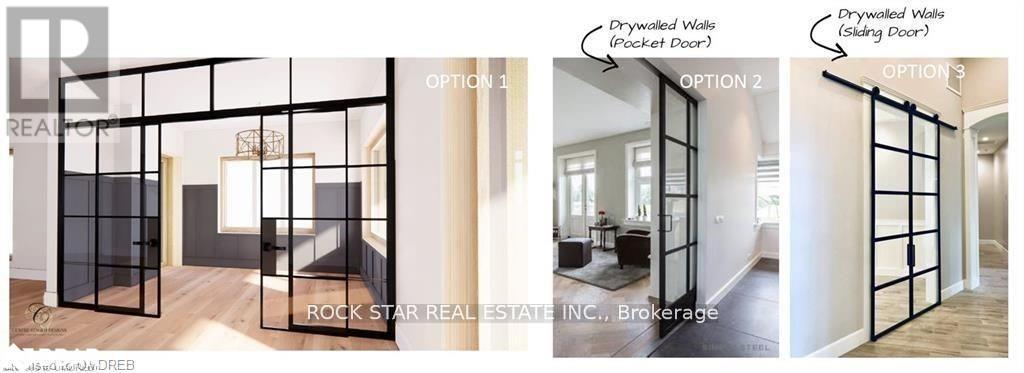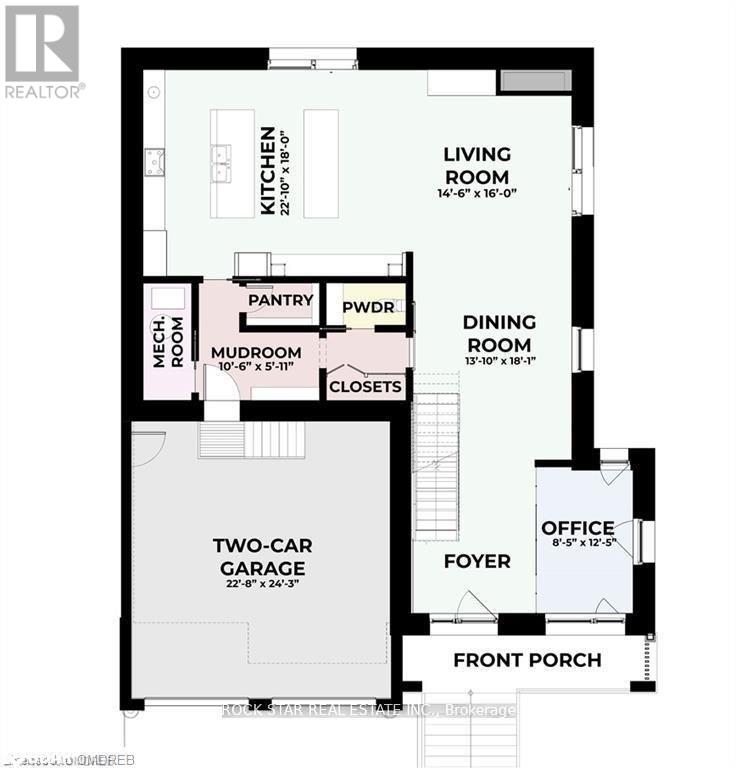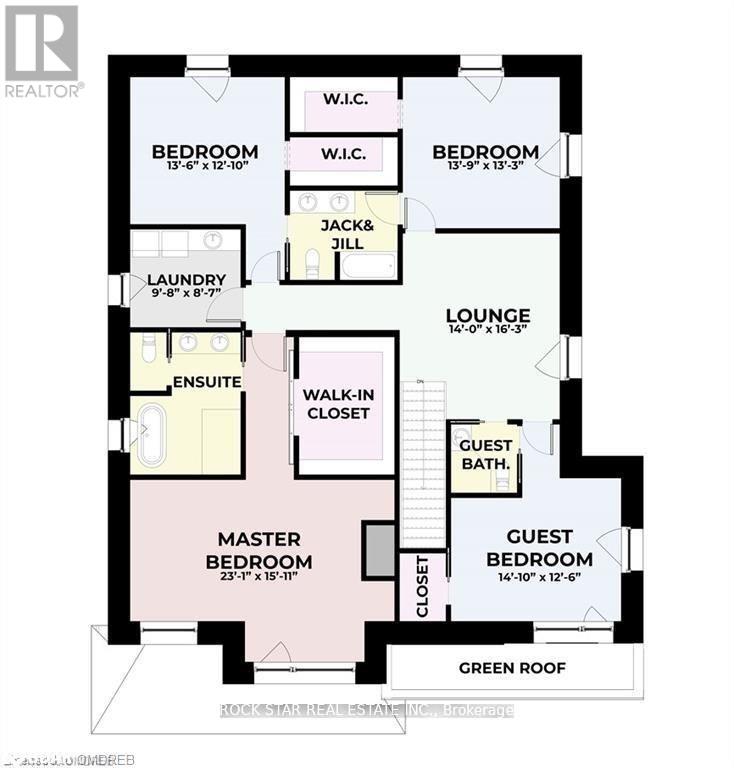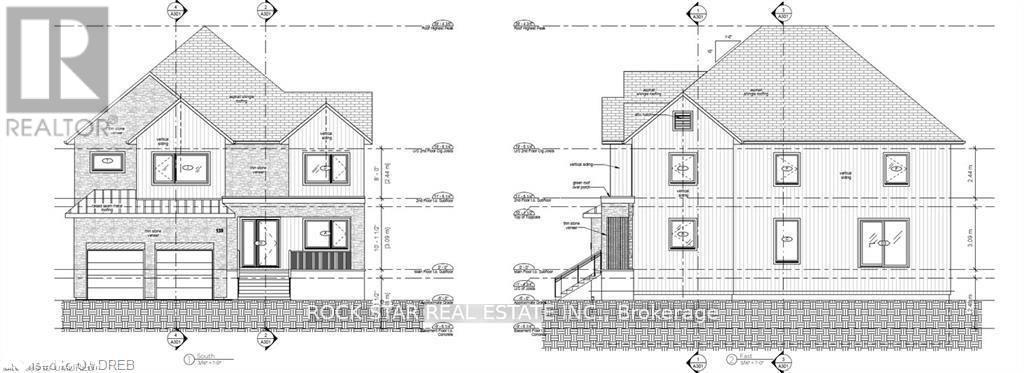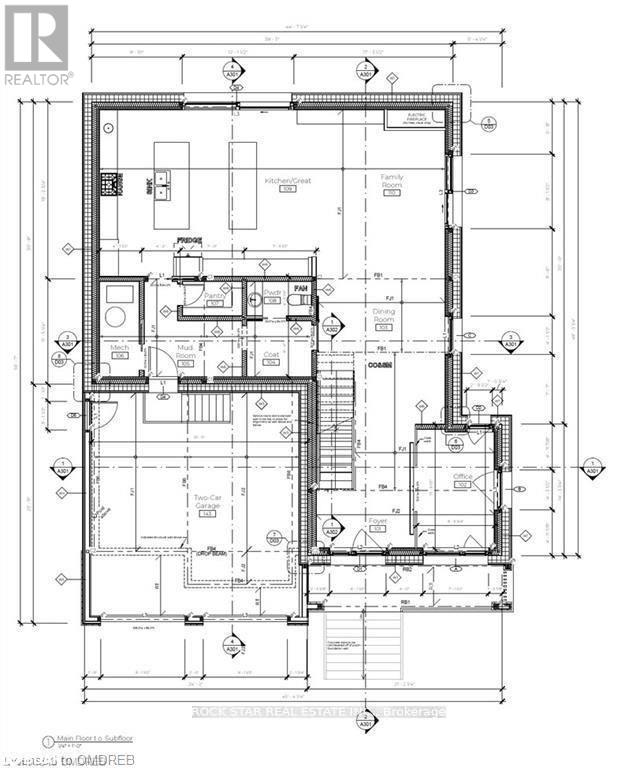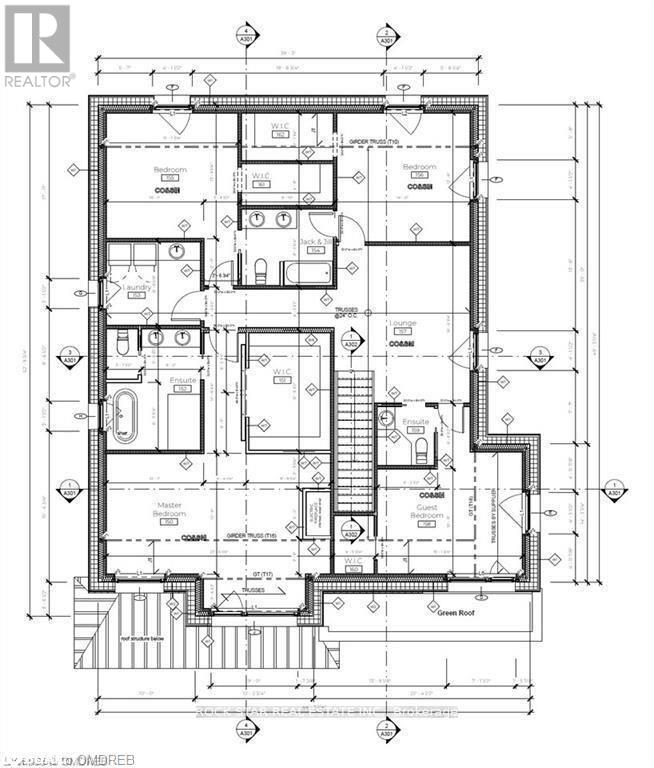162 Dawn Avenue Guelph, Ontario N1G 5J9
$2,499,900
LAST LOT AND BUILD PACKAGE AVAILABLE. Designed by award winning Frontiers Design Build Inc., this offering includes the lot and the construction of a fully customizable high performance home up to 3,300 sq ft above grade at a price comparable to most production homes, delivering exceptional energy efficiency, superior indoor air quality, and year round comfort through state of the art insulation, high efficiency mechanical systems, and premium European tilt and turn windows so temperatures stay consistent and air remains healthy; sustainable design can lower monthly bills and help protect against rising energy costs. Buyer must engage Frontiers Design Build Inc. to build the home and enter into a construction agreement, square footage and specifications may vary based on the final design and selections since the home is not yet built, Tarion Warranty is included, and buyers may modify the plan and finishes prior to completion. (id:60365)
Property Details
| MLS® Number | X12379460 |
| Property Type | Single Family |
| Community Name | Clairfields/Hanlon Business Park |
| AmenitiesNearBy | Golf Nearby, Hospital, Schools, Public Transit |
| CommunityFeatures | Community Centre |
| ParkingSpaceTotal | 4 |
Building
| BathroomTotal | 4 |
| BedroomsAboveGround | 4 |
| BedroomsTotal | 4 |
| Age | New Building |
| BasementDevelopment | Unfinished |
| BasementType | N/a (unfinished) |
| ConstructionStyleAttachment | Detached |
| CoolingType | Central Air Conditioning |
| ExteriorFinish | Stone, Wood |
| FoundationType | Insulated Concrete Forms |
| HalfBathTotal | 1 |
| HeatingFuel | Other |
| HeatingType | Forced Air |
| StoriesTotal | 2 |
| SizeInterior | 2500 - 3000 Sqft |
| Type | House |
| UtilityWater | Municipal Water |
Parking
| Attached Garage | |
| Garage |
Land
| Acreage | No |
| LandAmenities | Golf Nearby, Hospital, Schools, Public Transit |
| Sewer | Sanitary Sewer |
| SizeDepth | 115 Ft ,7 In |
| SizeFrontage | 64 Ft |
| SizeIrregular | 64 X 115.6 Ft |
| SizeTotalText | 64 X 115.6 Ft|under 1/2 Acre |
| ZoningDescription | R1b |
Rooms
| Level | Type | Length | Width | Dimensions |
|---|---|---|---|---|
| Second Level | Laundry Room | 2.95 m | 2.62 m | 2.95 m x 2.62 m |
| Second Level | Primary Bedroom | 7.04 m | 4.6 m | 7.04 m x 4.6 m |
| Second Level | Bedroom 2 | 4.11 m | 3.68 m | 4.11 m x 3.68 m |
| Second Level | Bedroom 3 | 4.19 m | 4.04 m | 4.19 m x 4.04 m |
| Second Level | Bedroom 4 | 4.29 m | 3.81 m | 4.29 m x 3.81 m |
| Second Level | Sitting Room | 4.27 m | 4.95 m | 4.27 m x 4.95 m |
| Main Level | Mud Room | 3.2 m | 1.8 m | 3.2 m x 1.8 m |
| Main Level | Kitchen | 6.73 m | 5.49 m | 6.73 m x 5.49 m |
| Main Level | Living Room | 4.42 m | 5.03 m | 4.42 m x 5.03 m |
| Main Level | Dining Room | 3.99 m | 5.51 m | 3.99 m x 5.51 m |
| Main Level | Office | 2.57 m | 3.78 m | 2.57 m x 3.78 m |
Micheal William Desormeaux
Salesperson
418 Iroquois Shore Rd #103a
Oakville, Ontario L6H 0X7

