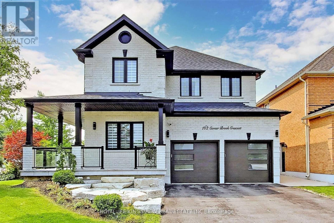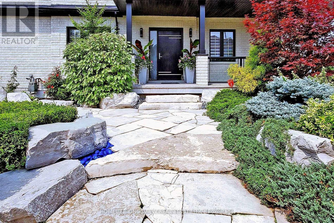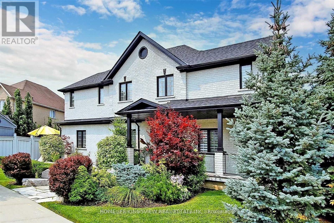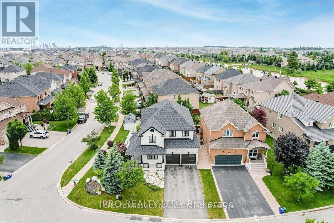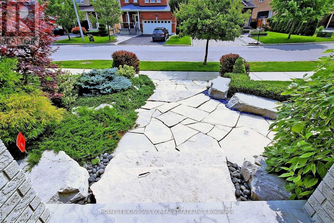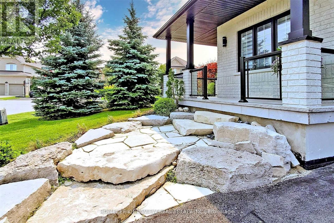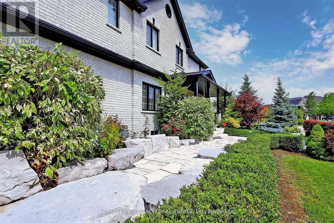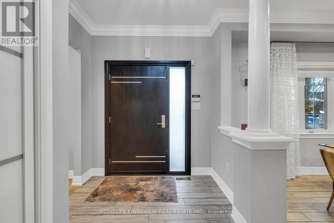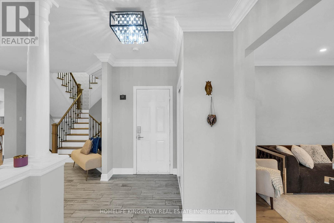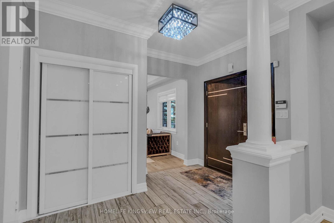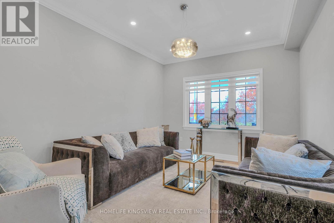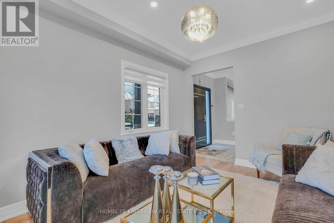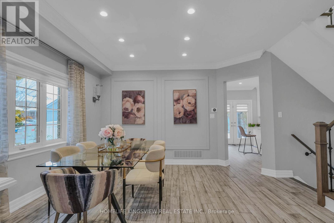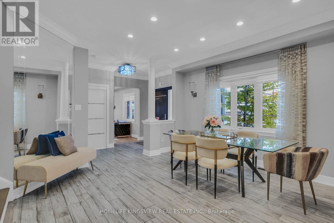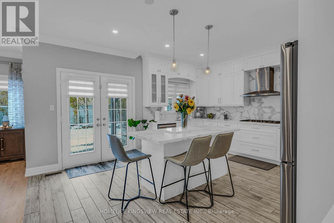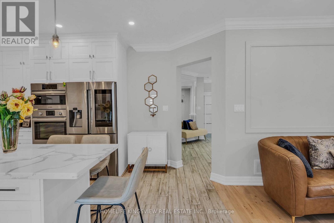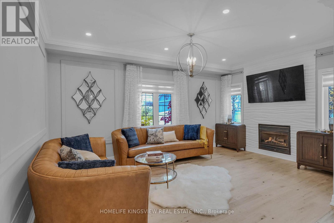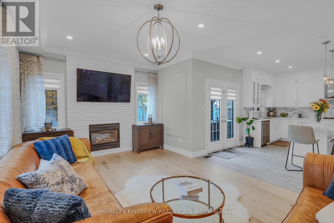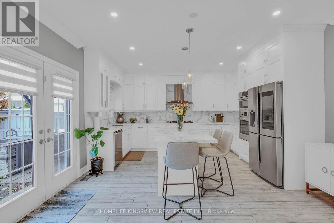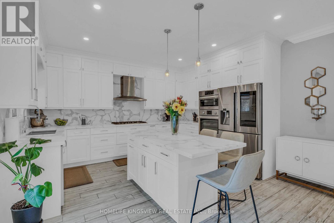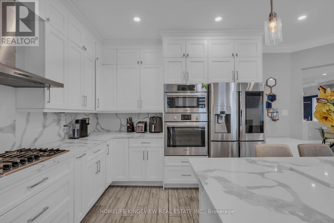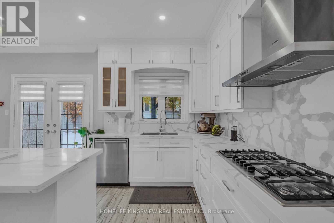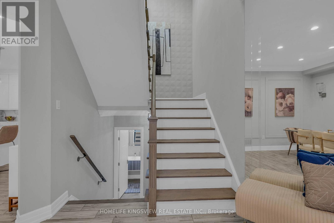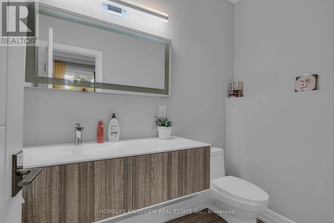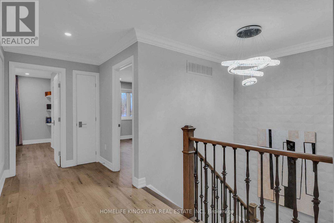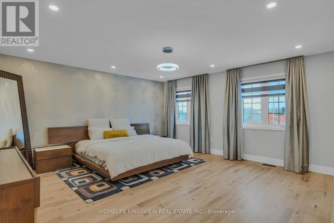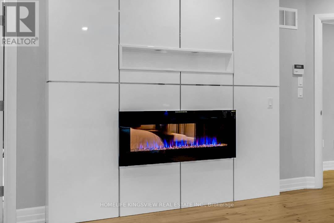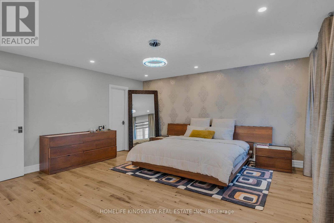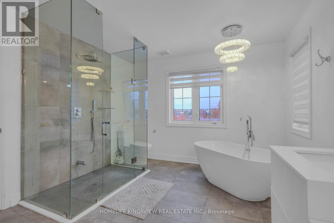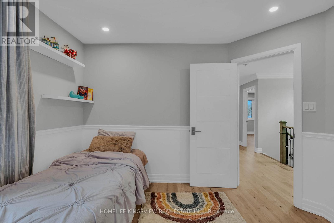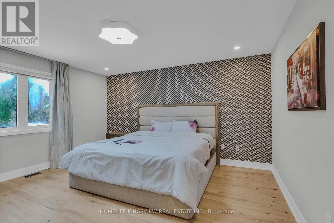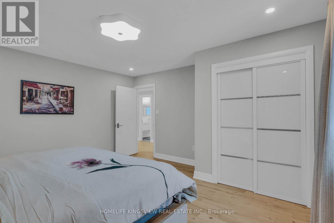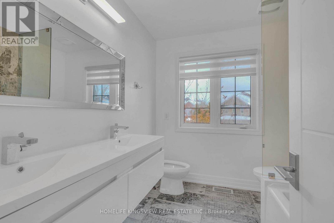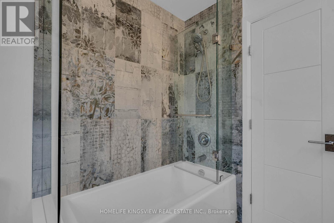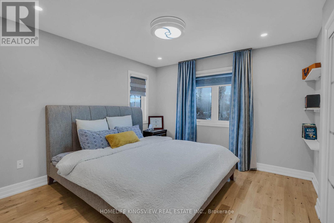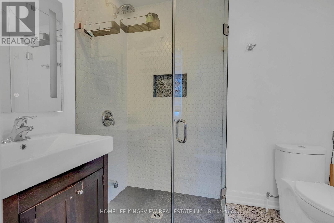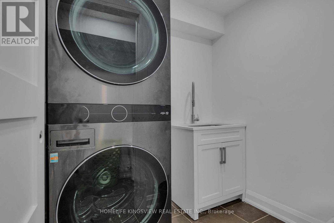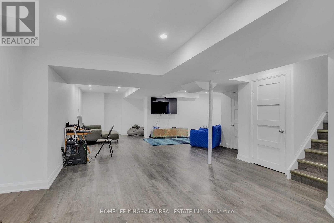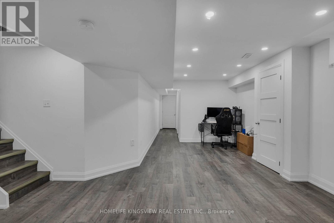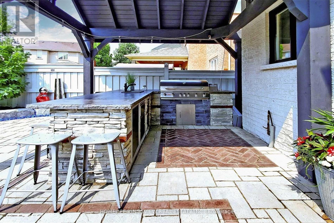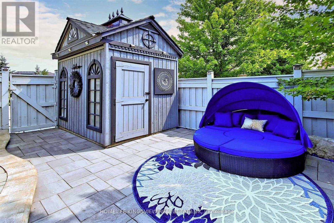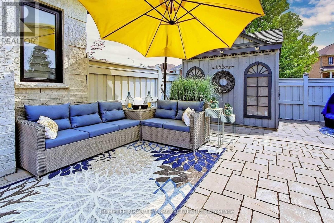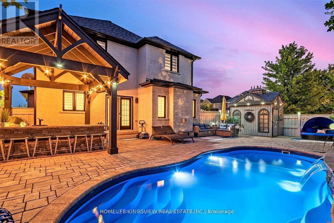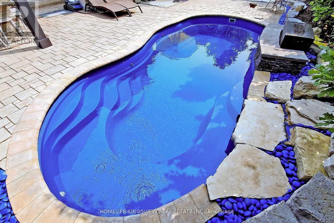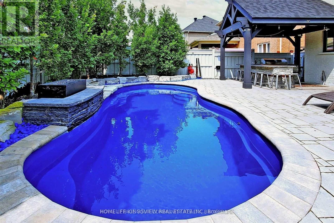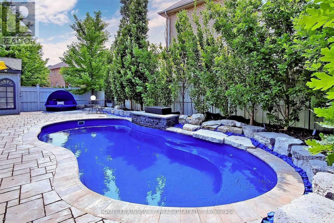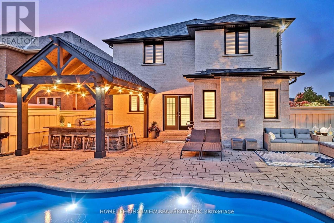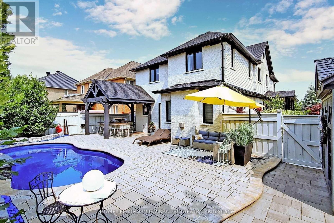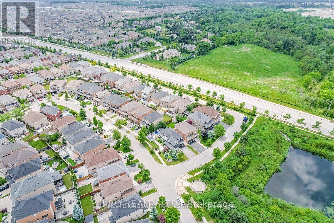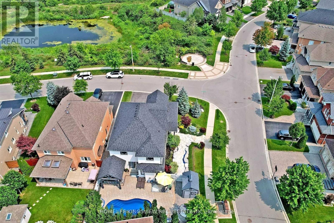162 Corner Brook Crescent Vaughan, Ontario L4H 0H4
$1,949,000
Beautiful and Bright Corner House with Unobstructed Views of Walking/Biking Trail. Professionally Landscaped Front with Exquisitely Appointed Boulders and a Network of Sprinklers. Entertainer's Backyard Loaded with Luxurious Inground Salt Water Pool with WaterFall, Gas Firepit, Fully Covered Cabana, Outdoor Kitchen with Built-in Gas BBQ to Keep Your Summers Enjoyable Throughout for Young and Old Alike. Inside, It Has Nicely Designed Layout with No Wasted Space. The House Offers Plenty of Sunlight Throughout and Separate Designated Living, Dining and Family Rooms. Beautiful Gourmet Kitchen that Offers Great Quality Appliances and Quartz Countertops, Lots of Cabinetry and Drawers With a Beautiful Centre Island. Large 4 Bedrooms Upstairs with 2 Having Ensuite Bathrooms. Recently Finished Basement with Large Open Rec Room, a Full Washroom and Laundry Room. Great Family Oriented and Quiet Neighborhood With Parks and Schools. Highways and Shopping are Within 5 Minutes Drive. You Want to See to Believe This Gem!!! (id:60365)
Property Details
| MLS® Number | N12541198 |
| Property Type | Single Family |
| Community Name | Vellore Village |
| AmenitiesNearBy | Hospital, Park, Place Of Worship, Public Transit, Schools |
| CommunityFeatures | School Bus |
| EquipmentType | Water Heater |
| Features | Paved Yard |
| ParkingSpaceTotal | 6 |
| PoolType | Inground Pool |
| RentalEquipmentType | Water Heater |
| Structure | Patio(s) |
Building
| BathroomTotal | 5 |
| BedroomsAboveGround | 4 |
| BedroomsTotal | 4 |
| Age | 16 To 30 Years |
| Appliances | Barbeque, Oven - Built-in, Central Vacuum, Dishwasher, Dryer, Garage Door Opener, Oven, Hood Fan, Stove, Washer, Window Coverings, Refrigerator |
| BasementDevelopment | Finished |
| BasementType | N/a (finished) |
| ConstructionStyleAttachment | Detached |
| CoolingType | Central Air Conditioning |
| ExteriorFinish | Brick |
| FireplacePresent | Yes |
| FlooringType | Laminate, Hardwood, Ceramic |
| FoundationType | Brick |
| HalfBathTotal | 1 |
| HeatingFuel | Natural Gas |
| HeatingType | Forced Air |
| StoriesTotal | 2 |
| SizeInterior | 2000 - 2500 Sqft |
| Type | House |
| UtilityWater | Municipal Water |
Parking
| Garage |
Land
| Acreage | No |
| LandAmenities | Hospital, Park, Place Of Worship, Public Transit, Schools |
| LandscapeFeatures | Lawn Sprinkler |
| Sewer | Sanitary Sewer |
| SizeDepth | 111 Ft ,4 In |
| SizeFrontage | 60 Ft ,7 In |
| SizeIrregular | 60.6 X 111.4 Ft |
| SizeTotalText | 60.6 X 111.4 Ft |
Rooms
| Level | Type | Length | Width | Dimensions |
|---|---|---|---|---|
| Second Level | Primary Bedroom | 5.1 m | 5 m | 5.1 m x 5 m |
| Second Level | Bedroom 2 | Measurements not available | ||
| Second Level | Bedroom 3 | 3.4 m | 3.4 m | 3.4 m x 3.4 m |
| Second Level | Bedroom 4 | 4.55 m | 4.25 m | 4.55 m x 4.25 m |
| Basement | Recreational, Games Room | Measurements not available | ||
| Basement | Laundry Room | Measurements not available | ||
| Main Level | Living Room | 4.1 m | 3.25 m | 4.1 m x 3.25 m |
| Main Level | Dining Room | 4.15 m | 4.1 m | 4.15 m x 4.1 m |
| Main Level | Family Room | 5.2 m | 3.5 m | 5.2 m x 3.5 m |
| Main Level | Kitchen | 5 m | 4.43 m | 5 m x 4.43 m |
| Main Level | Eating Area | 5 m | 4.43 m | 5 m x 4.43 m |
Utilities
| Cable | Installed |
| Electricity | Installed |
| Sewer | Installed |
Syed Ahmed
Salesperson
111 Zenway Blvd Unit 6
Vaughan, Ontario L4H 3H9
Mario Dipalo
Broker of Record
111 Zenway Blvd Unit 6
Vaughan, Ontario L4H 3H9

