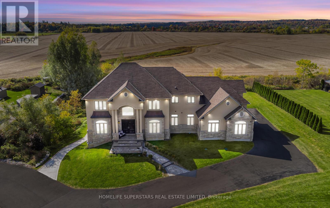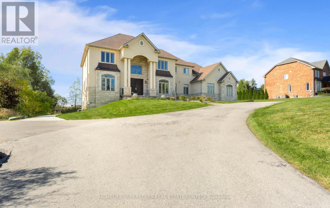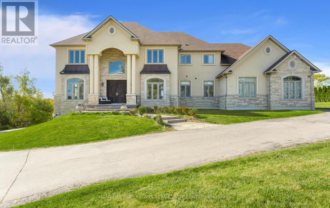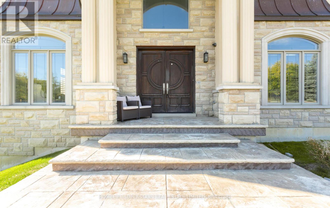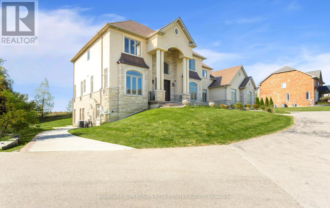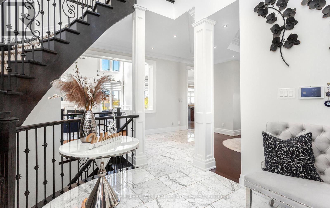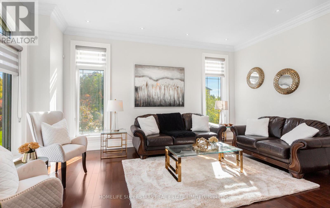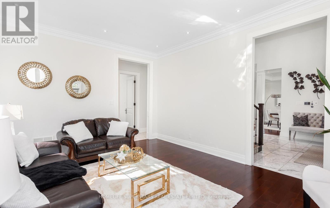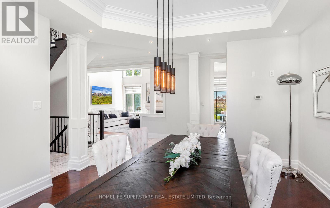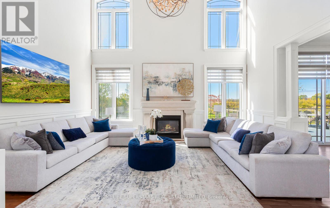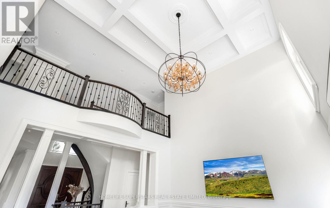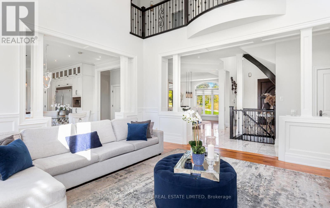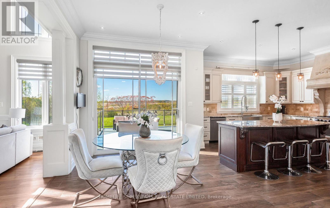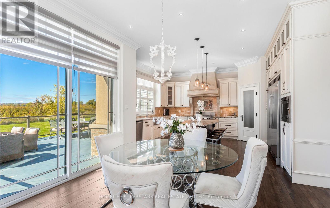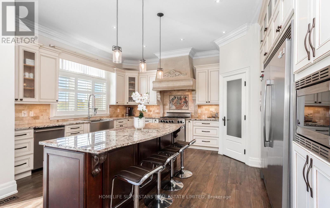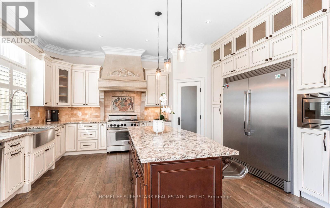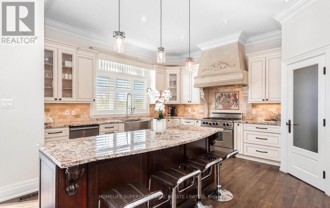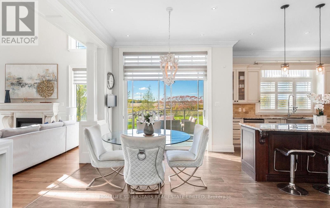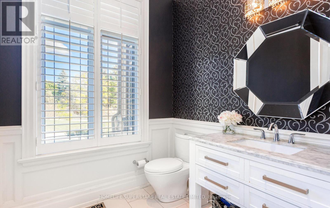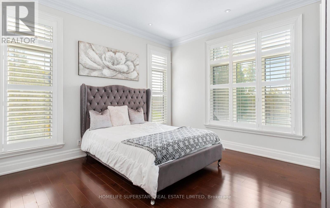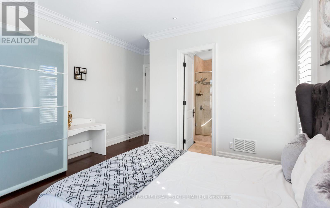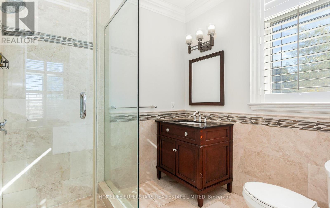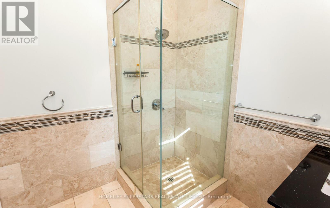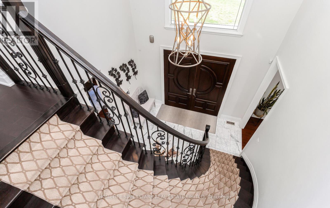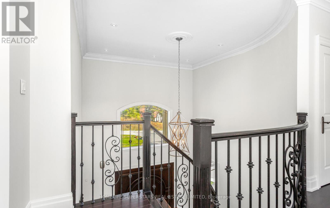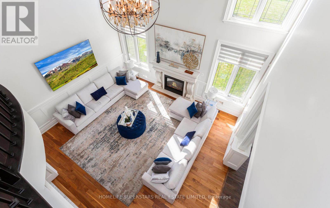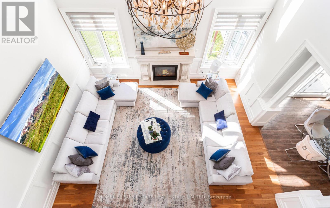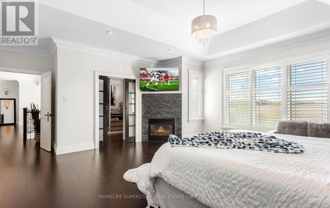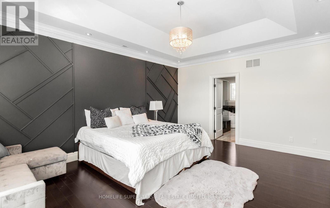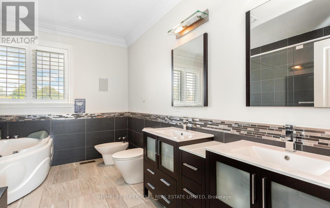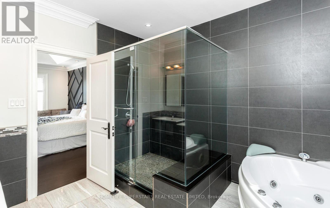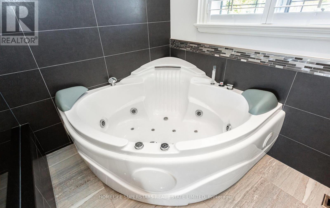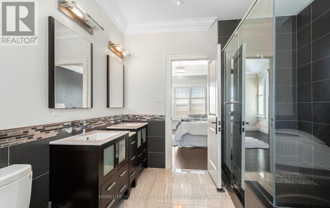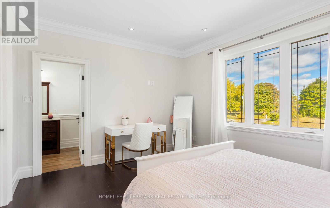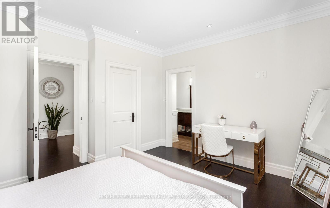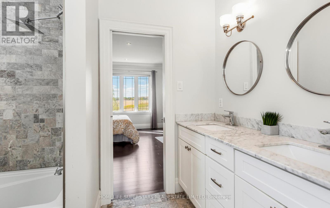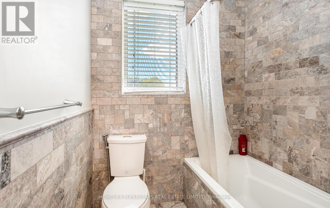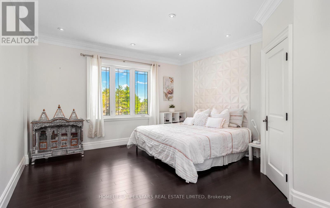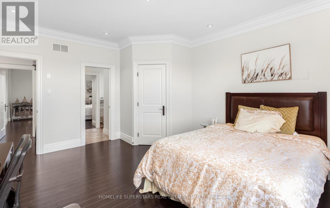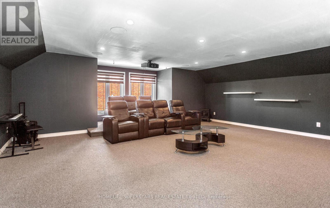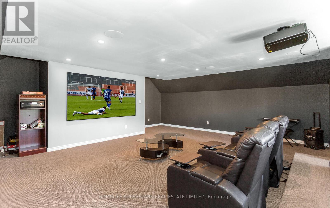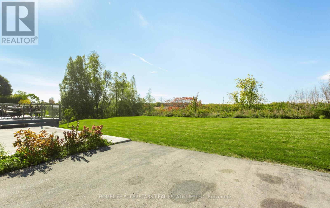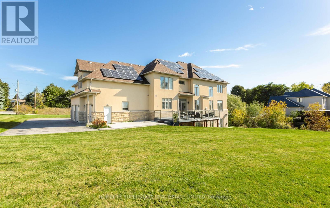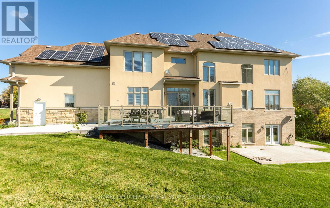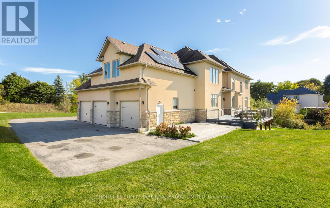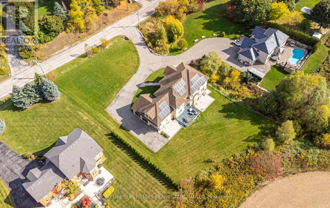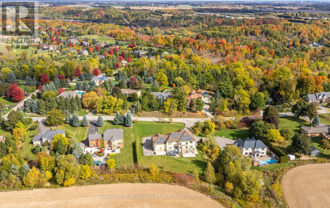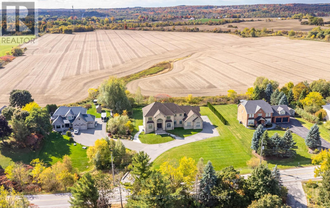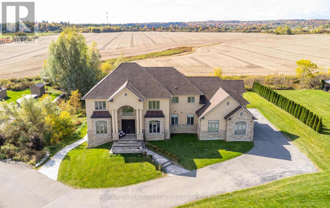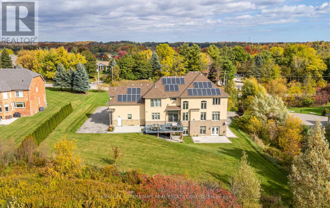162 Confederation Street Halton Hills, Ontario L7G 4S8
$2,499,900
***Welcome to this luxurious custom estate, offering an unparalleled blend of rural tranquility and urban convenience. Spanning an impressive 5 Bedrooms, Over 4300 Sq. ft. above grade luxury Estate Living In Georgetown's Most Prestigious Enclave Of Estates And The Picturesque Hamlet Of Glen Williams***Designer Interiors***Dream Kitchen With Hi-End Built-In Appliances, Granite Counters, Specious Break Fast Area, Ample Storage***W/I Pantry With Organizers & Counter Top ***Spacious Open Concept Family Room W Open to Above 20" Ceiling, Fireplace & Large Windows *** Main Floor Bedroom With 3Pc Ensuite*** Main Floor Laundry Room With Access To 3 Car Garage*** Primary Br W/Fireplace, Lavish 6Pc Ensuite & W/I Closet*** All other 2nd Floor Rooms Good Size With W/I Closets ***Large Theatre Room With B/I Speakers and Relaxing Furniture***Huge W/O Basement With Large Windows And Can Be Built toYour Imagination A Luxury Recreational Area or An Apartment*** In ground Automatic Sprinkler Systems. **Minutes From Brampton, Mississauga & Milton*** offering both luxury living and exceptional accessibility Close Proximity To Shopping, Trails, Go-Train, Georgetown Hospital & Mall*** (id:60365)
Property Details
| MLS® Number | W12461854 |
| Property Type | Single Family |
| Community Name | Glen Williams |
| ParkingSpaceTotal | 15 |
Building
| BathroomTotal | 5 |
| BedroomsAboveGround | 5 |
| BedroomsTotal | 5 |
| Appliances | Garage Door Opener Remote(s), Water Softener, Dishwasher, Dryer, Range, Washer, Window Coverings, Refrigerator |
| BasementFeatures | Walk Out, Separate Entrance |
| BasementType | N/a, N/a |
| ConstructionStyleAttachment | Detached |
| CoolingType | Central Air Conditioning |
| ExteriorFinish | Stone, Stucco |
| FireplacePresent | Yes |
| FlooringType | Hardwood |
| FoundationType | Concrete |
| HalfBathTotal | 1 |
| HeatingFuel | Natural Gas |
| HeatingType | Forced Air |
| StoriesTotal | 2 |
| SizeInterior | 3500 - 5000 Sqft |
| Type | House |
| UtilityWater | Municipal Water |
Parking
| Garage |
Land
| Acreage | No |
| Sewer | Septic System |
| SizeDepth | 225 Ft ,10 In |
| SizeFrontage | 141 Ft ,8 In |
| SizeIrregular | 141.7 X 225.9 Ft |
| SizeTotalText | 141.7 X 225.9 Ft|1/2 - 1.99 Acres |
Rooms
| Level | Type | Length | Width | Dimensions |
|---|---|---|---|---|
| Second Level | Media | 6.69 m | 7.23 m | 6.69 m x 7.23 m |
| Second Level | Primary Bedroom | 4.91 m | 5.49 m | 4.91 m x 5.49 m |
| Main Level | Living Room | 4.34 m | 5.47 m | 4.34 m x 5.47 m |
| Main Level | Bedroom 4 | 4.27 m | 4.9 m | 4.27 m x 4.9 m |
| Main Level | Bedroom 5 | 4.31 m | 4.66 m | 4.31 m x 4.66 m |
| Main Level | Dining Room | 4.17 m | 5.62 m | 4.17 m x 5.62 m |
| Main Level | Family Room | 5.72 m | 5.02 m | 5.72 m x 5.02 m |
| Main Level | Kitchen | 4.72 m | 5.2 m | 4.72 m x 5.2 m |
| Main Level | Eating Area | 3.34 m | 4.16 m | 3.34 m x 4.16 m |
| Main Level | Mud Room | 2.28 m | 4.02 m | 2.28 m x 4.02 m |
| Main Level | Bedroom | 4.27 m | 4.12 m | 4.27 m x 4.12 m |
| Main Level | Bedroom 3 | 4.27 m | 3.98 m | 4.27 m x 3.98 m |
Dalip Kumar
Broker
102-23 Westmore Drive
Toronto, Ontario M9V 3Y7

