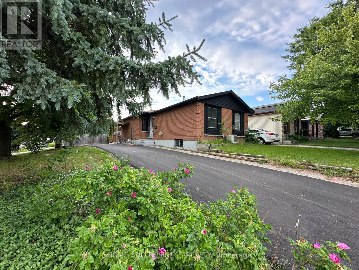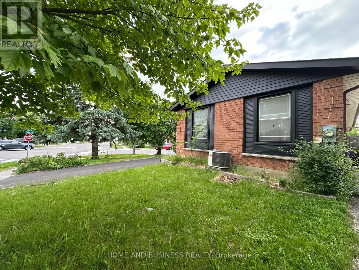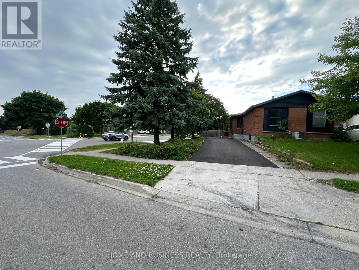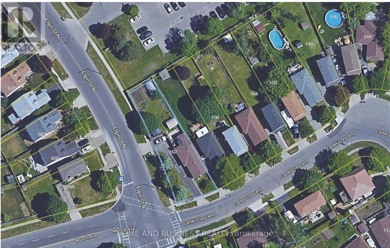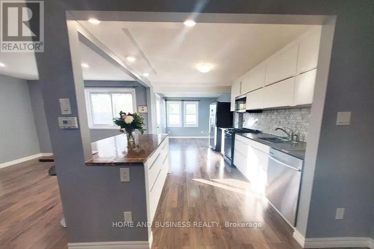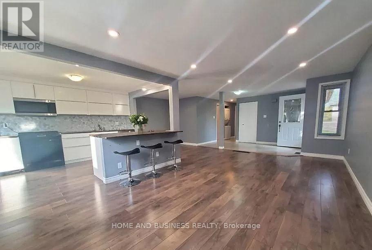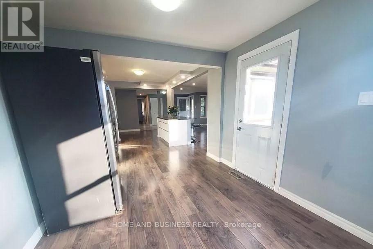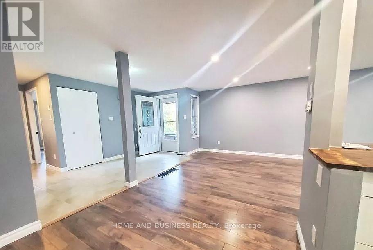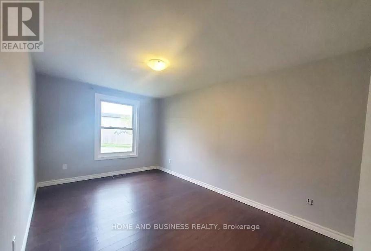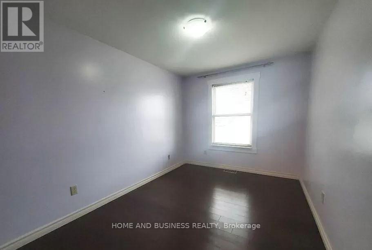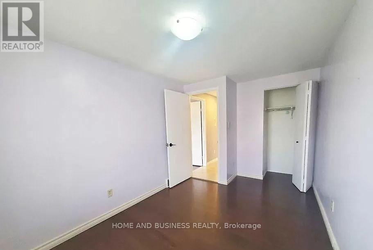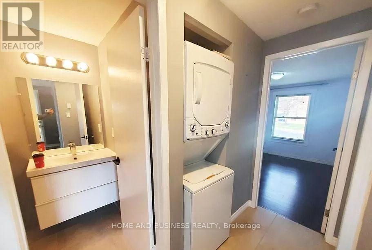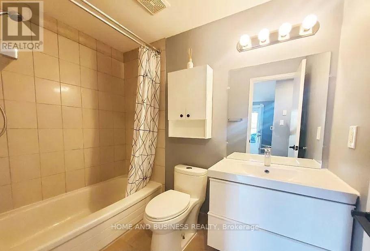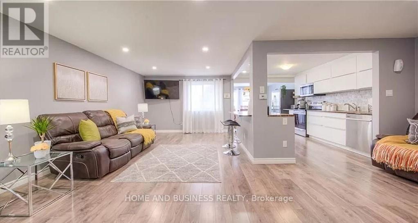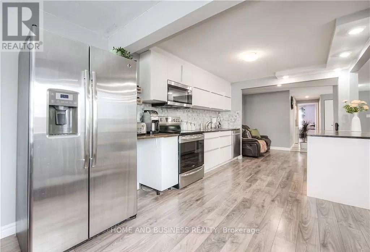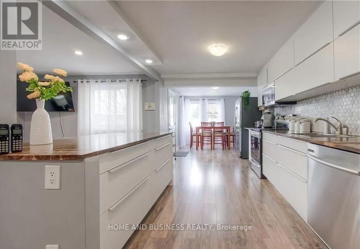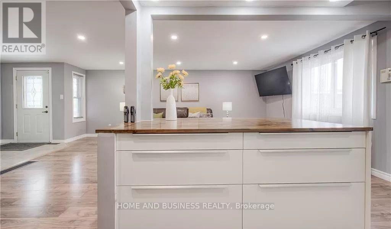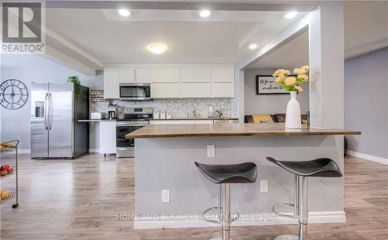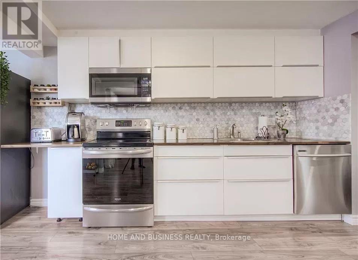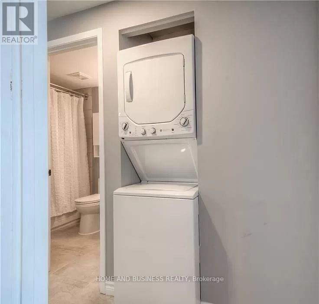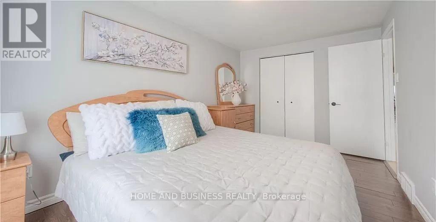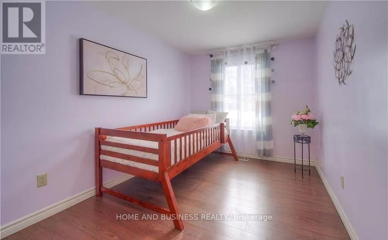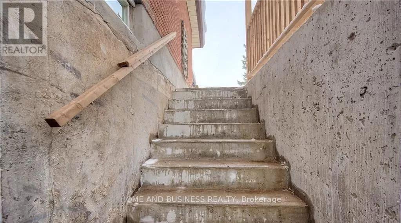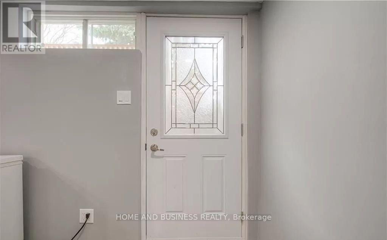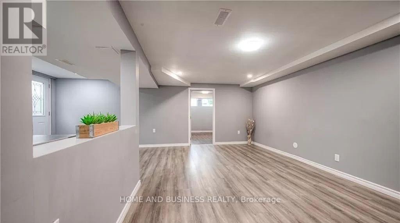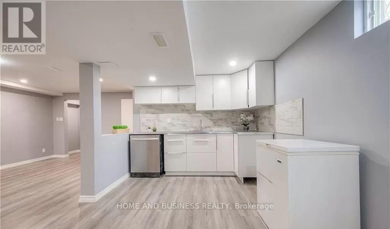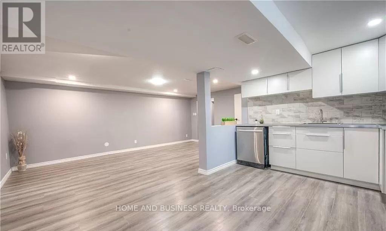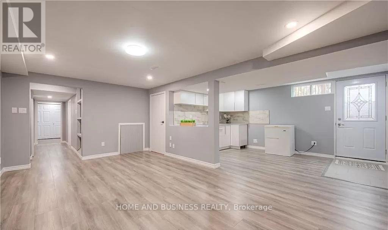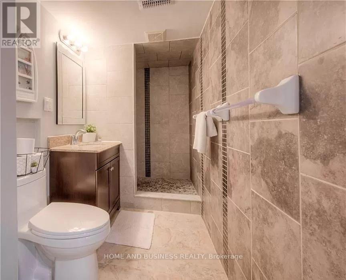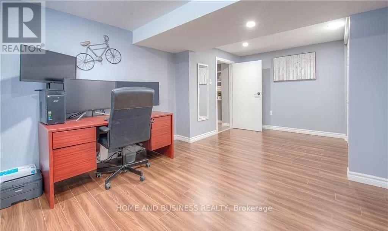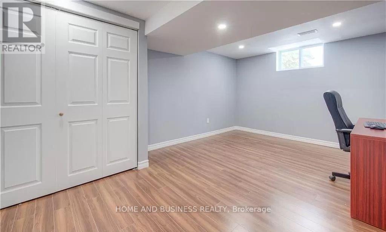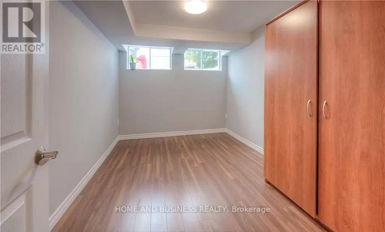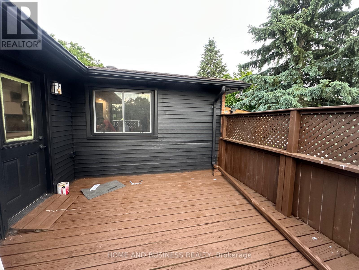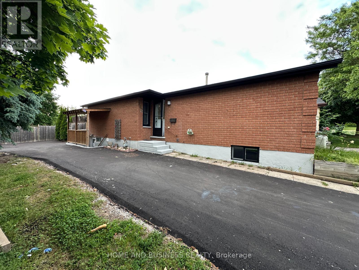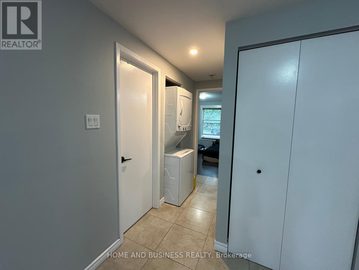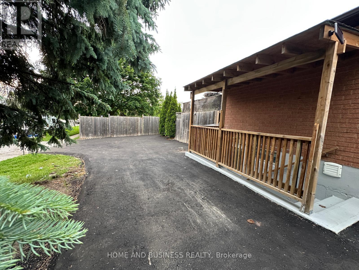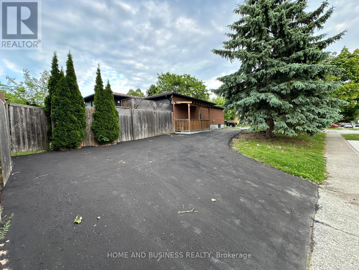162 Carter Crescent Cambridge, Ontario N1R 6A9
$819,900
Welcome to 162 Carter Crescent, a well-maintained bungalow situated on a spacious pie-shaped lot in a prime Cambridge location. This home features a concrete driveway with parking for up to six cars, ideal for families or multi-vehicle households. Enjoy the flexibility of a separate basement apartment with its own laundry, offering excellent income potential of up to $1,900/month. Whether you choose to rent it out or use it for extended family, the option adds tremendous value. The main level is bright, functional, and move-in ready, with a possibility to add a third bedroom if desired. Whether you're looking for a comfortable home or a smart investment, this property checks all the boxes. Dont miss out on this fantastic opportunity in one of Cambridge most desirable neighborhoods! (id:60365)
Property Details
| MLS® Number | X12227290 |
| Property Type | Single Family |
| Features | Carpet Free |
| ParkingSpaceTotal | 7 |
Building
| BathroomTotal | 2 |
| BedroomsAboveGround | 2 |
| BedroomsBelowGround | 2 |
| BedroomsTotal | 4 |
| ArchitecturalStyle | Bungalow |
| BasementDevelopment | Finished |
| BasementFeatures | Separate Entrance |
| BasementType | N/a (finished), N/a |
| ConstructionStyleAttachment | Detached |
| CoolingType | Central Air Conditioning |
| ExteriorFinish | Brick |
| FoundationType | Concrete |
| HalfBathTotal | 1 |
| HeatingFuel | Natural Gas |
| HeatingType | Forced Air |
| StoriesTotal | 1 |
| SizeInterior | 700 - 1100 Sqft |
| Type | House |
| UtilityWater | Municipal Water |
Parking
| No Garage |
Land
| Acreage | No |
| Sewer | Sanitary Sewer |
| SizeDepth | 58 Ft ,3 In |
| SizeFrontage | 132 Ft ,3 In |
| SizeIrregular | 132.3 X 58.3 Ft ; Ft X 132.31 Ft X 27.07 Ft X 58.28 Ft |
| SizeTotalText | 132.3 X 58.3 Ft ; Ft X 132.31 Ft X 27.07 Ft X 58.28 Ft |
Rooms
| Level | Type | Length | Width | Dimensions |
|---|---|---|---|---|
| Basement | Bedroom | 5.36 m | 3.43 m | 5.36 m x 3.43 m |
| Basement | Living Room | 5.72 m | 3.5 m | 5.72 m x 3.5 m |
| Basement | Dining Room | 2.79 m | 2.72 m | 2.79 m x 2.72 m |
| Basement | Kitchen | 1.63 m | 2.72 m | 1.63 m x 2.72 m |
| Basement | Den | 3.58 m | 2.51 m | 3.58 m x 2.51 m |
| Ground Level | Eating Area | 2.18 m | 2.84 m | 2.18 m x 2.84 m |
| Ground Level | Kitchen | 4.8 m | 2.84 m | 4.8 m x 2.84 m |
| Ground Level | Dining Room | 2.44 m | 2.92 m | 2.44 m x 2.92 m |
| Ground Level | Living Room | 6.22 m | 3.45 m | 6.22 m x 3.45 m |
| Ground Level | Primary Bedroom | 4.1 m | 2.57 m | 4.1 m x 2.57 m |
| Ground Level | Bedroom 2 | 4.57 m | 2.79 m | 4.57 m x 2.79 m |
https://www.realtor.ca/real-estate/28482619/162-carter-crescent-cambridge
M-Hicham Chikh-Alard
Broker
4080 Confederation Pkwy #202
Mississauga, Ontario L5B 0G1
Nazar Hameed
Broker of Record
4080 Confederation Pkwy #202
Mississauga, Ontario L5B 0G1

