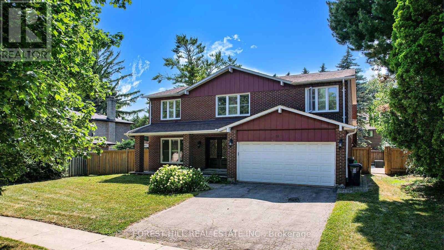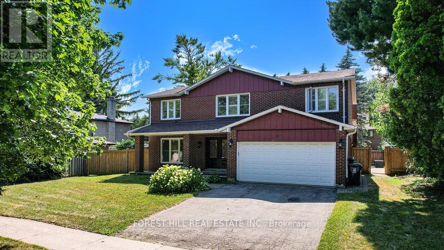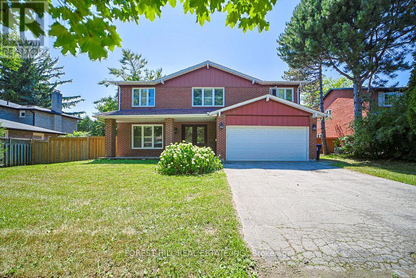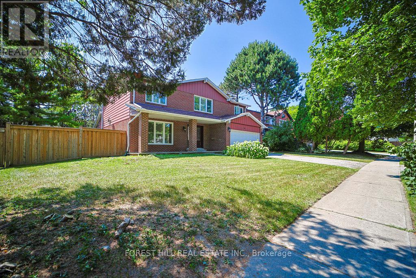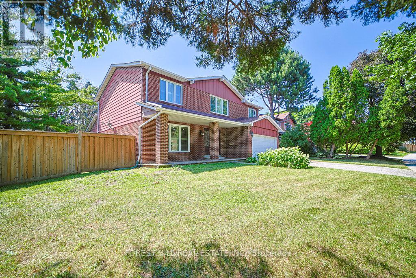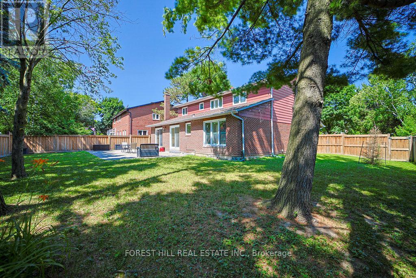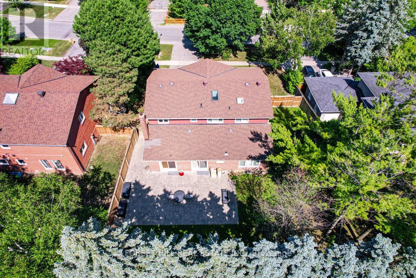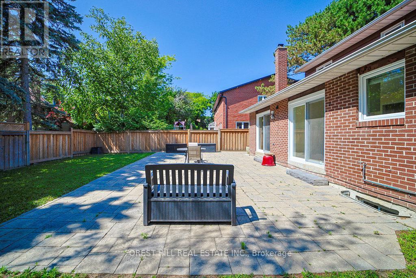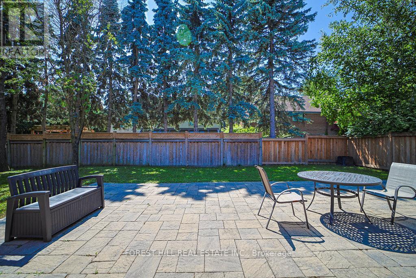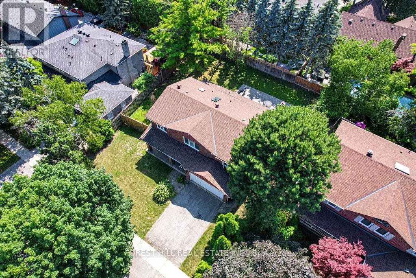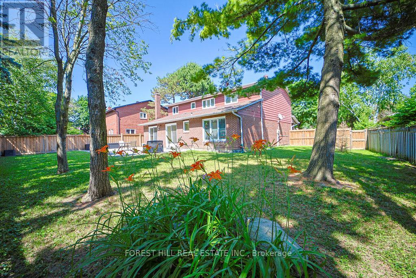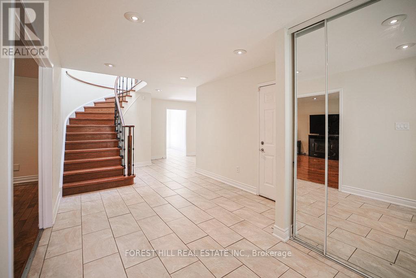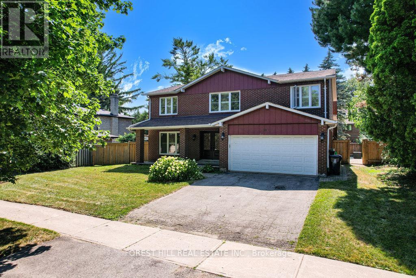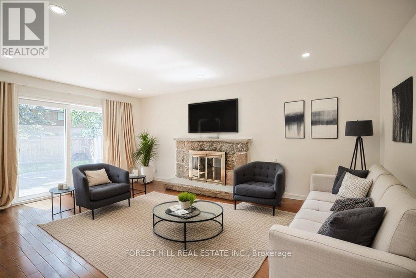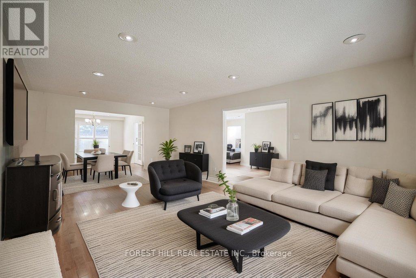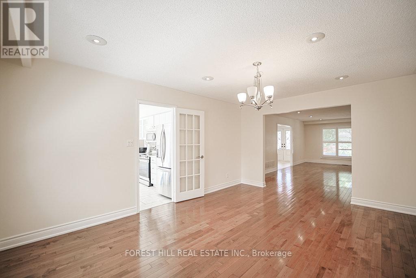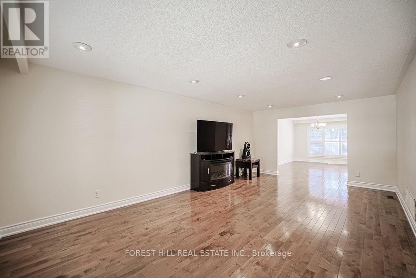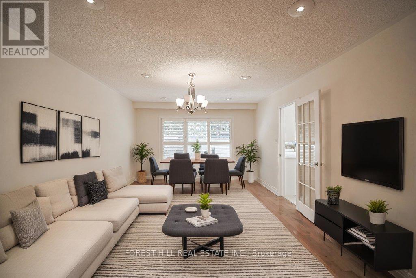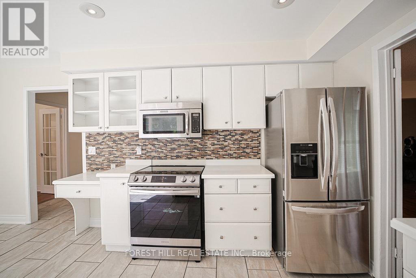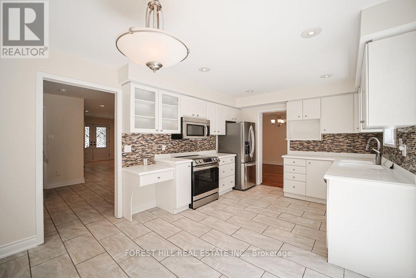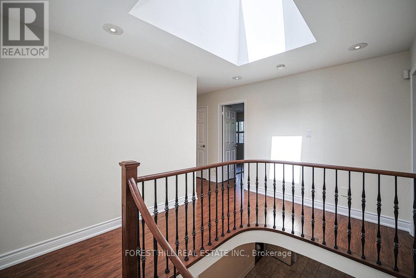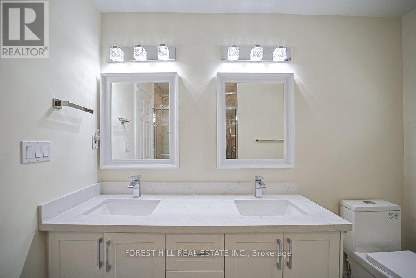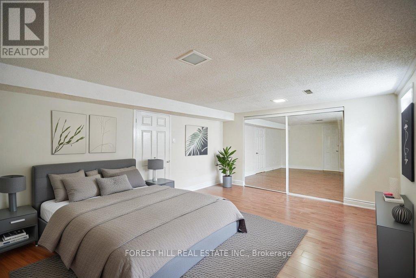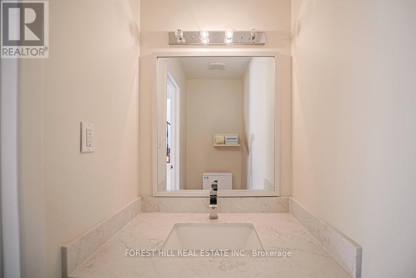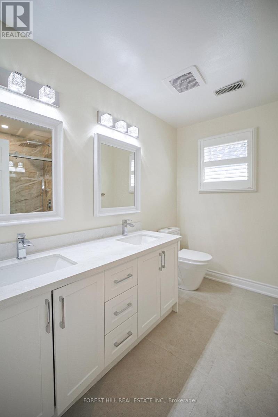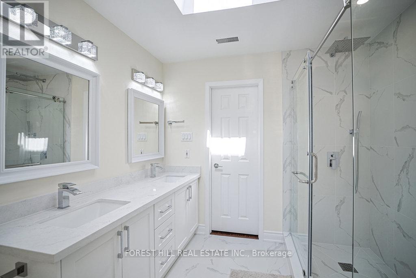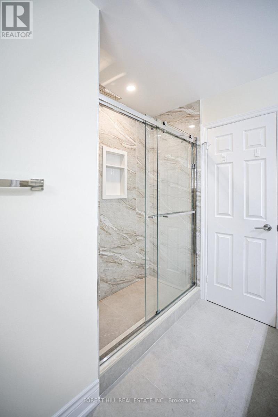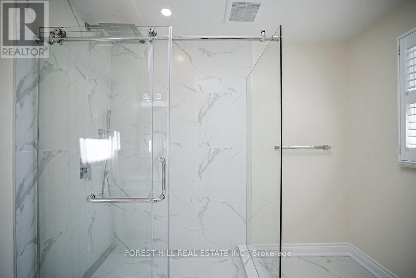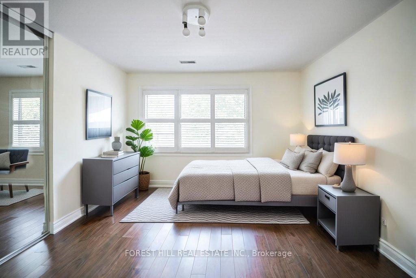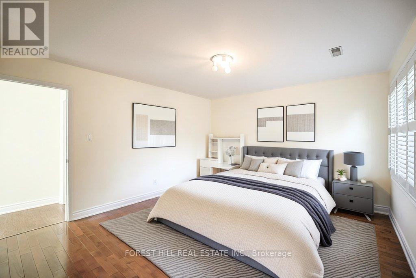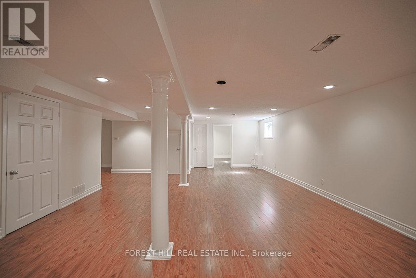162 Banbury Road Toronto, Ontario M3B 2L8
$2,580,000
Welcome To 162 Banbury Road Your Forever Family Home Awaits On Prestigious Banbury Road! A Bright, Spacious 4+2 Bedroom + 4 Bath. Renovated Bathrooms, " 65-Ft Lot That Widens To 88.90 Feet At The Rear.Backyard Provides Outstanding Potential For A Large Swimming Pool Or Custom Outdoor Retreat. In One Of Torontos Most Coveted Neighbourhoods. The Main Floor Offers A Large Living And Dining Area Perfect For Entertaining And Everyday Living. The Finished Basement Features A Generous Recreation Room, Ideal For Guests Or Extended Family. Located Within Walking Distance To Denlow PS, York Mills CI, Windfields MS, And Étienne Brûlé JS, And Close To Parks, Transit, Major Highways, And Upscale Shopping At Shops At Don Mills. Recent Upgrades Include New Air Conditioning And Renovated Bathrooms. A Rare Opportunity In A Quiet, Upscale Enclave. (id:60365)
Property Details
| MLS® Number | C12272109 |
| Property Type | Single Family |
| Neigbourhood | North York |
| Community Name | Banbury-Don Mills |
| ParkingSpaceTotal | 6 |
Building
| BathroomTotal | 4 |
| BedroomsAboveGround | 4 |
| BedroomsBelowGround | 2 |
| BedroomsTotal | 6 |
| Amenities | Fireplace(s) |
| Appliances | Garage Door Opener Remote(s), Water Heater, Dishwasher, Dryer, Stove, Washer, Refrigerator |
| BasementDevelopment | Finished |
| BasementType | N/a (finished) |
| ConstructionStyleAttachment | Detached |
| CoolingType | Central Air Conditioning |
| ExteriorFinish | Brick, Aluminum Siding |
| FireplacePresent | Yes |
| FireplaceTotal | 1 |
| FlooringType | Hardwood |
| FoundationType | Unknown |
| HalfBathTotal | 1 |
| HeatingFuel | Natural Gas |
| HeatingType | Forced Air |
| StoriesTotal | 2 |
| SizeInterior | 3000 - 3500 Sqft |
| Type | House |
| UtilityWater | Municipal Water |
Parking
| Garage |
Land
| Acreage | No |
| Sewer | Sanitary Sewer |
| SizeDepth | 110 Ft ,6 In |
| SizeFrontage | 66 Ft ,1 In |
| SizeIrregular | 66.1 X 110.5 Ft |
| SizeTotalText | 66.1 X 110.5 Ft |
| ZoningDescription | Residential |
Rooms
| Level | Type | Length | Width | Dimensions |
|---|---|---|---|---|
| Second Level | Primary Bedroom | 5.32 m | 4.1 m | 5.32 m x 4.1 m |
| Second Level | Bedroom 2 | 3.97 m | 3.7 m | 3.97 m x 3.7 m |
| Second Level | Bedroom 3 | 4.16 m | 3.99 m | 4.16 m x 3.99 m |
| Second Level | Bedroom 4 | 4.4 m | 3.01 m | 4.4 m x 3.01 m |
| Basement | Bedroom 5 | 4.86 m | 3.88 m | 4.86 m x 3.88 m |
| Basement | Bedroom | 3.98 m | 3.85 m | 3.98 m x 3.85 m |
| Basement | Recreational, Games Room | 8.55 m | 5.42 m | 8.55 m x 5.42 m |
| Main Level | Foyer | 7.07 m | 3.01 m | 7.07 m x 3.01 m |
| Main Level | Living Room | 6.64 m | 3.98 m | 6.64 m x 3.98 m |
| Main Level | Dining Room | 4.82 m | 3.76 m | 4.82 m x 3.76 m |
| Main Level | Family Room | 5.23 m | 3.63 m | 5.23 m x 3.63 m |
| Main Level | Kitchen | 5.4 m | 3.37 m | 5.4 m x 3.37 m |
Zore Ghods
Broker
15 Lesmill Rd Unit 1
Toronto, Ontario M3B 2T3

