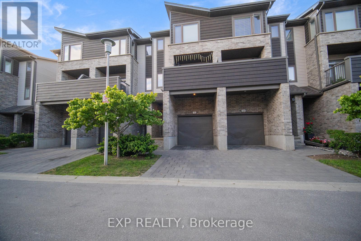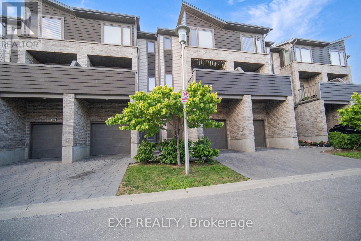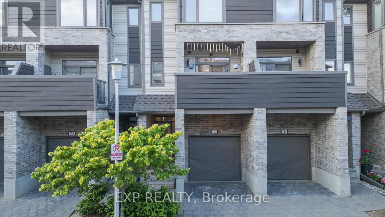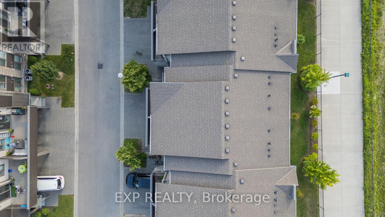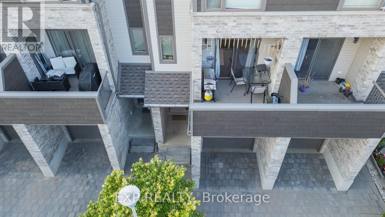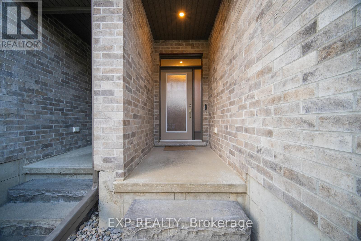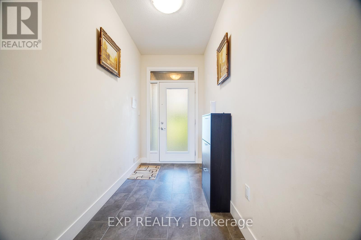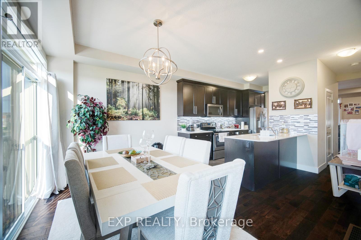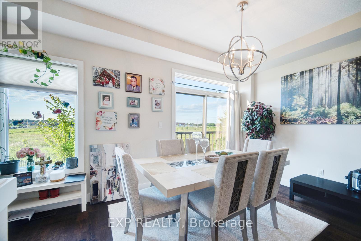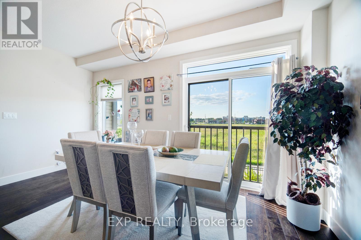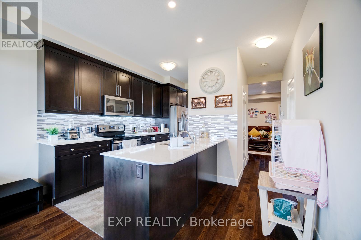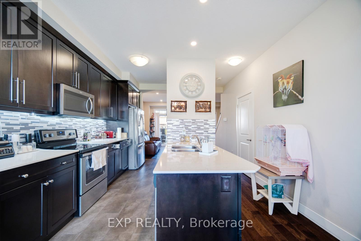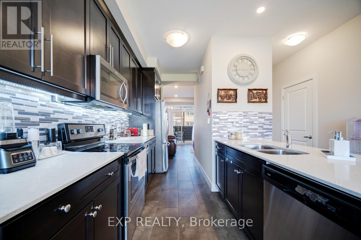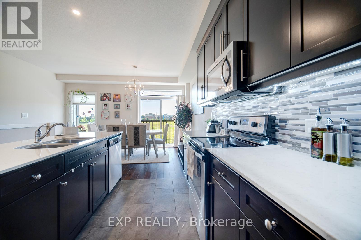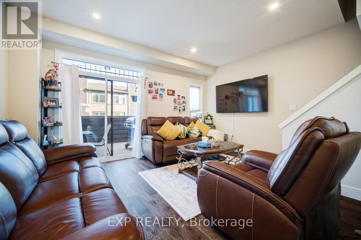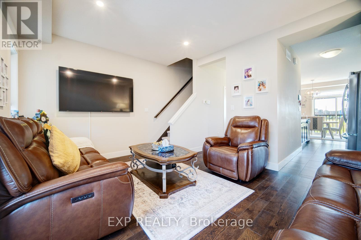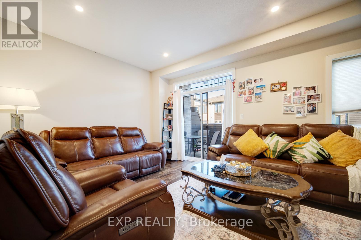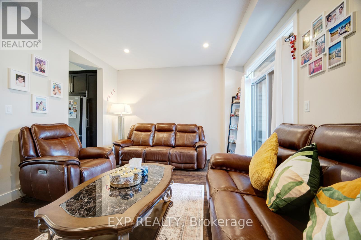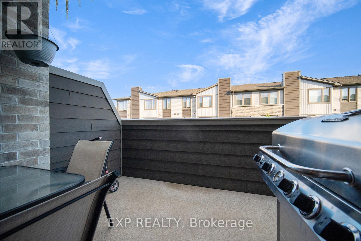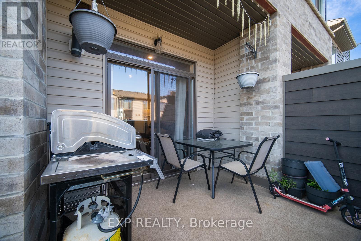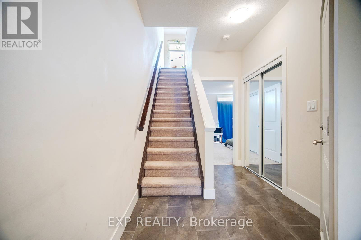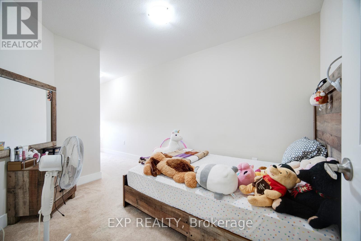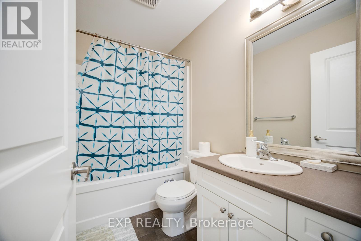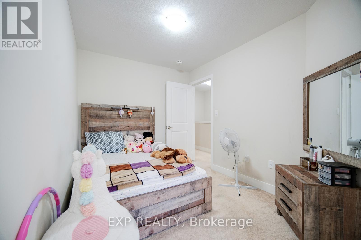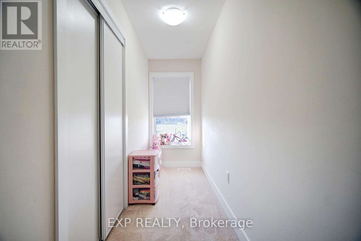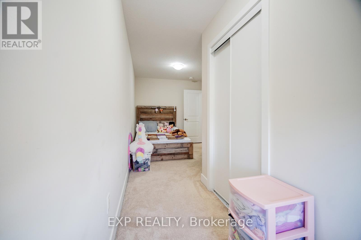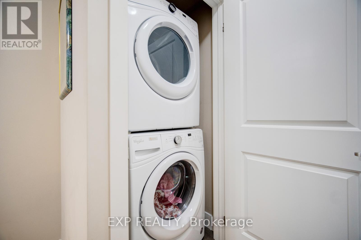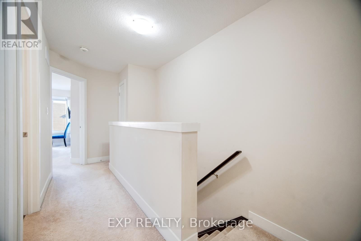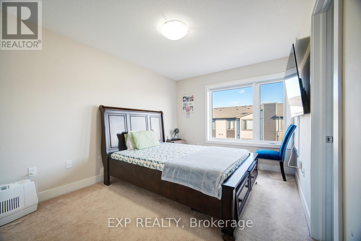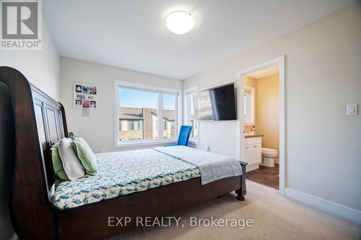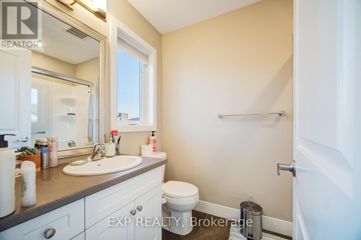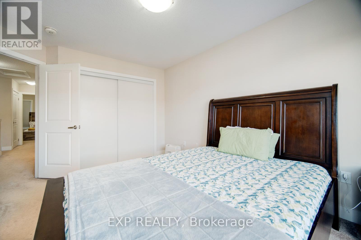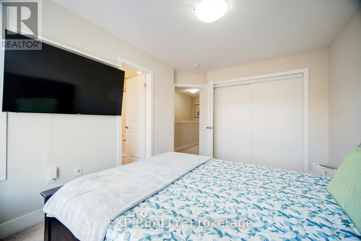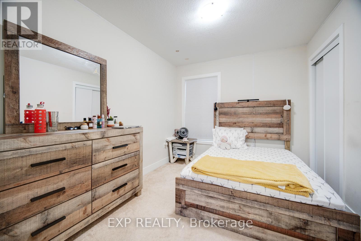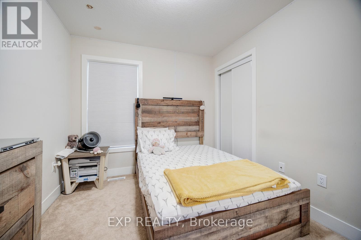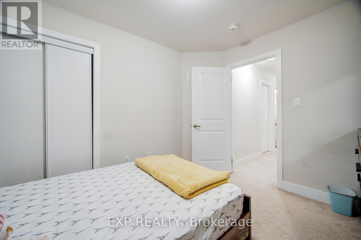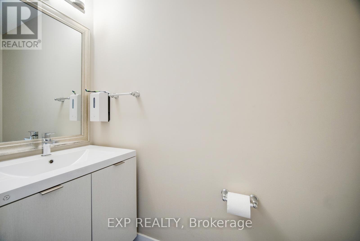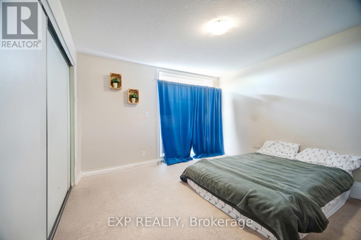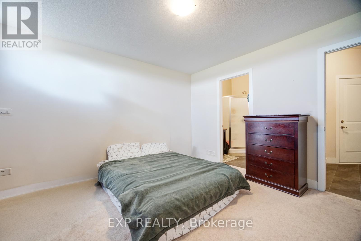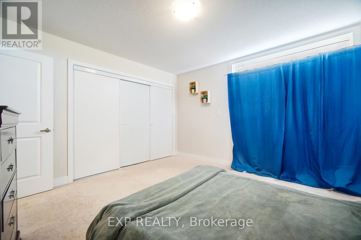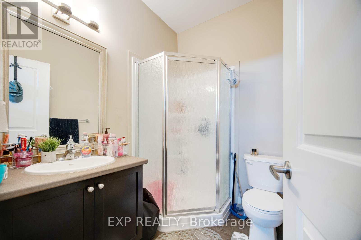162 - 1960 Dalmagarry Road London North, Ontario N6G 0T8
$2,600 Monthly
RAVINE LOT! Welcome to 1960 Dalmagarry Road, Unit #162 - a stunning 4-bedroom, 3.5-bath townhome offering 1,802 sq. ft. of sophisticated living where modern design meets everyday comfort. This beautifully crafted home features a bright open-concept layout, sleek built-in appliances, and elegant finishes throughout, creating the perfect blend of luxury and functionality. Whether you're hosting family gatherings or relaxing after a long day, every detail has been thoughtfully designed for your lifestyle. Ideally located in the heart of Middlesex Centre, you'll enjoy convenient access to top-rated schools, shopping, parks, and all the amenities that make this vibrant community so desirable! (id:60365)
Property Details
| MLS® Number | X12484500 |
| Property Type | Single Family |
| Community Name | North E |
| CommunityFeatures | Pets Allowed With Restrictions |
| ParkingSpaceTotal | 2 |
Building
| BathroomTotal | 4 |
| BedroomsAboveGround | 3 |
| BedroomsTotal | 3 |
| Appliances | Water Heater, Dishwasher, Dryer, Stove, Washer, Refrigerator |
| BasementFeatures | Walk Out |
| BasementType | Full |
| CoolingType | Central Air Conditioning |
| ExteriorFinish | Brick Veneer, Vinyl Siding |
| FireplacePresent | Yes |
| HalfBathTotal | 1 |
| HeatingFuel | Natural Gas |
| HeatingType | Forced Air |
| StoriesTotal | 2 |
| SizeInterior | 1800 - 1999 Sqft |
| Type | Row / Townhouse |
Parking
| Attached Garage | |
| Garage |
Land
| Acreage | No |
Rooms
| Level | Type | Length | Width | Dimensions |
|---|---|---|---|---|
| Second Level | Dining Room | 3.12 m | 3.73 m | 3.12 m x 3.73 m |
| Second Level | Kitchen | 4.6 m | 2.59 m | 4.6 m x 2.59 m |
| Second Level | Living Room | 3.66 m | 4.8 m | 3.66 m x 4.8 m |
| Second Level | Bathroom | Measurements not available | ||
| Third Level | Bathroom | Measurements not available | ||
| Third Level | Primary Bedroom | 4.34 m | 3 m | 4.34 m x 3 m |
| Third Level | Bathroom | Measurements not available | ||
| Third Level | Bedroom | 3.25 m | 2.54 m | 3.25 m x 2.54 m |
| Third Level | Bedroom | 3.38 m | 2.72 m | 3.38 m x 2.72 m |
| Basement | Bedroom | 3.35 m | 3.05 m | 3.35 m x 3.05 m |
| Main Level | Primary Bedroom | 3.86 m | 3.73 m | 3.86 m x 3.73 m |
| Main Level | Bathroom | 2.08 m | 1.8 m | 2.08 m x 1.8 m |
https://www.realtor.ca/real-estate/29037304/162-1960-dalmagarry-road-london-north-north-e-north-e
Vishal Saxena
Broker
7- 871 Victoria St N Unit 355a
Kitchener, Ontario N2B 3S4

