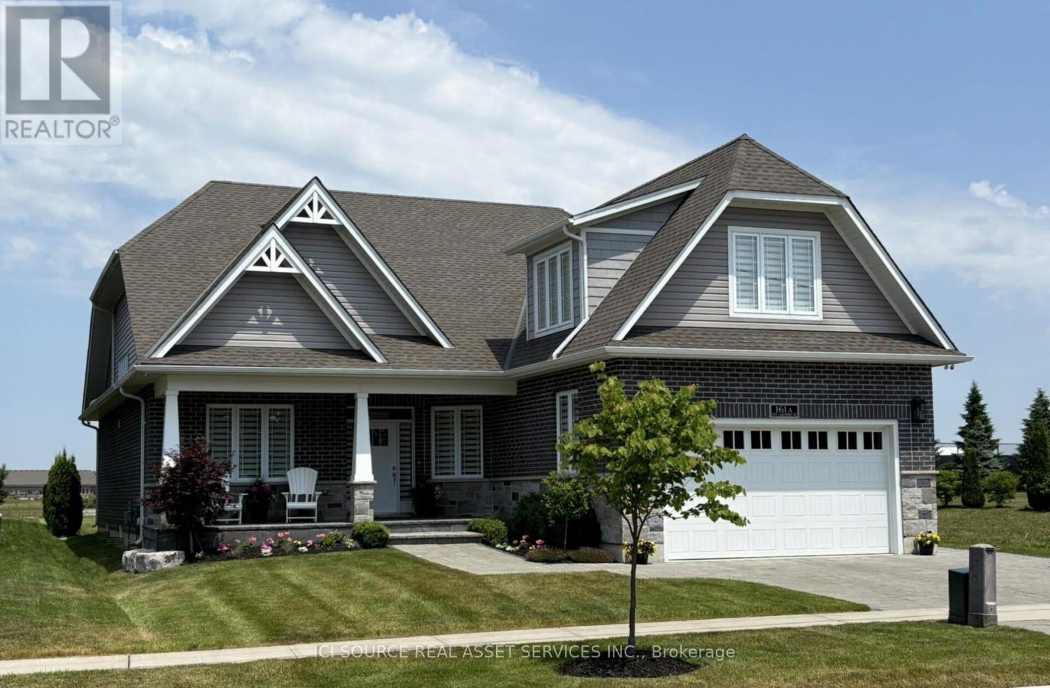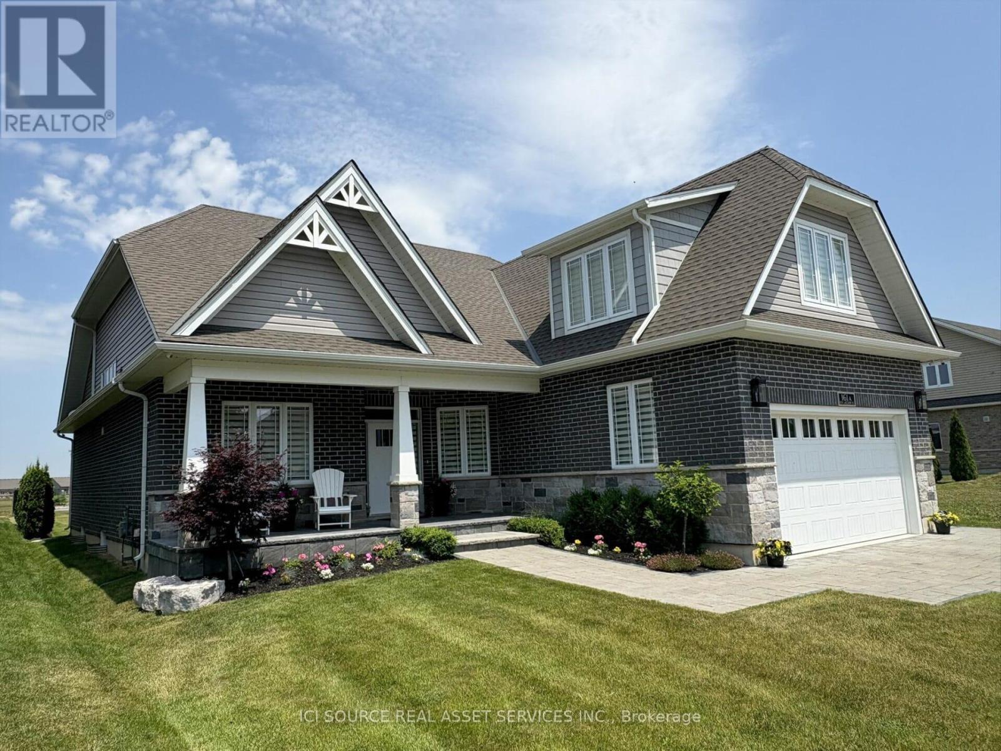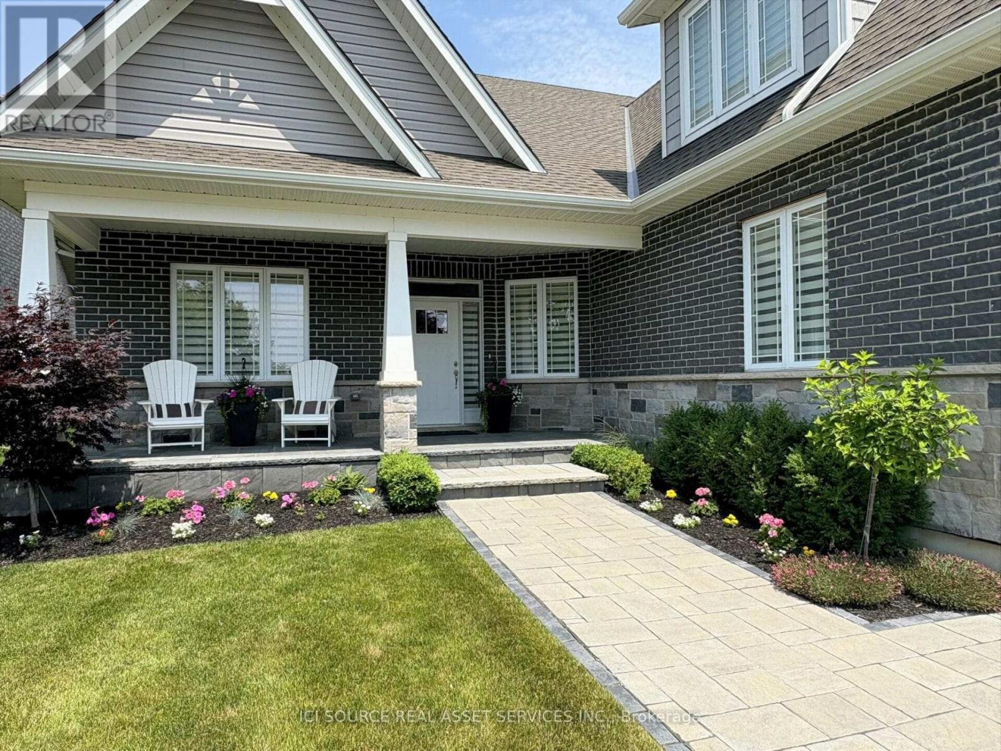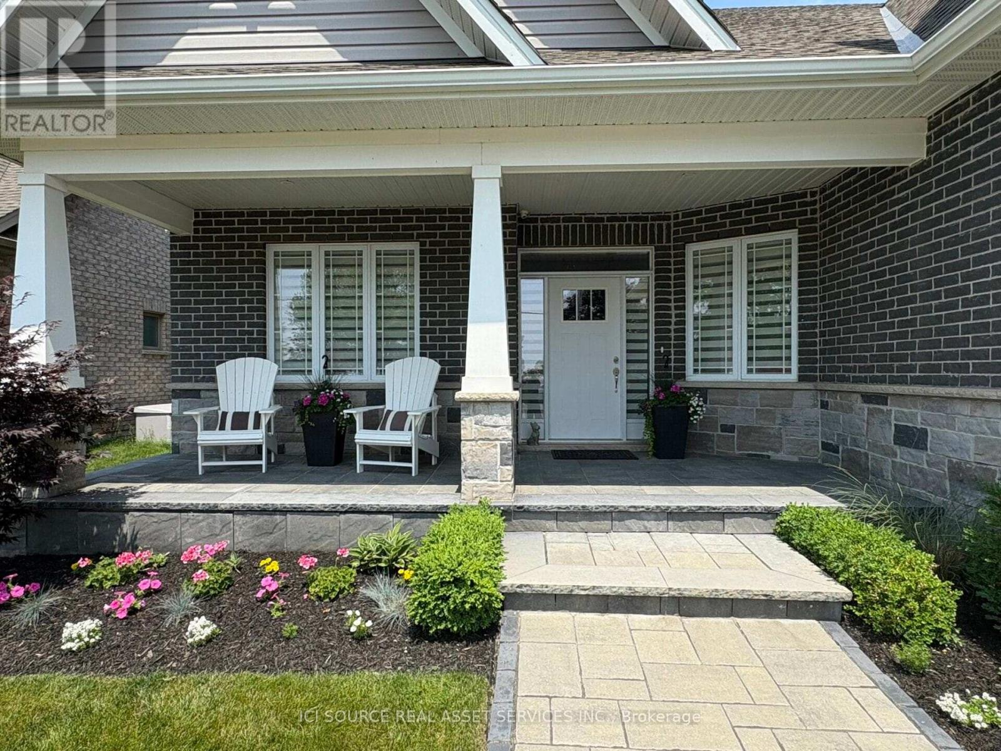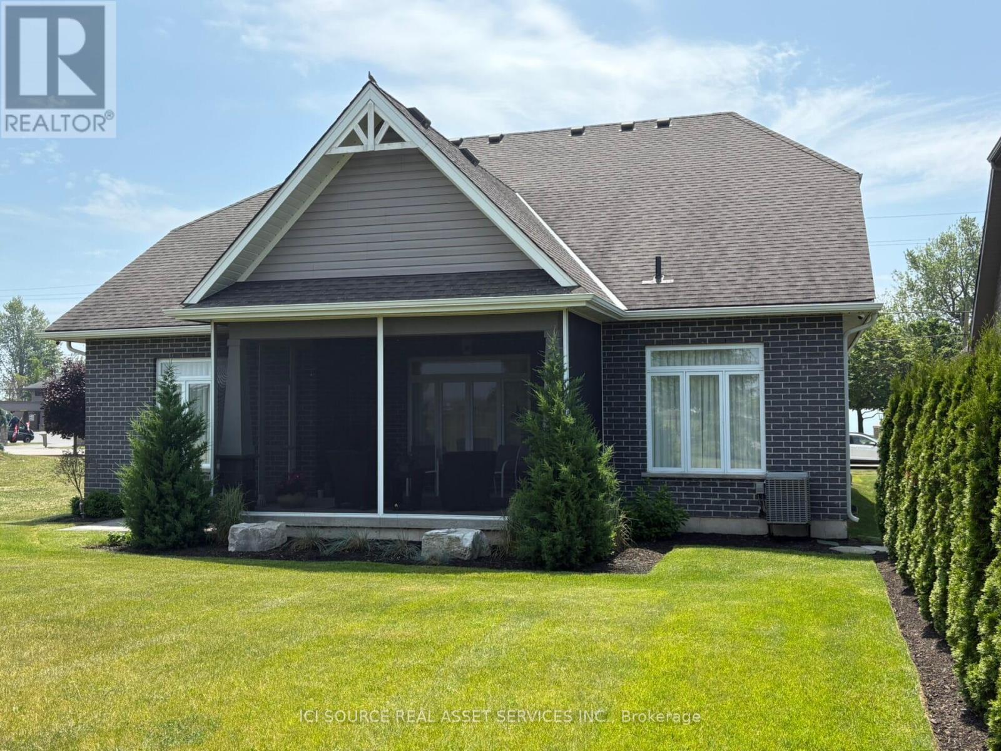3 Bedroom
2 Bathroom
2500 - 3000 sqft
Fireplace
Central Air Conditioning
Forced Air
$1,239,000
Nearly New Lakeview Home Backing Onto Golf Course Port Dover. Immaculate 2,712 sq. ft. home with stunning views of Lake Erie and directly backing onto the golf course. This elegant property offers a functional main floor layout featuring a spacious primary bedroom with ensuite, main floor laundry, engineered hardwood flooring, custom kitchen with Cambria counters, high-end appliances and a butlers pantry. Upstairs includes a versatile loft space and private guest bedroom ideal for extended family or visitors. Enjoy reverse osmosis system, water softener, air exchanger, alarm and video security systems, gas fireplace and more! Outdoor living includes a large screened rear porch, covered front porch, fully landscaped yard with inground sprinklers, and a double garage. *For Additional Property Details Click The Brochure Icon Below* (id:60365)
Property Details
|
MLS® Number
|
X12282256 |
|
Property Type
|
Single Family |
|
Community Name
|
Port Dover |
|
Easement
|
Unknown, None |
|
EquipmentType
|
Water Heater |
|
Features
|
Irregular Lot Size |
|
ParkingSpaceTotal
|
6 |
|
RentalEquipmentType
|
Water Heater |
Building
|
BathroomTotal
|
2 |
|
BedroomsAboveGround
|
3 |
|
BedroomsTotal
|
3 |
|
Appliances
|
Cooktop, Dishwasher, Microwave, Oven, Water Softener, Window Coverings, Refrigerator |
|
BasementDevelopment
|
Partially Finished |
|
BasementType
|
N/a (partially Finished) |
|
ConstructionStyleAttachment
|
Detached |
|
CoolingType
|
Central Air Conditioning |
|
ExteriorFinish
|
Stone |
|
FireplacePresent
|
Yes |
|
FoundationType
|
Concrete |
|
HalfBathTotal
|
1 |
|
HeatingFuel
|
Natural Gas |
|
HeatingType
|
Forced Air |
|
StoriesTotal
|
2 |
|
SizeInterior
|
2500 - 3000 Sqft |
|
Type
|
House |
|
UtilityWater
|
Municipal Water |
Parking
Land
|
Acreage
|
No |
|
Sewer
|
Sanitary Sewer |
|
SizeDepth
|
153 Ft |
|
SizeFrontage
|
55 Ft ,9 In |
|
SizeIrregular
|
55.8 X 153 Ft |
|
SizeTotalText
|
55.8 X 153 Ft |
Rooms
| Level |
Type |
Length |
Width |
Dimensions |
|
Second Level |
Bedroom |
4.5 m |
4.4 m |
4.5 m x 4.4 m |
|
Second Level |
Bathroom |
2.8 m |
2.9 m |
2.8 m x 2.9 m |
|
Second Level |
Recreational, Games Room |
8.45 m |
5 m |
8.45 m x 5 m |
|
Main Level |
Foyer |
2 m |
3.6 m |
2 m x 3.6 m |
|
Main Level |
Study |
3.5 m |
4.6 m |
3.5 m x 4.6 m |
|
Main Level |
Dining Room |
3.5 m |
3.9 m |
3.5 m x 3.9 m |
|
Main Level |
Laundry Room |
2.5 m |
2.8 m |
2.5 m x 2.8 m |
|
Main Level |
Bathroom |
2.5 m |
1.5 m |
2.5 m x 1.5 m |
|
Main Level |
Primary Bedroom |
4.5 m |
4.4 m |
4.5 m x 4.4 m |
|
Main Level |
Living Room |
7.3 m |
5.1 m |
7.3 m x 5.1 m |
|
Main Level |
Kitchen |
4.5 m |
3.5 m |
4.5 m x 3.5 m |
|
Main Level |
Eating Area |
4.25 m |
3.55 m |
4.25 m x 3.55 m |
Utilities
|
Cable
|
Installed |
|
Electricity
|
Installed |
|
Sewer
|
Installed |
https://www.realtor.ca/real-estate/28599845/161a-new-lakeshore-road-norfolk-port-dover-port-dover

