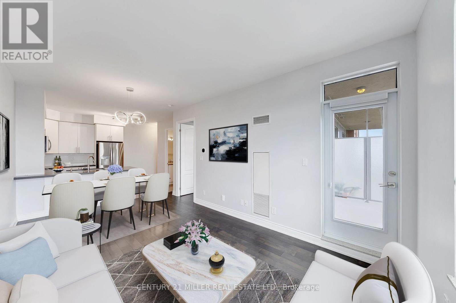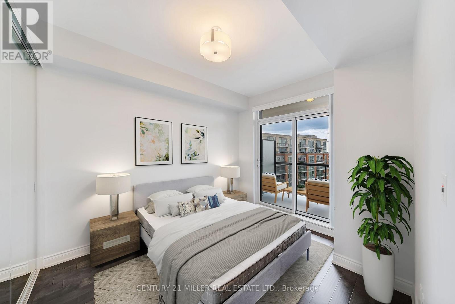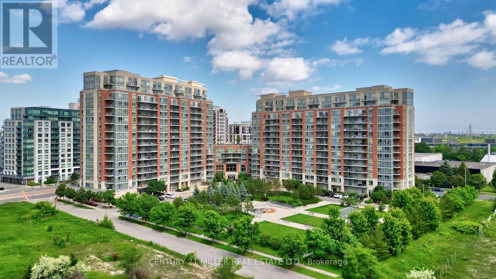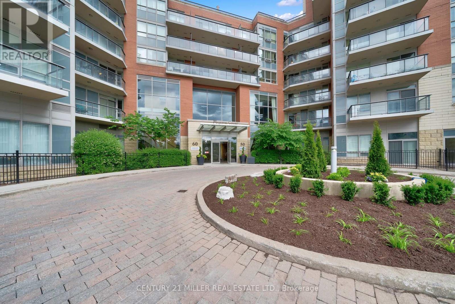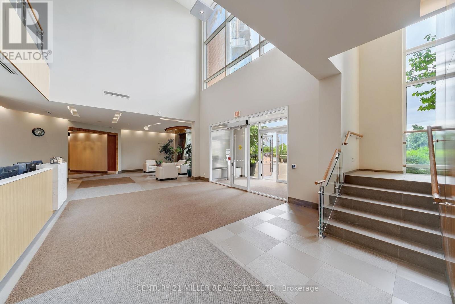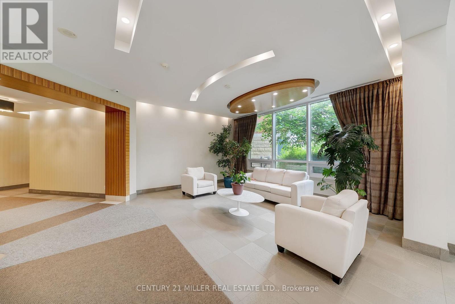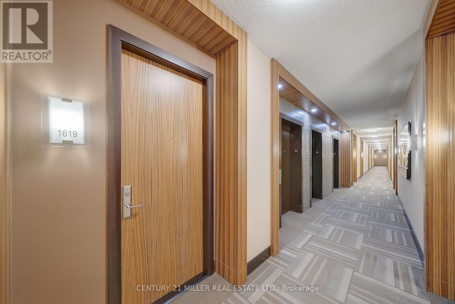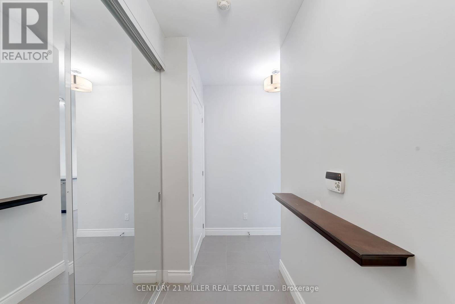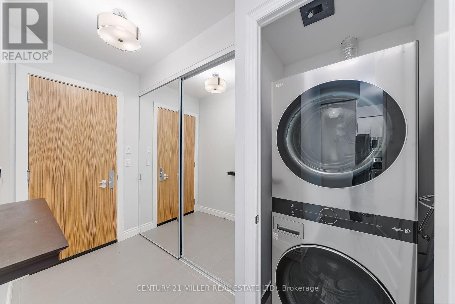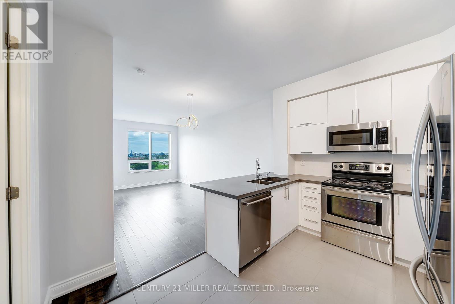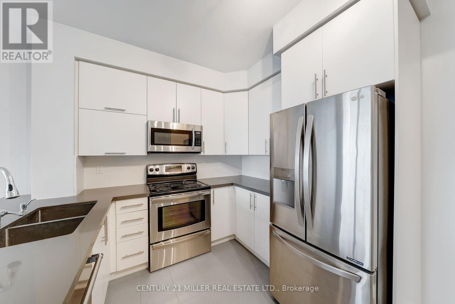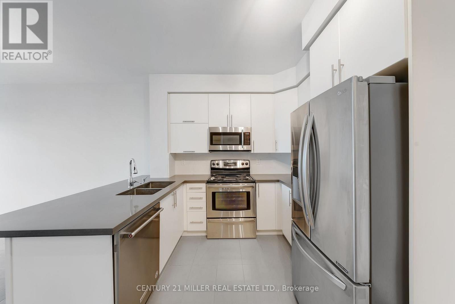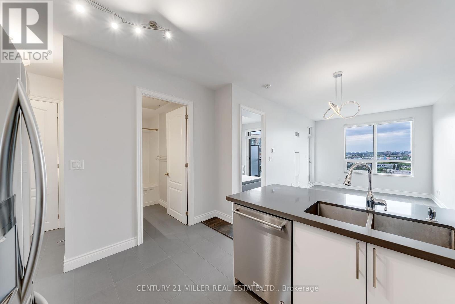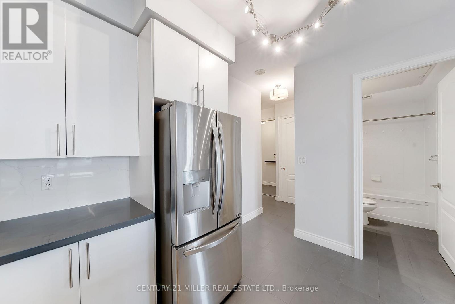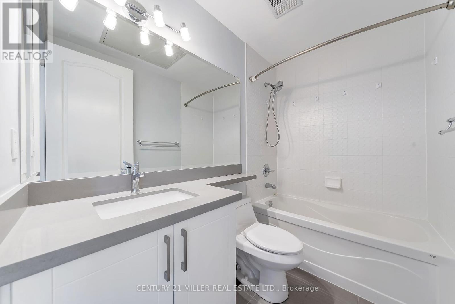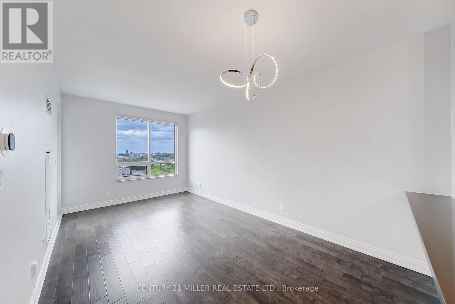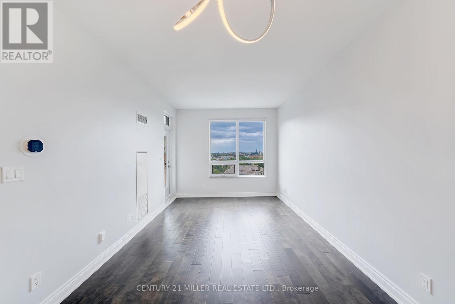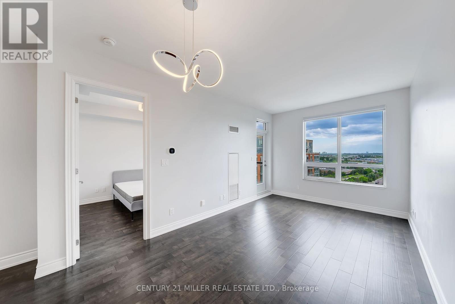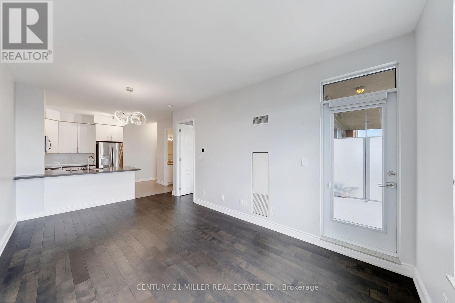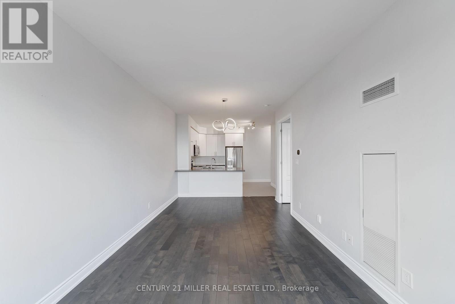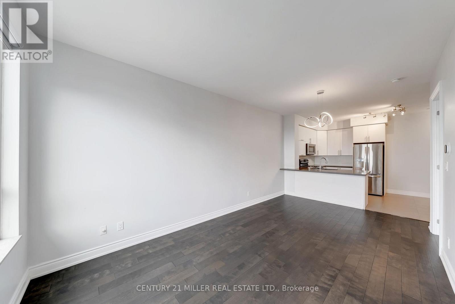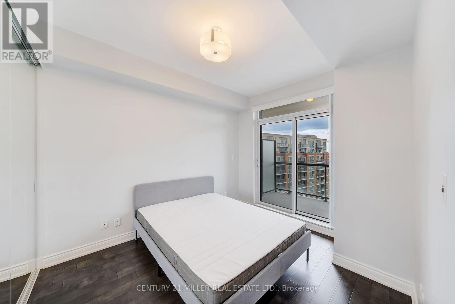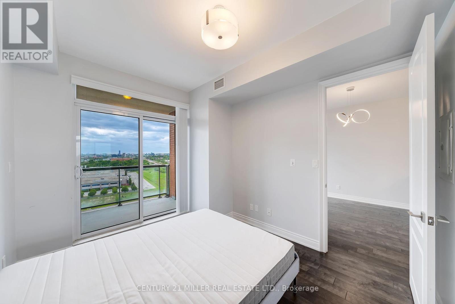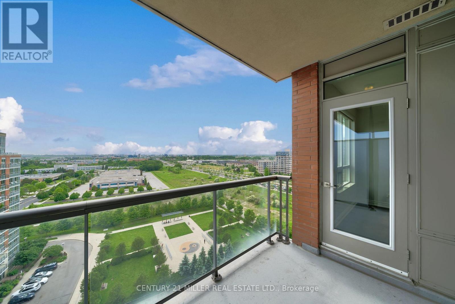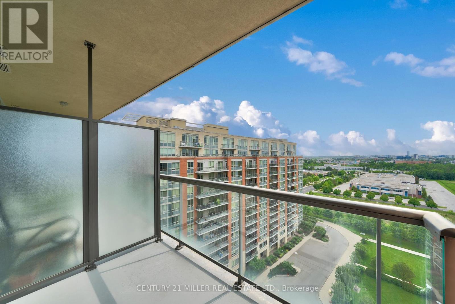1619 - 60 South Town Centre Boulevard Markham, Ontario L6G 0C5
$559,000Maintenance, Common Area Maintenance, Insurance, Heat
$434.47 Monthly
Maintenance, Common Area Maintenance, Insurance, Heat
$434.47 MonthlyMove in to comfort and convenience today! This bright and spaces one bedroom suite features more than 620sqft of living space plus 50sqft of Balcony. All windows faces the lush green courtyard with unobstructed views of downtown Markham. The thoughtful and open layout also boasts 9ft smooth ceiling, and a well-appointed kitchen with stainless steel appliances. The LEED Certified building is complimented with 24 hours concierge services, gym, an indoor pool, entertainment room, and more. Within Walking distance to 1st Markham Place and Unionville High School, Minutes to 407 and Go train this condo may have every convenience you have been looking for. (id:60365)
Property Details
| MLS® Number | N12389301 |
| Property Type | Single Family |
| Community Name | Unionville |
| AmenitiesNearBy | Park, Public Transit, Schools |
| CommunityFeatures | Pet Restrictions |
| Features | Elevator, Balcony, In Suite Laundry |
| ParkingSpaceTotal | 1 |
| PoolType | Indoor Pool |
| ViewType | View |
Building
| BathroomTotal | 1 |
| BedroomsAboveGround | 1 |
| BedroomsTotal | 1 |
| Age | 16 To 30 Years |
| Amenities | Exercise Centre, Security/concierge, Party Room, Storage - Locker |
| Appliances | Oven - Built-in, Garage Door Opener Remote(s), Dishwasher, Dryer, Microwave, Stove, Washer, Window Coverings, Refrigerator |
| CoolingType | Central Air Conditioning |
| ExteriorFinish | Concrete |
| FireplacePresent | Yes |
| FlooringType | Laminate, Ceramic |
| HeatingFuel | Electric |
| HeatingType | Forced Air |
| SizeInterior | 600 - 699 Sqft |
| Type | Apartment |
Parking
| Underground | |
| Garage |
Land
| Acreage | No |
| LandAmenities | Park, Public Transit, Schools |
| LandscapeFeatures | Landscaped |
Rooms
| Level | Type | Length | Width | Dimensions |
|---|---|---|---|---|
| Flat | Living Room | 5.56 m | 3.11 m | 5.56 m x 3.11 m |
| Flat | Dining Room | 5.56 m | 3.11 m | 5.56 m x 3.11 m |
| Flat | Kitchen | 2.7 m | 2.43 m | 2.7 m x 2.43 m |
| Flat | Primary Bedroom | 3.38 m | 2.95 m | 3.38 m x 2.95 m |
Yan Pang
Broker

