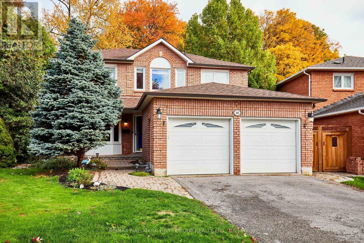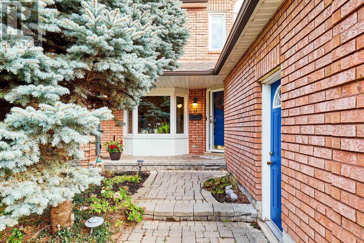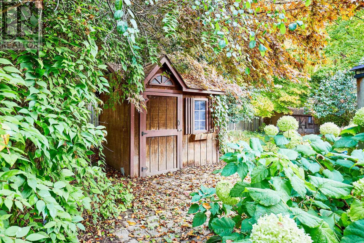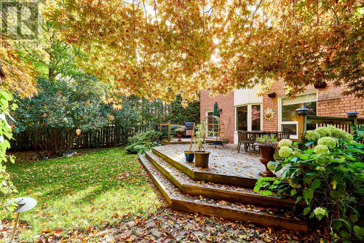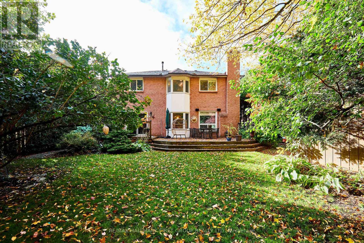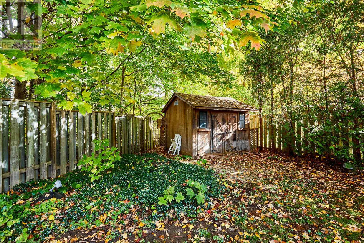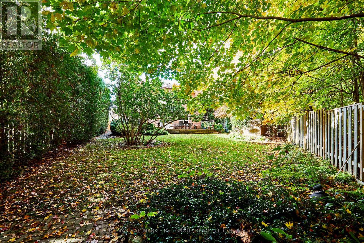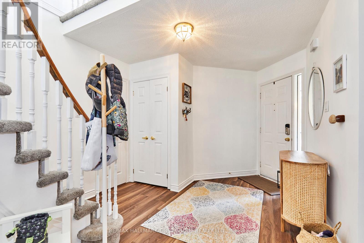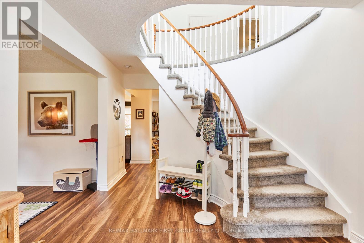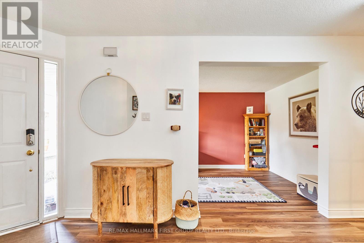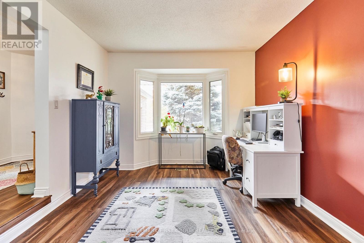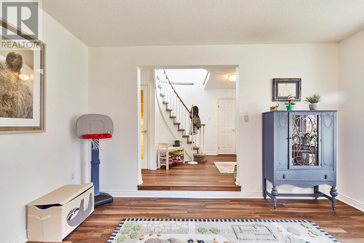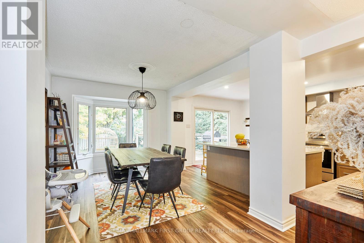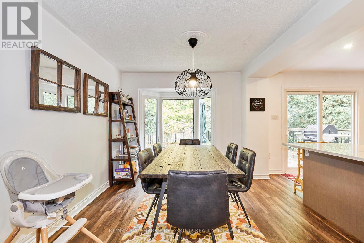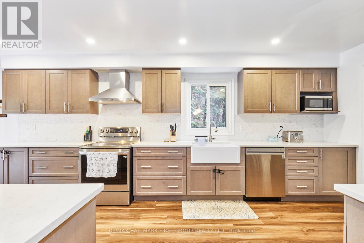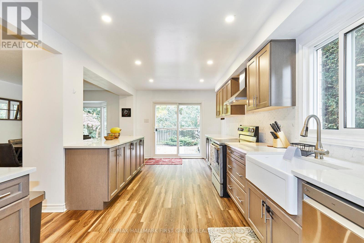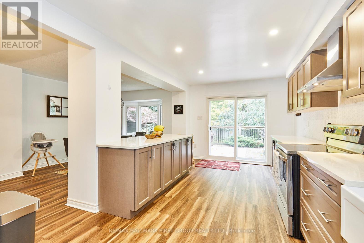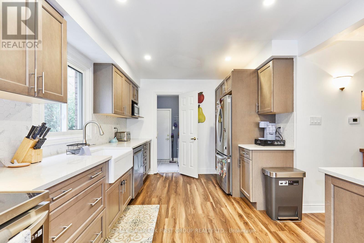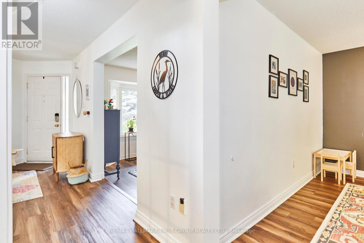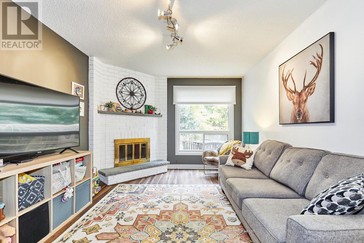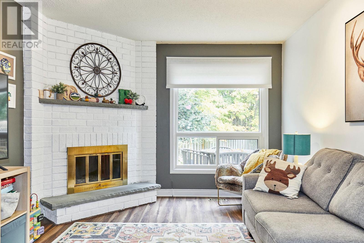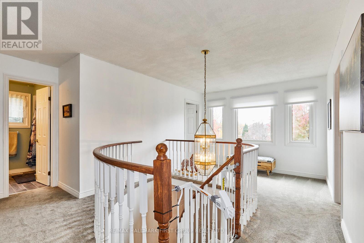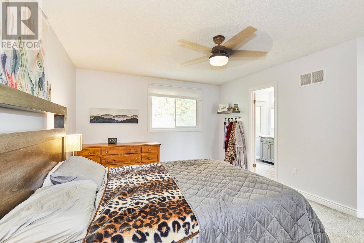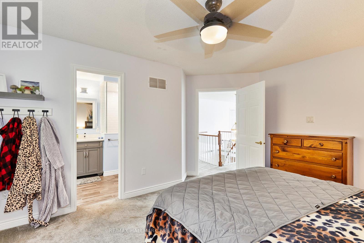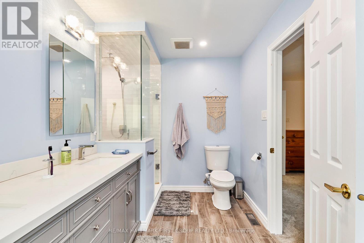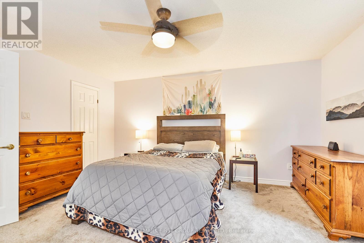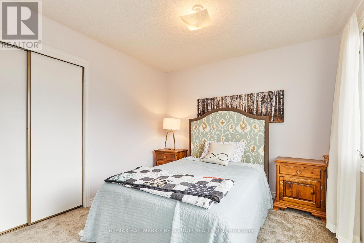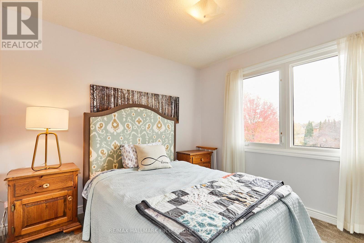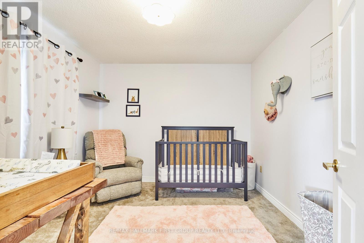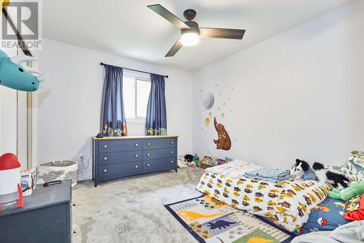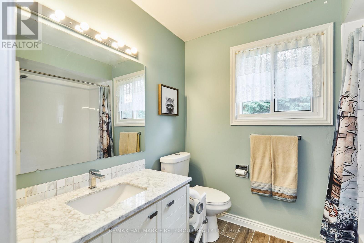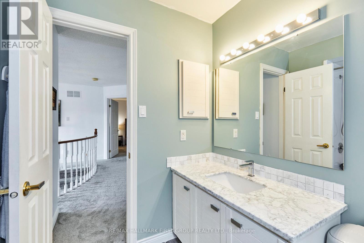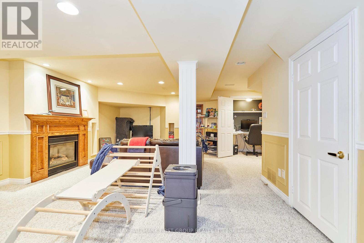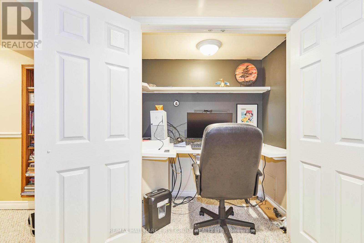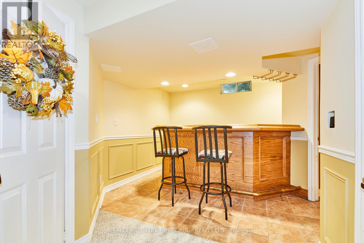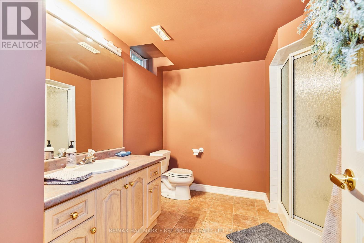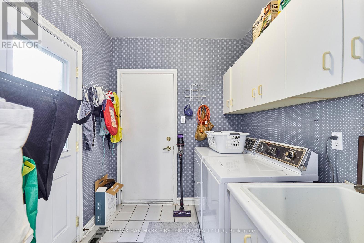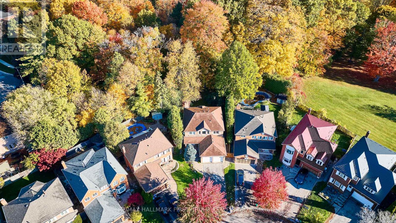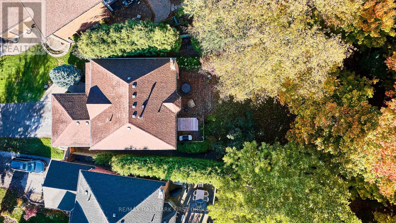1618 Baggins Street Pickering, Ontario L1W 0B6
$999,000
First time offered on MLS. This beautiful home with 2200 sq. ft. plus 800 sq. ft. finished basement sits on a beautiful stunning deep pie shaped lot backing onto a wooded ravine adjacent to a large municipal park. Enjoy your own private backyard oasis! This large 4 bedroom, 4 bathroom, large open kitchen, and dining room (renovated in 2022) with walk out to deck, main floor laundry room, finished basement with 3 piece washroom, double garage with large driveway is in the desirable Brock Ridge neighbourhood. Primary bedroom 4 piece ensuite bathroom (renovated 2022). Full new flooring laminate and broadloom (2022) Fully fenced backyard. Recent (2024) new high efficiency gas furnace and new (2025) central A/C. Close to shopping and restaurants, places of worship, recreation centre and library, parks and trails, and quick access to 401 and 407. Checks all the boxes for comfort, location and lifestyle! (id:60365)
Open House
This property has open houses!
2:00 pm
Ends at:4:00 pm
Property Details
| MLS® Number | E12485218 |
| Property Type | Single Family |
| Community Name | Brock Ridge |
| AmenitiesNearBy | Golf Nearby, Park |
| CommunityFeatures | Community Centre |
| EquipmentType | Water Heater |
| Features | Ravine, Backs On Greenbelt, Flat Site, Conservation/green Belt, Dry |
| ParkingSpaceTotal | 6 |
| RentalEquipmentType | Water Heater |
| Structure | Deck, Shed |
| ViewType | Valley View |
Building
| BathroomTotal | 4 |
| BedroomsAboveGround | 4 |
| BedroomsTotal | 4 |
| Age | 31 To 50 Years |
| Amenities | Fireplace(s) |
| Appliances | Water Heater, Dishwasher, Dryer, Hood Fan, Stove, Washer, Refrigerator |
| BasementDevelopment | Finished |
| BasementType | N/a (finished) |
| ConstructionStyleAttachment | Detached |
| CoolingType | Central Air Conditioning |
| ExteriorFinish | Brick |
| FireProtection | Smoke Detectors |
| FireplacePresent | Yes |
| FireplaceTotal | 2 |
| FlooringType | Laminate, Carpeted |
| FoundationType | Poured Concrete |
| HalfBathTotal | 1 |
| HeatingFuel | Natural Gas |
| HeatingType | Forced Air |
| StoriesTotal | 2 |
| SizeInterior | 2000 - 2500 Sqft |
| Type | House |
| UtilityWater | Municipal Water |
Parking
| Attached Garage | |
| Garage |
Land
| Acreage | No |
| FenceType | Fenced Yard |
| LandAmenities | Golf Nearby, Park |
| LandscapeFeatures | Landscaped |
| Sewer | Sanitary Sewer |
| SizeDepth | 194 Ft ,4 In |
| SizeFrontage | 33 Ft ,7 In |
| SizeIrregular | 33.6 X 194.4 Ft |
| SizeTotalText | 33.6 X 194.4 Ft|under 1/2 Acre |
| ZoningDescription | Residential |
Rooms
| Level | Type | Length | Width | Dimensions |
|---|---|---|---|---|
| Second Level | Primary Bedroom | 4.88 m | 3.96 m | 4.88 m x 3.96 m |
| Second Level | Bedroom 2 | 3.5 m | 3.1 m | 3.5 m x 3.1 m |
| Second Level | Bedroom 3 | 3.2 m | 3.05 m | 3.2 m x 3.05 m |
| Second Level | Bedroom 4 | 3.3 m | 3.01 m | 3.3 m x 3.01 m |
| Ground Level | Kitchen | 6.71 m | 3.05 m | 6.71 m x 3.05 m |
| Ground Level | Family Room | 4.88 m | 3.35 m | 4.88 m x 3.35 m |
| Ground Level | Dining Room | 3.51 m | 3.12 m | 3.51 m x 3.12 m |
| Ground Level | Living Room | 4.37 m | 3.35 m | 4.37 m x 3.35 m |
Utilities
| Cable | Installed |
| Electricity | Installed |
| Sewer | Installed |
https://www.realtor.ca/real-estate/29038880/1618-baggins-street-pickering-brock-ridge-brock-ridge
David James Pickles
Salesperson
314 Harwood Ave South #200
Ajax, Ontario L1S 2J1
James Kelly
Salesperson
314 Harwood Ave South #200
Ajax, Ontario L1S 2J1

