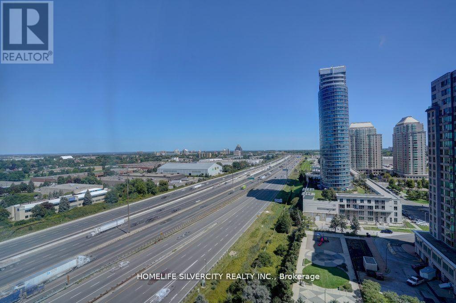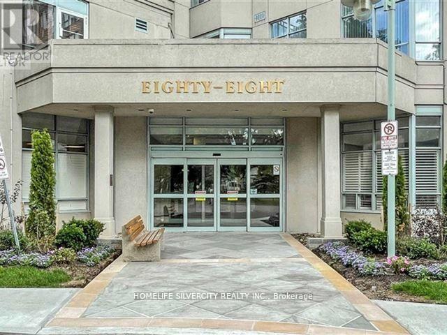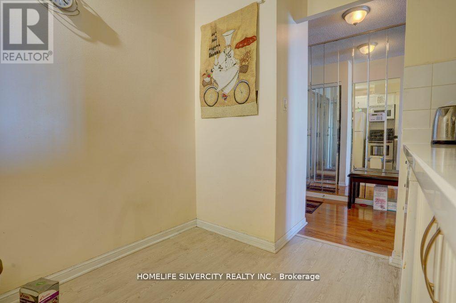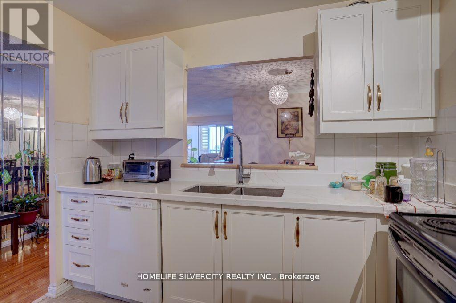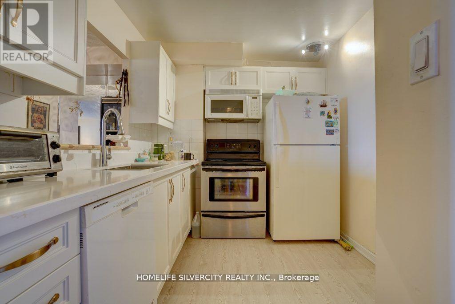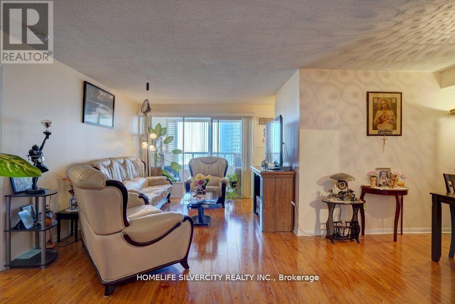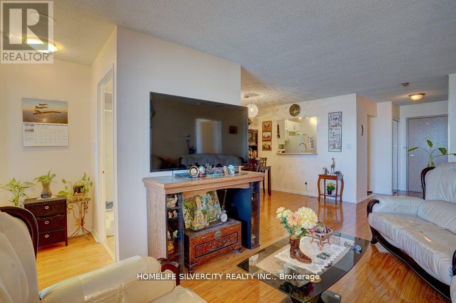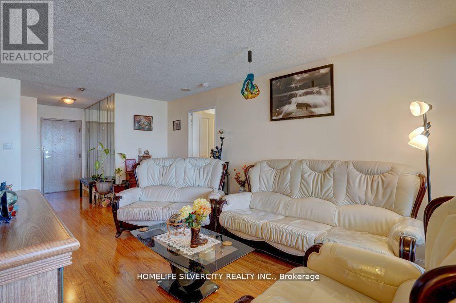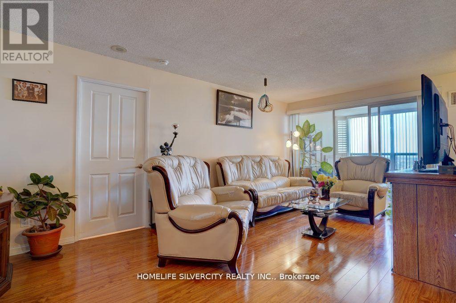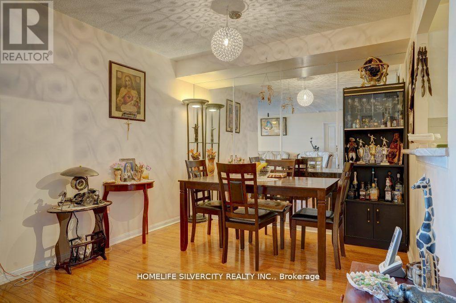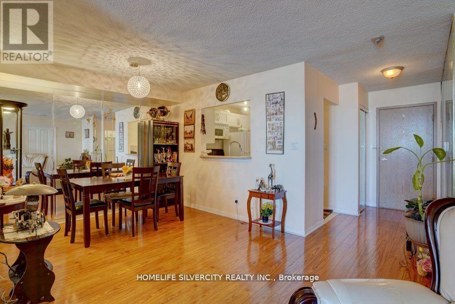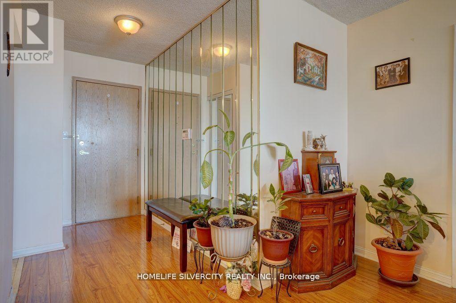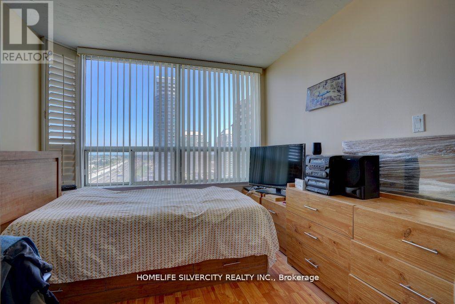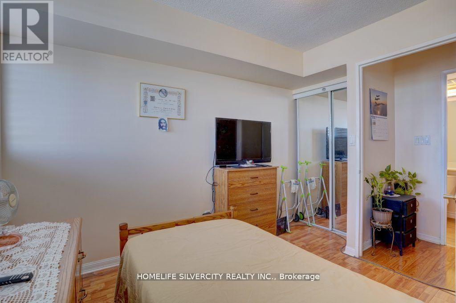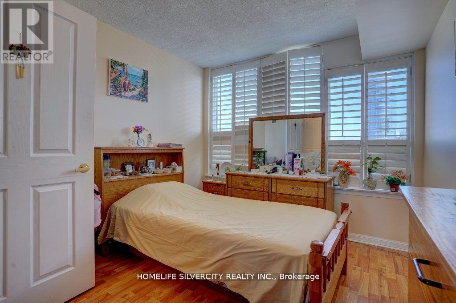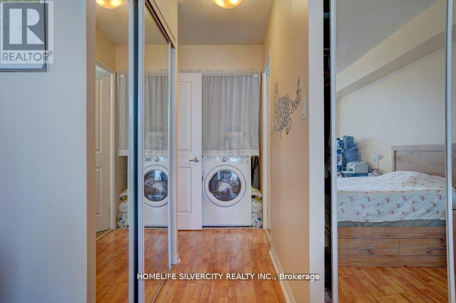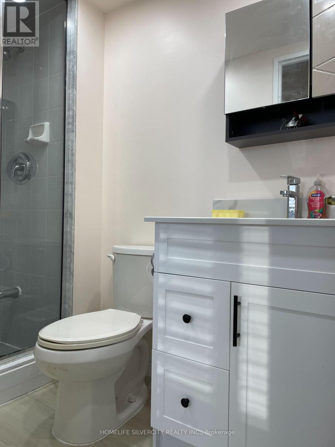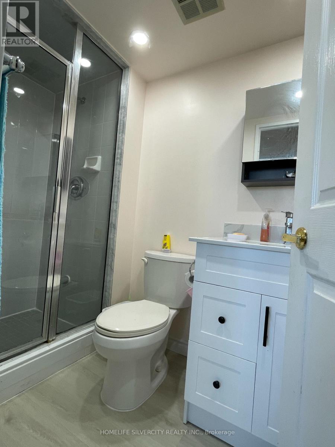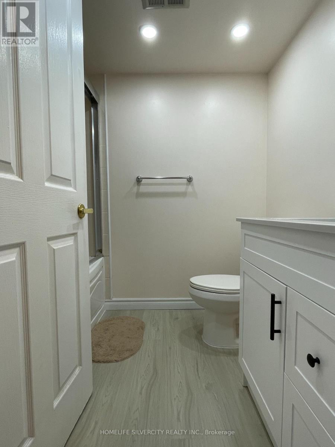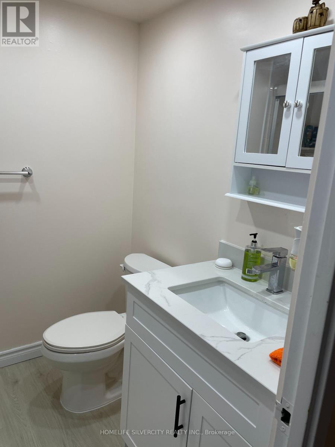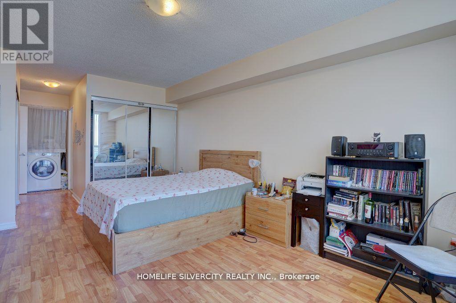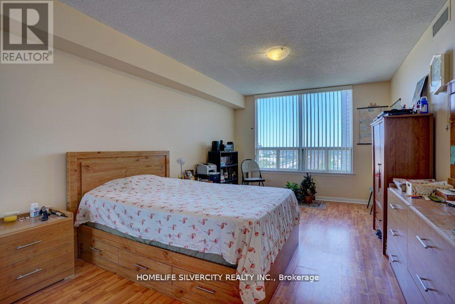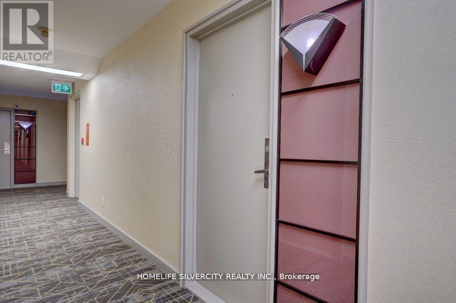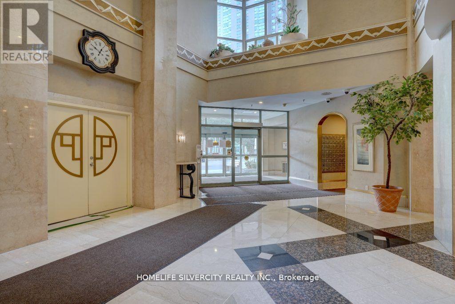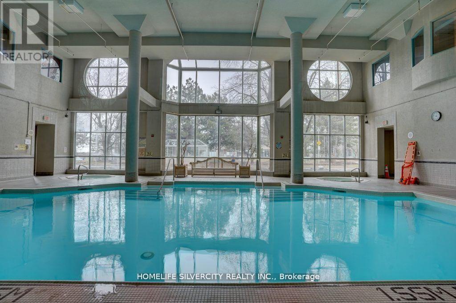1617 - 88 Corporate Drive Toronto, Ontario M1H 3G6
$633,000Maintenance, Common Area Maintenance, Heat, Electricity, Insurance, Parking, Water
$883.26 Monthly
Maintenance, Common Area Maintenance, Heat, Electricity, Insurance, Parking, Water
$883.26 MonthlySpacious, Bright & Move-In Ready!Welcome to this beautifully 2-bedroom + large den condo, offering 1,190 sq. ft. of open, sun- filled living space; glass wall entrance -perfect for families or professionals.Enjoy a freshly painted interior with laminate flooring and a modernized open-concept living/dining area. The renovated kitchen boasts brand-new counter tops and sink. Both bathrooms were updated, including a 4-piece ensuite in the primary bedroom with a large closet. The second bedroom is spacious, and the versatile den (with a door and large windows) can serve as a third bedroom, office, or playroom.Flooded with natural light and unobstructed views! Plus, this unit includes TWO Parking Spots Owned.Prime Location & Amenities:Near Scarborough Town Centre, Highway 401, and public transit. Tridel- built community with:---Free Car Wash--- Recreation Centre, Party room & Gym--- Indoor Pool, Squash & Tennis Courts BBQ Area & Bowling Alley--- 24-Hours Security Don't miss this incredible home-schedule your viewing today (id:60365)
Property Details
| MLS® Number | E12474538 |
| Property Type | Single Family |
| Community Name | Woburn |
| AmenitiesNearBy | Public Transit |
| EquipmentType | None |
| Features | Flat Site, Elevator, Wheelchair Access |
| ParkingSpaceTotal | 2 |
| RentalEquipmentType | None |
| ViewType | View, City View |
Building
| BathroomTotal | 2 |
| BedroomsAboveGround | 2 |
| BedroomsBelowGround | 1 |
| BedroomsTotal | 3 |
| Age | 31 To 50 Years |
| Amenities | Car Wash, Security/concierge, Exercise Centre |
| Appliances | Intercom, Dishwasher, Dryer, Stove, Washer, Window Coverings, Refrigerator |
| ArchitecturalStyle | Multi-level |
| CoolingType | Central Air Conditioning |
| ExteriorFinish | Brick |
| FireProtection | Alarm System, Security System, Security Guard, Smoke Detectors |
| FoundationType | Concrete |
| HeatingFuel | Natural Gas |
| HeatingType | Forced Air |
| SizeInterior | 1000 - 1199 Sqft |
Parking
| Underground | |
| Garage |
Land
| Acreage | No |
| LandAmenities | Public Transit |
Rooms
| Level | Type | Length | Width | Dimensions |
|---|---|---|---|---|
| Flat | Foyer | 2.11 m | 1.56 m | 2.11 m x 1.56 m |
| Flat | Living Room | 5.9 m | 3.55 m | 5.9 m x 3.55 m |
| Flat | Dining Room | 3.6 m | 3.6 m | 3.6 m x 3.6 m |
| Flat | Solarium | 5.6 m | 2.8 m | 5.6 m x 2.8 m |
| Flat | Primary Bedroom | 4.65 m | 4.55 m | 4.65 m x 4.55 m |
| Flat | Bedroom 2 | 3.37 m | 2.96 m | 3.37 m x 2.96 m |
| Flat | Kitchen | 5.43 m | 2.49 m | 5.43 m x 2.49 m |
https://www.realtor.ca/real-estate/29015929/1617-88-corporate-drive-toronto-woburn-woburn
Leidy Maria Gonzalez Garcia
Salesperson
11775 Bramalea Rd #201
Brampton, Ontario L6R 3Z4

