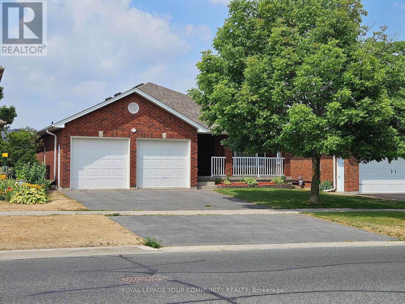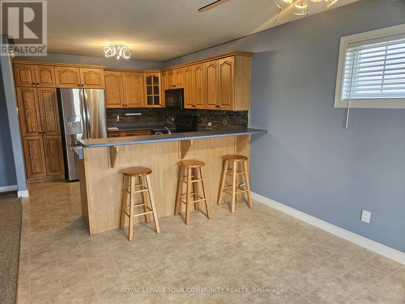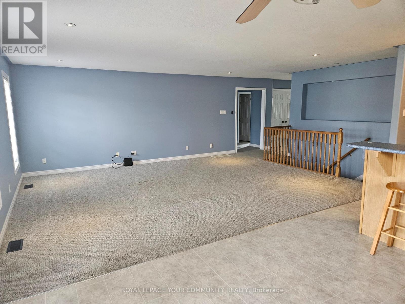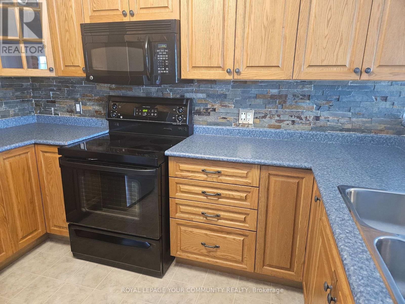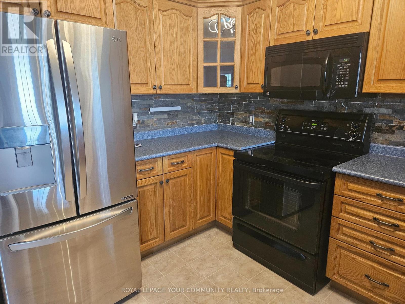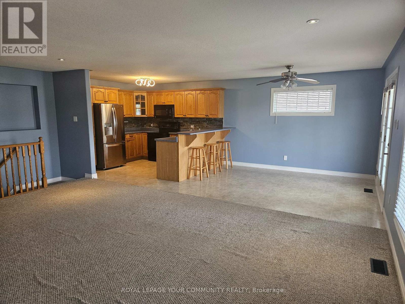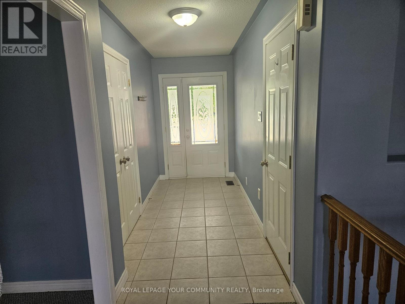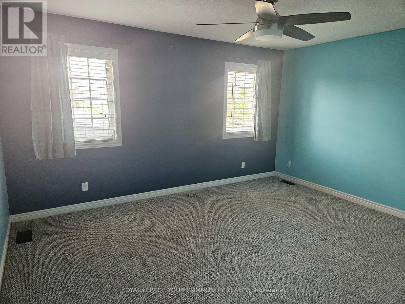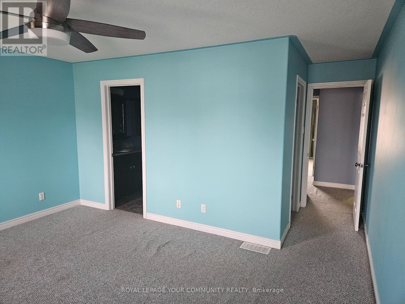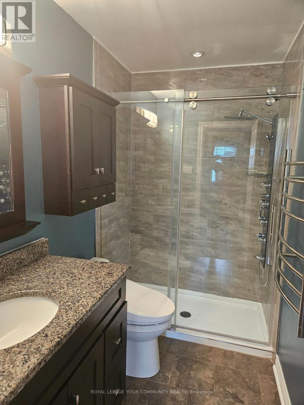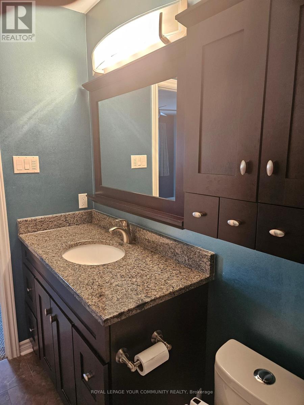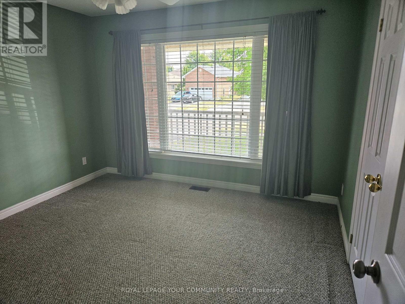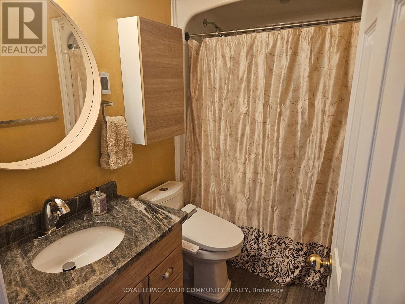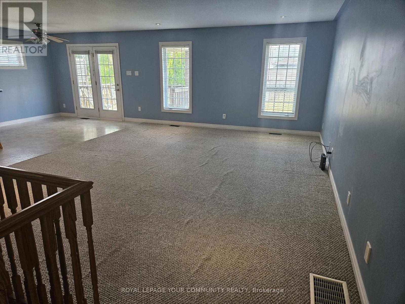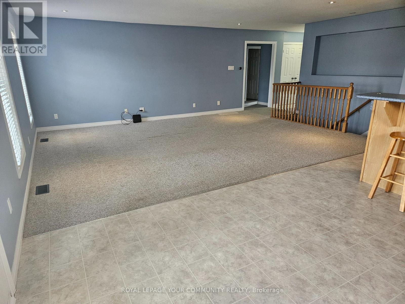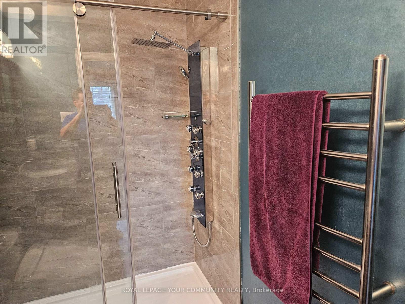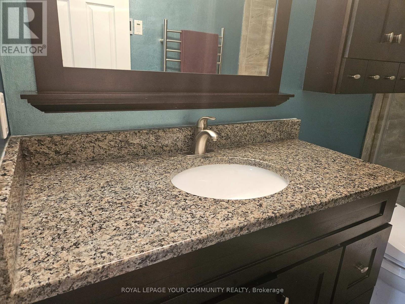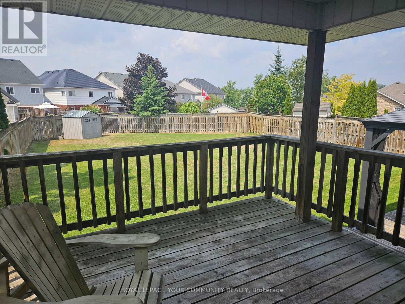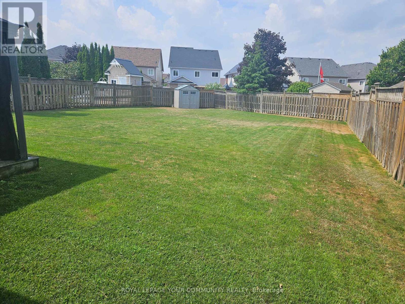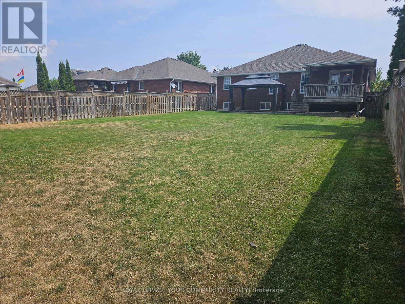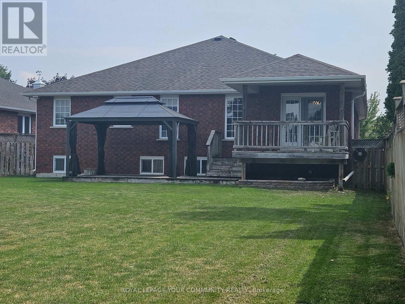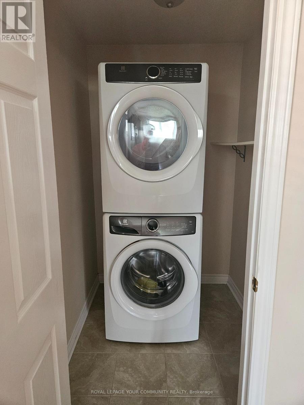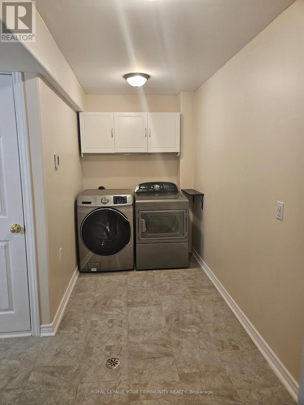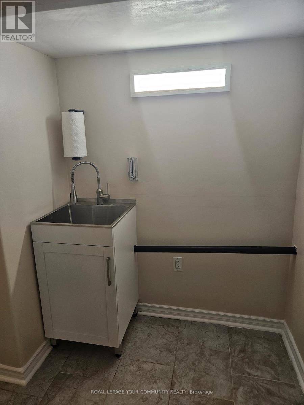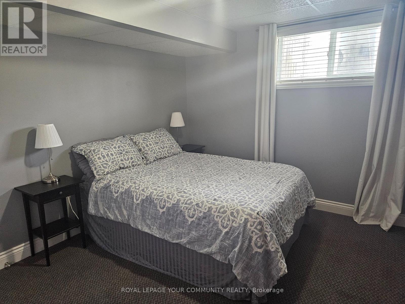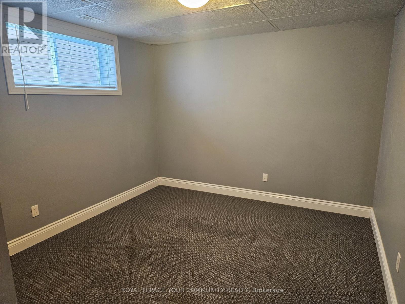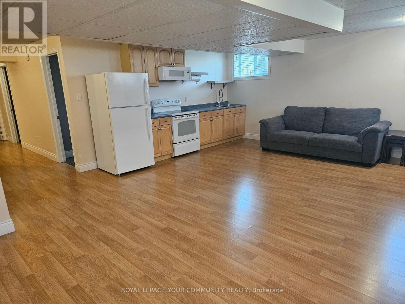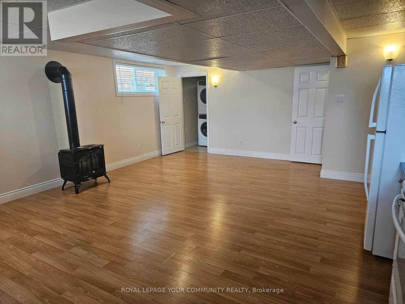1615 Ravenwood Drive Peterborough West, Ontario K9K 2P8
$779,900
Welcome to 1615 Ravenwood Dr, a spacious 2 bedroom, with a in-law 2 bedroom apartment and separate entrance. Located in the west end of Peterborough. 3 pc ensuite washroom has heated floor, heated towel rack, Body jets in shower, and heated bidet toilet seat. Main washroom has heated floors and heated bidet toilet seat. Laundry room has a heated floor, in-law washroom has a heated bidet toilet seat. Underground sprinkler system with wi-fi. Larger premium fenced in back yard, ideal for future inground Pool. Pot lights in the family room. Close to all amenities, school, shopping, and parks. Dining room walks out to a 12ft x 12.5ft covered wood deck. The lower 16ft x 12ft wood deck has a 10ft x 14ft sunshade with screens. Don't miss out on this opportunity. (id:60365)
Property Details
| MLS® Number | X12343711 |
| Property Type | Single Family |
| Community Name | 2 North |
| AmenitiesNearBy | Park, Schools |
| EquipmentType | Water Heater - Gas, Water Heater |
| Features | Irregular Lot Size, In-law Suite |
| ParkingSpaceTotal | 4 |
| RentalEquipmentType | Water Heater - Gas, Water Heater |
| Structure | Deck |
Building
| BathroomTotal | 3 |
| BedroomsAboveGround | 2 |
| BedroomsBelowGround | 2 |
| BedroomsTotal | 4 |
| Amenities | Fireplace(s) |
| Appliances | Central Vacuum, Dishwasher, Dryer, Garage Door Opener, Two Stoves, Two Washers, Two Refrigerators |
| ArchitecturalStyle | Bungalow |
| BasementDevelopment | Finished |
| BasementFeatures | Apartment In Basement |
| BasementType | N/a (finished) |
| ConstructionStyleAttachment | Detached |
| CoolingType | Central Air Conditioning, Air Exchanger |
| ExteriorFinish | Brick |
| FireplacePresent | Yes |
| FireplaceType | Woodstove |
| FlooringType | Vinyl, Carpeted |
| FoundationType | Concrete |
| HeatingFuel | Natural Gas |
| HeatingType | Forced Air |
| StoriesTotal | 1 |
| SizeInterior | 1100 - 1500 Sqft |
| Type | House |
| UtilityWater | Municipal Water |
Parking
| Attached Garage | |
| Garage |
Land
| Acreage | No |
| FenceType | Fenced Yard |
| LandAmenities | Park, Schools |
| LandscapeFeatures | Lawn Sprinkler |
| Sewer | Sanitary Sewer |
| SizeDepth | 138 Ft ,4 In |
| SizeFrontage | 45 Ft |
| SizeIrregular | 45 X 138.4 Ft ; 138.37ftx44.98ftx23.69ftx1.54ftx146.56ft |
| SizeTotalText | 45 X 138.4 Ft ; 138.37ftx44.98ftx23.69ftx1.54ftx146.56ft |
Rooms
| Level | Type | Length | Width | Dimensions |
|---|---|---|---|---|
| Main Level | Kitchen | 3.2 m | 3 m | 3.2 m x 3 m |
| Main Level | Dining Room | 3.8 m | 3 m | 3.8 m x 3 m |
| Main Level | Family Room | 5.82 m | 4.72 m | 5.82 m x 4.72 m |
| Main Level | Primary Bedroom | 4.41 m | 3.8 m | 4.41 m x 3.8 m |
| Main Level | Bedroom 2 | 3.58 m | 3.4 m | 3.58 m x 3.4 m |
https://www.realtor.ca/real-estate/28731724/1615-ravenwood-drive-peterborough-west-north-2-north
Ed Compagnone
Broker
8854 Yonge Street
Richmond Hill, Ontario L4C 0T4
Tara Lynn Shakespeare
Broker
8854 Yonge Street
Richmond Hill, Ontario L4C 0T4

