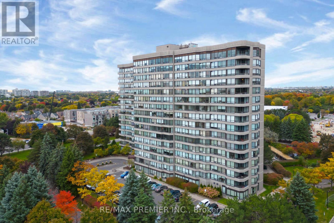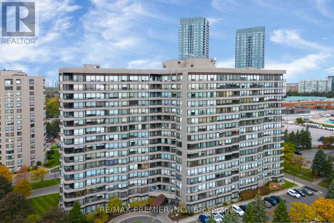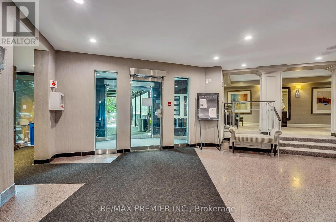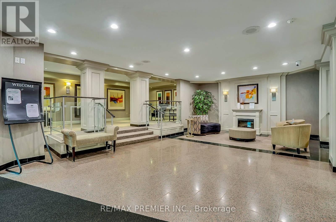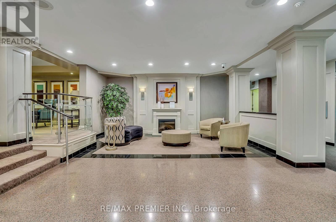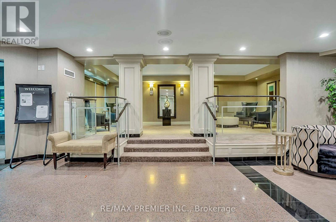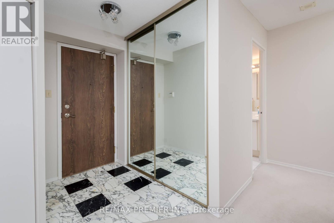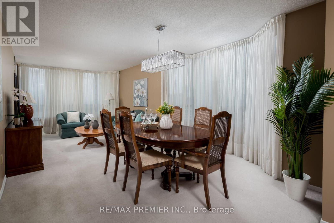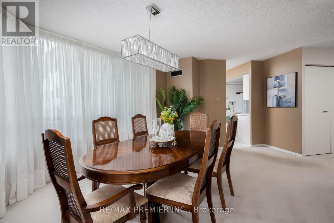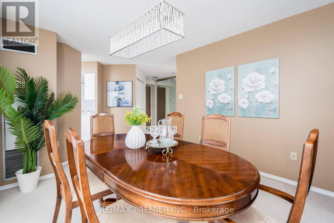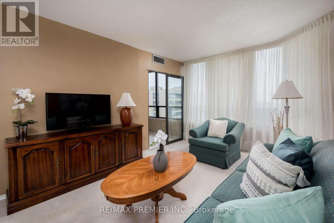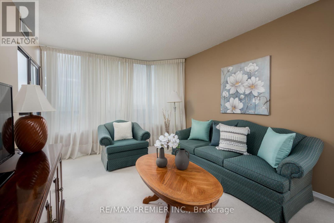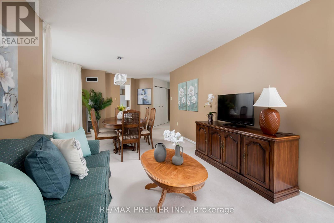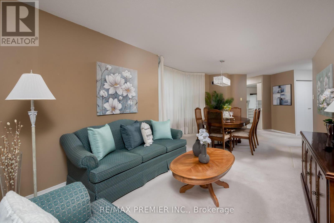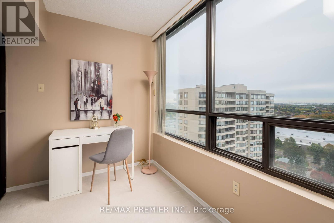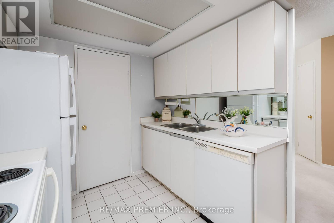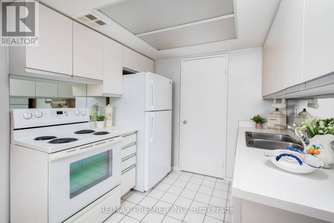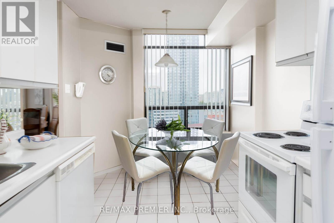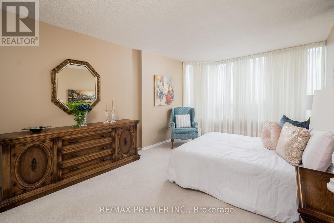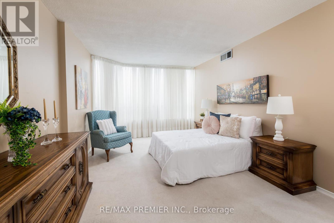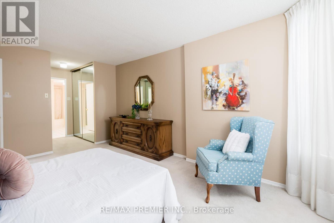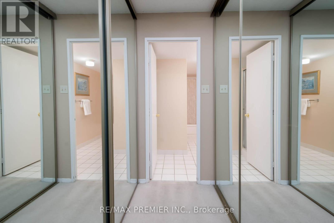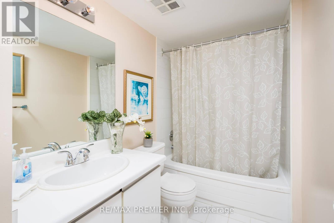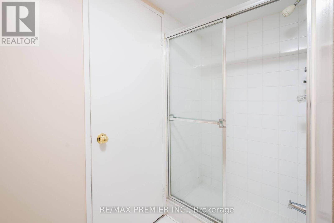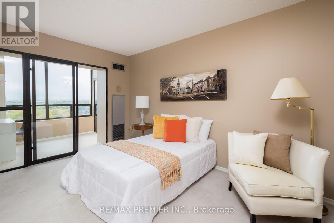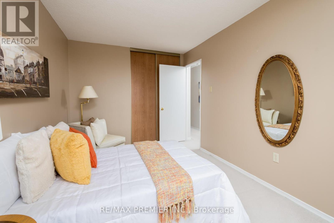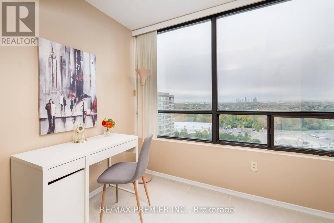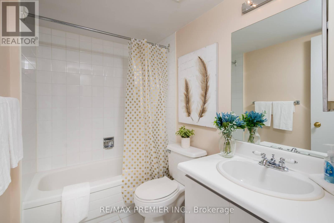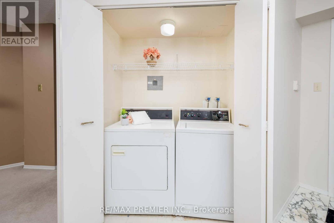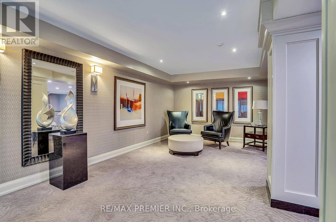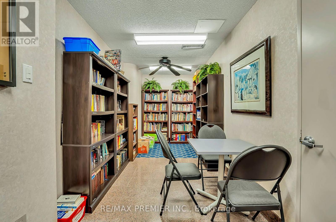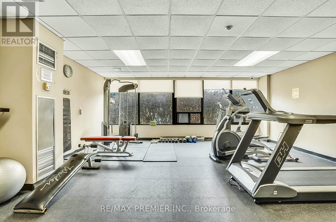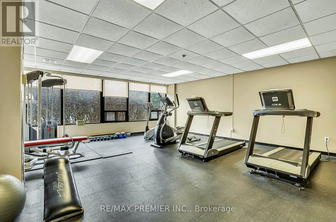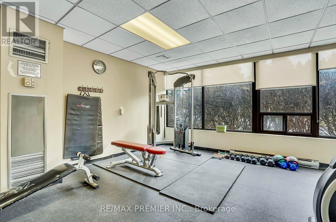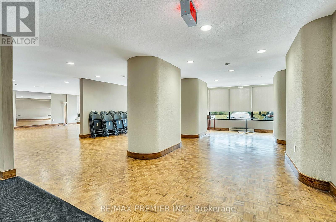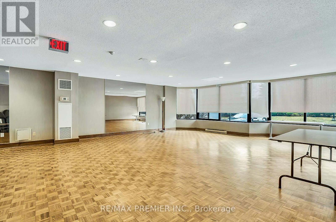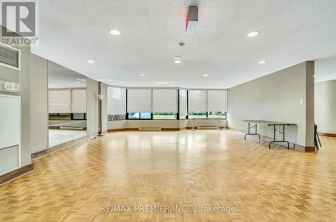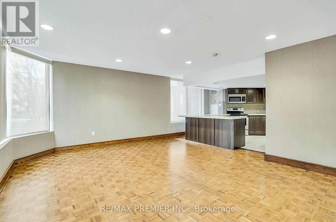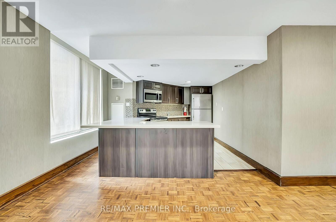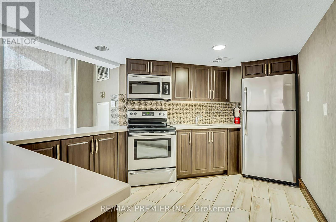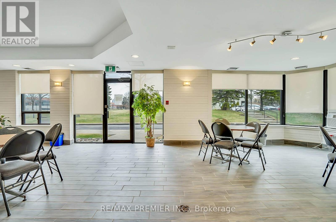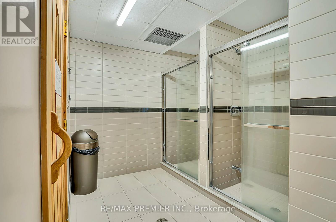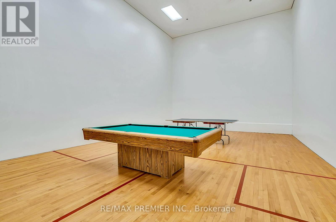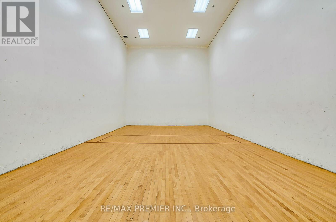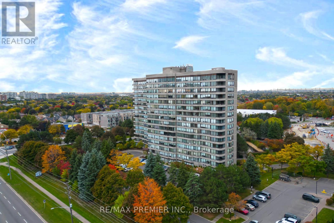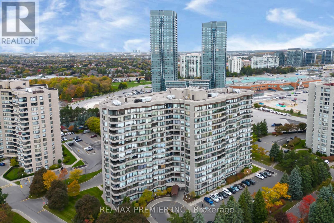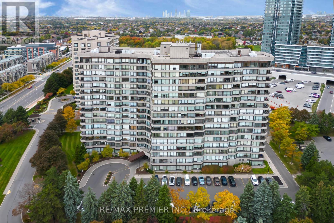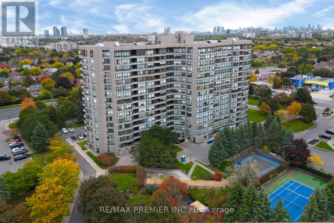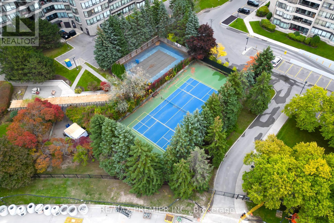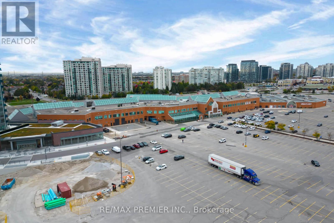1614 - 7440 Bathurst Street Vaughan, Ontario L4J 7K8
$948,000Maintenance, Heat, Common Area Maintenance, Electricity, Insurance, Water, Parking, Cable TV
$1,323.03 Monthly
Maintenance, Heat, Common Area Maintenance, Electricity, Insurance, Water, Parking, Cable TV
$1,323.03 MonthlyThis First Time On The Market Corner Unit Penthouse Has Panoramic Views From The South Exposure. Bringing In Ample Sunlight And Privacy. Approximately 1289 Sqft, Open Concept Lay Out For Family Gatherings Or Just Enjoying The Space, Large Sunroom Or Office, Perfect For Work From Home Or Having An Extra Room For A Guest. Large Master Bedroom With 4pc Ensuite And His And Hers Double Closets. Feels Like A Small Bungalow. Having An Eat-In Bright Kitchen And In-Suite Laundry With Full Size Washer And Dryer, Fantastic Location Near The Elevator For Convenience And Easy Access To The Unit, 24hr. Concierge, Well Maintained And Well Managed Building Offering All Inclusive Maintenance Fees Covering All Utilities, Cable And Internet. Located Just Steps To Promenade Mall, Walmart, Public Transit, Restaurants, Places Of Worship And More. Immediate Or Flexible Closing Available. Some R4room Left For Your Own Design Or Décor, Immaculate Move In Condition. (id:60365)
Property Details
| MLS® Number | N12475094 |
| Property Type | Single Family |
| Community Name | Brownridge |
| AmenitiesNearBy | Park, Place Of Worship, Schools |
| CommunityFeatures | Pets Not Allowed, Community Centre |
| Features | In Suite Laundry |
| ParkingSpaceTotal | 1 |
| PoolType | Outdoor Pool |
| Structure | Tennis Court |
| ViewType | City View |
Building
| BathroomTotal | 2 |
| BedroomsAboveGround | 2 |
| BedroomsBelowGround | 1 |
| BedroomsTotal | 3 |
| Age | 31 To 50 Years |
| Amenities | Exercise Centre, Party Room, Visitor Parking, Security/concierge |
| Appliances | Dishwasher, Dryer, Stove, Washer, Window Coverings, Refrigerator |
| CoolingType | Central Air Conditioning |
| ExteriorFinish | Concrete |
| FireProtection | Alarm System, Security Guard, Smoke Detectors |
| FlooringType | Carpeted, Ceramic |
| FoundationType | Concrete |
| SizeInterior | 1200 - 1399 Sqft |
| Type | Apartment |
Parking
| Underground | |
| Garage |
Land
| Acreage | No |
| LandAmenities | Park, Place Of Worship, Schools |
Rooms
| Level | Type | Length | Width | Dimensions |
|---|---|---|---|---|
| Main Level | Living Room | 3.25 m | 3.64 m | 3.25 m x 3.64 m |
| Main Level | Dining Room | 3.86 m | 5.1 m | 3.86 m x 5.1 m |
| Main Level | Kitchen | 3.84 m | 2.38 m | 3.84 m x 2.38 m |
| Main Level | Sunroom | 2.85 m | 2 m | 2.85 m x 2 m |
| Main Level | Bedroom | 3.41 m | 6.81 m | 3.41 m x 6.81 m |
| Main Level | Bedroom | 2.85 m | 4.02 m | 2.85 m x 4.02 m |
https://www.realtor.ca/real-estate/29017195/1614-7440-bathurst-street-vaughan-brownridge-brownridge
Vesna Kolenc
Salesperson
9100 Jane St Bldg L #77
Vaughan, Ontario L4K 0A4

