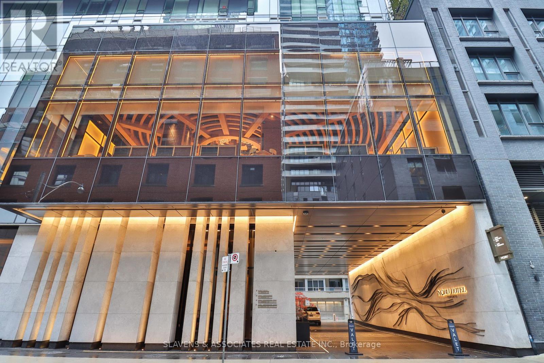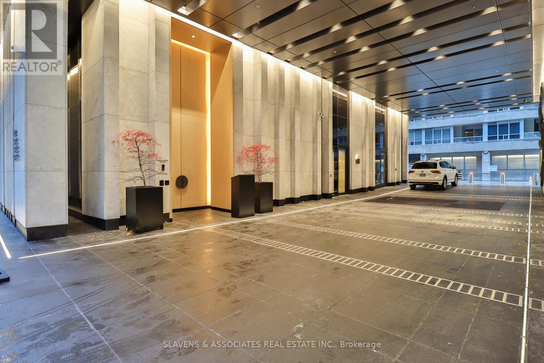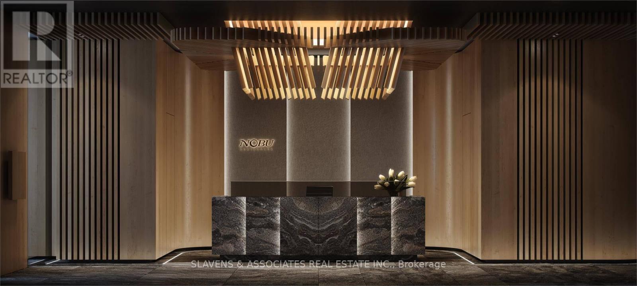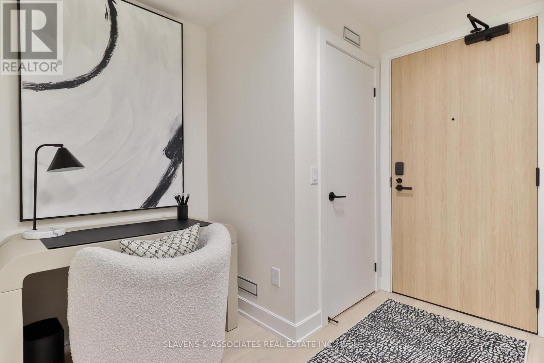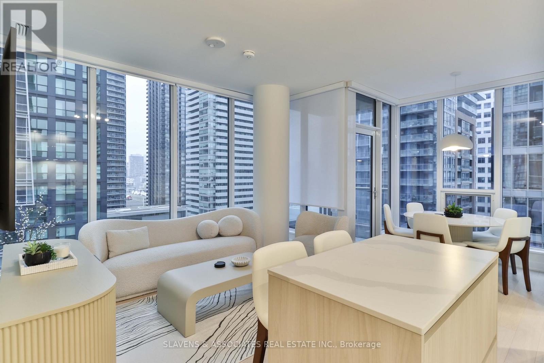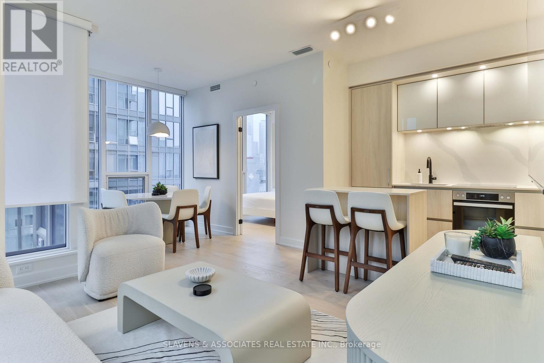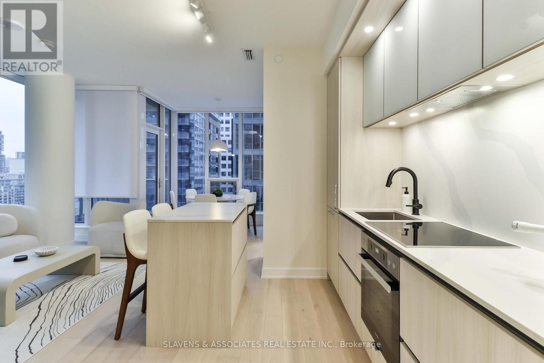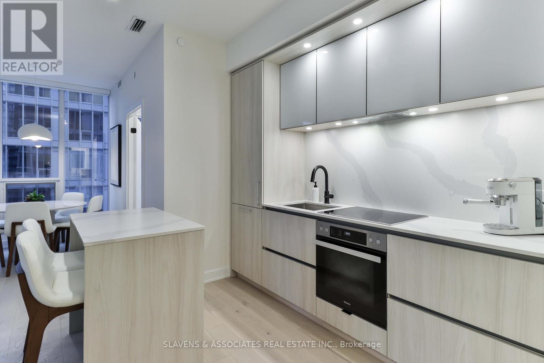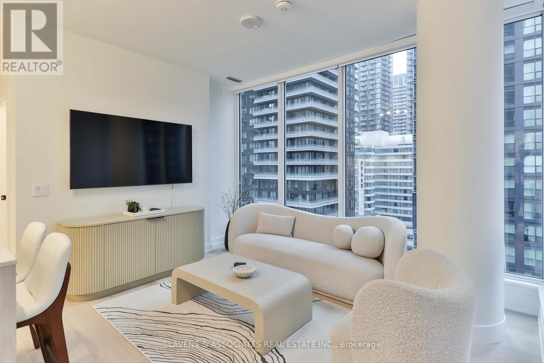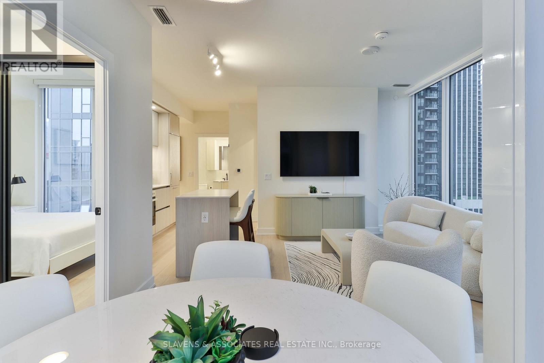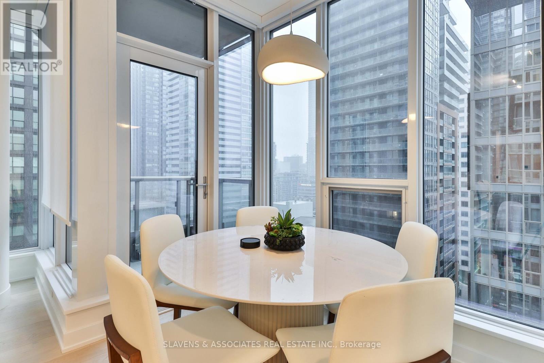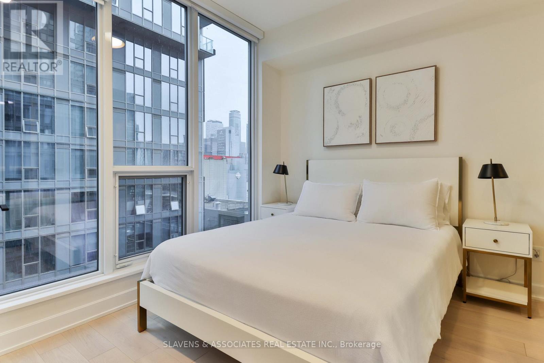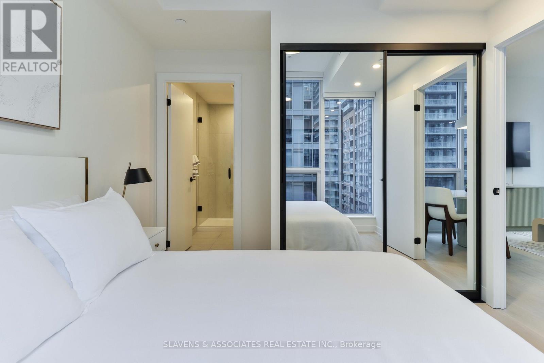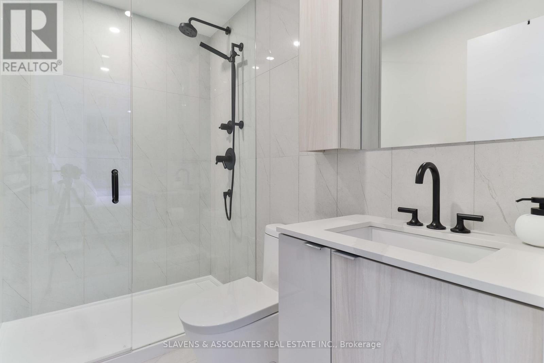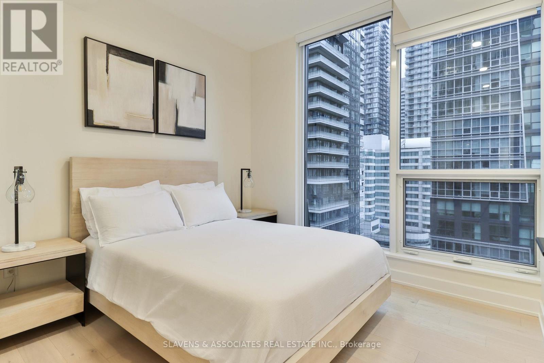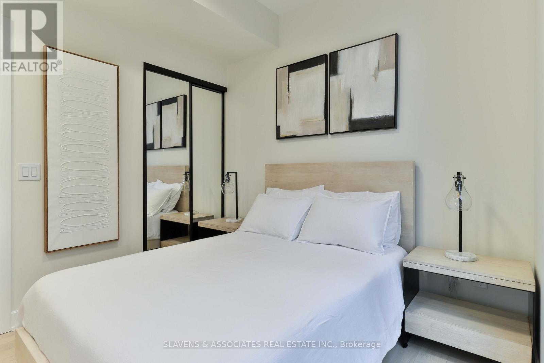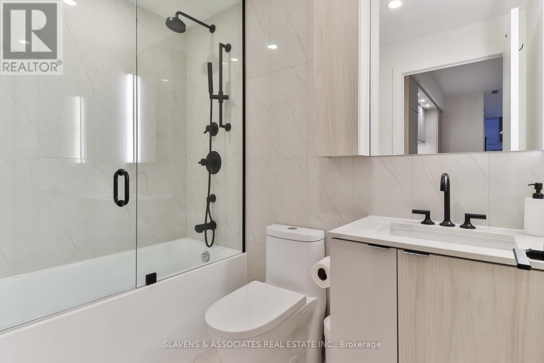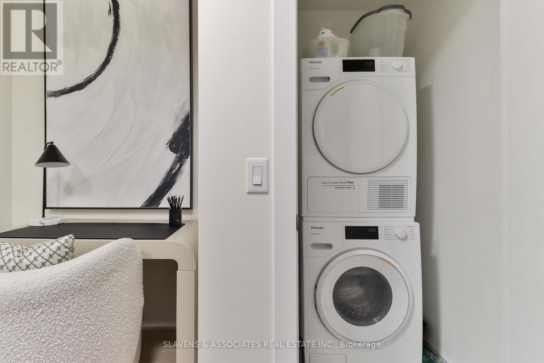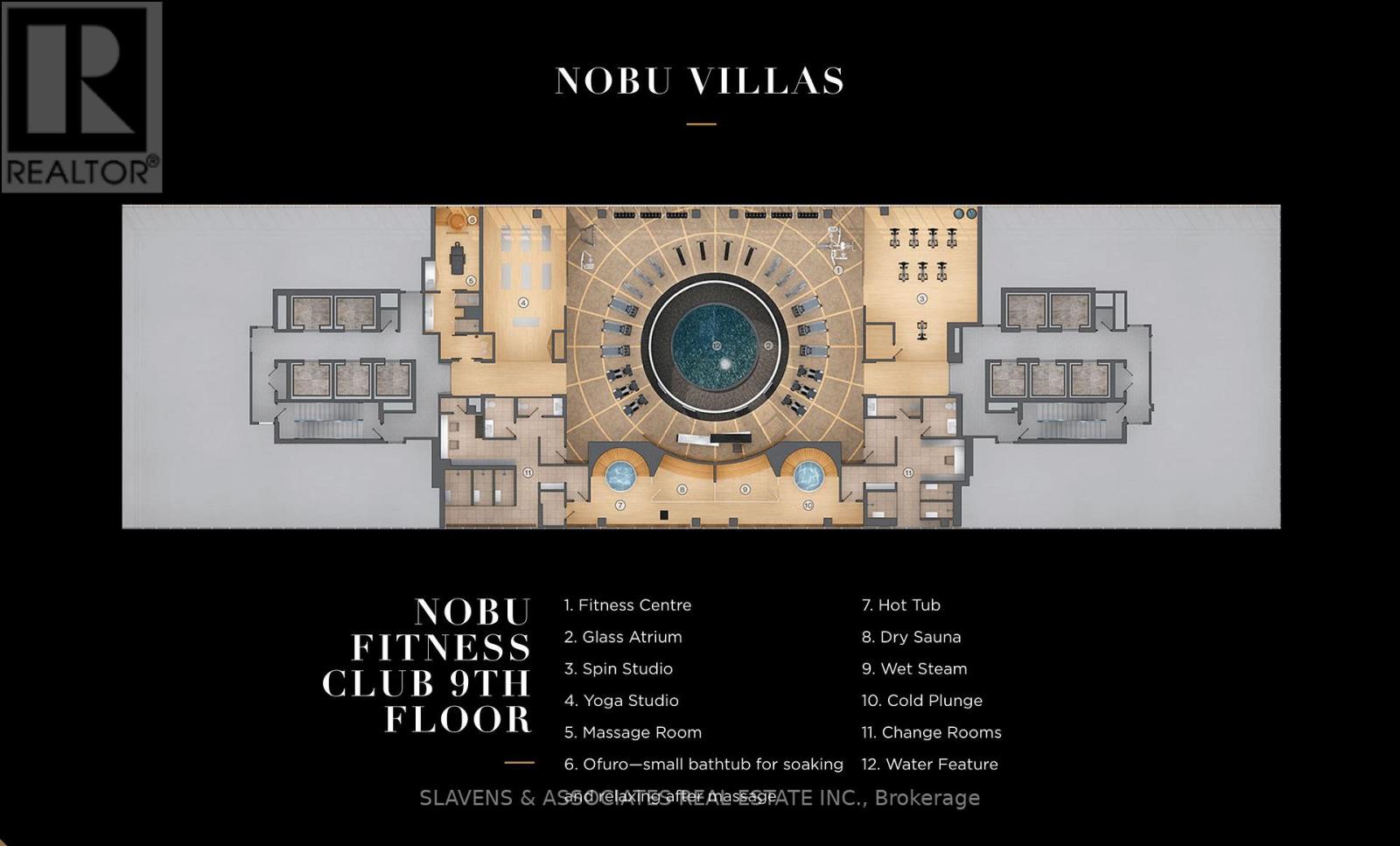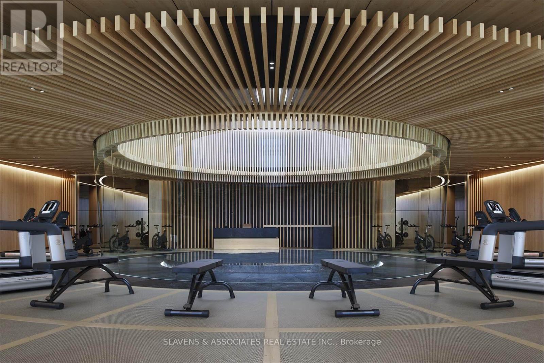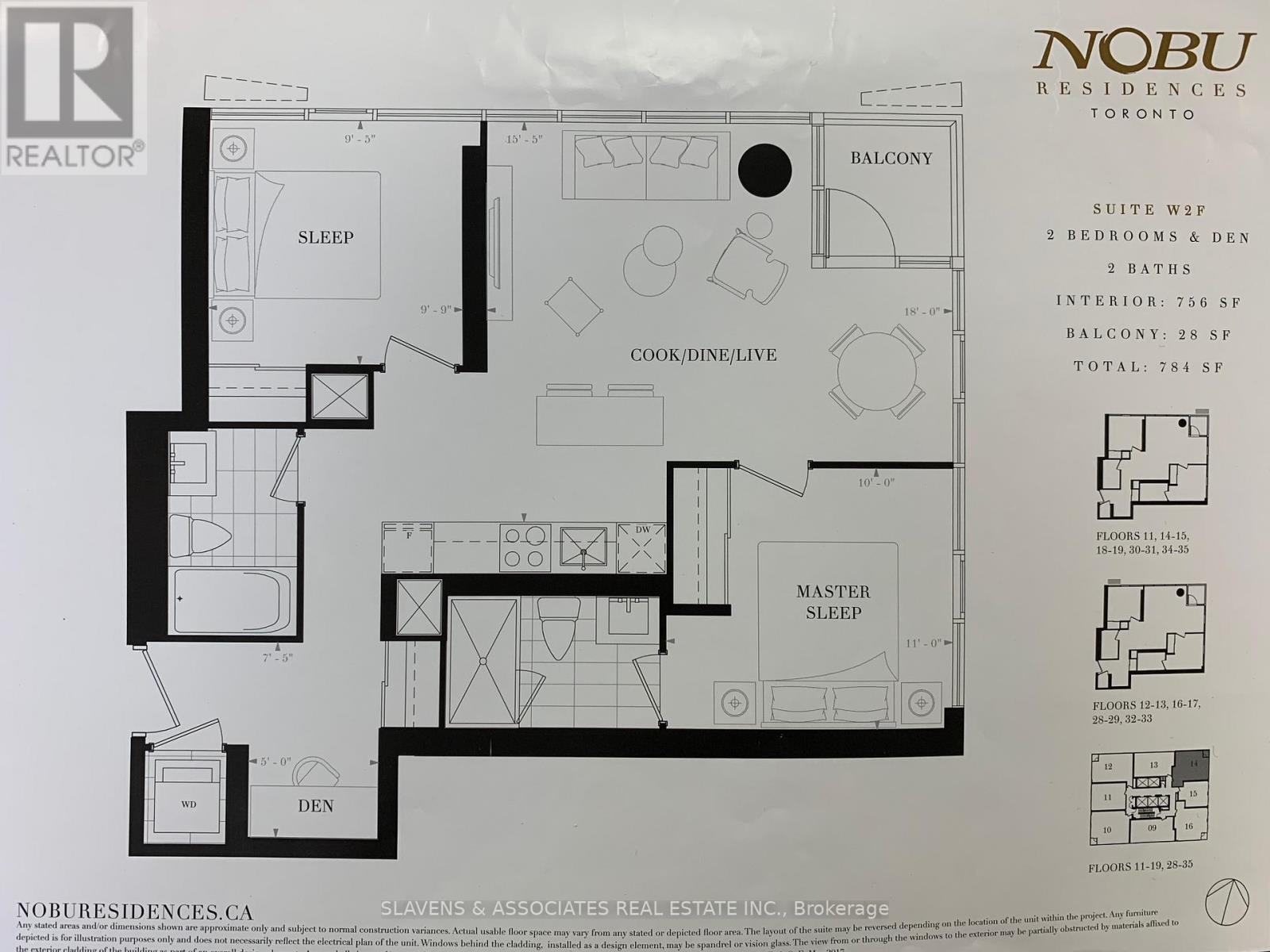1614 - 35 Mercer Street Toronto, Ontario M5V 1H2
$4,100 Monthly
Fully Furnished Turnkey Executive Suite. Enjoy Luxury Lifestyle Executive Living In This Fully Furnished Corner Suite In The 5 Star World-renowned Nobu Residences. This 2 Bedroom + Den, 2 Bathroom, with Balcony Condo Is Beautifully Furnished With Upscale Furniture And Accessories. Thousands Spent On Upgrades!!! Enjoy Floor To Ceiling Glass Panel Views Throughout Filling The Suite With An Abundance Of Natural Light. The Premium Light Color Scheme Shows Off The Modern Open Concept Living/Dining/Cook Area Which Includes An Island With Overhang For Casual Dining. The High-end Miele Premium Appliance Package Includes Refrigerator, Oven, Convection cooktop, Dishwasher and Premium Miele Laundry Appliances. This Suite Has Spa Inspired Bathrooms With Upgraded Fixtures And Finishes, Including Glass Tub/Shower Enclosures. Both Bedrooms Have Premium Upgraded Mirrored Closet Doors, Complete With Closet Organizers. The Popular Nobu Residences Is Located In The Heart Of The Entertainment District. Enjoy The amenities This Iconic Residence Has To Offer, From Concierge Services To State Of The Art 5 Star Hotel Amenities, Including World Class Dining, Rooftop Terrace, Meeting and Recreational Rooms, As Well As A World Class Gym. Conveniently Located; Walking Distance To Union Station, TTC Transit, CN Tower, Rogers Centre, Metro Toronto Convention Center, King West, And The Financial District, World class Restaurants and Cafes and More. (id:60365)
Property Details
| MLS® Number | C12558376 |
| Property Type | Single Family |
| Community Name | Waterfront Communities C1 |
| CommunityFeatures | Pets Allowed With Restrictions |
| Features | Balcony |
Building
| BathroomTotal | 2 |
| BedroomsAboveGround | 2 |
| BedroomsBelowGround | 1 |
| BedroomsTotal | 3 |
| Age | 0 To 5 Years |
| Appliances | Cooktop, Dishwasher, Oven, Sauna, Refrigerator |
| BasementType | None |
| CoolingType | Central Air Conditioning |
| ExteriorFinish | Steel |
| FlooringType | Hardwood |
| HeatingFuel | Natural Gas |
| HeatingType | Forced Air |
| SizeInterior | 700 - 799 Sqft |
| Type | Apartment |
Parking
| Underground | |
| No Garage |
Land
| Acreage | No |
Rooms
| Level | Type | Length | Width | Dimensions |
|---|---|---|---|---|
| Flat | Living Room | 4.7 m | 5.49 m | 4.7 m x 5.49 m |
| Flat | Dining Room | 4.7 m | 5.49 m | 4.7 m x 5.49 m |
| Flat | Kitchen | 2.87 m | 4.27 m | 2.87 m x 4.27 m |
| Flat | Primary Bedroom | 3.35 m | 3.05 m | 3.35 m x 3.05 m |
| Flat | Bedroom 2 | 2.82 m | 2.97 m | 2.82 m x 2.97 m |
| Flat | Den | 1.52 m | 2.26 m | 1.52 m x 2.26 m |
Pamela Silver
Salesperson
435 Eglinton Avenue West
Toronto, Ontario M5N 1A4

