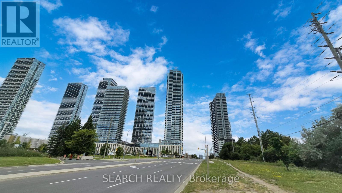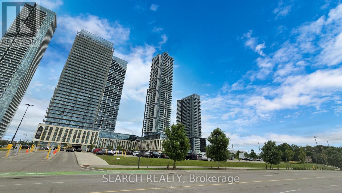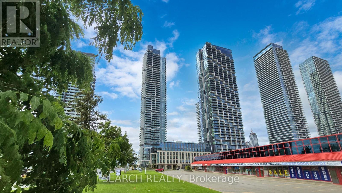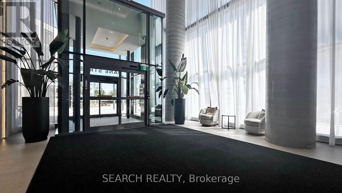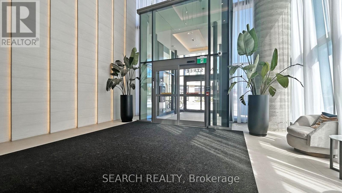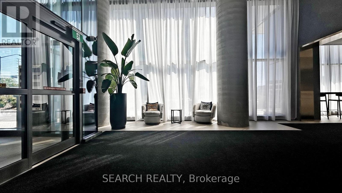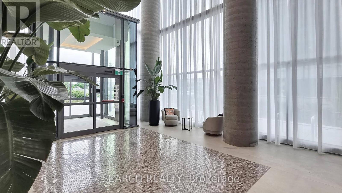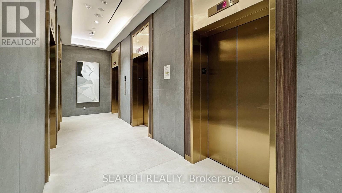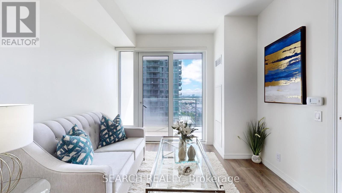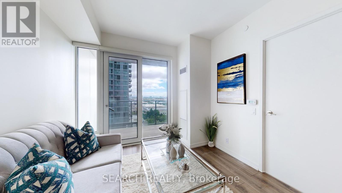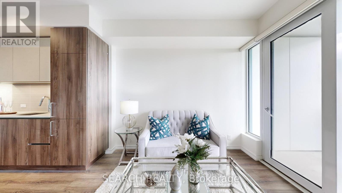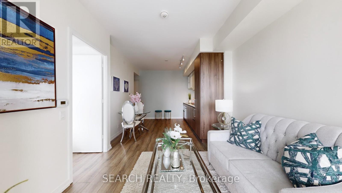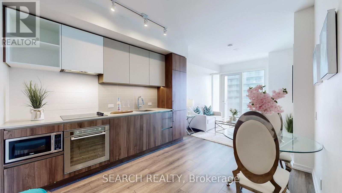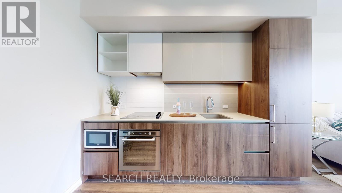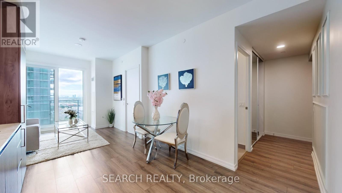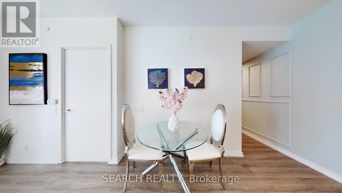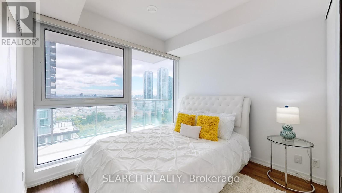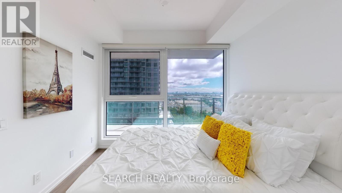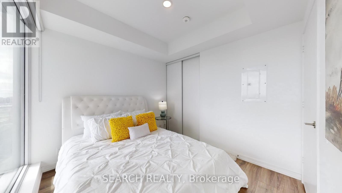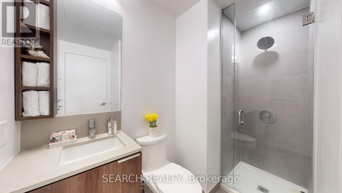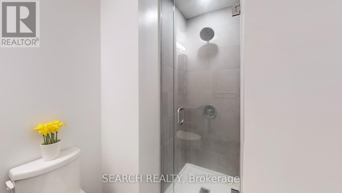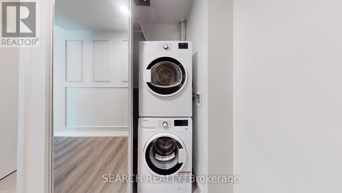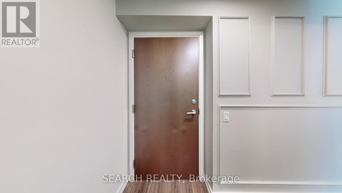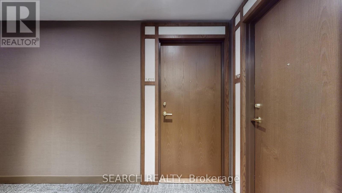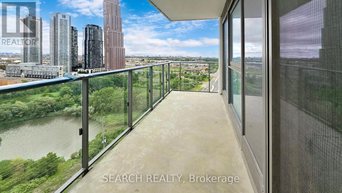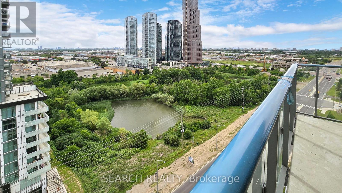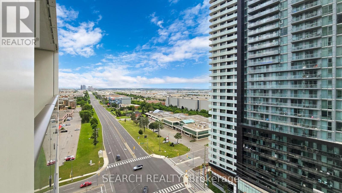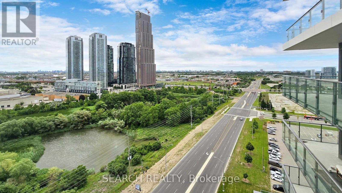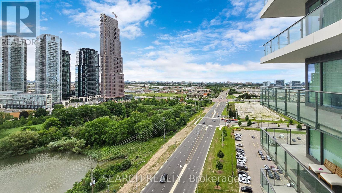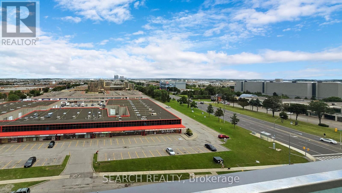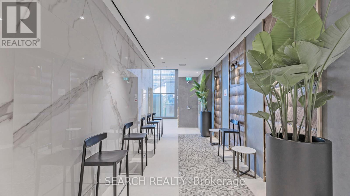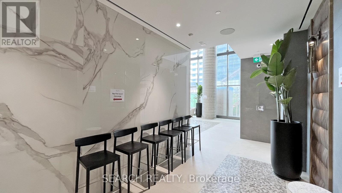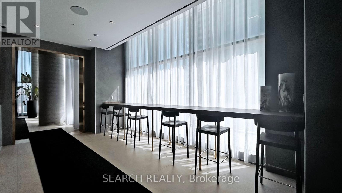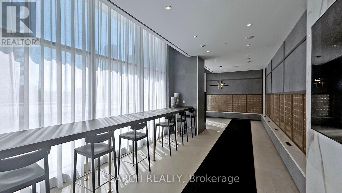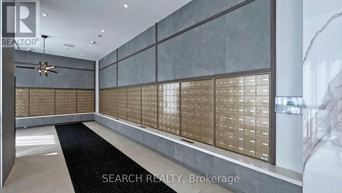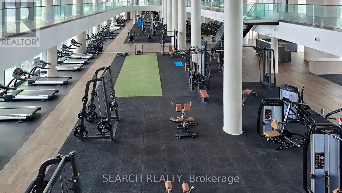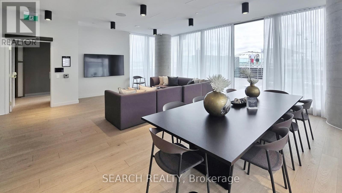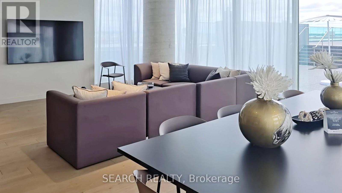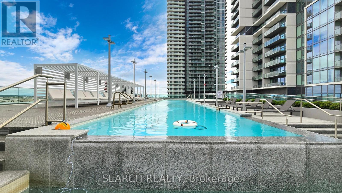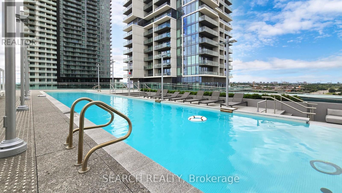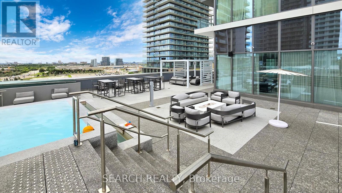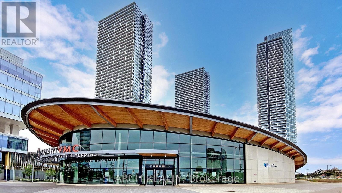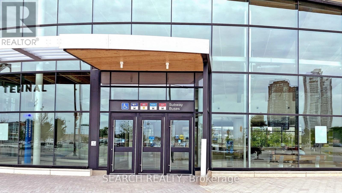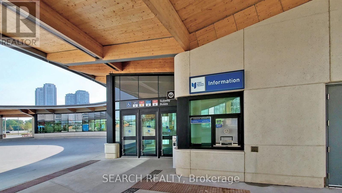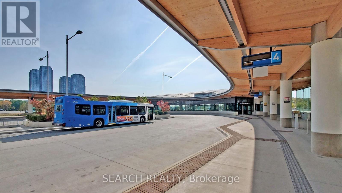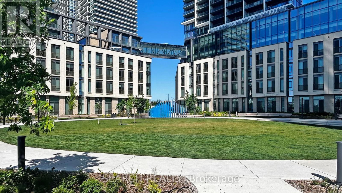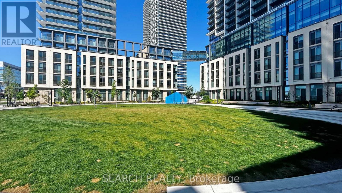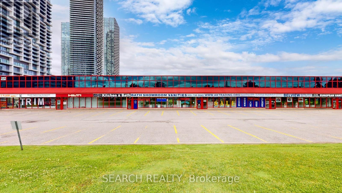1611 - 7890 Jane Street Vaughan, Ontario L4K 0K9
$2,350 Monthly
One bedroom suite including one underground parking and locker in the desirable and emerging Corporate Centre in Vaughan. Accented entrance wall tastefully painted breaking the monotony of builder's white paint. Closet organizer installed in bedroom and coat closet. Large balcony with a clear SE View. Amenities include an amazing Fitness Center, Party Room, Outdoor Terrace. Walking distance to VMC subway station, Restaurants, Shopping, YMCA. Close proximity to IKEA, Costco. Easy Access to Hwy 400/407. Pictures taken when staged before the current Tenant moved in. (id:60365)
Property Details
| MLS® Number | N12479046 |
| Property Type | Single Family |
| Community Name | Vaughan Corporate Centre |
| AmenitiesNearBy | Public Transit |
| CommunicationType | High Speed Internet |
| CommunityFeatures | Pets Allowed With Restrictions, School Bus |
| Features | Balcony |
| ParkingSpaceTotal | 1 |
| PoolType | Outdoor Pool |
| ViewType | View |
Building
| BathroomTotal | 1 |
| BedroomsAboveGround | 1 |
| BedroomsTotal | 1 |
| Age | 0 To 5 Years |
| Amenities | Security/concierge, Exercise Centre, Party Room, Storage - Locker |
| Appliances | Oven - Built-in, Range, Dryer, Microwave, Oven, Stove, Washer, Refrigerator |
| BasementType | None |
| CoolingType | Central Air Conditioning |
| ExteriorFinish | Concrete |
| FlooringType | Laminate |
| HeatingFuel | Natural Gas |
| HeatingType | Forced Air |
| SizeInterior | 500 - 599 Sqft |
| Type | Apartment |
Parking
| Underground | |
| Garage |
Land
| Acreage | No |
| LandAmenities | Public Transit |
Rooms
| Level | Type | Length | Width | Dimensions |
|---|---|---|---|---|
| Flat | Living Room | 6.7 m | 2.96 m | 6.7 m x 2.96 m |
| Flat | Dining Room | 6.7 m | 2.96 m | 6.7 m x 2.96 m |
| Flat | Kitchen | 6.7 m | 2.96 m | 6.7 m x 2.96 m |
| Flat | Primary Bedroom | 3.12 m | 3.03 m | 3.12 m x 3.03 m |
Inderbir Behl
Broker
5045 Orbitor Drive #200 Bldg #8
Mississauga, Ontario L4W 4Y4
Umber Behl
Salesperson
5045 Orbitor Drive #200 Bldg #8
Mississauga, Ontario L4W 4Y4

