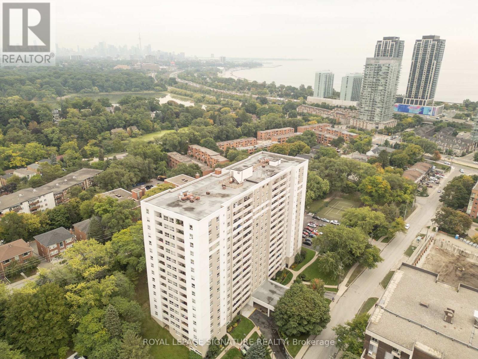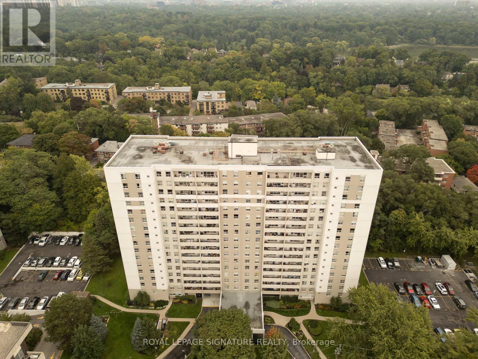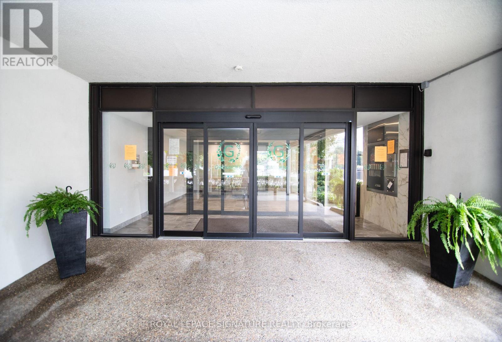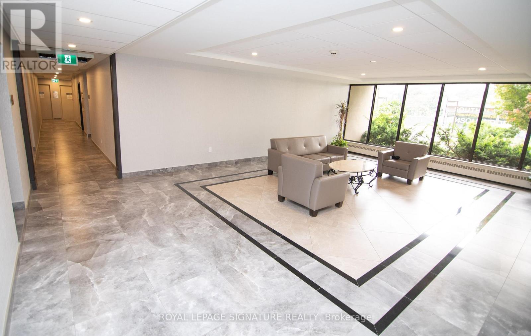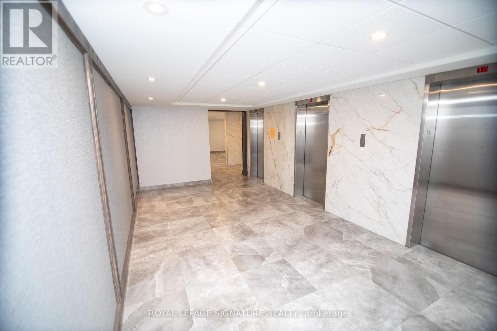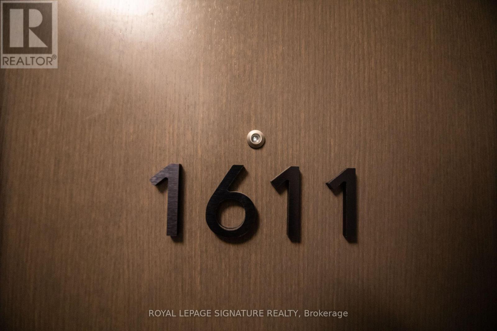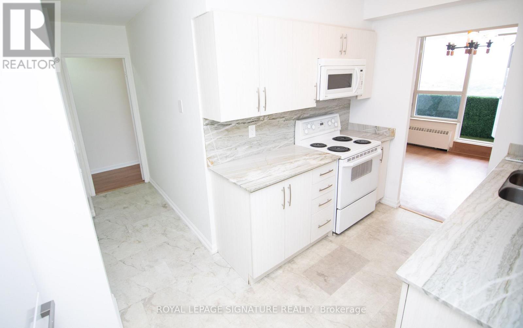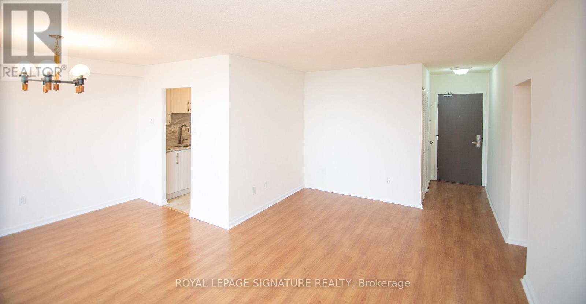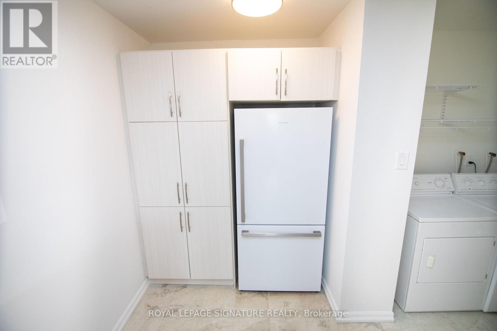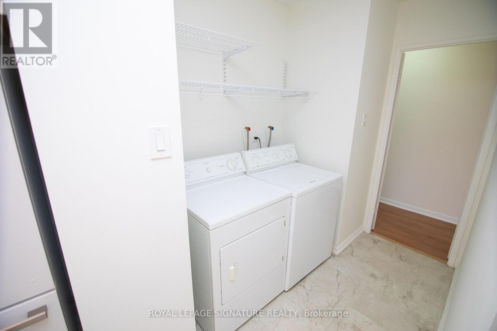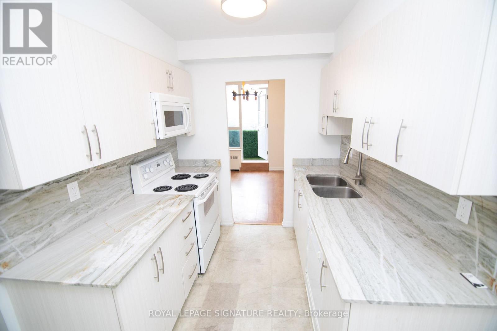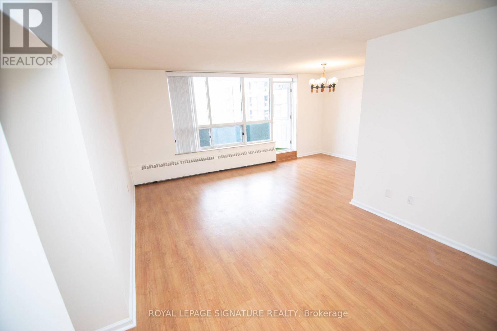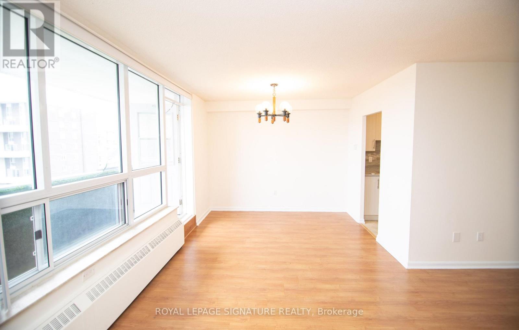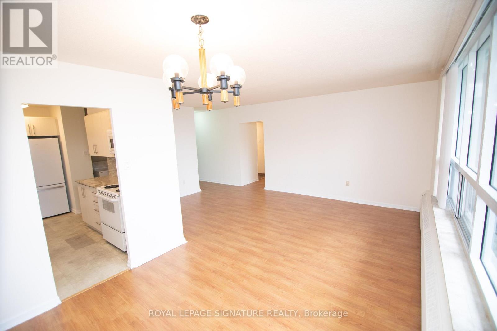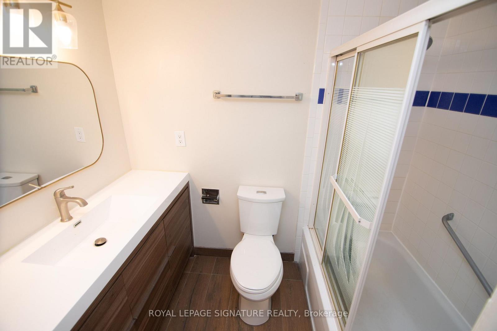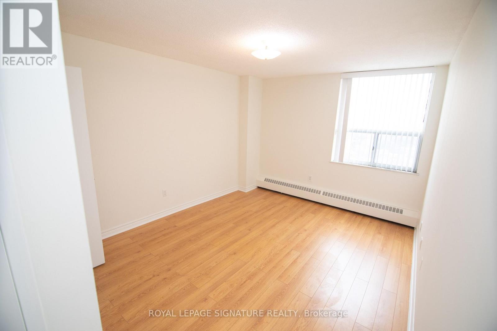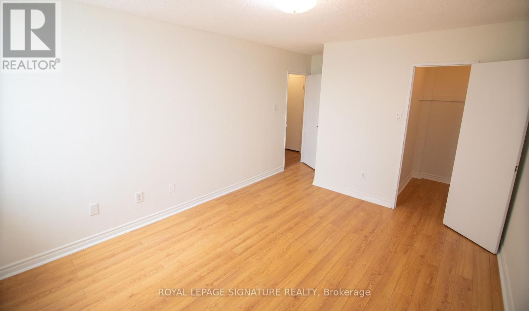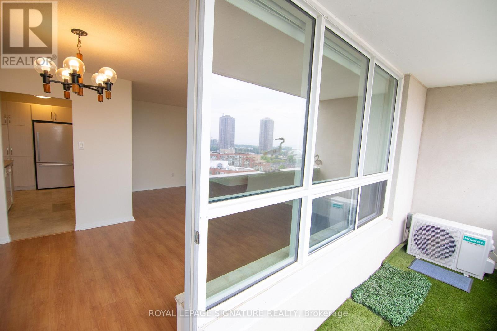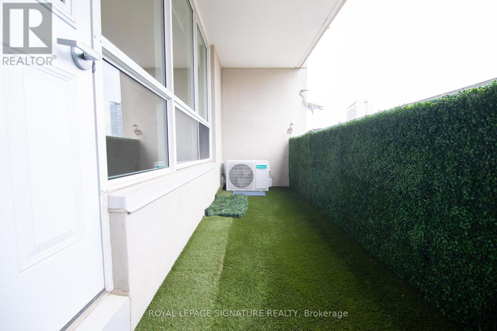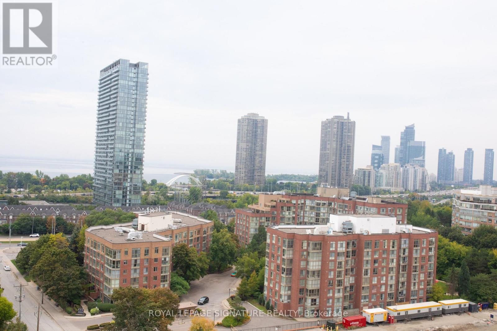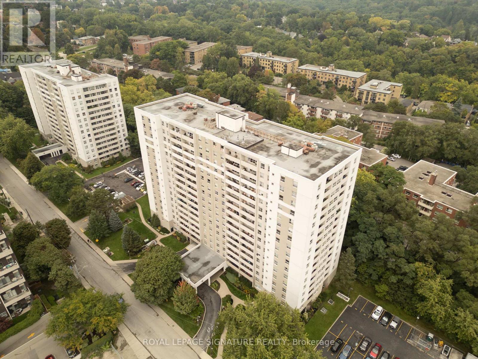1611 - 45 Southport Street Toronto, Ontario M6S 3N5
2 Bedroom
2 Bathroom
900 - 999 sqft
Fireplace
Wall Unit
Radiant Heat
$599,999Maintenance, Heat, Water, Electricity, Common Area Maintenance, Parking
$877.98 Monthly
Maintenance, Heat, Water, Electricity, Common Area Maintenance, Parking
$877.98 MonthlyFreshly Painted, Just Over 1,000 Sq. Ft., 2-Bedroom, 2-Washroom Suite At 45 Southport Street That Dazzles With West-Facing Sunsets And Lake Ontario Views From A Large Balcony!! An Updated Kitchen With Quartz Counters And A Built-In Pantry Pairs With Newly Renovated Washrooms And A Bright, Open Layout Bathed In Natural Light. Steps To High Park, TTC At Your Door, And A Quick Walk To Everyday Shops And Services-Effortless Comfort, Convenience, And Lifestyle In One! (id:60365)
Property Details
| MLS® Number | W12494828 |
| Property Type | Single Family |
| Community Name | High Park-Swansea |
| CommunityFeatures | Pets Allowed With Restrictions |
| Features | Balcony, In Suite Laundry |
| ParkingSpaceTotal | 1 |
Building
| BathroomTotal | 2 |
| BedroomsAboveGround | 2 |
| BedroomsTotal | 2 |
| Amenities | Storage - Locker |
| Appliances | All, Dishwasher, Dryer, Microwave, Stove, Washer, Window Coverings, Refrigerator |
| BasementType | None |
| CoolingType | Wall Unit |
| ExteriorFinish | Brick |
| FireplacePresent | Yes |
| FlooringType | Laminate |
| HalfBathTotal | 1 |
| HeatingFuel | Natural Gas |
| HeatingType | Radiant Heat |
| SizeInterior | 900 - 999 Sqft |
| Type | Apartment |
Parking
| Underground | |
| Garage |
Land
| Acreage | No |
Rooms
| Level | Type | Length | Width | Dimensions |
|---|---|---|---|---|
| Main Level | Family Room | 5.69 m | 5.45 m | 5.69 m x 5.45 m |
| Main Level | Dining Room | 5.69 m | 5.45 m | 5.69 m x 5.45 m |
| Main Level | Bedroom | 5.17 m | 3.33 m | 5.17 m x 3.33 m |
| Main Level | Bedroom 2 | 4.91 m | 2.71 m | 4.91 m x 2.71 m |
| Main Level | Kitchen | 4.49 m | 1.1 m | 4.49 m x 1.1 m |
Dora Tahamtani
Salesperson
Royal LePage Signature Realty
8 Sampson Mews Suite 201 The Shops At Don Mills
Toronto, Ontario M3C 0H5
8 Sampson Mews Suite 201 The Shops At Don Mills
Toronto, Ontario M3C 0H5

