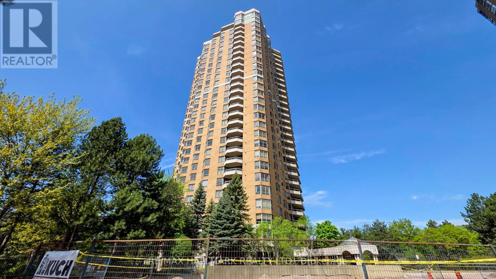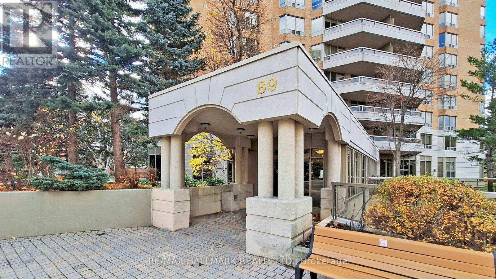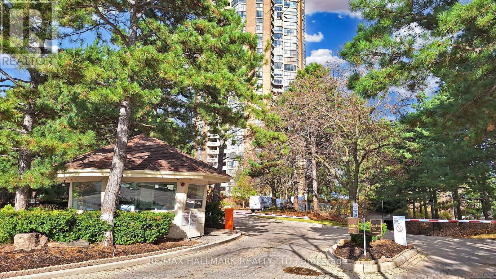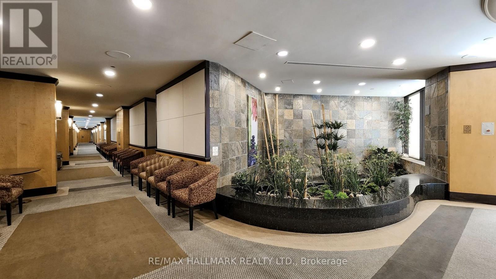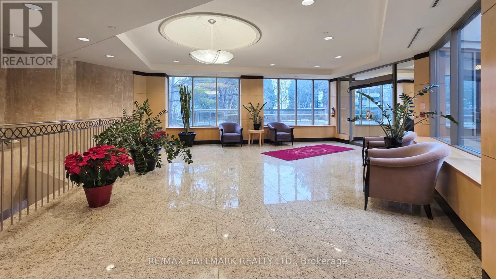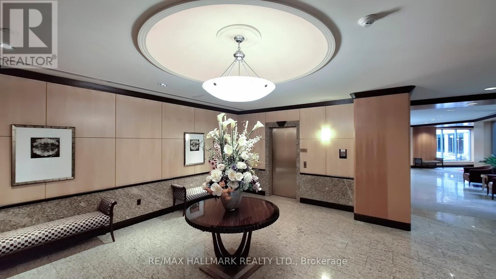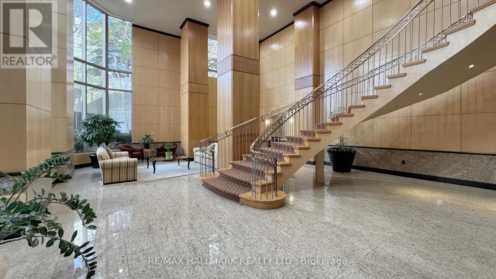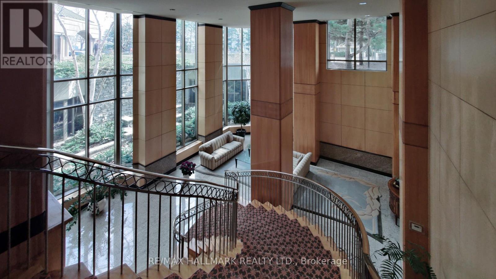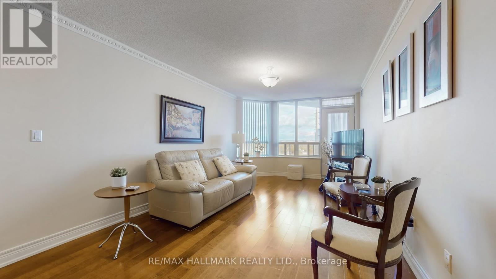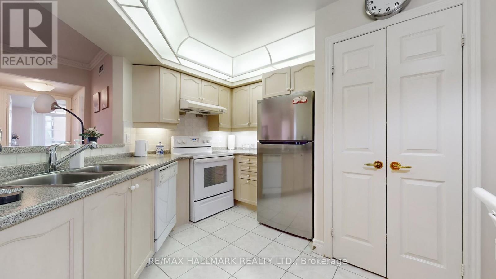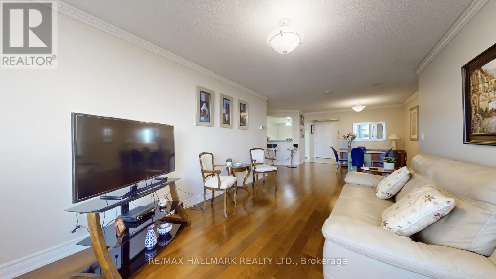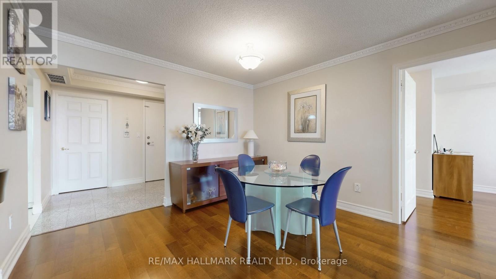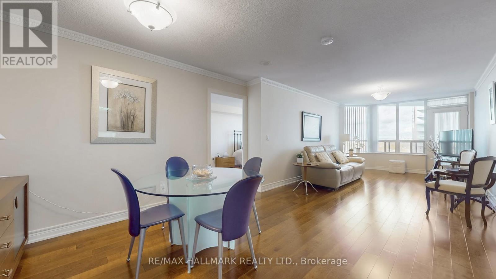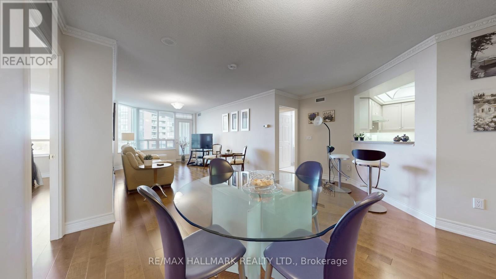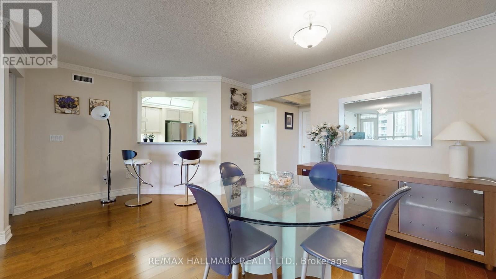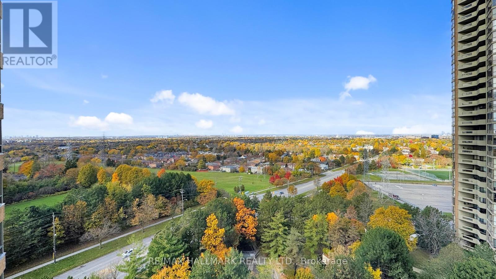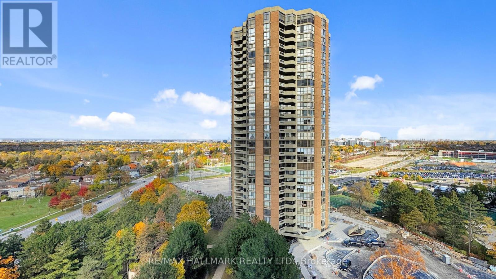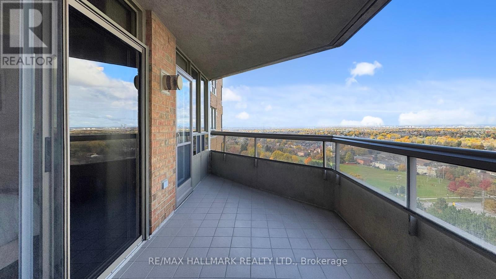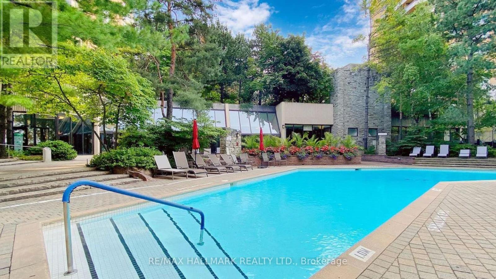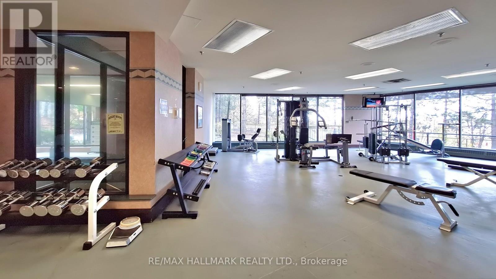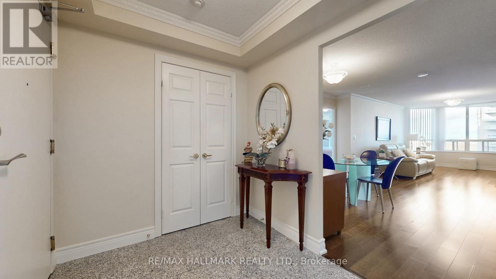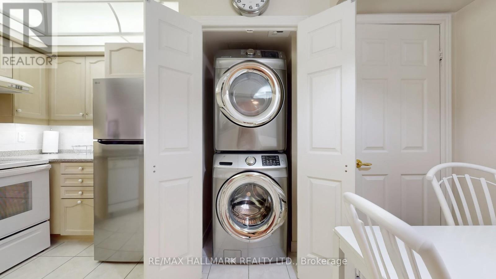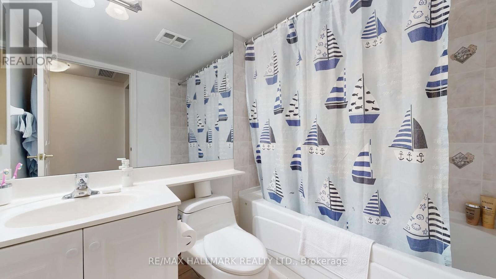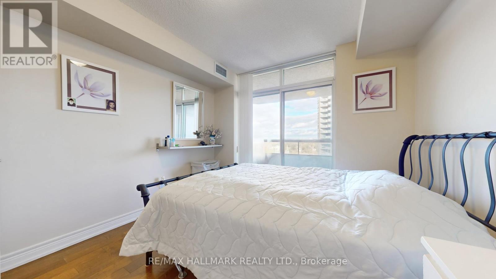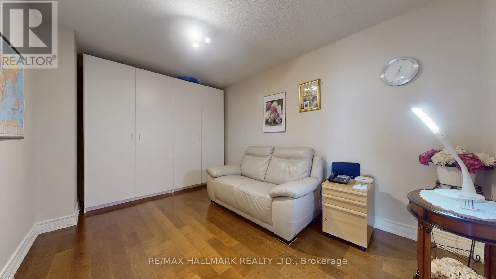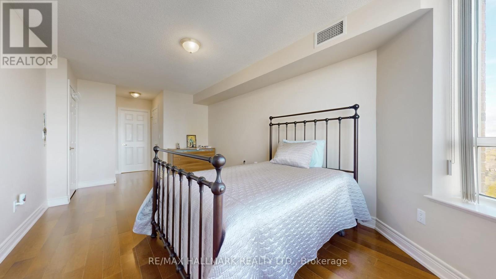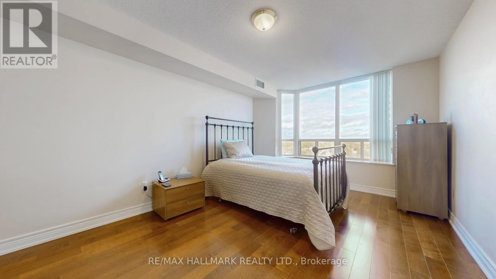1610 - 89 Skymark Drive Toronto, Ontario M2H 3S6
3 Bedroom
2 Bathroom
1200 - 1399 sqft
Indoor Pool, Outdoor Pool
Central Air Conditioning
Heat Pump, Not Known
$850,000Maintenance, Water, Cable TV, Common Area Maintenance, Insurance
$1,072.23 Monthly
Maintenance, Water, Cable TV, Common Area Maintenance, Insurance
$1,072.23 MonthlyLuxury lifestyle at Tridel The Excellence enjoy outstanding amenities indoor and outdoor pools whirlpool, 24hr. security & Gatehouse BBQ area, plenty of visitors parking. state of the art fitness centre Panoramic view of North/west 1385 Sq.Ft. open concept, with hardwood floors throughout, Den can be a third Bedroom or an office ,unmatched location steps to TTC, Fairview Mall , Subway, easy access to 404,401,407, public and Catholic schools, Seneca college, parks (id:60365)
Property Details
| MLS® Number | C12521470 |
| Property Type | Single Family |
| Community Name | Hillcrest Village |
| CommunityFeatures | Pets Allowed With Restrictions |
| Features | Balcony, Carpet Free |
| ParkingSpaceTotal | 1 |
| PoolType | Indoor Pool, Outdoor Pool |
| Structure | Tennis Court |
Building
| BathroomTotal | 2 |
| BedroomsAboveGround | 2 |
| BedroomsBelowGround | 1 |
| BedroomsTotal | 3 |
| Amenities | Party Room, Recreation Centre, Fireplace(s) |
| Appliances | Garage Door Opener Remote(s), Dishwasher, Dryer, Stove, Washer, Window Coverings, Refrigerator |
| BasementType | None |
| CoolingType | Central Air Conditioning |
| ExteriorFinish | Brick |
| FlooringType | Ceramic |
| HeatingFuel | Electric |
| HeatingType | Heat Pump, Not Known |
| SizeInterior | 1200 - 1399 Sqft |
| Type | Apartment |
Parking
| Underground | |
| Garage |
Land
| Acreage | No |
Rooms
| Level | Type | Length | Width | Dimensions |
|---|---|---|---|---|
| Flat | Living Room | 5.26 m | 3.35 m | 5.26 m x 3.35 m |
| Flat | Dining Room | 3.56 m | 3.81 m | 3.56 m x 3.81 m |
| Flat | Kitchen | 4.42 m | 3.5 m | 4.42 m x 3.5 m |
| Flat | Primary Bedroom | 5.11 m | 3.35 m | 5.11 m x 3.35 m |
| Flat | Bedroom 2 | 3.45 m | 3.2 m | 3.45 m x 3.2 m |
| Flat | Den | 4.42 m | 2.89 m | 4.42 m x 2.89 m |
Berthe Ramani
Broker
RE/MAX Hallmark Realty Ltd.
685 Sheppard Ave E #401
Toronto, Ontario M2K 1B6
685 Sheppard Ave E #401
Toronto, Ontario M2K 1B6

