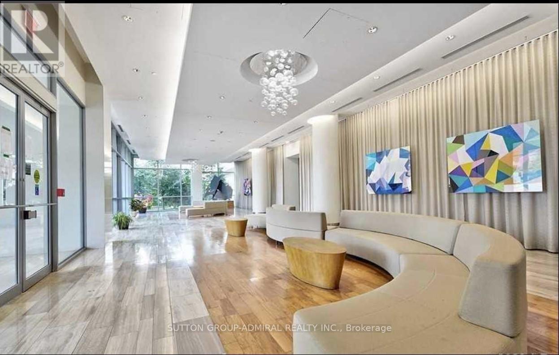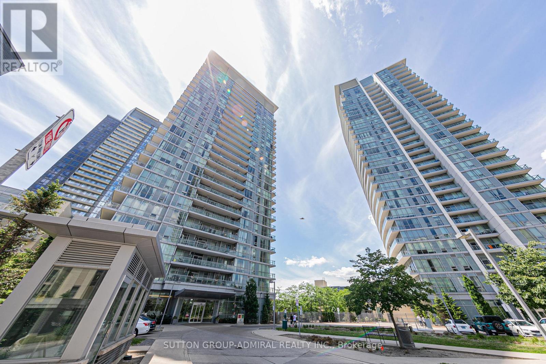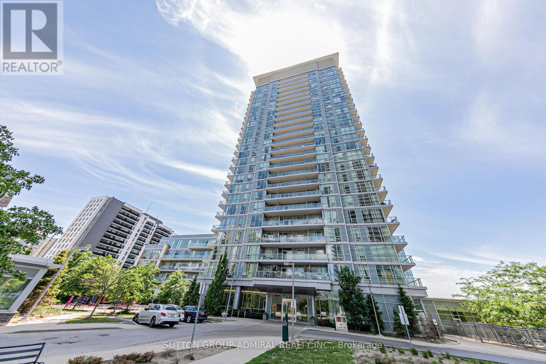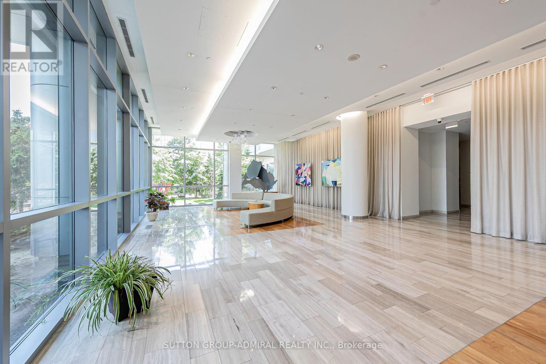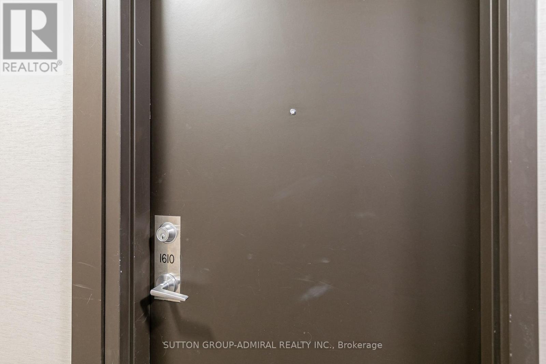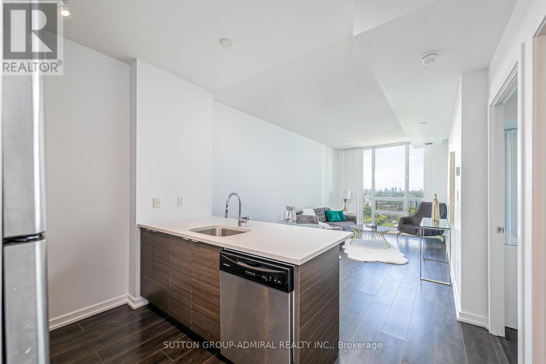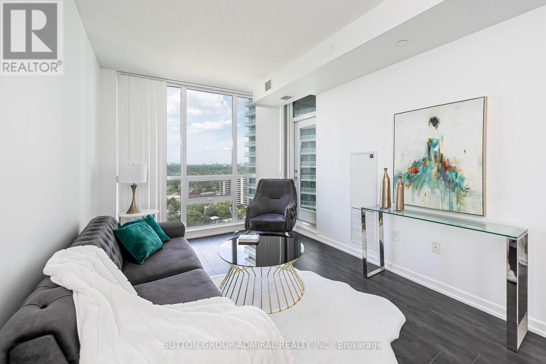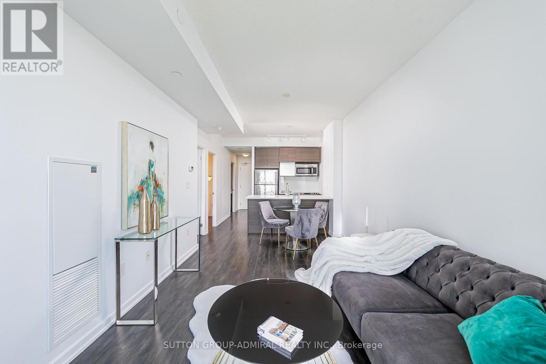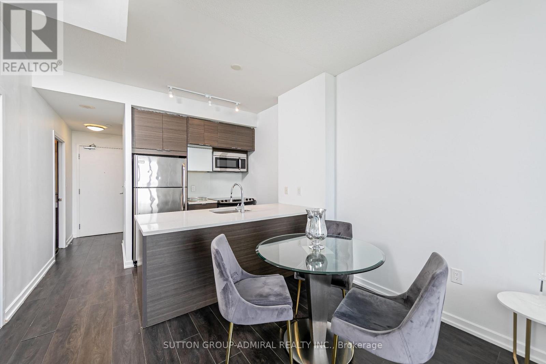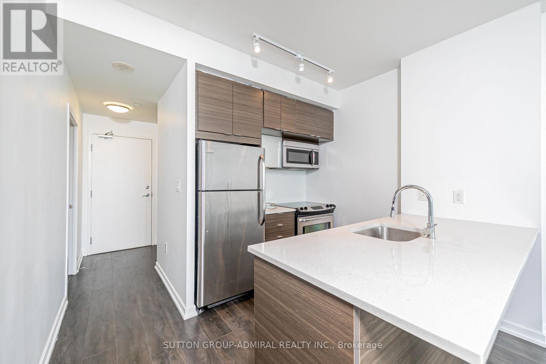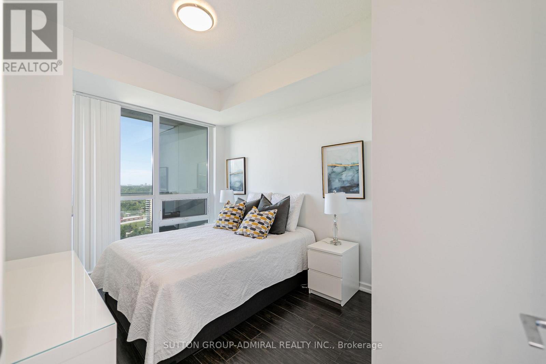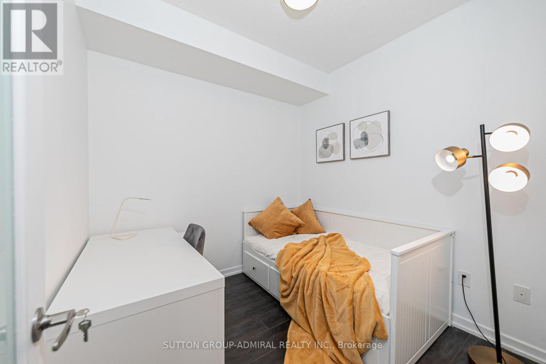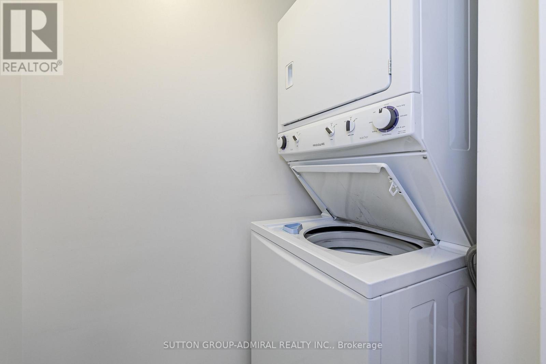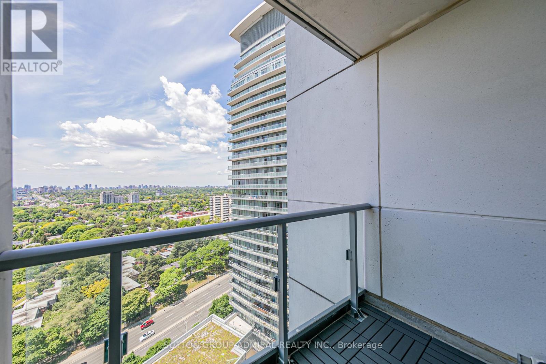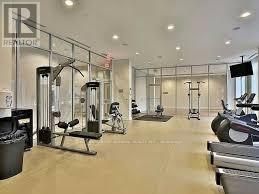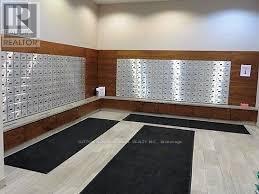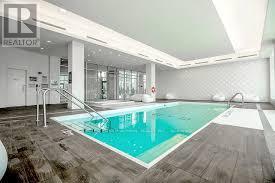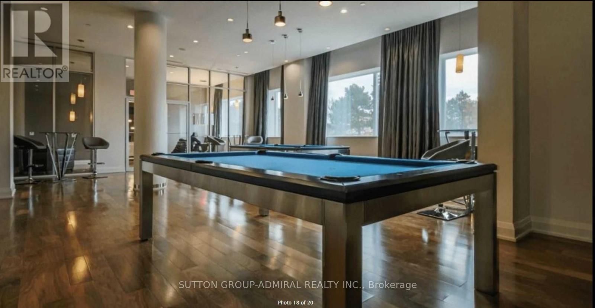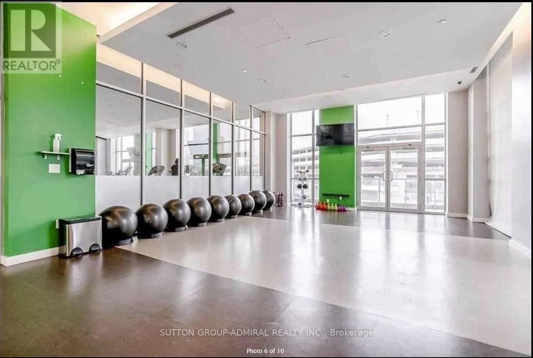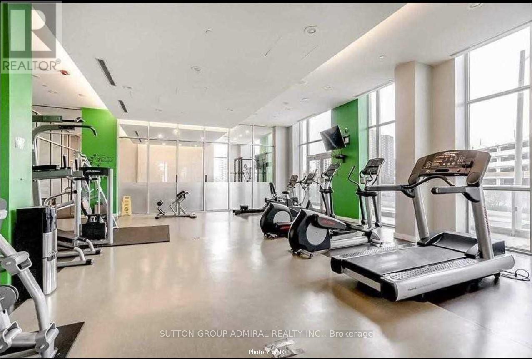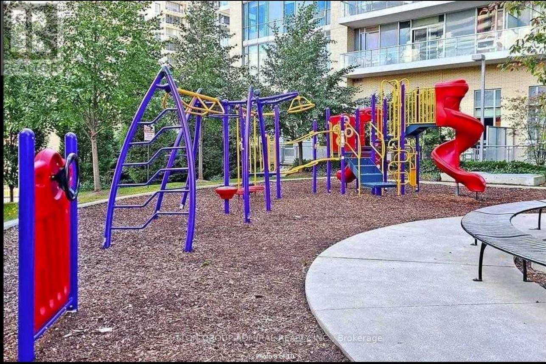1610 - 62 Forest Manor Road Toronto, Ontario M2J 1M6
2 Bedroom
1 Bathroom
0 - 499 sqft
Indoor Pool
Central Air Conditioning
Forced Air
$2,600 Monthly
Welcome To This Furnished Condo Apartment With 2 Bedrooms. Den is large and has a French door and can be used as a second bedroom. 1 Full Bath 1 Parking, Large Balcony. Almost 700 Sft. 10ft Ceiling, Unobstructed West View. Steps To Subway, Fairview Mall, Ttc Bus Terminal. Direct Transit To U Of T, York University, And Downtown Core. Community Centre And School Just On The Side Of The Building. 1 Min Drive To Hwy 404 And 401. One Parking Is Included. (id:60365)
Property Details
| MLS® Number | C12484444 |
| Property Type | Single Family |
| Community Name | Henry Farm |
| CommunityFeatures | Pets Allowed With Restrictions |
| Features | Balcony, Carpet Free |
| ParkingSpaceTotal | 1 |
| PoolType | Indoor Pool |
Building
| BathroomTotal | 1 |
| BedroomsAboveGround | 1 |
| BedroomsBelowGround | 1 |
| BedroomsTotal | 2 |
| Amenities | Recreation Centre, Exercise Centre, Party Room, Storage - Locker |
| BasementType | None |
| CoolingType | Central Air Conditioning |
| ExteriorFinish | Concrete |
| FlooringType | Hardwood |
| HeatingFuel | Natural Gas |
| HeatingType | Forced Air |
| SizeInterior | 0 - 499 Sqft |
| Type | Apartment |
Parking
| Underground | |
| Garage |
Land
| Acreage | No |
Rooms
| Level | Type | Length | Width | Dimensions |
|---|---|---|---|---|
| Main Level | Bedroom 2 | Measurements not available | ||
| Main Level | Bathroom | Measurements not available | ||
| Main Level | Laundry Room | Measurements not available | ||
| Main Level | Living Room | 5.8 m | 3.06 m | 5.8 m x 3.06 m |
| Main Level | Dining Room | 5.8 m | 3.06 m | 5.8 m x 3.06 m |
| Main Level | Kitchen | 3.32 m | 2.32 m | 3.32 m x 2.32 m |
| Main Level | Primary Bedroom | 3.35 m | 2.9 m | 3.35 m x 2.9 m |
| Main Level | Den | 3.64 m | 2.64 m | 3.64 m x 2.64 m |
| Main Level | Living Room | Measurements not available | ||
| Main Level | Dining Room | Measurements not available | ||
| Main Level | Kitchen | Measurements not available | ||
| Main Level | Primary Bedroom | Measurements not available |
https://www.realtor.ca/real-estate/29037112/1610-62-forest-manor-road-toronto-henry-farm-henry-farm
Shirin Farah Bakhsh
Broker
Sutton Group-Admiral Realty Inc.
1206 Centre Street
Thornhill, Ontario L4J 3M9
1206 Centre Street
Thornhill, Ontario L4J 3M9

