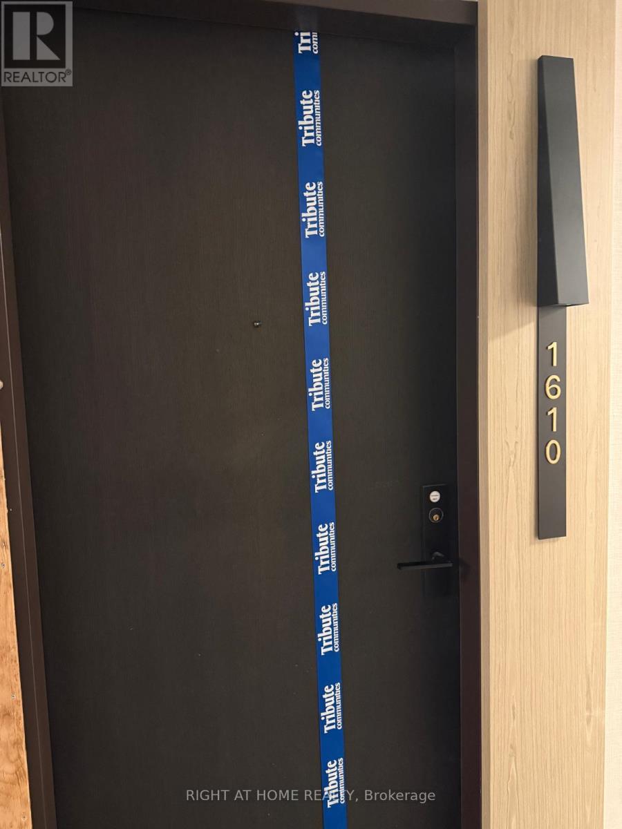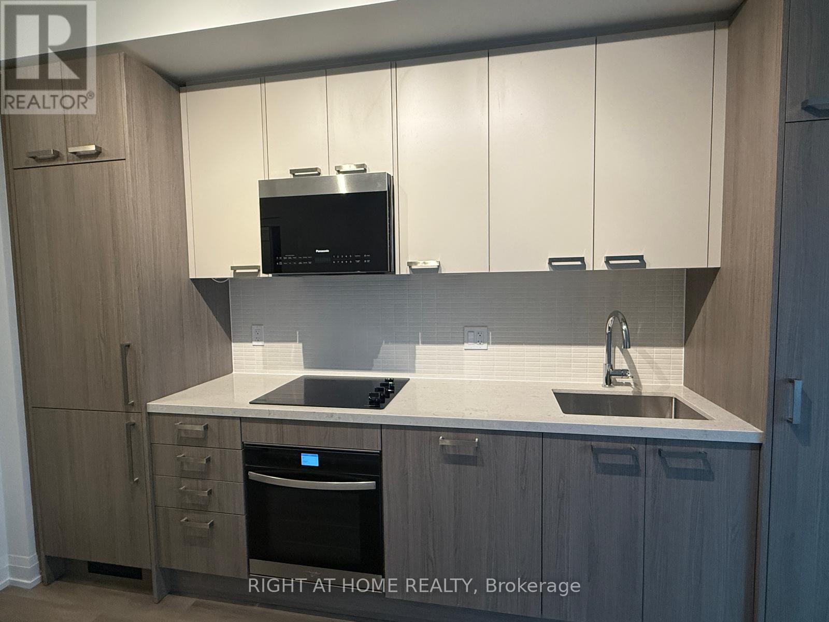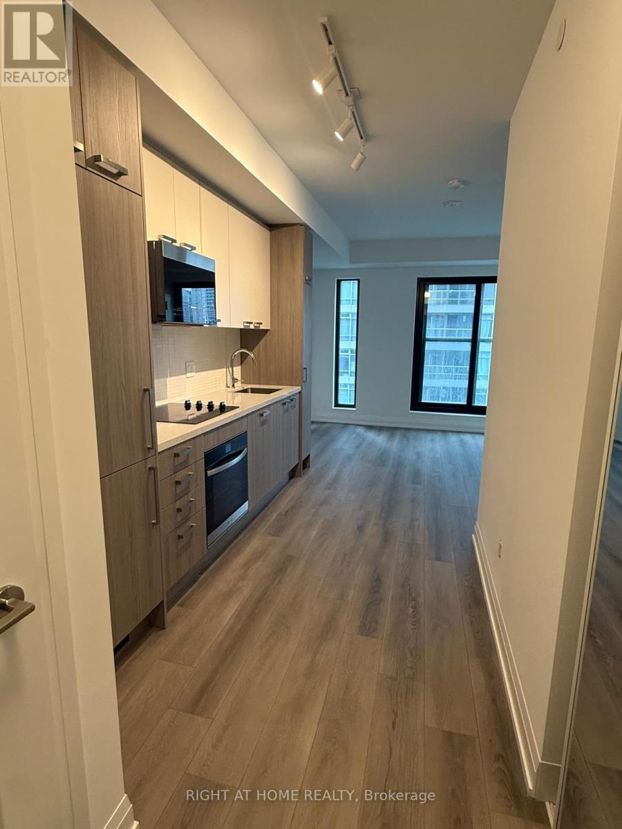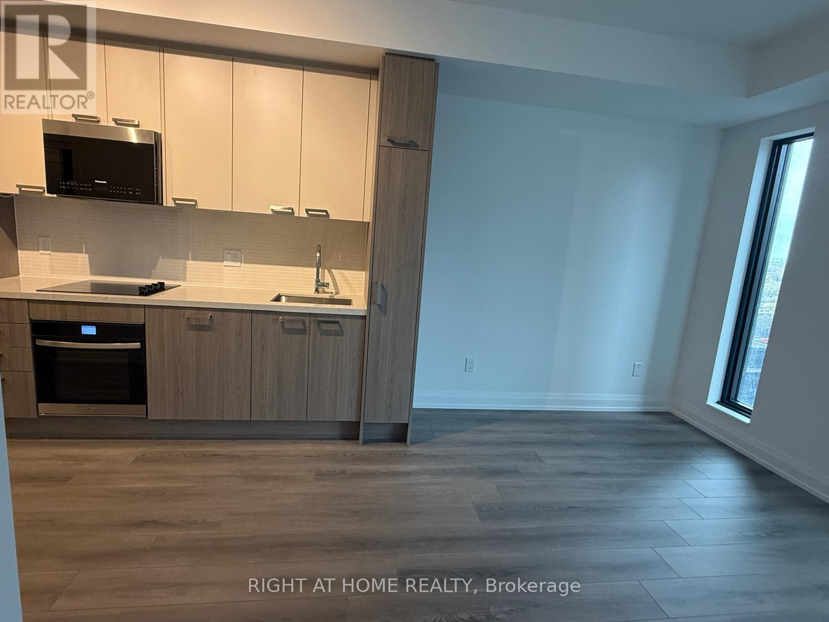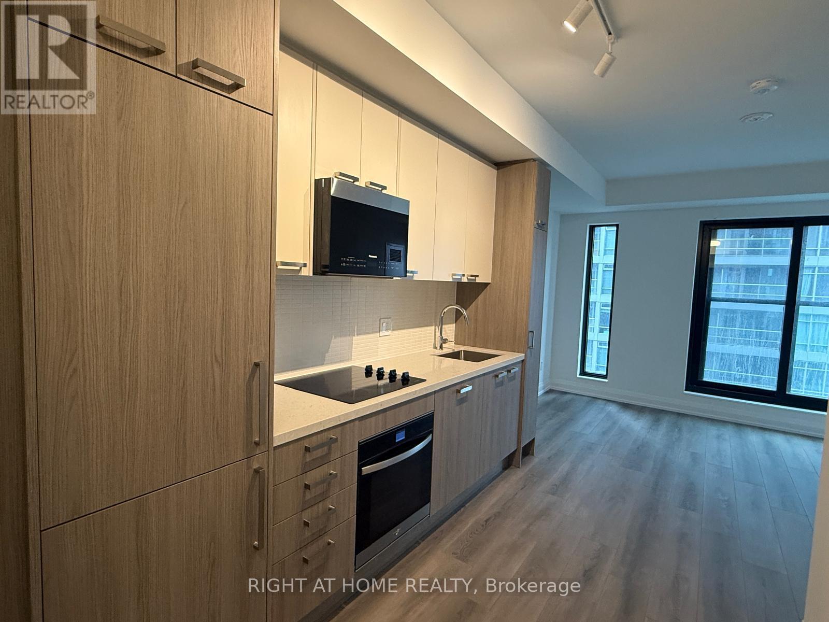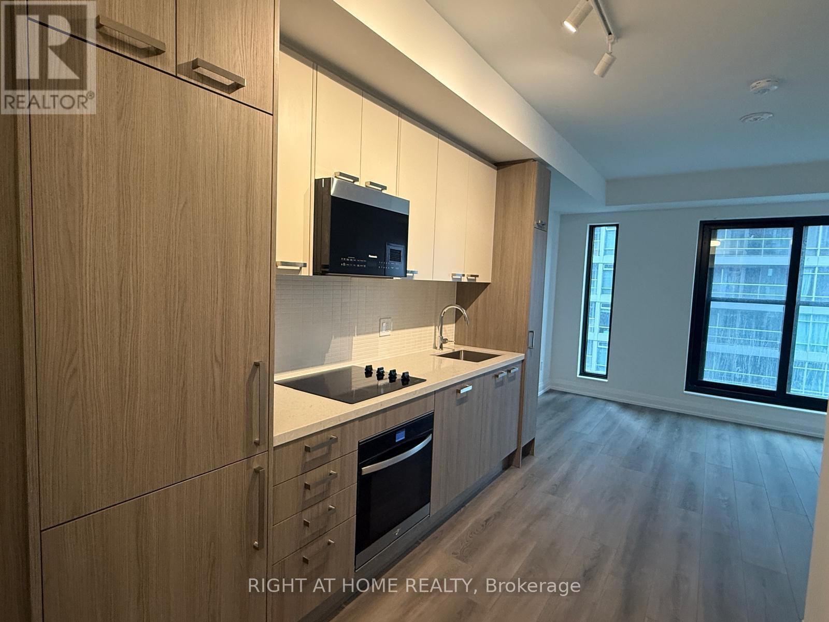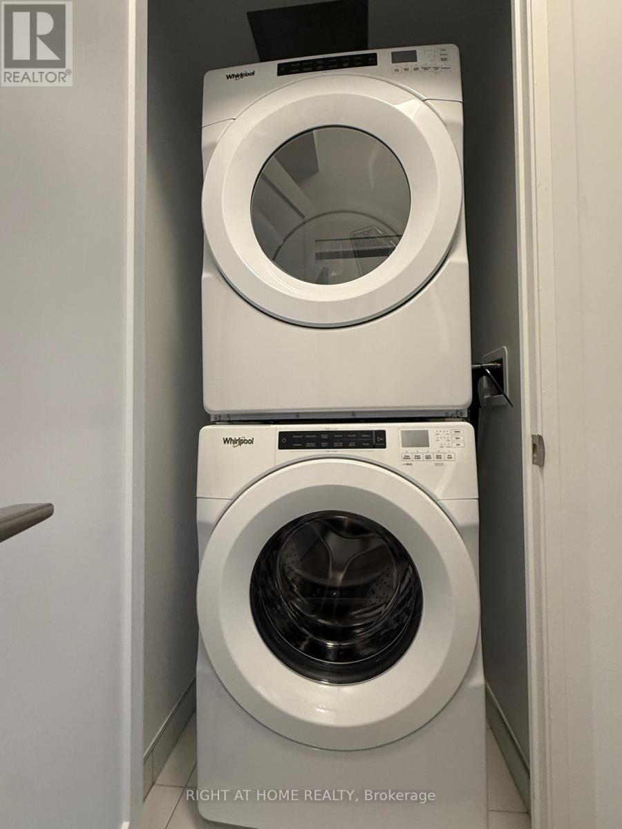1610 - 20 Soudan Avenue Toronto, Ontario M4S 0E2
$2,190 Monthly
Brand new Y&S Condominiums by award-winning builder Tribute Communities. This beautifully designed one-bedroom suite offers a great floor plan, Drenched in a sunlight, open-concept layout with beautiful finishes and modern sophistication throughout. The gourmet kitchen features built-in premium appliances, and sleek cabinetry perfect for dining or entertaining. The primary bedroom includes a ample closet space and the spa-inspired bathroom has designer finishes quality. In-suite laundry included. Enjoy world-class amenities including a co-working space with meeting room and coffee-bar, well appointed gym and yoga studio and guest suite. Ideally located in the heart of Toronto at Yonge & Eglinton, literally a couple steps from the Subway station, and just minutes to an array of shops, cafes, and restaurants. (id:60365)
Property Details
| MLS® Number | C12505348 |
| Property Type | Single Family |
| Community Name | Mount Pleasant West |
| CommunityFeatures | Pets Allowed With Restrictions |
| Features | Balcony, In Suite Laundry |
Building
| BathroomTotal | 1 |
| BedroomsAboveGround | 1 |
| BedroomsTotal | 1 |
| Age | New Building |
| Amenities | Exercise Centre, Party Room, Recreation Centre, Storage - Locker, Security/concierge |
| Appliances | Blinds, Dishwasher, Dryer, Microwave, Stove, Washer, Refrigerator |
| BasementType | None |
| CoolingType | Central Air Conditioning |
| ExteriorFinish | Concrete |
| FlooringType | Laminate |
| HeatingFuel | Natural Gas |
| HeatingType | Forced Air |
| SizeInterior | 0 - 499 Sqft |
| Type | Apartment |
Parking
| Underground | |
| Garage |
Land
| Acreage | No |
Rooms
| Level | Type | Length | Width | Dimensions |
|---|---|---|---|---|
| Main Level | Living Room | 3.72 m | 3.41 m | 3.72 m x 3.41 m |
| Main Level | Dining Room | 3.75 m | 3.41 m | 3.75 m x 3.41 m |
| Main Level | Bedroom | 2.93 m | 2.74 m | 2.93 m x 2.74 m |
Yash Palse
Salesperson
480 Eglinton Ave West
Mississauga, Ontario L5R 0G2

