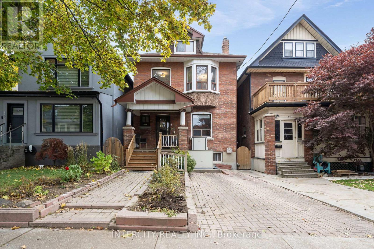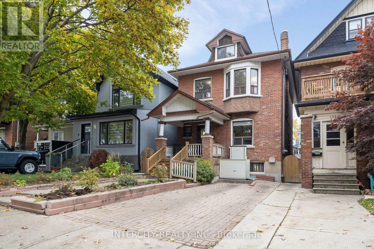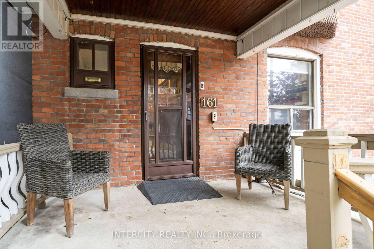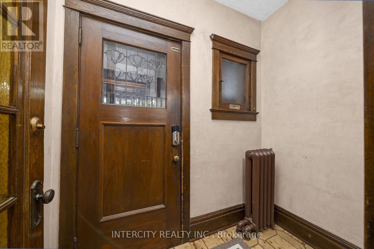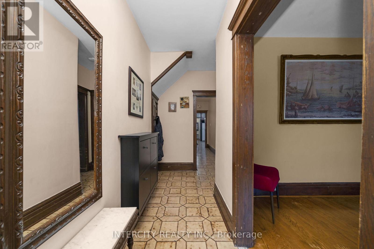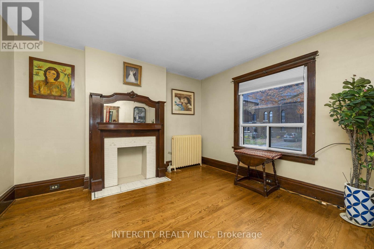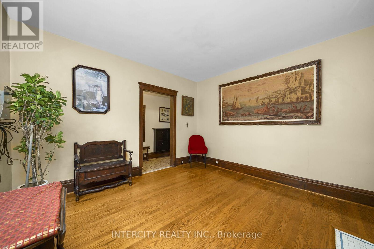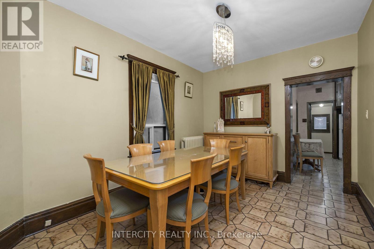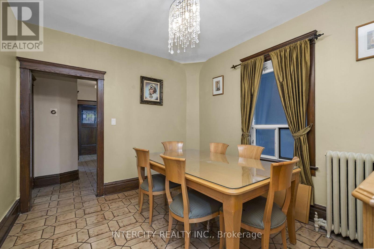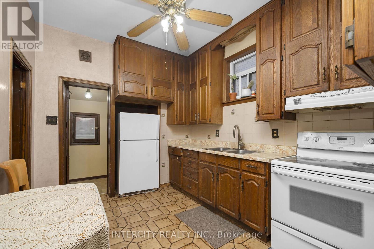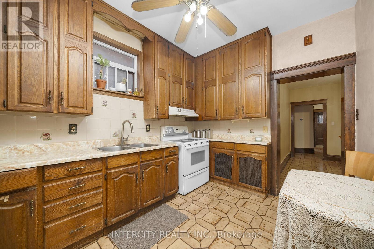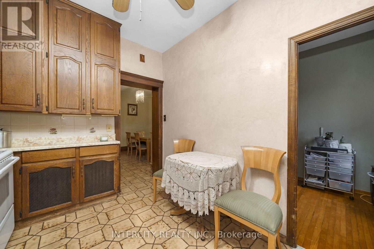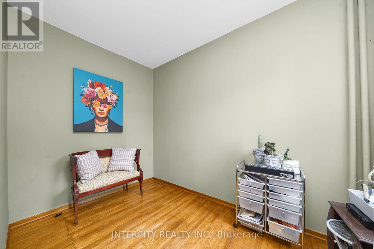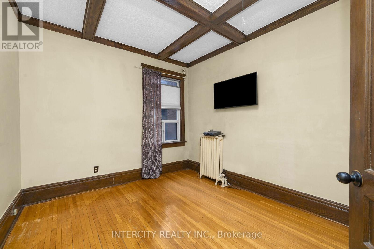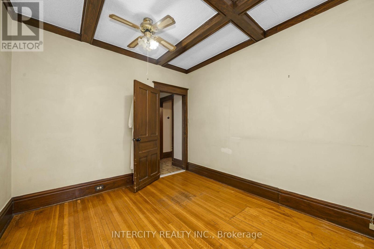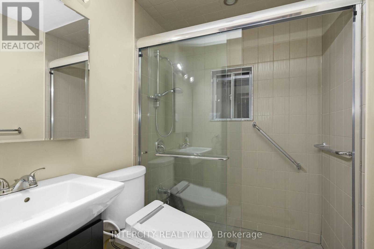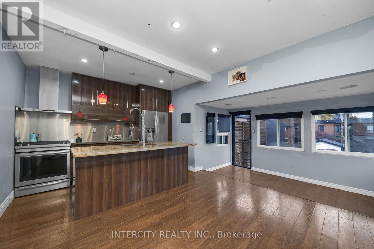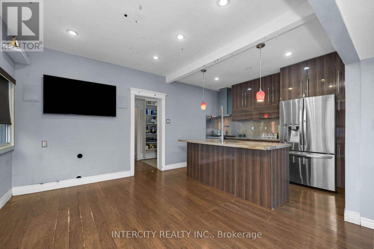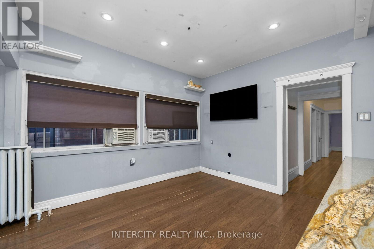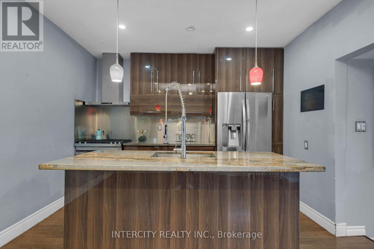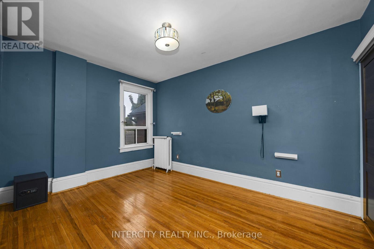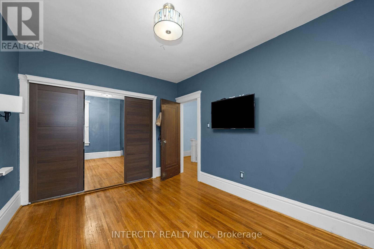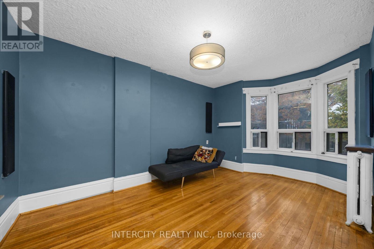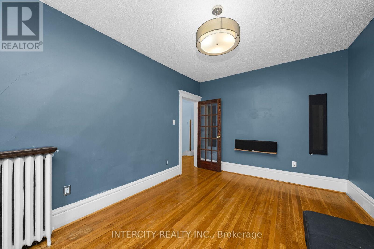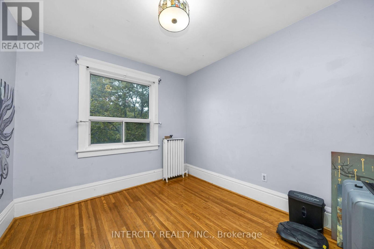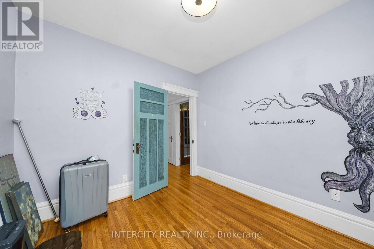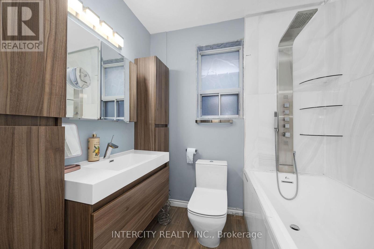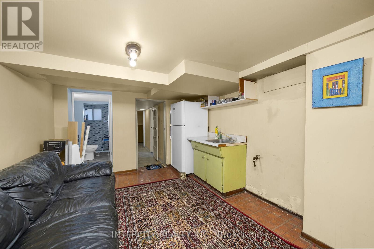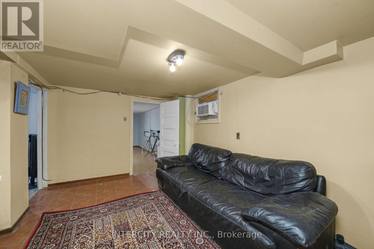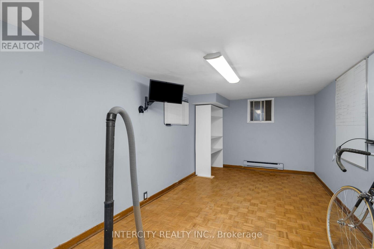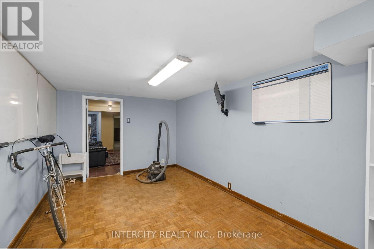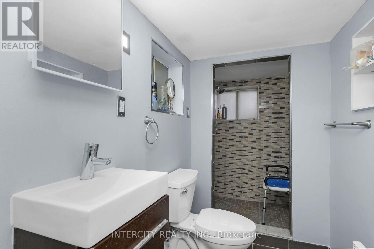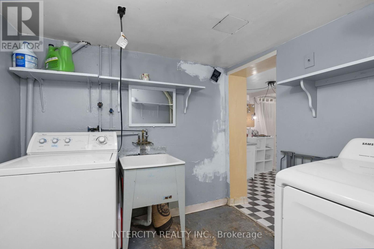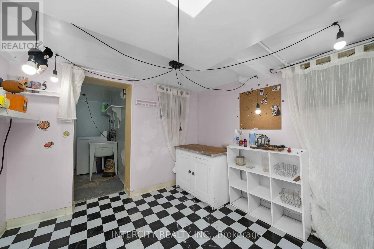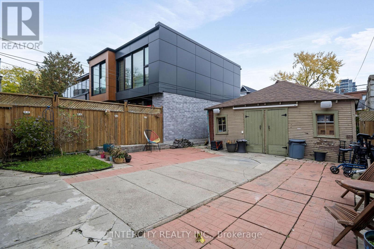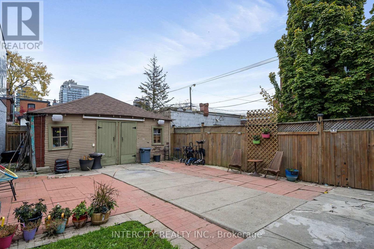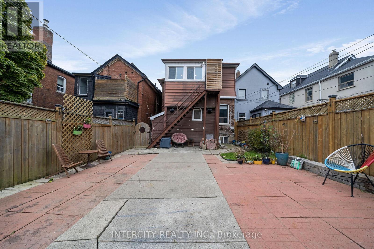161 Wychwood Avenue Toronto, Ontario M6C 2T4
$1,499,000
Rare opportunity to purchase a duplex on desirable Wychwood Avenue. Located in the Humewood school district, this prime property offers a rare multi-generational or secondary rental unit opportunity plus partially finished basement and laneway house potential on a large approx 25 x 130 foot lot. This classic home offers west exposure with laneway double garage plus private front yard parking and is steps to vibrant St Clair, TTC, Wychwood Barns, prime restaurants, fitness, cafes, retail shops and nearby Leo Baeck private school and natural ravine. The ground floor consists of two bedrooms, LR/DR, kitchen, and full bath. Second floor consists of two bedrooms, laundry, kitchen with sunroom, LR and full bath. Partially finished basement contains laundry, den, partial kitchen, bathroom and storage. This is an opportunity not to be missed. (id:60365)
Property Details
| MLS® Number | C12517122 |
| Property Type | Multi-family |
| Community Name | Humewood-Cedarvale |
| Features | Guest Suite |
| ParkingSpaceTotal | 3 |
Building
| BathroomTotal | 3 |
| BedroomsAboveGround | 4 |
| BedroomsBelowGround | 1 |
| BedroomsTotal | 5 |
| Amenities | Fireplace(s) |
| Appliances | Dryer, Hood Fan, Two Stoves, Washer, Window Coverings, Refrigerator |
| BasementDevelopment | Partially Finished |
| BasementType | N/a (partially Finished) |
| CoolingType | Window Air Conditioner |
| ExteriorFinish | Brick |
| FireplacePresent | Yes |
| FlooringType | Hardwood, Ceramic |
| FoundationType | Concrete |
| StoriesTotal | 2 |
| SizeInterior | 1500 - 2000 Sqft |
| Type | Duplex |
| UtilityWater | Municipal Water |
Parking
| Detached Garage | |
| Garage |
Land
| Acreage | No |
| Sewer | Sanitary Sewer |
| SizeDepth | 130 Ft |
| SizeFrontage | 25 Ft |
| SizeIrregular | 25 X 130 Ft |
| SizeTotalText | 25 X 130 Ft |
Rooms
| Level | Type | Length | Width | Dimensions |
|---|---|---|---|---|
| Second Level | Laundry Room | 3.02 m | 1.59 m | 3.02 m x 1.59 m |
| Second Level | Bedroom | 2.94 m | 3.23 m | 2.94 m x 3.23 m |
| Second Level | Bedroom | 3.12 m | 4.81 m | 3.12 m x 4.81 m |
| Second Level | Living Room | 3.06 m | 4.11 m | 3.06 m x 4.11 m |
| Second Level | Kitchen | 5.24 m | 3.49 m | 5.24 m x 3.49 m |
| Second Level | Sunroom | 3.59 m | 1.87 m | 3.59 m x 1.87 m |
| Basement | Exercise Room | 2.71 m | 4.73 m | 2.71 m x 4.73 m |
| Basement | Kitchen | 3.14 m | 4.24 m | 3.14 m x 4.24 m |
| Basement | Utility Room | 2.84 m | 2.91 m | 2.84 m x 2.91 m |
| Basement | Laundry Room | 2.12 m | 2.33 m | 2.12 m x 2.33 m |
| Main Level | Living Room | 3.82 m | 3.9 m | 3.82 m x 3.9 m |
| Main Level | Dining Room | 3 m | 3.85 m | 3 m x 3.85 m |
| Main Level | Bedroom | 3.09 m | 3.48 m | 3.09 m x 3.48 m |
| Main Level | Kitchen | 2.72 m | 3.32 m | 2.72 m x 3.32 m |
| Main Level | Bedroom | 2.16 m | 3.34 m | 2.16 m x 3.34 m |
Lou Grossi
Broker of Record
3600 Langstaff Rd., Ste14
Vaughan, Ontario L4L 9E7
Luca Francella
Salesperson
3600 Langstaff Rd., Ste14
Vaughan, Ontario L4L 9E7

