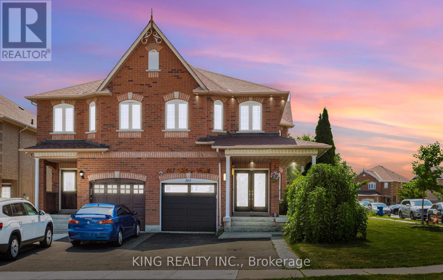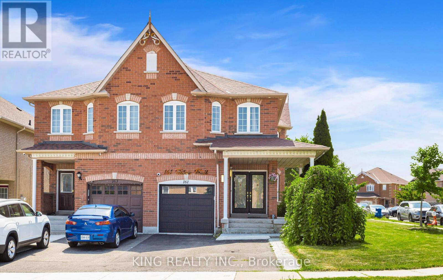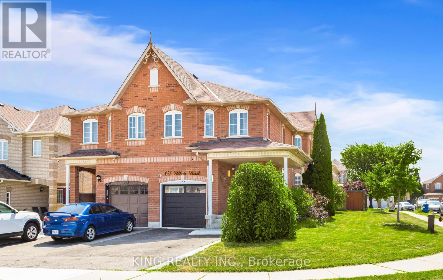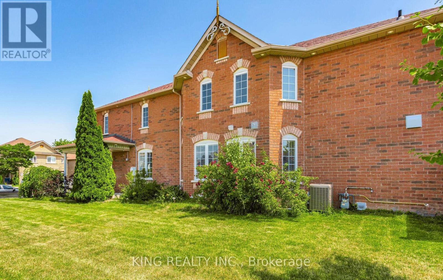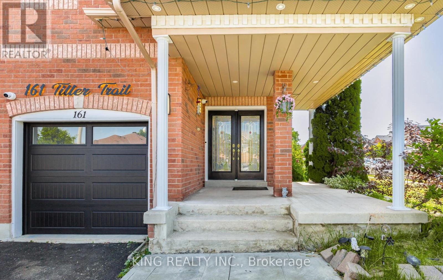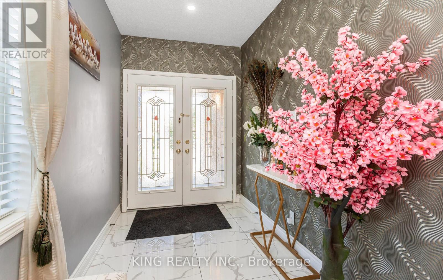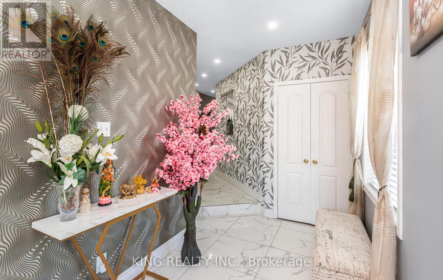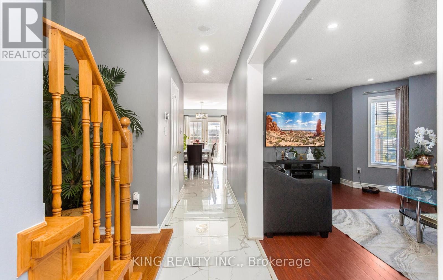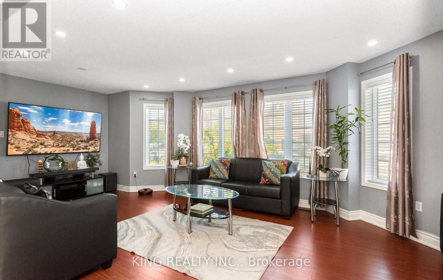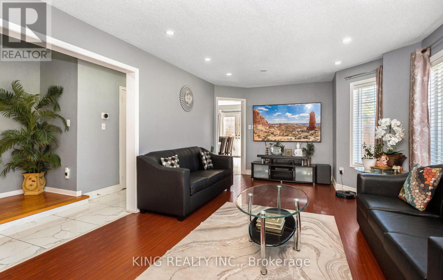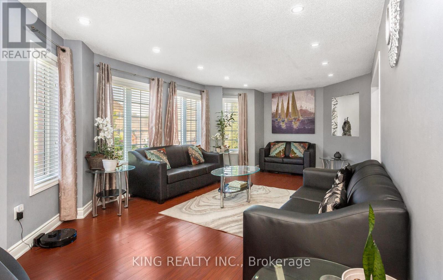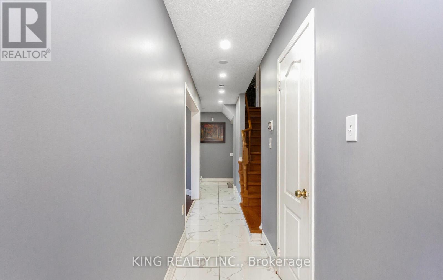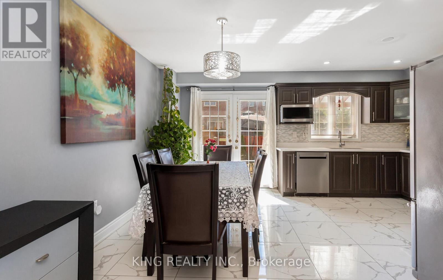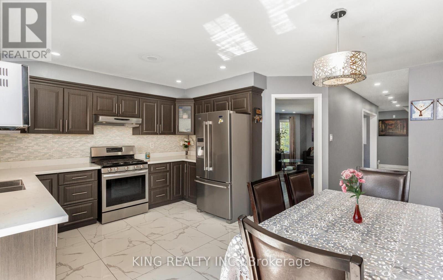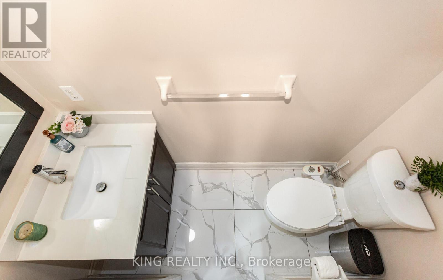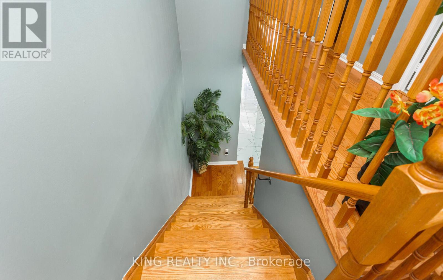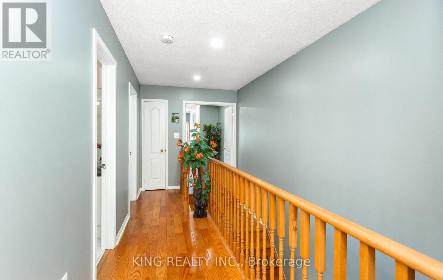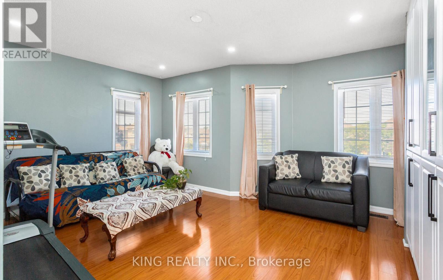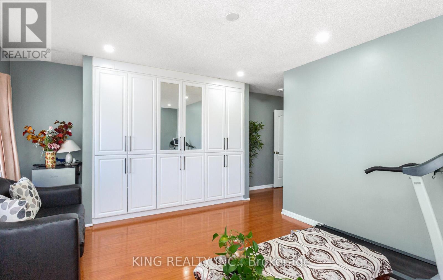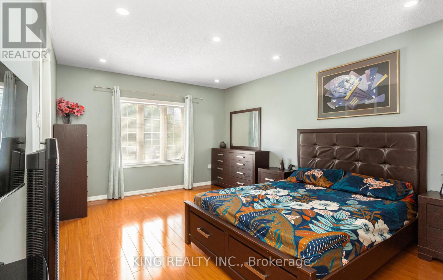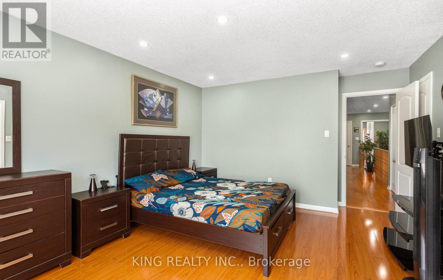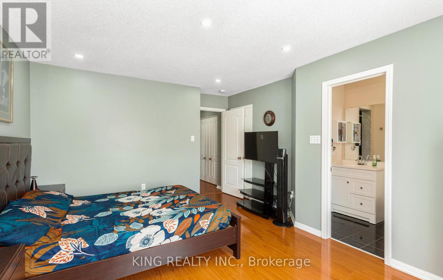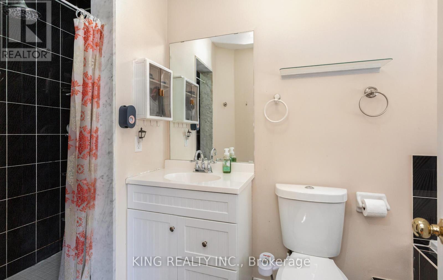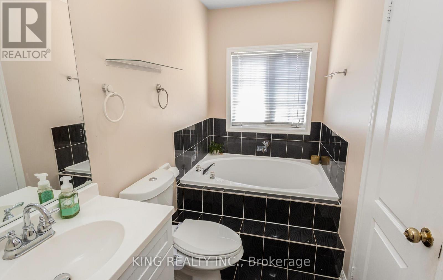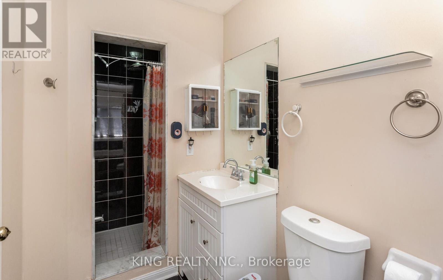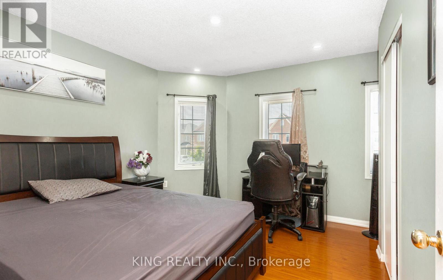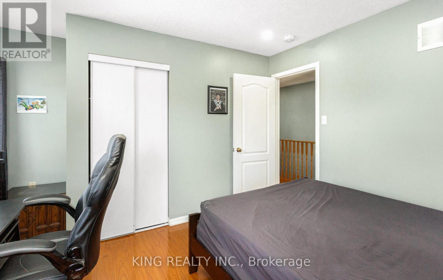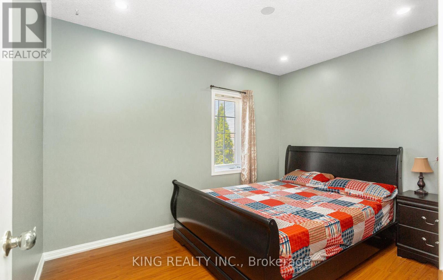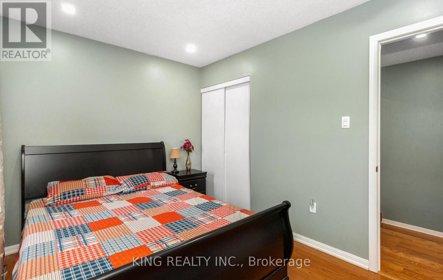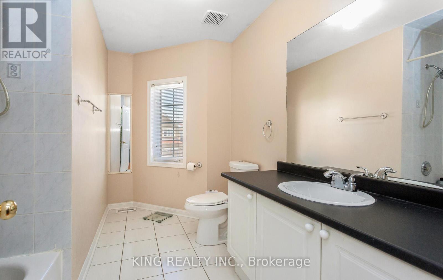161 Tiller Trail Brampton, Ontario L6X 4S9
$899,900
Beautiful Corner-Lot Semi-Detached in High-Demand Fletcher's Creek!This spacious all-brick 4+ 2 bedroom, 4-bath home sits on a premium extra-wide corner lot with abundant natural light. Features a double-door entry, upgraded kitchen with stainless steel appliances, new cabinets, and walkout to a large fenced backyard with concrete patio-perfect for entertaining. No carpet, wooden stairs, laminate flooring, and 200-AMP service.Includes a legal 2-bedroom basement apartment with separate entrance, full washroom, separate laundry. Currently rented for $1,700/month. Ideal for investors or buyers seeking mortgage help.Over $100K in Upgrades: updated kitchen (2021), laminate (2021), tiles (2021), pot lights (2021/2022), WiFi garage opener (2021), tankless water heater owned (2021), backyard concrete (2022), fence (2024), Nest thermostat (2023), dishwasher (2023), custom cabinets (2023), new A/C (2024), porch plug (2024) and more. (id:60365)
Property Details
| MLS® Number | W12559208 |
| Property Type | Single Family |
| Community Name | Fletcher's Creek Village |
| AmenitiesNearBy | Park, Public Transit, Schools |
| CommunityFeatures | Community Centre |
| Features | Carpet Free |
| ParkingSpaceTotal | 3 |
Building
| BathroomTotal | 4 |
| BedroomsAboveGround | 4 |
| BedroomsBelowGround | 2 |
| BedroomsTotal | 6 |
| Age | 16 To 30 Years |
| Appliances | Water Heater - Tankless, All |
| BasementFeatures | Apartment In Basement |
| BasementType | N/a |
| ConstructionStyleAttachment | Semi-detached |
| CoolingType | Central Air Conditioning |
| ExteriorFinish | Brick |
| FlooringType | Laminate |
| FoundationType | Concrete |
| HeatingFuel | Natural Gas |
| HeatingType | Forced Air |
| StoriesTotal | 2 |
| SizeInterior | 1500 - 2000 Sqft |
| Type | House |
| UtilityWater | Municipal Water |
Parking
| Attached Garage | |
| Garage |
Land
| Acreage | No |
| FenceType | Fenced Yard |
| LandAmenities | Park, Public Transit, Schools |
| Sewer | Sanitary Sewer |
| SizeDepth | 109 Ft ,10 In |
| SizeFrontage | 22 Ft ,6 In |
| SizeIrregular | 22.5 X 109.9 Ft |
| SizeTotalText | 22.5 X 109.9 Ft|under 1/2 Acre |
Rooms
| Level | Type | Length | Width | Dimensions |
|---|---|---|---|---|
| Second Level | Primary Bedroom | 4.6 m | 3.48 m | 4.6 m x 3.48 m |
| Second Level | Bedroom 2 | 3.53 m | 3.28 m | 3.53 m x 3.28 m |
| Second Level | Bedroom 3 | 3.48 m | 2.62 m | 3.48 m x 2.62 m |
| Second Level | Bedroom 4 | 5.03 m | 3.99 m | 5.03 m x 3.99 m |
| Second Level | Laundry Room | 1.6 m | 1.07 m | 1.6 m x 1.07 m |
| Basement | Kitchen | Measurements not available | ||
| Basement | Bedroom | 4.24 m | 3.02 m | 4.24 m x 3.02 m |
| Basement | Bedroom | 4.93 m | 3.63 m | 4.93 m x 3.63 m |
| Main Level | Dining Room | 3.71 m | 2.16 m | 3.71 m x 2.16 m |
| Main Level | Living Room | 4.9 m | 3.68 m | 4.9 m x 3.68 m |
| Main Level | Kitchen | 5.05 m | 4.85 m | 5.05 m x 4.85 m |
Rajesh Kumar Bhardwaj
Broker
59 First Gulf Blvd #2
Brampton, Ontario L6W 4T8

