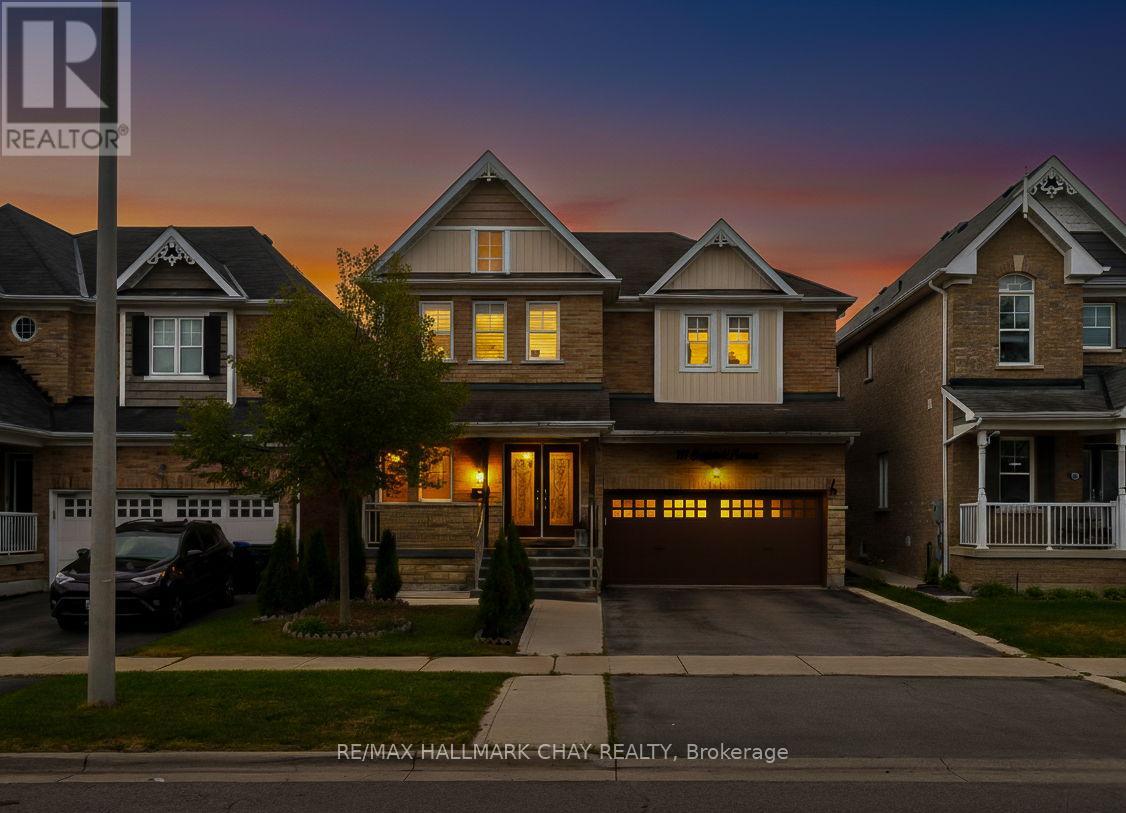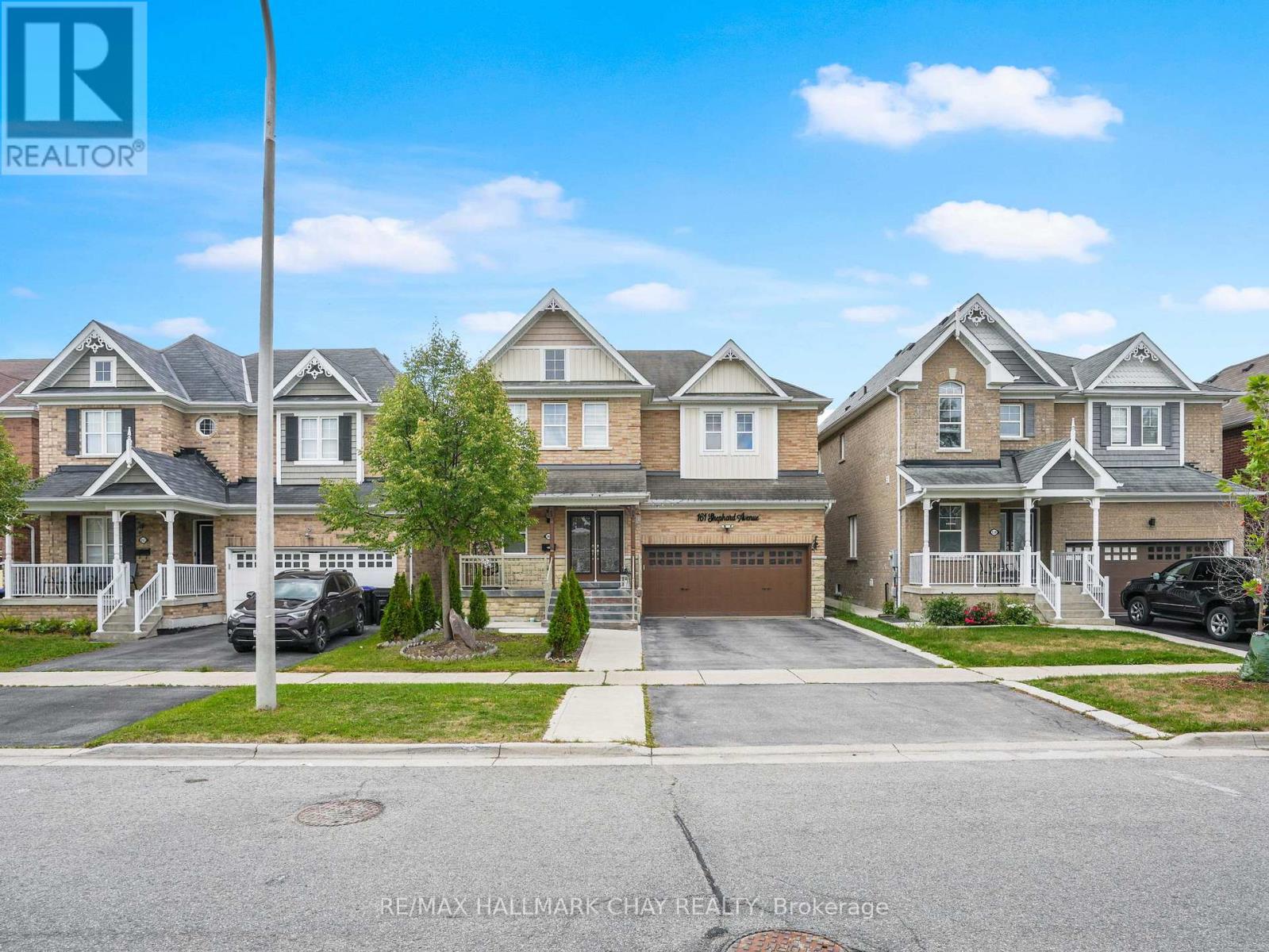161 Shephard Avenue New Tecumseth, Ontario L9R 0J9
$1,299,000
Welcome to this rare 3,000+ sq ft multi-family gem, perfectly situated in one of the most family-friendly neighbourhoods. Featuring a brand new, fully self-contained 2-bed, 1-bath basement apartment with separate entrance ideal for extended family or rental income. A striking double-door entry opens to a grand living space with 9 ft ceilings, perfect for hosting. Just off the foyer, youll find a versatile prayer room or home office. The heart of the home boasts a designer kitchen with oversized island seating and abundant storage. The main floor also offers a convenient laundry room, 3-pc bath, and direct garage access. Upstairs, discover 3 new bathrooms, including 2 luxurious primary suites, each with spa-inspired ensuites, his & her closets, and custom built-ins. Energy Star rated for efficiency, this property blends style, comfort, and practicality. With extensive updates throughout, this spacious multi-family home is a rare and exciting opportunity! (id:60365)
Open House
This property has open houses!
11:00 am
Ends at:1:00 pm
Property Details
| MLS® Number | N12378338 |
| Property Type | Single Family |
| Community Name | Alliston |
| Features | Carpet Free, Guest Suite |
| ParkingSpaceTotal | 6 |
Building
| BathroomTotal | 6 |
| BedroomsAboveGround | 4 |
| BedroomsBelowGround | 2 |
| BedroomsTotal | 6 |
| Amenities | Fireplace(s) |
| Appliances | Central Vacuum, Dishwasher, Dryer, Freezer, Microwave, Stove, Washer, Two Refrigerators |
| BasementFeatures | Apartment In Basement, Separate Entrance |
| BasementType | N/a |
| ConstructionStyleAttachment | Detached |
| CoolingType | Central Air Conditioning |
| ExteriorFinish | Brick, Stone |
| FireplacePresent | Yes |
| FoundationType | Poured Concrete |
| HeatingType | Heat Pump |
| StoriesTotal | 2 |
| SizeInterior | 3000 - 3500 Sqft |
| Type | House |
| UtilityWater | Municipal Water |
Parking
| Attached Garage | |
| Garage |
Land
| Acreage | No |
| Sewer | Sanitary Sewer |
| SizeDepth | 113 Ft ,2 In |
| SizeFrontage | 39 Ft ,8 In |
| SizeIrregular | 39.7 X 113.2 Ft |
| SizeTotalText | 39.7 X 113.2 Ft |
| ZoningDescription | Residential |
Rooms
| Level | Type | Length | Width | Dimensions |
|---|---|---|---|---|
| Basement | Kitchen | 2.6 m | 2.6 m | 2.6 m x 2.6 m |
| Basement | Dining Room | 3.7 m | 3.8 m | 3.7 m x 3.8 m |
| Basement | Bedroom | 2.6 m | 4.1 m | 2.6 m x 4.1 m |
| Basement | Bedroom 2 | 3.3 m | 3.6 m | 3.3 m x 3.6 m |
| Lower Level | Exercise Room | 2.8 m | 4 m | 2.8 m x 4 m |
| Main Level | Foyer | 2 m | 2.2 m | 2 m x 2.2 m |
| Main Level | Office | 2 m | 2.2 m | 2 m x 2.2 m |
| Main Level | Dining Room | 4.3 m | 4.5 m | 4.3 m x 4.5 m |
| Main Level | Kitchen | 4 m | 6.7 m | 4 m x 6.7 m |
| Main Level | Living Room | 4.2 m | 5.4 m | 4.2 m x 5.4 m |
| Upper Level | Primary Bedroom | 4.3 m | 6.4 m | 4.3 m x 6.4 m |
| Upper Level | Bathroom | 2.7 m | 3.8 m | 2.7 m x 3.8 m |
| Upper Level | Bedroom 2 | 3.1 m | 4.2 m | 3.1 m x 4.2 m |
| Upper Level | Bedroom 3 | 4.4 m | 5.5 m | 4.4 m x 5.5 m |
| Upper Level | Bedroom 4 | 4 m | 5.4 m | 4 m x 5.4 m |
Utilities
| Cable | Installed |
| Electricity | Installed |
| Sewer | Installed |
https://www.realtor.ca/real-estate/28808363/161-shephard-avenue-new-tecumseth-alliston-alliston
Cassidy Julee Lemoine
Salesperson
218 Bayfield St, 100078 & 100431
Barrie, Ontario L4M 3B6
Vanessa Julia Cacciatore
Salesperson
20 Victoria St. W. P.o. Box 108
Alliston, Ontario L9R 1T9





















































