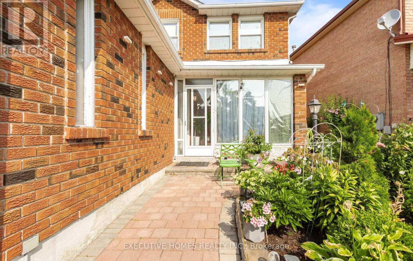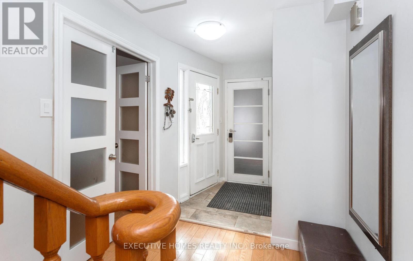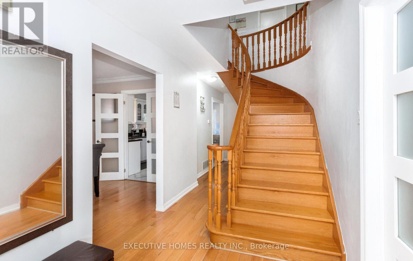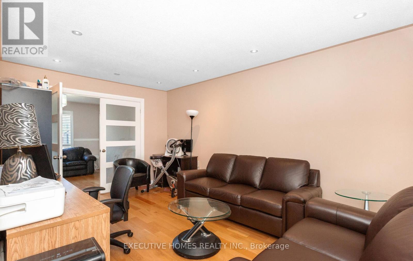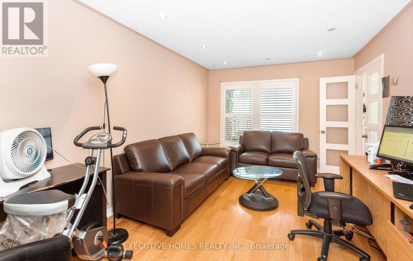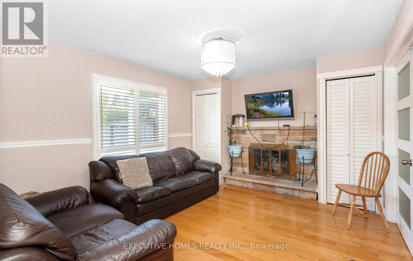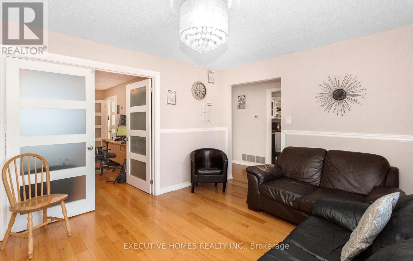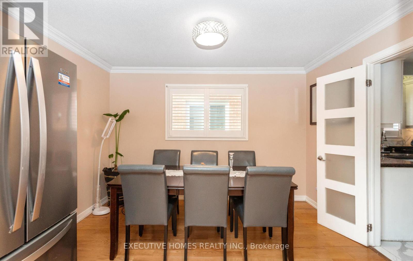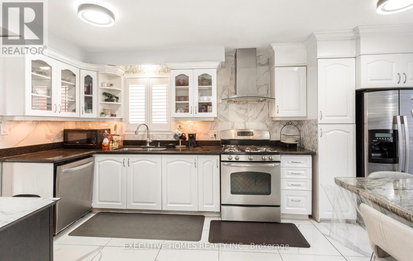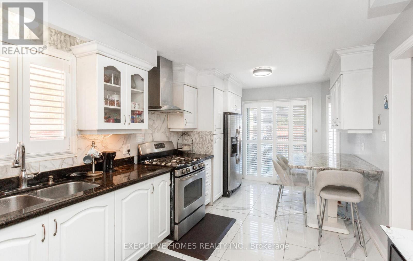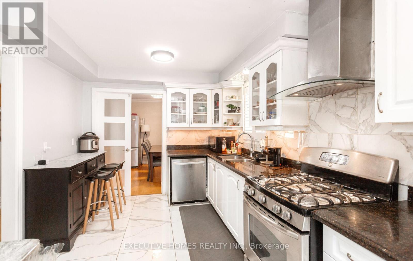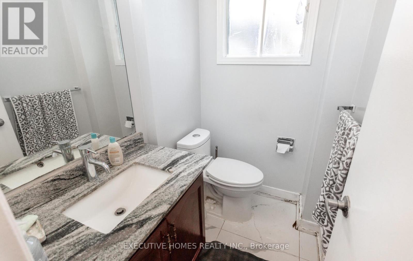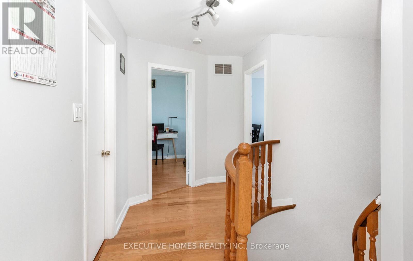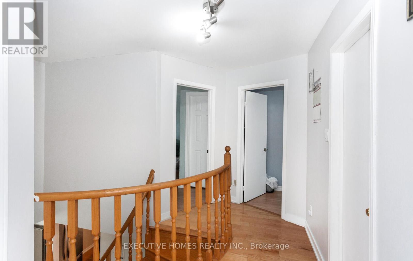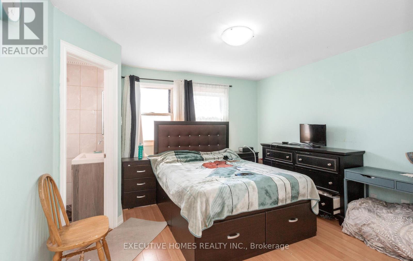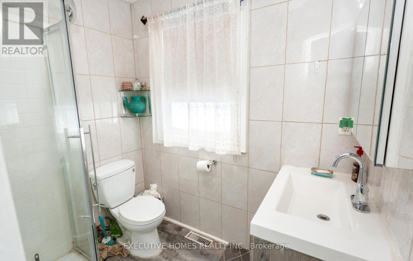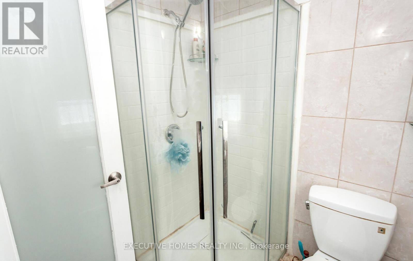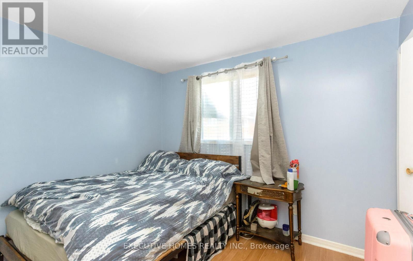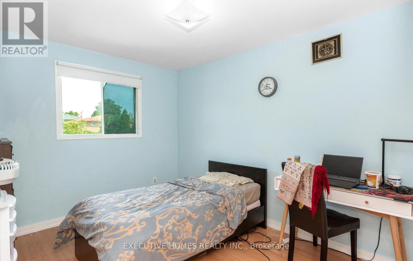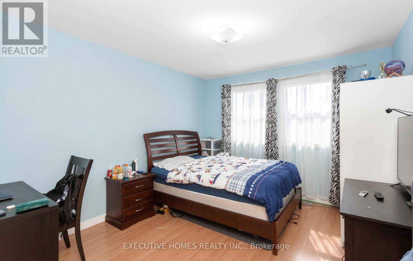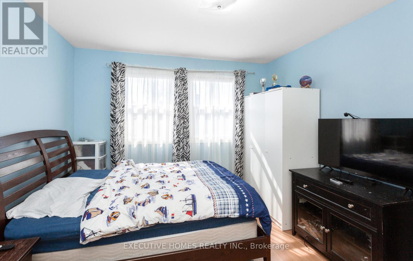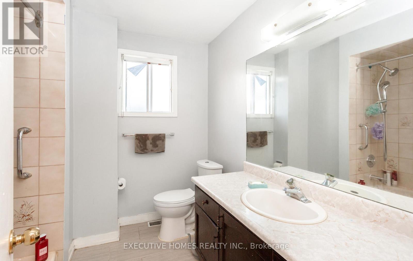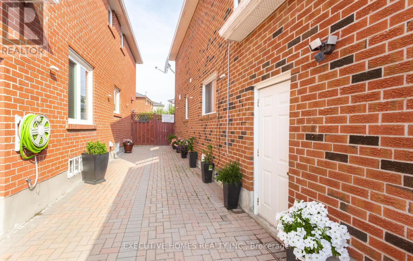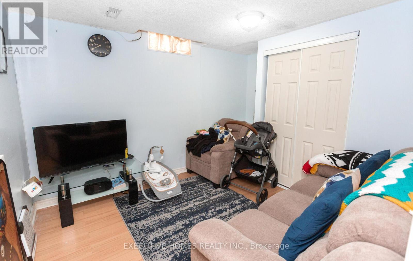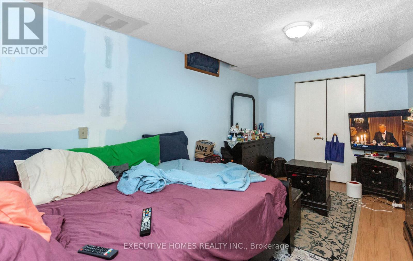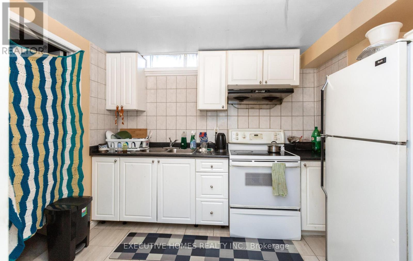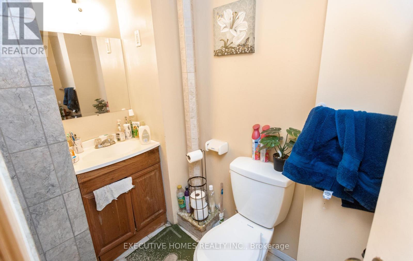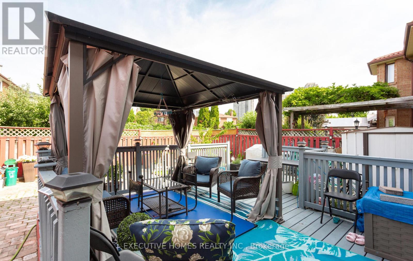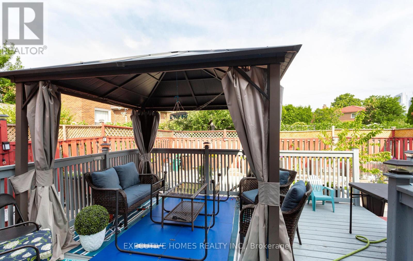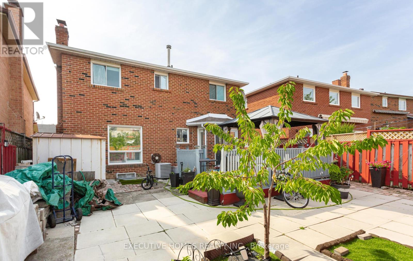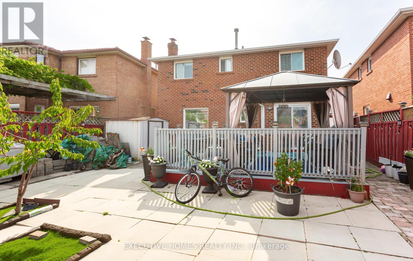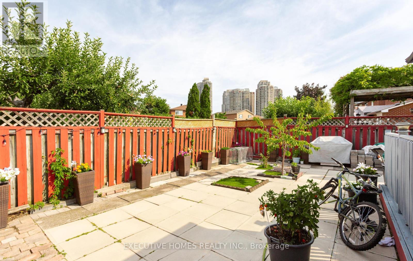161 Kingsbridge Garden Circle Mississauga, Ontario L5R 1T6
$1,450,000
Location , Location ! Welcome to 161 Kingsbridge Garden Circle, a charming, single-owner residence nestled in the heart of Mississauga. This 4BR, 4WR home offers a blend of comfort, functionality, and style. Ideally located just steps from top-rated St. Francis Xavier High School, Two junior schools on walk,the upcoming LRT, convenient bus stops, and with easy access to all major highways, this home is perfectly situated for both commuting and local amenities. Step inside to find a recently remodeled kitchen with modern cabinetry, , and a cozy dining area that's ideal for both everyday meals and family gatherings. The living areas are bright and welcoming, providing ample space for relaxation and entertaining. Upstairs, FOUR generously sized bedrooms await, each offering comfort and flexibility for any family's needs. The fully finished basement Apartment With SEP. Entrance expands the living space, featuring 2 additional bedroom and full bathroom and ample storage perfect for potential Incom. Enjoy a beautifully landscaped backyard with a spacious deck, Built in Gazebo offering a private oasis for outdoor entertaining or quiet evenings at home. Located directly across from Saint Matthews Elementary, in a warm, family-friendly neighborhood, this home is ready for its next owner to make it their own. Don't miss this opportunity to bring your personal touch to a home filled with potential (id:60365)
Property Details
| MLS® Number | W12309311 |
| Property Type | Single Family |
| Community Name | Hurontario |
| EquipmentType | Water Heater |
| Features | Carpet Free |
| ParkingSpaceTotal | 4 |
| RentalEquipmentType | Water Heater |
Building
| BathroomTotal | 4 |
| BedroomsAboveGround | 4 |
| BedroomsBelowGround | 2 |
| BedroomsTotal | 6 |
| BasementDevelopment | Finished |
| BasementFeatures | Separate Entrance |
| BasementType | N/a (finished), N/a |
| ConstructionStyleAttachment | Detached |
| CoolingType | Central Air Conditioning |
| ExteriorFinish | Brick |
| FireplacePresent | Yes |
| FlooringType | Hardwood |
| FoundationType | Concrete |
| HalfBathTotal | 1 |
| HeatingFuel | Natural Gas |
| HeatingType | Forced Air |
| StoriesTotal | 2 |
| SizeInterior | 1500 - 2000 Sqft |
| Type | House |
| UtilityWater | Municipal Water |
Parking
| Attached Garage | |
| Garage |
Land
| Acreage | No |
| Sewer | Sanitary Sewer |
| SizeDepth | 108 Ft ,3 In |
| SizeFrontage | 43 Ft ,4 In |
| SizeIrregular | 43.4 X 108.3 Ft |
| SizeTotalText | 43.4 X 108.3 Ft |
Rooms
| Level | Type | Length | Width | Dimensions |
|---|---|---|---|---|
| Second Level | Primary Bedroom | 4.52 m | 3.69 m | 4.52 m x 3.69 m |
| Second Level | Bedroom 2 | 3.24 m | 3.19 m | 3.24 m x 3.19 m |
| Second Level | Bedroom 3 | 3.94 m | 2.9 m | 3.94 m x 2.9 m |
| Second Level | Bedroom 4 | 3.25 m | 3.25 m | 3.25 m x 3.25 m |
| Main Level | Living Room | 4.95 m | 3.2 m | 4.95 m x 3.2 m |
| Main Level | Family Room | 4.26 m | 3.58 m | 4.26 m x 3.58 m |
| Main Level | Dining Room | 3.3 m | 3.1 m | 3.3 m x 3.1 m |
| Main Level | Kitchen | 2.85 m | 2.45 m | 2.85 m x 2.45 m |
Ijaz Idrees
Salesperson
290 Traders Blvd East #1
Mississauga, Ontario L4Z 1W7
Khalid Mahmood Bajwa
Salesperson
290 Traders Blvd East #1
Mississauga, Ontario L4Z 1W7






