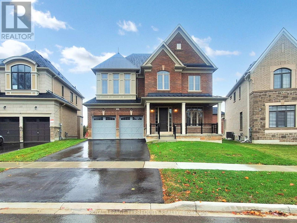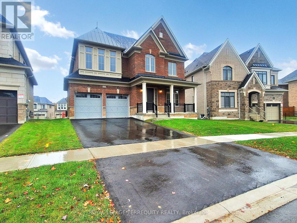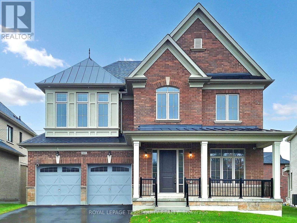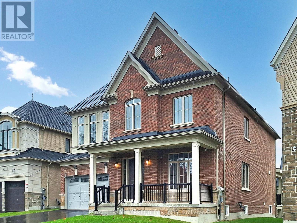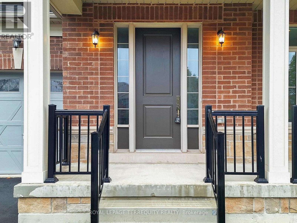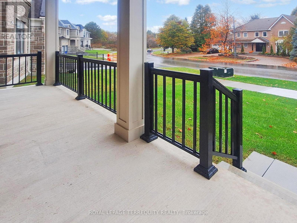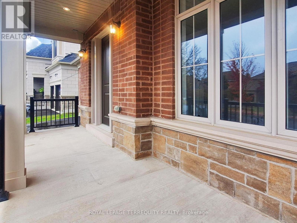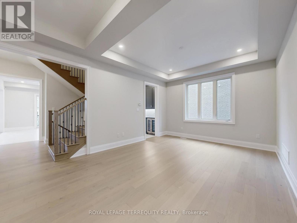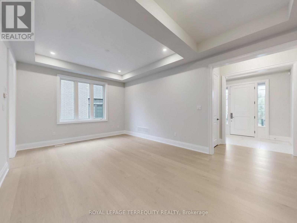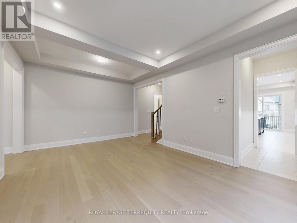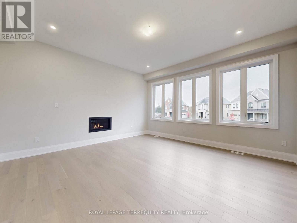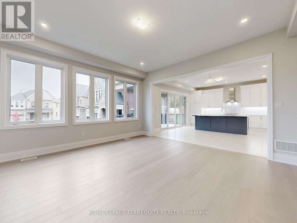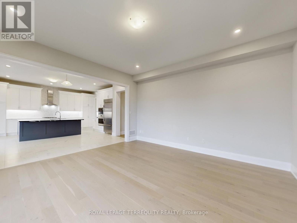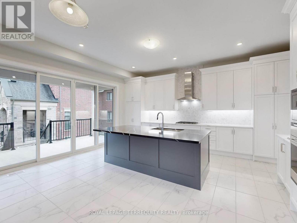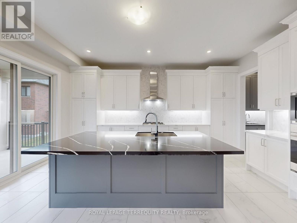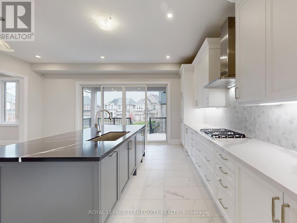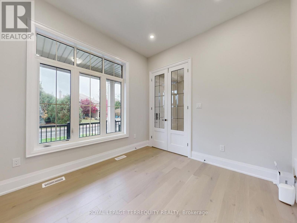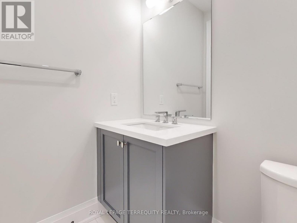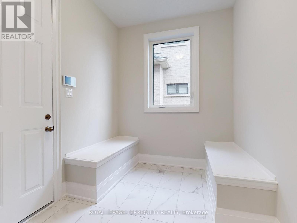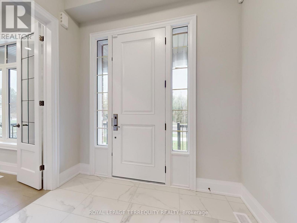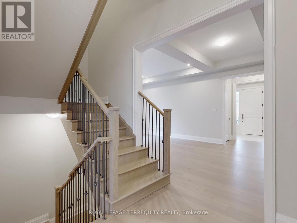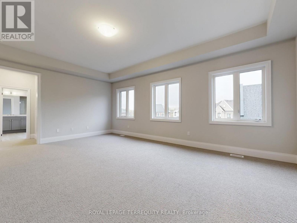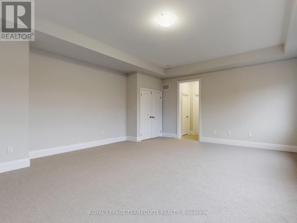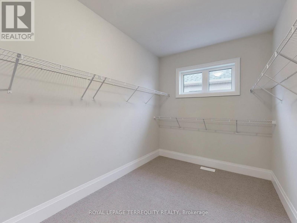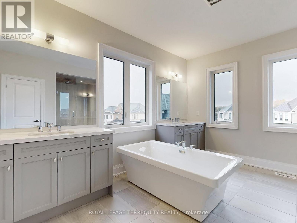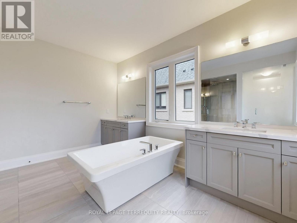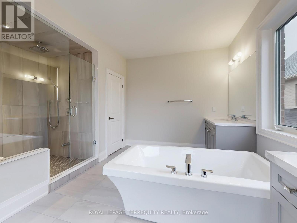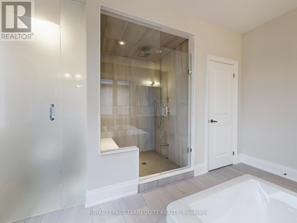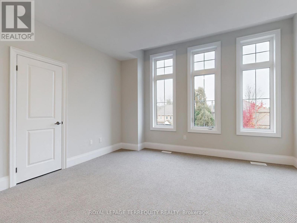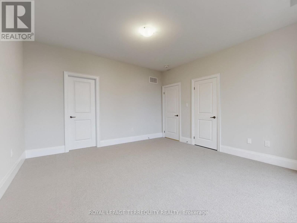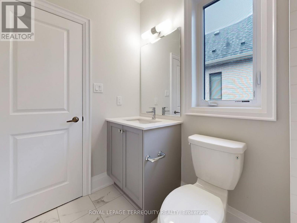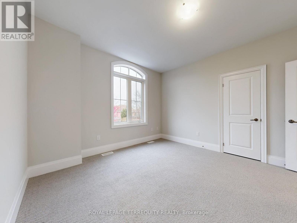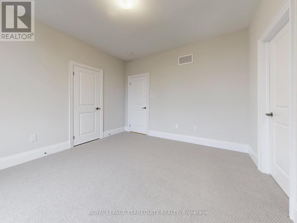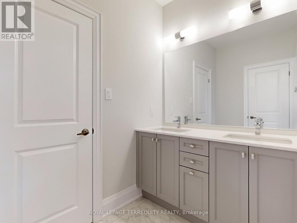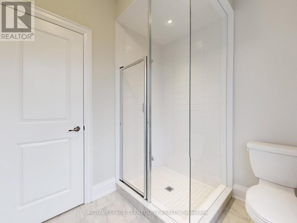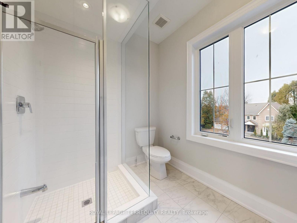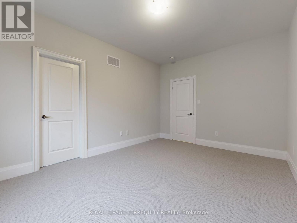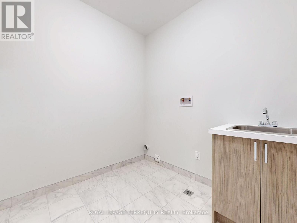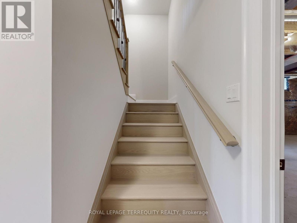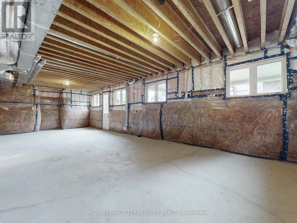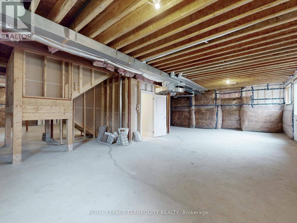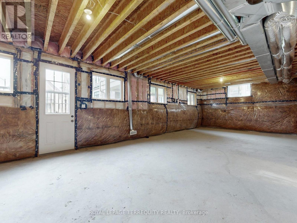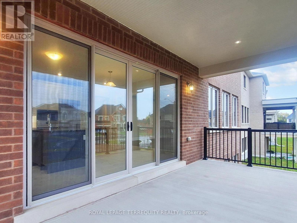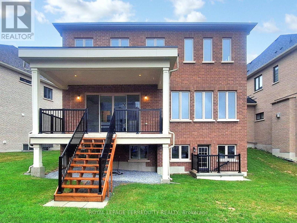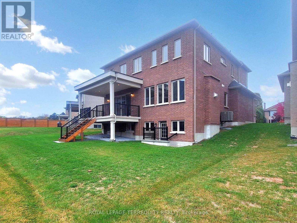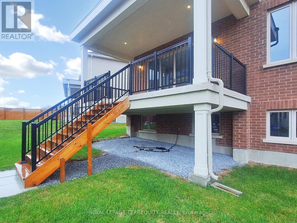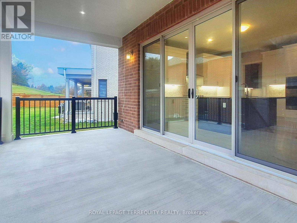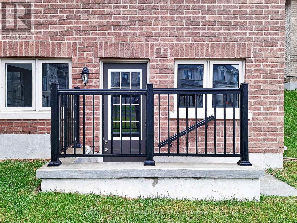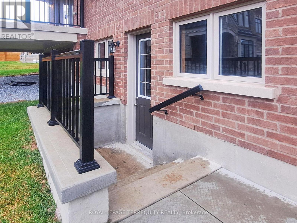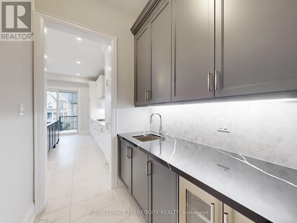161 Cranberry Lane Aurora, Ontario L4G 5Z4
$2,499,999
Premium Location....Luxury living in Aurora Highlands with premium finishes in one of Aurora's most coveted neighbourhoods, surrounded by scenic trails & prestigious King's Riding Golf Club. $$$ spent on premium upgrades. Light-filled layout with soaring 10; ceilings on main floor, offering a grand feel. A formal dining room sets the stage for memorble gatherings, while upgrades hardwood floors on main and 2nd floors. The chef-inspired kitchen features quartz countertops, Wolf & sub-zero appliances, custom cabinetry, oversized island & huge eat-in area and a servery. A huge deck off the kitchen. An open concept Great room with a gas fireplace. Versatile main floor office/library provides a quit, sophisticated workspace ideal for all kinds of professionals. Upstairs are 4 spacious bedrooms. Primary bedroom boasts oversized sleeping space which can accommodate a living space as well, massive walk in closet, ensuite offers a separate shower and tub with 2 sinks. Separate entrance for the basement can serve as a nanny suite or in-law suite once finished to create privacy and separation. (id:60365)
Property Details
| MLS® Number | N12516298 |
| Property Type | Single Family |
| Community Name | Aurora Highlands |
| EquipmentType | Water Heater |
| Features | Carpet Free |
| ParkingSpaceTotal | 4 |
| RentalEquipmentType | Water Heater |
| Structure | Deck, Porch |
Building
| BathroomTotal | 4 |
| BedroomsAboveGround | 4 |
| BedroomsTotal | 4 |
| Age | 0 To 5 Years |
| Amenities | Fireplace(s) |
| Appliances | Oven - Built-in, Central Vacuum, Range, Water Heater |
| BasementFeatures | Walk-up |
| BasementType | N/a |
| ConstructionStyleAttachment | Detached |
| CoolingType | Central Air Conditioning |
| ExteriorFinish | Brick |
| FireProtection | Alarm System, Monitored Alarm, Security System, Smoke Detectors |
| FireplacePresent | Yes |
| FlooringType | Hardwood, Ceramic |
| FoundationType | Concrete |
| HalfBathTotal | 1 |
| HeatingFuel | Natural Gas |
| HeatingType | Forced Air |
| StoriesTotal | 2 |
| SizeInterior | 3000 - 3500 Sqft |
| Type | House |
| UtilityWater | Municipal Water |
Parking
| Attached Garage | |
| Garage |
Land
| Acreage | No |
| Sewer | Sanitary Sewer |
| SizeDepth | 111 Ft ,10 In |
| SizeFrontage | 47 Ft ,8 In |
| SizeIrregular | 47.7 X 111.9 Ft ; Pie Shape 67.88 Ft In Back |
| SizeTotalText | 47.7 X 111.9 Ft ; Pie Shape 67.88 Ft In Back |
Rooms
| Level | Type | Length | Width | Dimensions |
|---|---|---|---|---|
| Main Level | Great Room | 4.88 m | 4.88 m | 4.88 m x 4.88 m |
| Main Level | Foyer | 1.92 m | 1.92 m | 1.92 m x 1.92 m |
| Main Level | Dining Room | 6.1 m | 4 m | 6.1 m x 4 m |
| Main Level | Kitchen | 2.74 m | 5.94 m | 2.74 m x 5.94 m |
| Main Level | Eating Area | 3.35 m | 5.28 m | 3.35 m x 5.28 m |
| Main Level | Mud Room | 2.21 m | 3.11 m | 2.21 m x 3.11 m |
| Main Level | Office | 3.05 m | 3.35 m | 3.05 m x 3.35 m |
| Main Level | Other | 2.09 m | 1.65 m | 2.09 m x 1.65 m |
| Upper Level | Bedroom 4 | 3.35 m | 4.72 m | 3.35 m x 4.72 m |
| Upper Level | Laundry Room | 2.47 m | 2.38 m | 2.47 m x 2.38 m |
| Upper Level | Primary Bedroom | 6.71 m | 4.93 m | 6.71 m x 4.93 m |
| Upper Level | Bedroom 2 | 4.22 m | 4.57 m | 4.22 m x 4.57 m |
| Upper Level | Bedroom 3 | 3.66 m | 4.06 m | 3.66 m x 4.06 m |
Riz Visram
Broker
200 Consumers Rd Ste 100
Toronto, Ontario M2J 4R4

