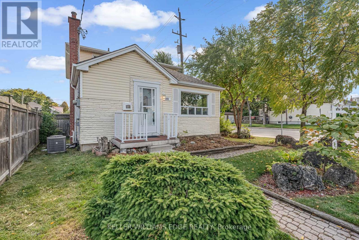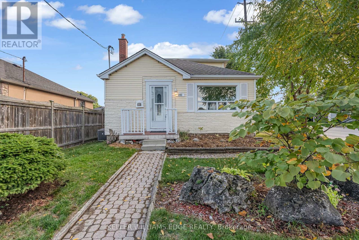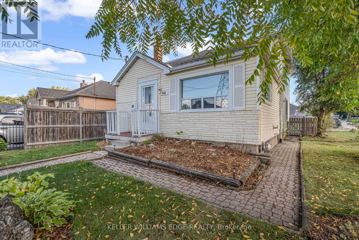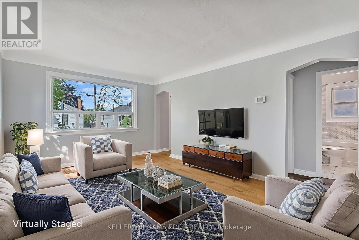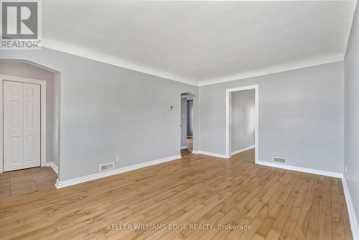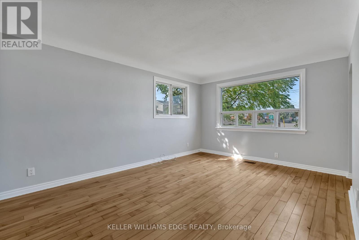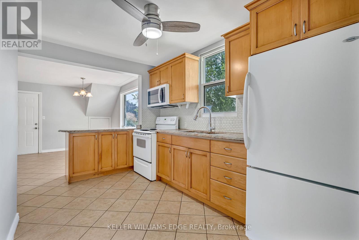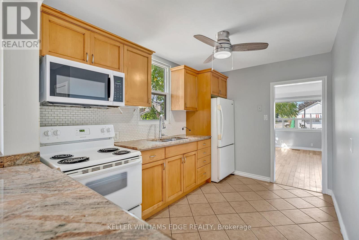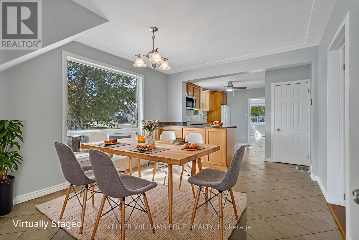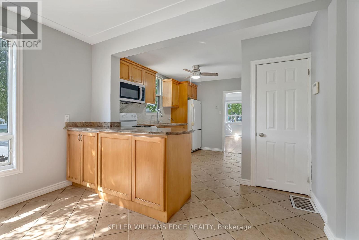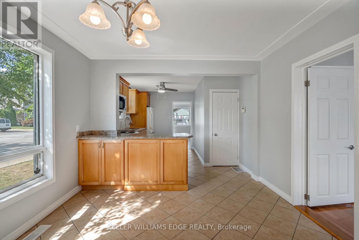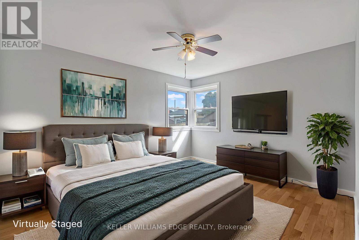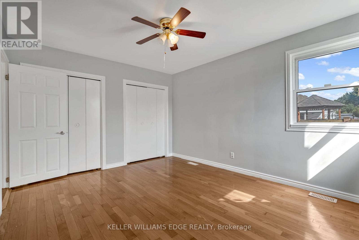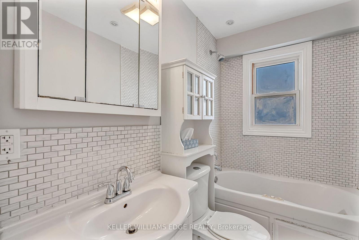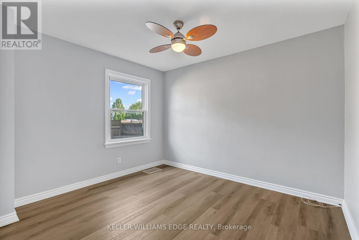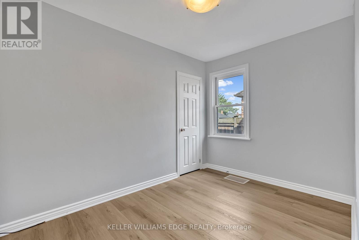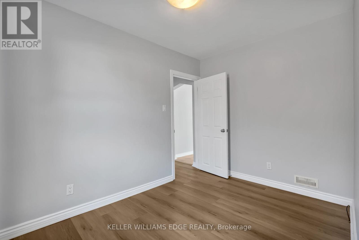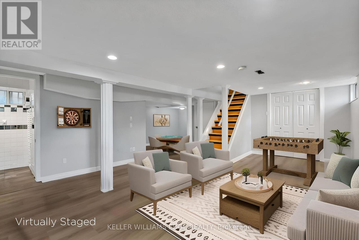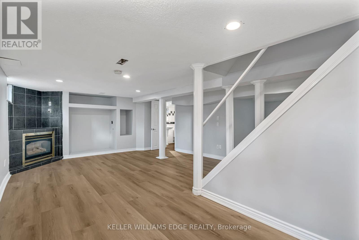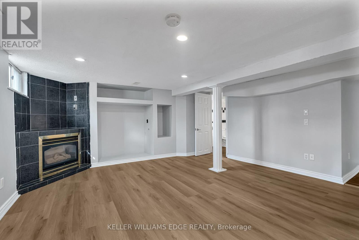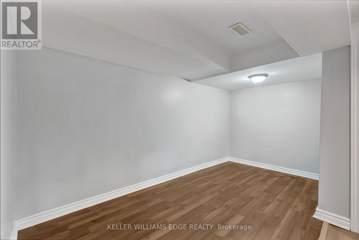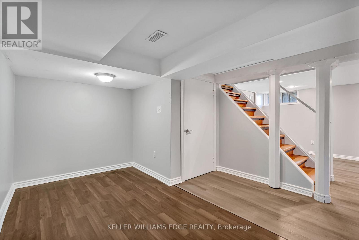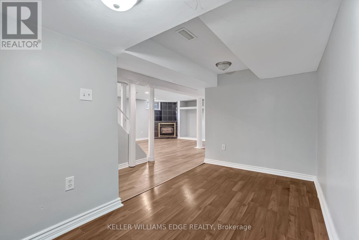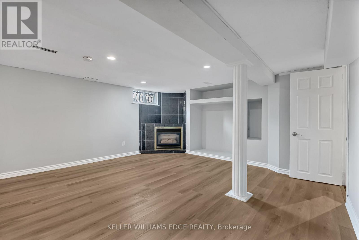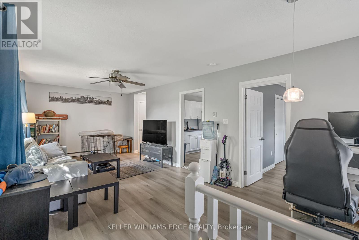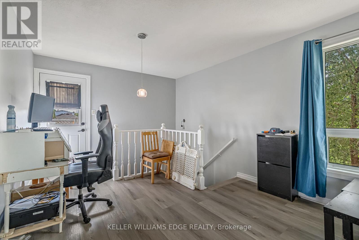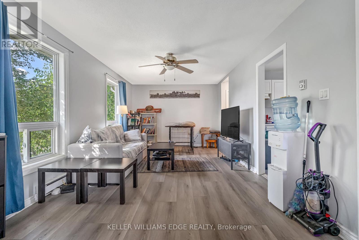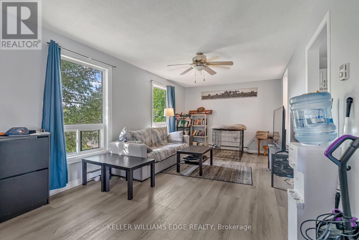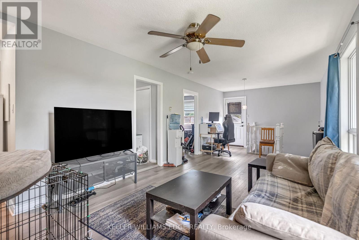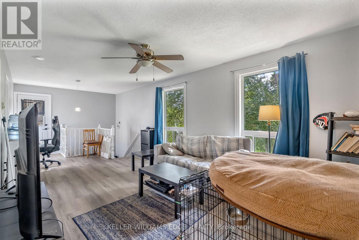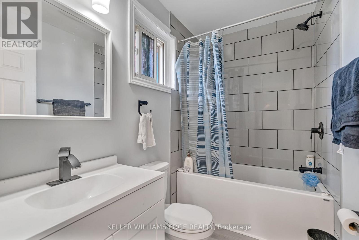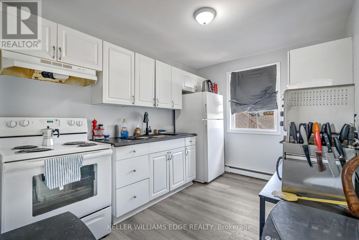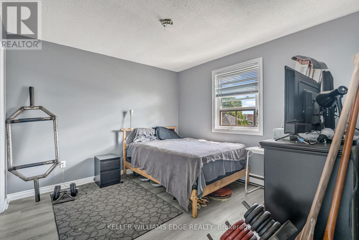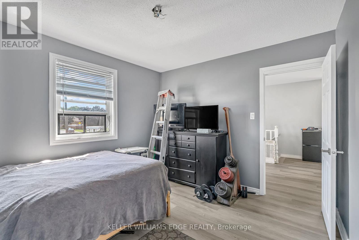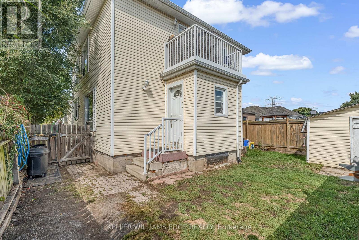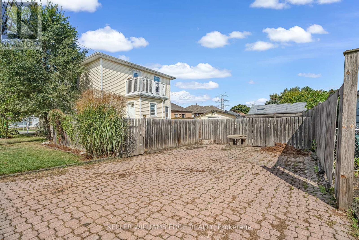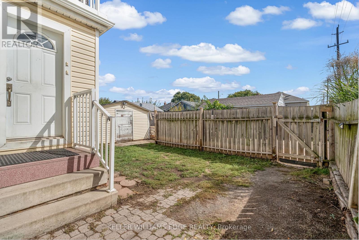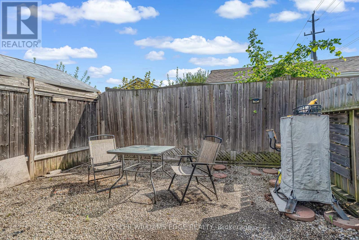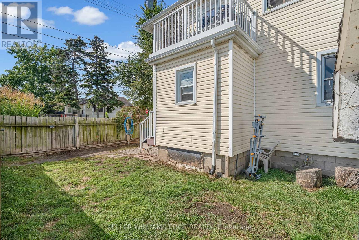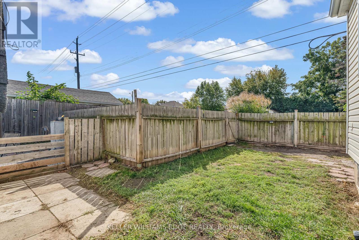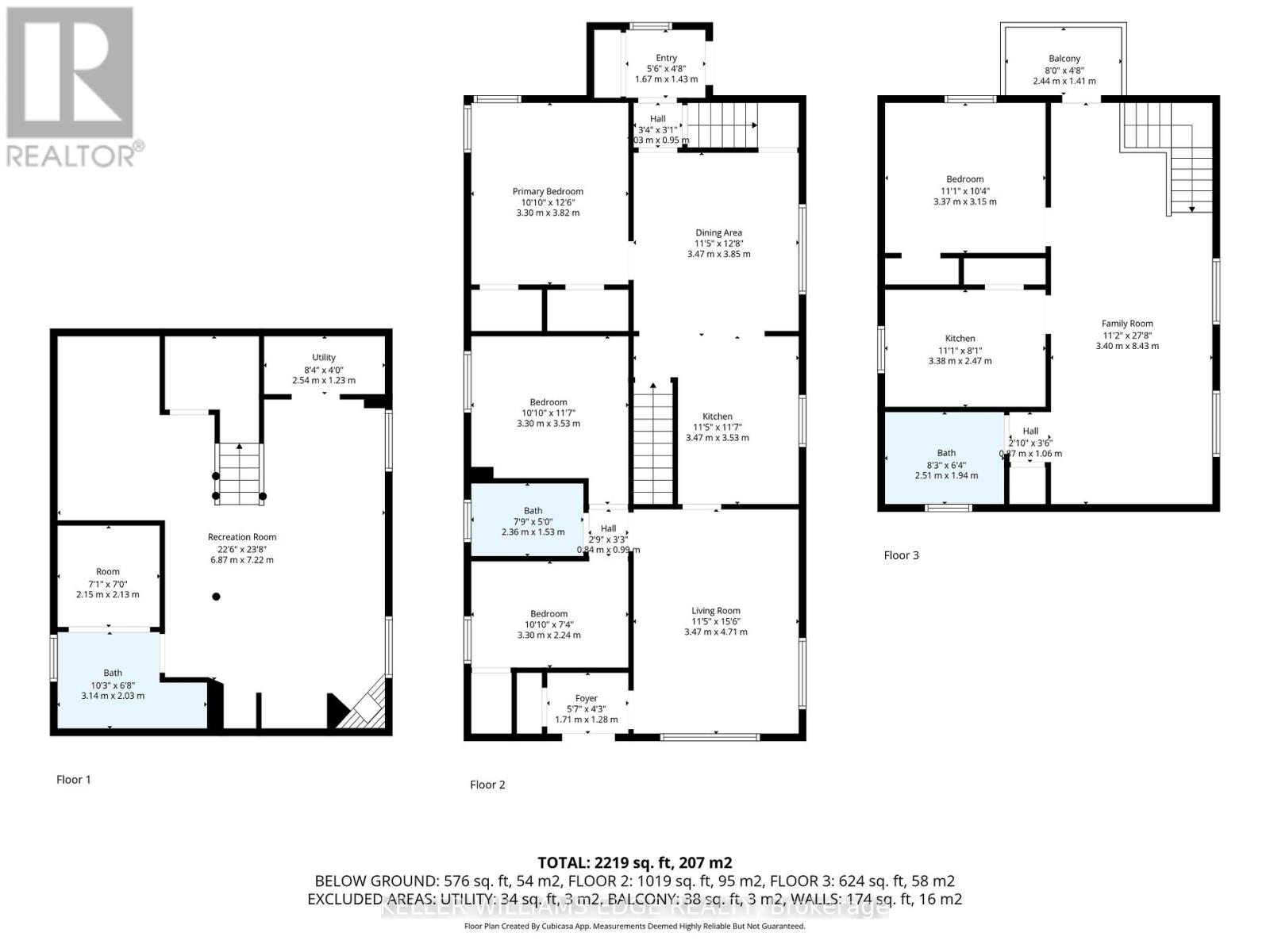161 Cochrane Road Hamilton, Ontario L8K 3G3
$649,000
Bright and spacious 4-bedroom, 3-bathroom home situated on a desirable corner lot in a family friendly neighbourhood of East Hamilton, just minutes from schools, parks, shopping, and highway access, making it ideal for commuters and families alike. This well-maintained property features a finished basement and a functional layout with generous living space and an abundance of natural light throughout. With versatile living options, great curb appeal, and plenty of room to grow, this home includes an in-law suite with a separate entrance, offering excellent income potential or a comfortable space for extended family. Excellent opportunity for both homeowners and investors! Separate hydro meters. This home includes several updates including roof (2024), some windows on the second floor (2025) and has been painted throughout with new flooring (2025) in most of the home. (id:60365)
Property Details
| MLS® Number | X12433030 |
| Property Type | Single Family |
| Community Name | Glenview |
| AmenitiesNearBy | Park, Public Transit, Schools |
| CommunityFeatures | Community Centre |
| ParkingSpaceTotal | 2 |
Building
| BathroomTotal | 3 |
| BedroomsAboveGround | 4 |
| BedroomsTotal | 4 |
| Amenities | Fireplace(s), Separate Electricity Meters |
| Appliances | Water Heater, Dryer, Microwave, Hood Fan, Stove, Refrigerator |
| BasementDevelopment | Finished |
| BasementType | Full (finished) |
| ConstructionStyleAttachment | Detached |
| CoolingType | Central Air Conditioning |
| ExteriorFinish | Vinyl Siding |
| FireplacePresent | Yes |
| FireplaceTotal | 1 |
| FoundationType | Block |
| HeatingType | Baseboard Heaters |
| StoriesTotal | 2 |
| SizeInterior | 1500 - 2000 Sqft |
| Type | House |
| UtilityWater | Municipal Water |
Parking
| No Garage |
Land
| Acreage | No |
| LandAmenities | Park, Public Transit, Schools |
| Sewer | Sanitary Sewer |
| SizeIrregular | 34.5 X 94.1 Acre |
| SizeTotalText | 34.5 X 94.1 Acre |
| ZoningDescription | C |
Rooms
| Level | Type | Length | Width | Dimensions |
|---|---|---|---|---|
| Second Level | Bedroom 3 | 3.38 m | 3.15 m | 3.38 m x 3.15 m |
| Second Level | Kitchen | 3.38 m | 2.46 m | 3.38 m x 2.46 m |
| Second Level | Bathroom | Measurements not available | ||
| Second Level | Family Room | 3.4 m | 8.43 m | 3.4 m x 8.43 m |
| Second Level | Other | 2.44 m | 1.42 m | 2.44 m x 1.42 m |
| Basement | Bathroom | Measurements not available | ||
| Basement | Other | 2.16 m | 2.13 m | 2.16 m x 2.13 m |
| Basement | Recreational, Games Room | 6.86 m | 7.21 m | 6.86 m x 7.21 m |
| Basement | Utility Room | 2.54 m | 1.22 m | 2.54 m x 1.22 m |
| Main Level | Bathroom | Measurements not available | ||
| Main Level | Bedroom 2 | 3.3 m | 3.53 m | 3.3 m x 3.53 m |
| Main Level | Primary Bedroom | 3.3 m | 3.81 m | 3.3 m x 3.81 m |
| Main Level | Dining Room | 3.48 m | 3.86 m | 3.48 m x 3.86 m |
| Main Level | Kitchen | 3.48 m | 3.53 m | 3.48 m x 3.53 m |
| Main Level | Living Room | 3.48 m | 4.72 m | 3.48 m x 4.72 m |
| Main Level | Foyer | 1.7 m | 1.3 m | 1.7 m x 1.3 m |
| Main Level | Bedroom | 3.3 m | 2.24 m | 3.3 m x 2.24 m |
https://www.realtor.ca/real-estate/28926903/161-cochrane-road-hamilton-glenview-glenview
Melanie Lebel
Broker
3185 Harvester Rd Unit 1a
Burlington, Ontario L7N 3N8

