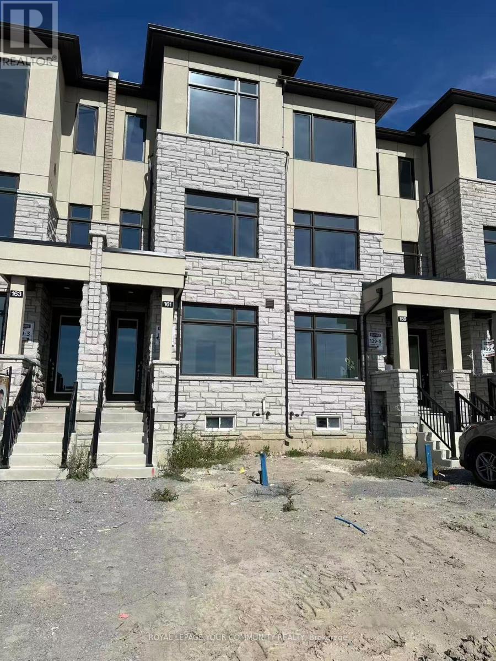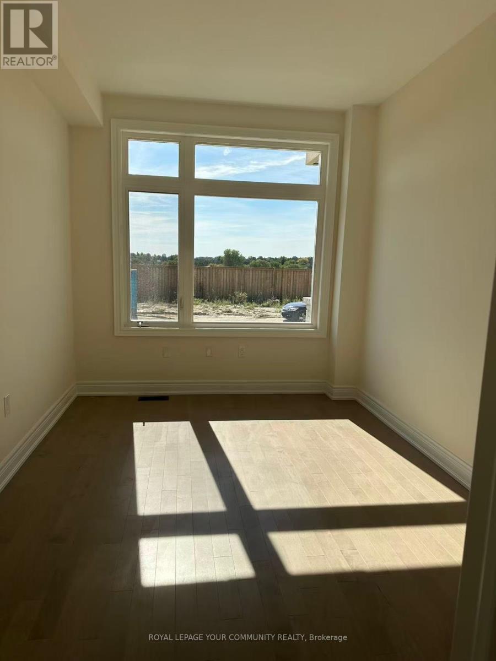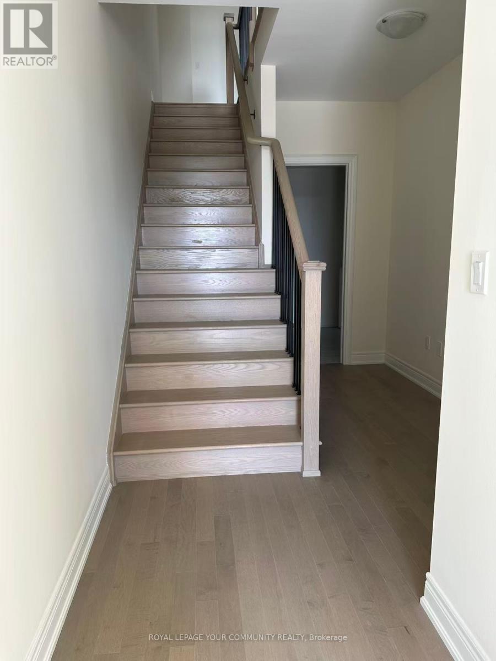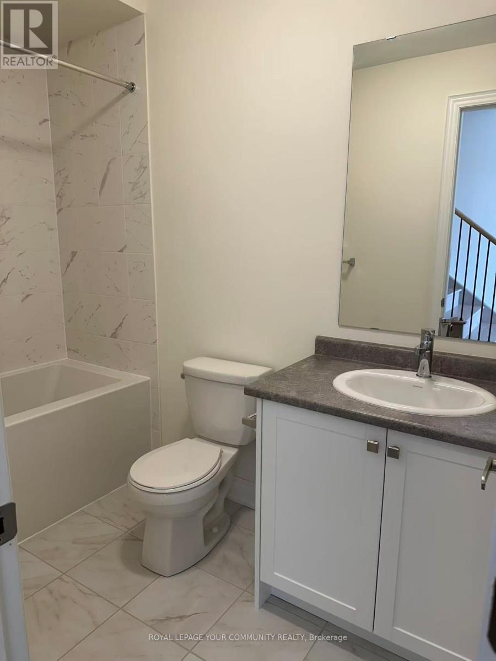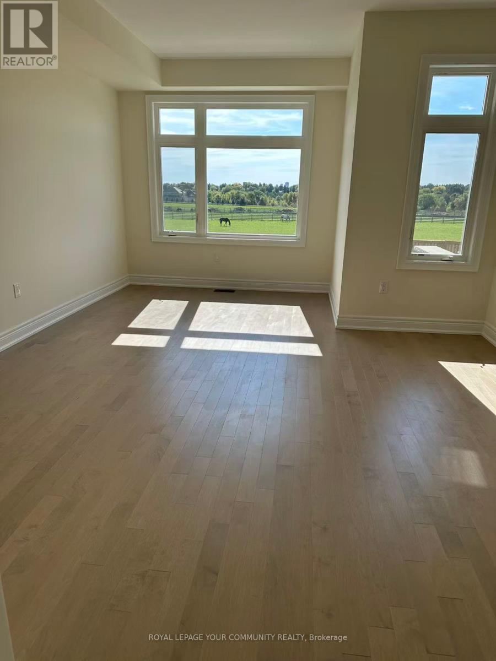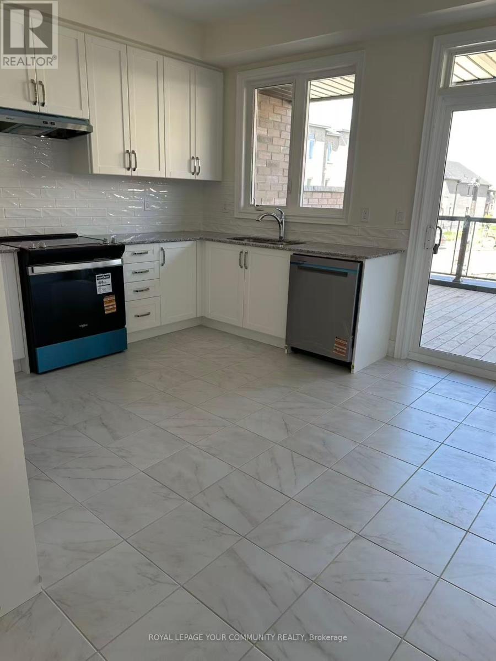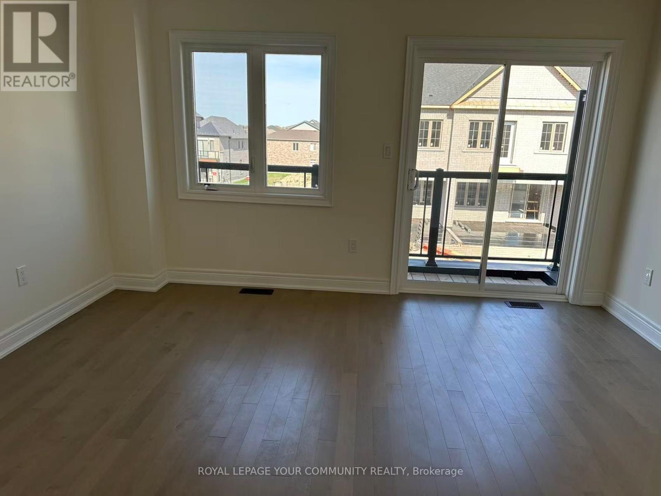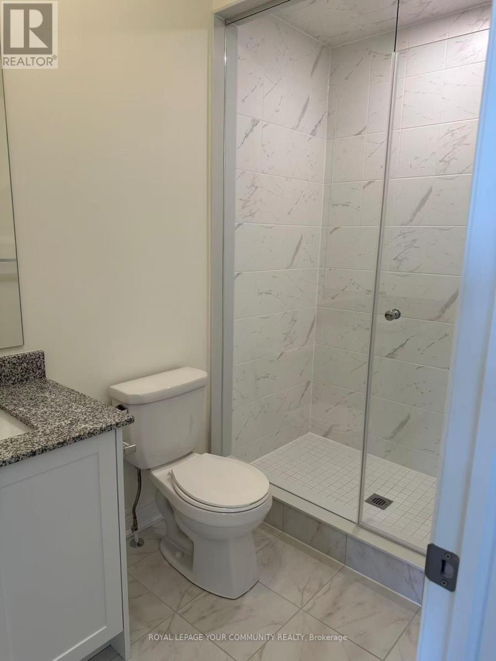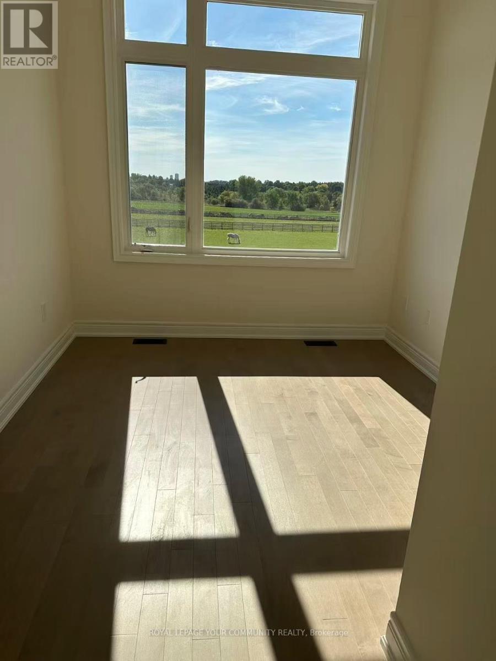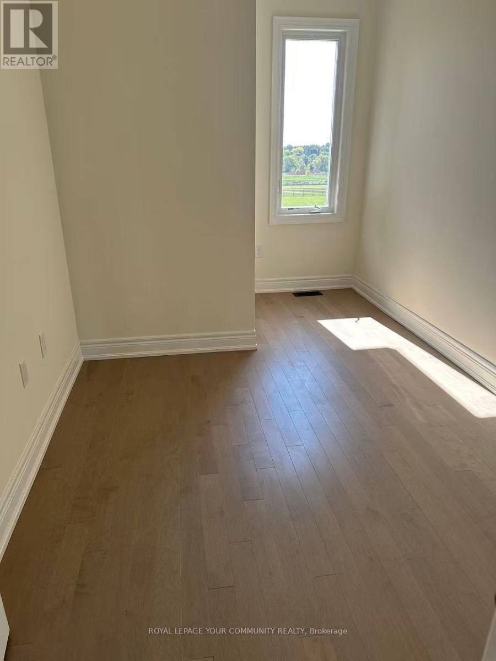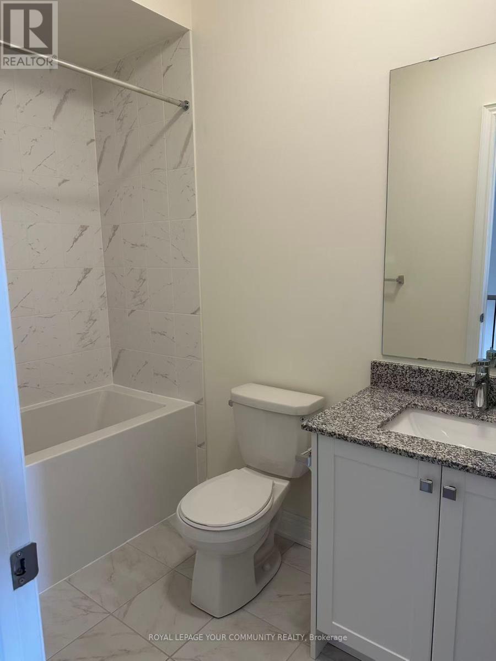161 Berczy Green Drive Markham, Ontario L6C 3P5
$3,500 Monthly
Brand New 2075sf 4Bed 4 Bath Freehold Townhouse in Central Markham location! 9' Ceilings and Hardwood Flooring on all 3 floors. Outstanding open concept floor plan w/spacious Living/Dining, Family, Kitchen/Breakfast & huge walk-out terrace. Bright & Spacious w/lots of windows. Modern Kitchen w/Quartz Countertop, extended cabinets, stainless steel appliances & breakfast area. Spacious Primary bedroom w/4 Piece Ensuite, Walk-in Closet & Walk-out Balcony. Ground floor 4th bedroom w/Bathroom. EV charge. Customized curtains. Close to Public transit, Angus Glen Community center, Angus Glen Golf Course, Hwy 404, Supermarkets, shopping, Costco, restaurants, banks & more! (id:60365)
Property Details
| MLS® Number | N12441398 |
| Property Type | Single Family |
| Community Name | Rural Markham |
| EquipmentType | Water Heater |
| Features | Carpet Free |
| ParkingSpaceTotal | 2 |
| RentalEquipmentType | Water Heater |
Building
| BathroomTotal | 4 |
| BedroomsAboveGround | 4 |
| BedroomsTotal | 4 |
| Age | New Building |
| BasementDevelopment | Unfinished |
| BasementType | N/a (unfinished) |
| ConstructionStyleAttachment | Attached |
| CoolingType | Central Air Conditioning |
| ExteriorFinish | Brick, Stone |
| FlooringType | Hardwood, Ceramic |
| FoundationType | Concrete |
| HalfBathTotal | 1 |
| HeatingFuel | Natural Gas |
| HeatingType | Forced Air |
| StoriesTotal | 3 |
| SizeInterior | 2000 - 2500 Sqft |
| Type | Row / Townhouse |
| UtilityWater | Municipal Water |
Parking
| Garage |
Land
| Acreage | No |
| Sewer | Sanitary Sewer |
| SizeDepth | 95 Ft |
| SizeFrontage | 15 Ft |
| SizeIrregular | 15 X 95 Ft |
| SizeTotalText | 15 X 95 Ft |
Rooms
| Level | Type | Length | Width | Dimensions |
|---|---|---|---|---|
| Main Level | Living Room | 4.27 m | 3.96 m | 4.27 m x 3.96 m |
| Main Level | Dining Room | 4.27 m | 3.96 m | 4.27 m x 3.96 m |
| Main Level | Family Room | 4.57 m | 4.23 m | 4.57 m x 4.23 m |
| Main Level | Kitchen | 4.27 m | 3.88 m | 4.27 m x 3.88 m |
| Main Level | Eating Area | 4.27 m | 3.88 m | 4.27 m x 3.88 m |
| Upper Level | Primary Bedroom | 4.23 m | 3.35 m | 4.23 m x 3.35 m |
| Upper Level | Bedroom 2 | 2.85 m | 2.74 m | 2.85 m x 2.74 m |
| Upper Level | Bedroom 3 | 2.74 m | 2.46 m | 2.74 m x 2.46 m |
| Ground Level | Bedroom 4 | 3.96 m | 2.74 m | 3.96 m x 2.74 m |
| Ground Level | Laundry Room | Measurements not available |
https://www.realtor.ca/real-estate/28944186/161-berczy-green-drive-markham-rural-markham
Kathy Zhang
Broker
8854 Yonge Street
Richmond Hill, Ontario L4C 0T4

