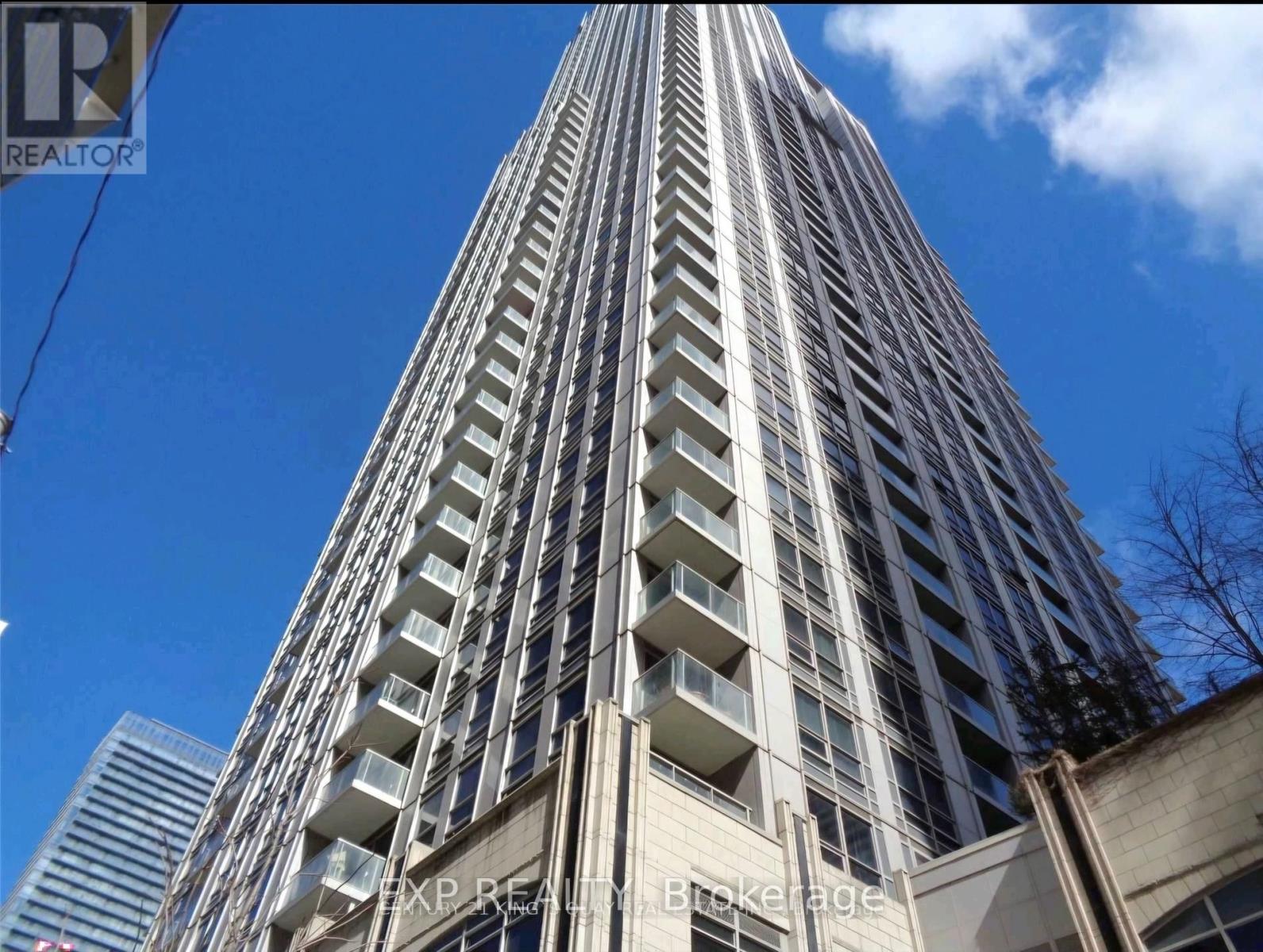1609 - 763 Bay Street Toronto, Ontario M5G 2R3
$3,750 Monthly
Luxury Downtown Living at College Park All Utilities Included! Step into the heart of the city with this bright and spacious 2-bedroom, 2-bathroom condo in the prestigious Residences of College Park. Perched high above the city, enjoy unobstructed southwest views from your private balcony, offering glowing sunsets and a dynamic skyline. This intelligently designed split-bedroom layout features two generously sized bedrooms for privacy, two full bathrooms, and a modern kitchen with granite countertops and a breakfast bar, perfect for entertaining or relaxed everyday living. Enjoy the convenience of 1 included parking space and the peace of mind that heat, A/C, water, and hydro are all covered in your rent a rare find in downtown Toronto! Located with direct underground access to the TTC subway and PATH, you're steps from U of T, Toronto Metropolitan University (formerly Ryerson), major hospitals, the Financial District, Eaton Centre, and world-class dining and shopping. Residents enjoy access to first-class amenities including a full fitness centre, indoor pool, 24-hour concierge, party room, and more. This is your opportunity to experience urban luxury and unbeatable convenience in one of Toronto's most sought-after buildings. (id:60365)
Property Details
| MLS® Number | C12220797 |
| Property Type | Single Family |
| Neigbourhood | Spadina—Fort York |
| Community Name | Bay Street Corridor |
| CommunityFeatures | Pet Restrictions |
| Features | Balcony, Carpet Free, In Suite Laundry |
| ParkingSpaceTotal | 1 |
| PoolType | Indoor Pool |
| ViewType | City View |
Building
| BathroomTotal | 2 |
| BedroomsAboveGround | 2 |
| BedroomsTotal | 2 |
| Amenities | Security/concierge, Exercise Centre, Recreation Centre |
| CoolingType | Central Air Conditioning |
| ExteriorFinish | Brick |
| FlooringType | Hardwood |
| HeatingFuel | Natural Gas |
| HeatingType | Forced Air |
| SizeInterior | 700 - 799 Sqft |
| Type | Apartment |
Parking
| Underground | |
| Garage |
Land
| Acreage | No |
Rooms
| Level | Type | Length | Width | Dimensions |
|---|---|---|---|---|
| Flat | Living Room | 5.08 m | 3.5 m | 5.08 m x 3.5 m |
| Flat | Dining Room | 5.08 m | 3.5 m | 5.08 m x 3.5 m |
| Flat | Kitchen | 2.3 m | 2.21 m | 2.3 m x 2.21 m |
| Flat | Primary Bedroom | 3.96 m | 2.56 m | 3.96 m x 2.56 m |
| Flat | Bedroom | 2.97 m | 2.56 m | 2.97 m x 2.56 m |
Cara Cattani
Salesperson
4711 Yonge St 10th Flr, 106430
Toronto, Ontario M2N 6K8


































