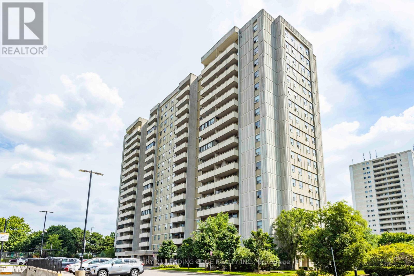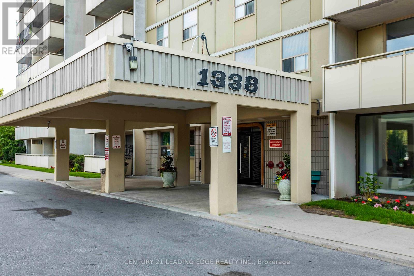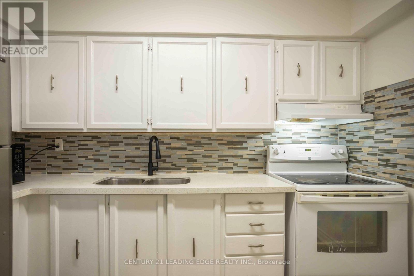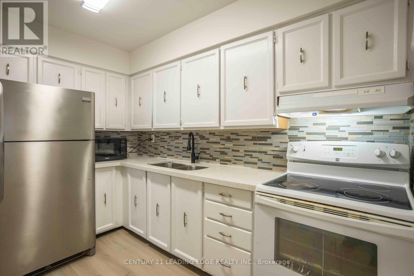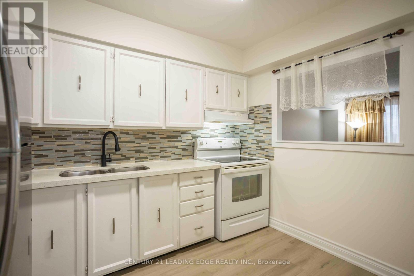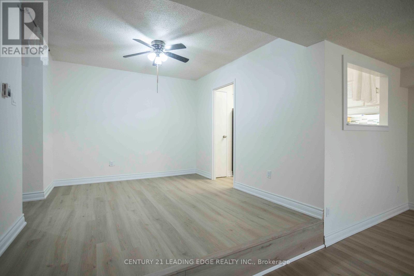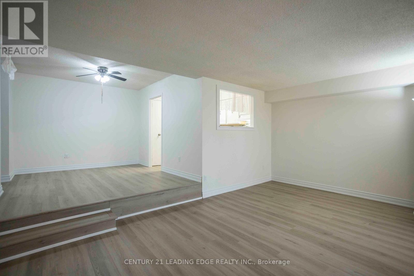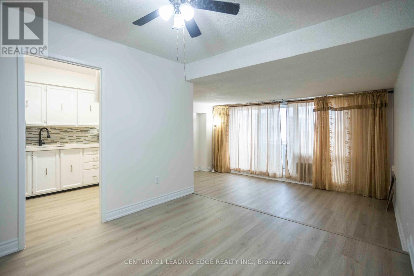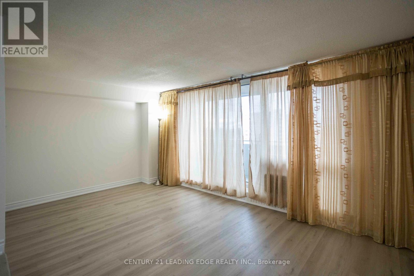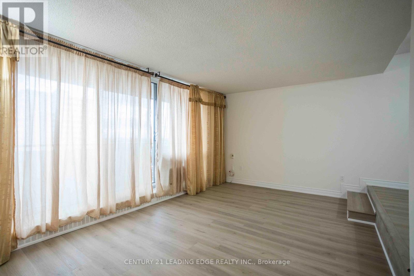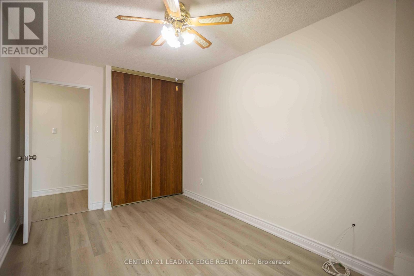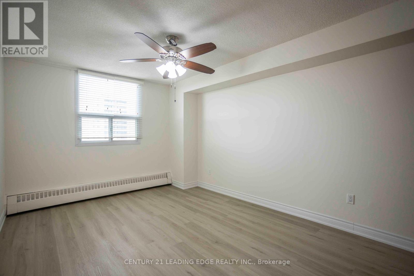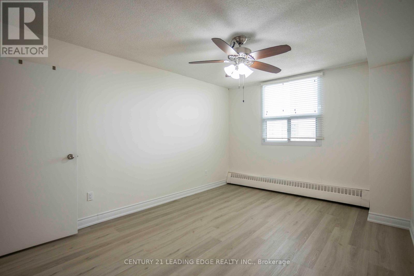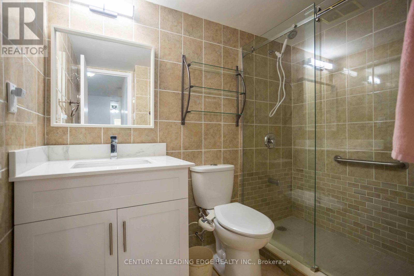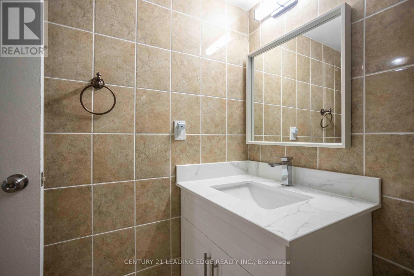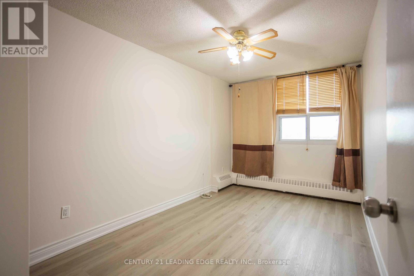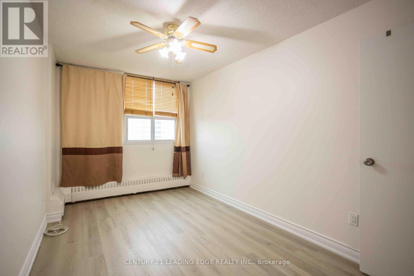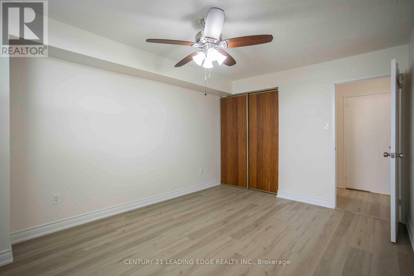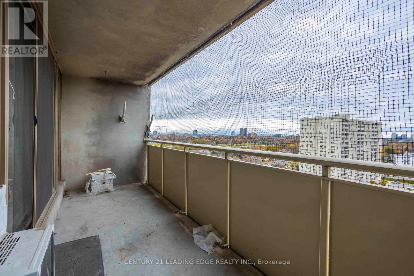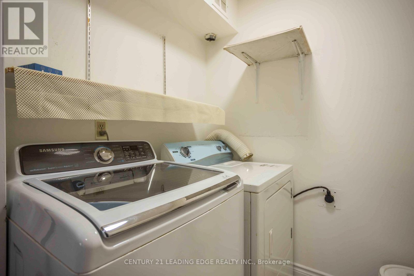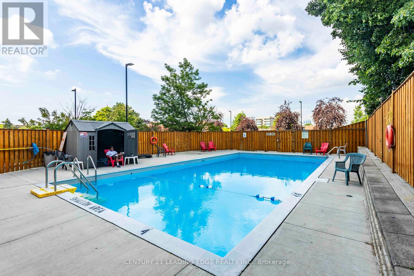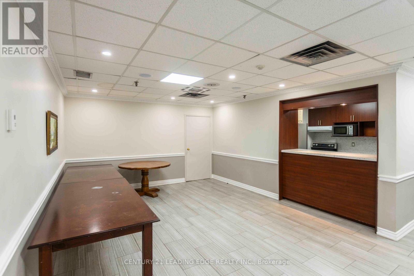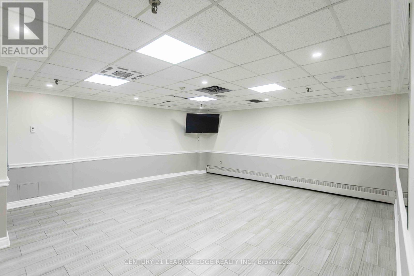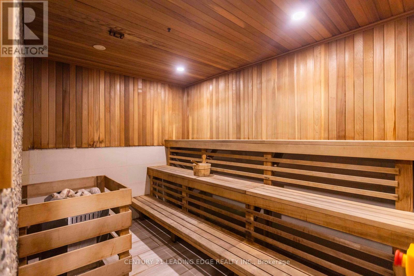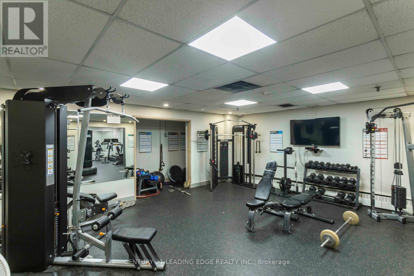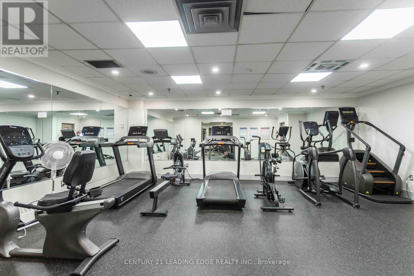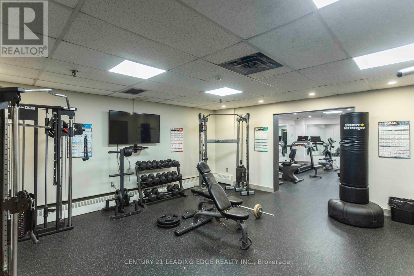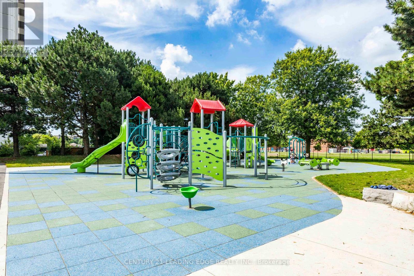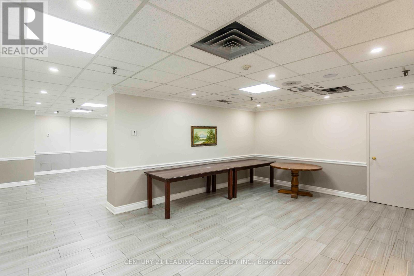1609 - 1338 York Mills Road Toronto, Ontario M3A 3M3
$2,800 Monthly
Bright and spacious 2-bedroom condo unit in a highly sought-after North York location! Offering approximately 900 - 999 sq. ft. of functional living space, this beautiful home features an open-concept layout with laminate flooring throughout. Freshly painted and ready to move in! The large living and dining area is filled with natural light from oversized windows, creating a warm and inviting atmosphere. Both bedrooms are generously sized and feature ample closet space. The enclosed balcony provides additional usable space - perfect for a home office, den, or relaxation area. The kitchen offers great functionality with plenty of cabinetry and counter space, ideal for everyday use. Enjoy the convenience of all utilities and one parking space included in the rent - just move in and start living comfortably! Residents have access to a full range of building amenities, including an outdoor swimming pool, gym, sauna, party room, and visitor parking. The building is well-managed and surrounded by landscaped grounds, offering a peaceful and family-friendly environment. Located in a prime North York community, just steps to public transit, parks, and schools. Minutes to major highways (401 & 404), Fairview Mall, grocery stores, and multiple shopping plazas. Easy access to Seneca College, Don Valley trails, and nearby golf courses. Perfect for families, students, or professionals looking for a bright, spacious, and move-in- ready condo in a convenient central location. Utilities and parking included! (id:60365)
Property Details
| MLS® Number | C12544834 |
| Property Type | Single Family |
| Community Name | Parkwoods-Donalda |
| AmenitiesNearBy | Golf Nearby, Park, Public Transit, Schools |
| CommunityFeatures | Pets Allowed With Restrictions |
| Features | Balcony, Carpet Free |
| ParkingSpaceTotal | 1 |
| PoolType | Outdoor Pool |
| Structure | Playground |
Building
| BathroomTotal | 1 |
| BedroomsAboveGround | 2 |
| BedroomsTotal | 2 |
| Amenities | Exercise Centre, Party Room, Visitor Parking |
| BasementType | None |
| CoolingType | None |
| ExteriorFinish | Concrete |
| FlooringType | Laminate |
| HeatingFuel | Electric |
| HeatingType | Baseboard Heaters |
| SizeInterior | 900 - 999 Sqft |
| Type | Apartment |
Parking
| Underground | |
| Garage |
Land
| Acreage | No |
| LandAmenities | Golf Nearby, Park, Public Transit, Schools |
Rooms
| Level | Type | Length | Width | Dimensions |
|---|---|---|---|---|
| Flat | Dining Room | 3.3 m | 2.92 m | 3.3 m x 2.92 m |
| Flat | Living Room | 3.53 m | 5.46 m | 3.53 m x 5.46 m |
| Flat | Kitchen | 2.36 m | 3.17 m | 2.36 m x 3.17 m |
| Flat | Primary Bedroom | 4.24 m | 2.59 m | 4.24 m x 2.59 m |
| Flat | Bedroom 2 | 4.24 m | 3.25 m | 4.24 m x 3.25 m |
| Flat | Laundry Room | 1.52 m | 1.98 m | 1.52 m x 1.98 m |
Edmond Ishag
Broker
18 Wynford Drive #214
Toronto, Ontario M3C 3S2

