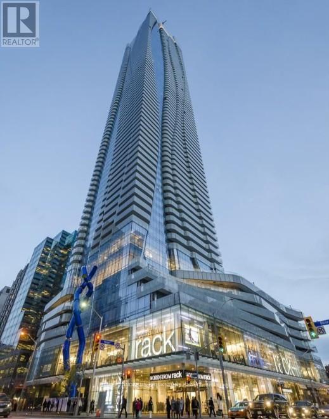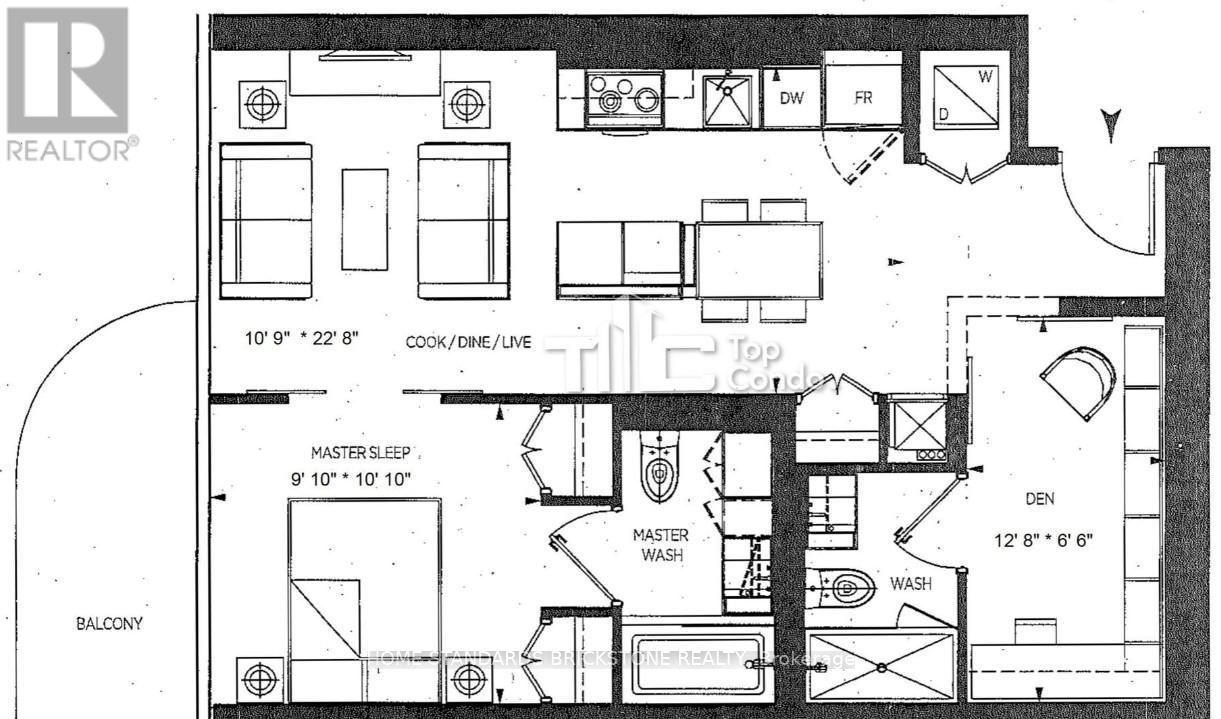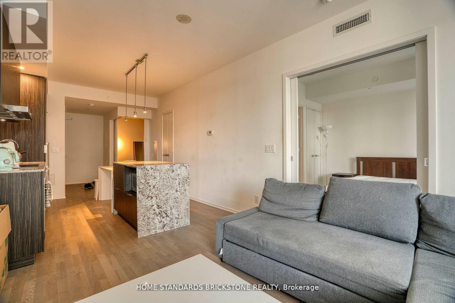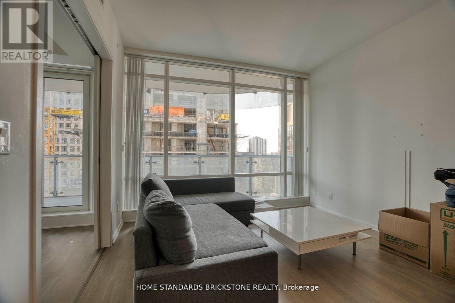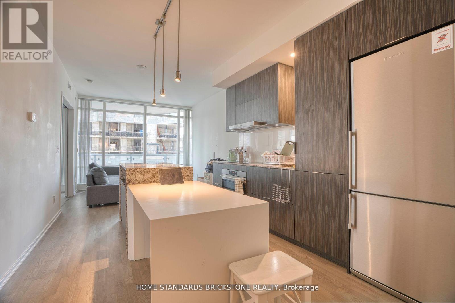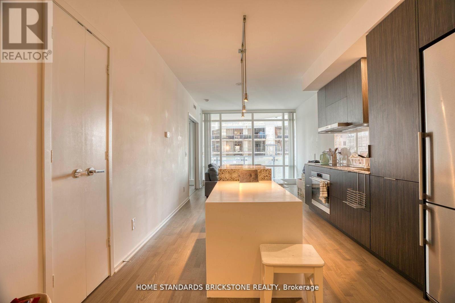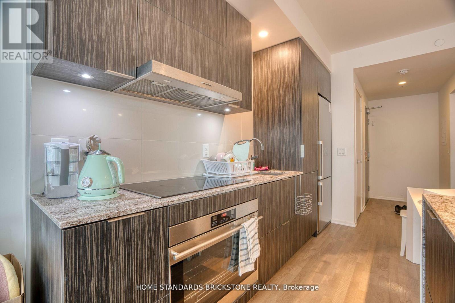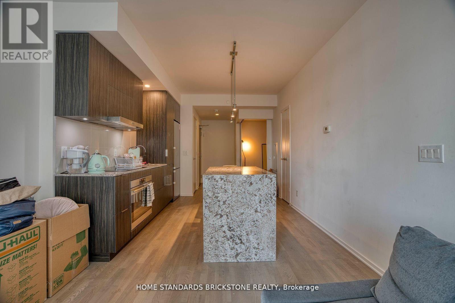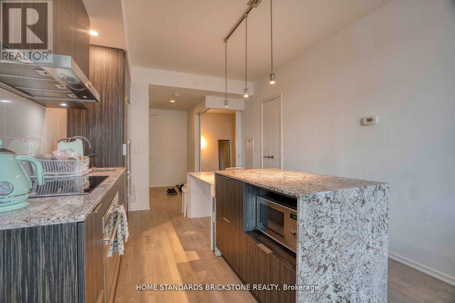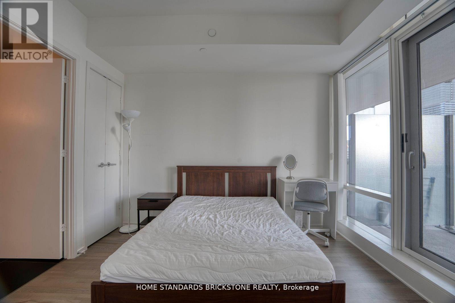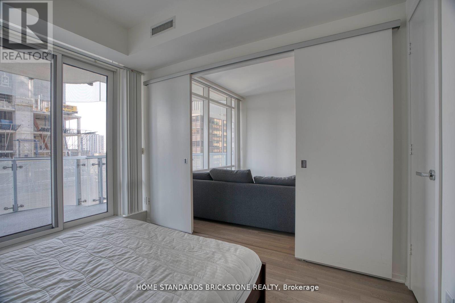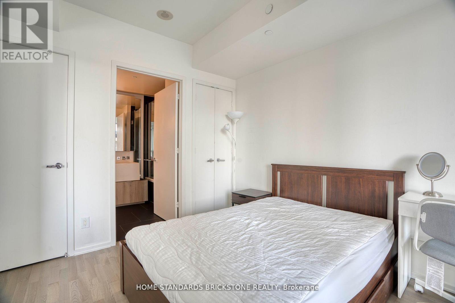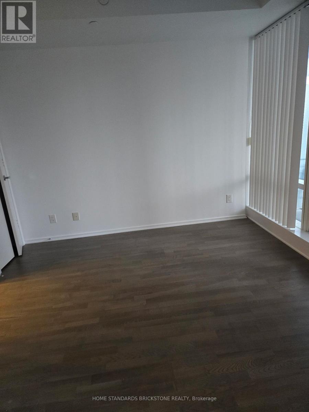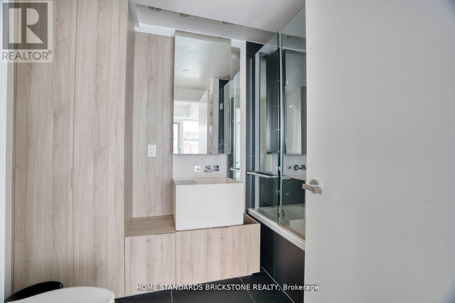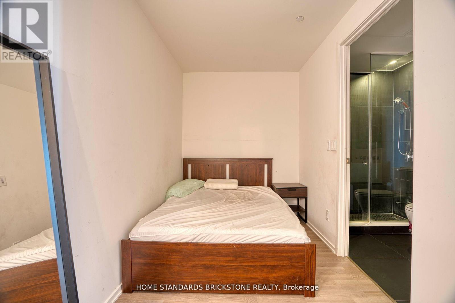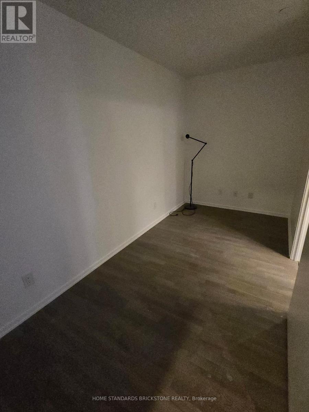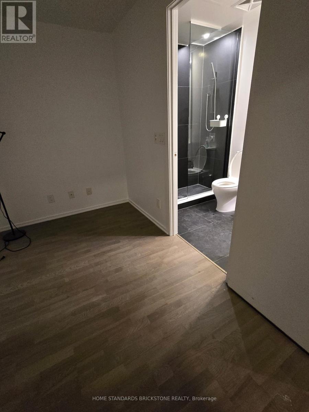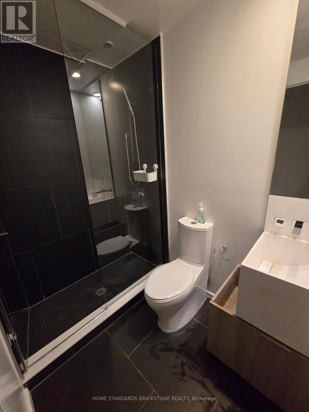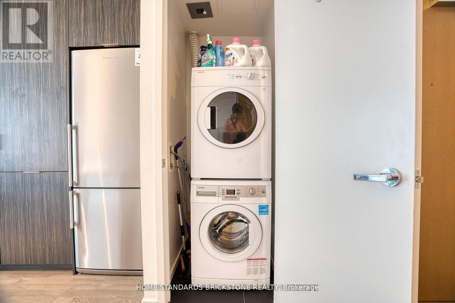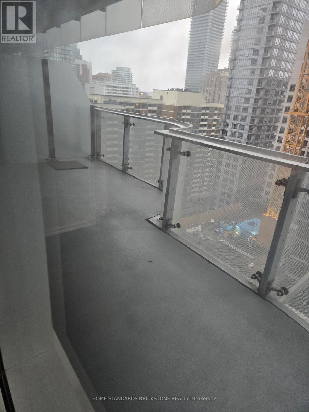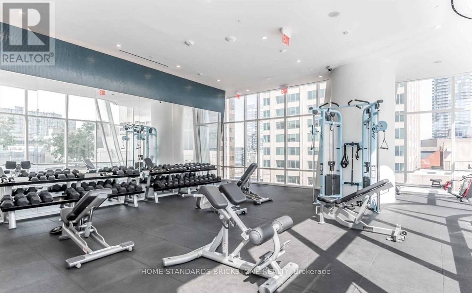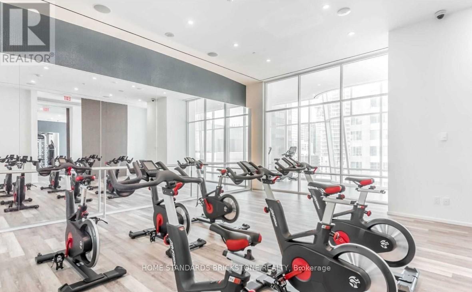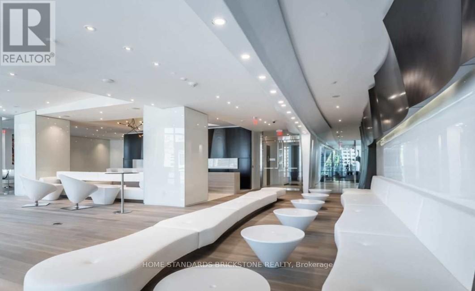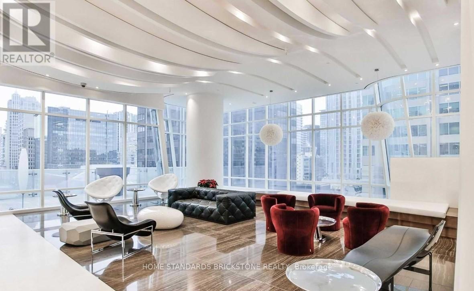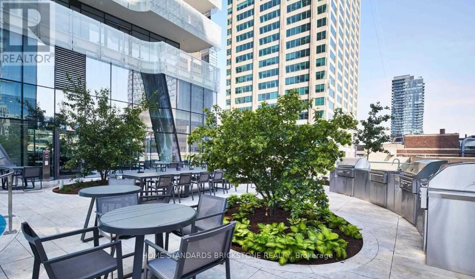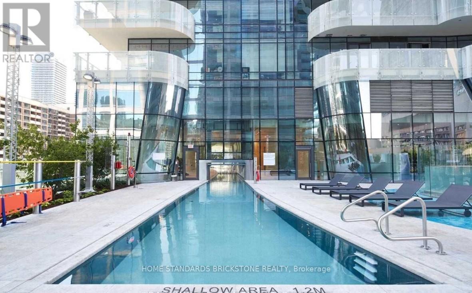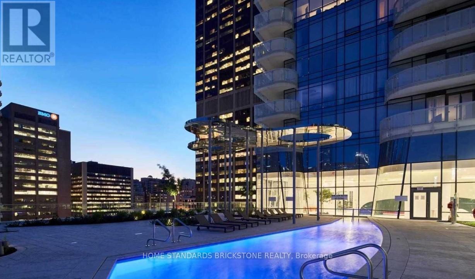1609 - 1 Bloor Street E Toronto, Ontario M4W 0A8
$3,475 Monthly
(1 Parking included) Spacious 1+1 Bedroom with 2 full Bath - the den has a door and a 3pc ensuite - can be used as a second bedroom. 9 ft ceiling with floor-to-ceiling window, open concept living and kitchen area with a centre island. Fresh paint. One Bloor East - An iconic residential address located at Yonge/Bloor. Perfect for anyone looking to live In the heart of downtown Toronto. Great locations! Direct access to 2 subway lines. Close To UoT, TMU, Shoppers Drug Mart, and supermarkets. Walking distance to restaurants, ROM, Cafes, Entertainment and Shopping district. State-of-the-art amenities include a terrace, spa, indoor/outdoor pool, fitness centre & 24-hour concierge. (id:60365)
Property Details
| MLS® Number | C12501710 |
| Property Type | Single Family |
| Community Name | Church-Yonge Corridor |
| CommunityFeatures | Pets Allowed With Restrictions |
| Features | Balcony |
| ParkingSpaceTotal | 1 |
Building
| BathroomTotal | 2 |
| BedroomsAboveGround | 1 |
| BedroomsBelowGround | 1 |
| BedroomsTotal | 2 |
| Amenities | Exercise Centre, Recreation Centre, Party Room |
| Appliances | Cooktop, Dishwasher, Dryer, Microwave, Washer, Refrigerator |
| BasementType | None |
| CoolingType | Central Air Conditioning |
| ExteriorFinish | Concrete |
| FlooringType | Laminate |
| HeatingFuel | Natural Gas |
| HeatingType | Forced Air |
| SizeInterior | 700 - 799 Sqft |
| Type | Apartment |
Parking
| Underground | |
| Garage |
Land
| Acreage | No |
Rooms
| Level | Type | Length | Width | Dimensions |
|---|---|---|---|---|
| Flat | Living Room | 3.28 m | 6.91 m | 3.28 m x 6.91 m |
| Flat | Dining Room | 3.28 m | 6.91 m | 3.28 m x 6.91 m |
| Flat | Kitchen | 3.28 m | 6.91 m | 3.28 m x 6.91 m |
| Flat | Primary Bedroom | 3 m | 3.3 m | 3 m x 3.3 m |
| Flat | Den | 3.86 m | 1.98 m | 3.86 m x 1.98 m |
Seok Han
Broker
180 Steeles Ave W #30 & 31
Thornhill, Ontario L4J 2L1

