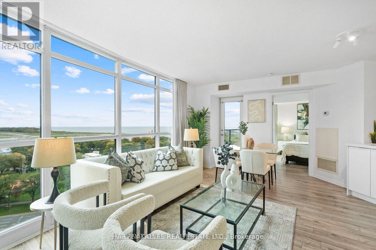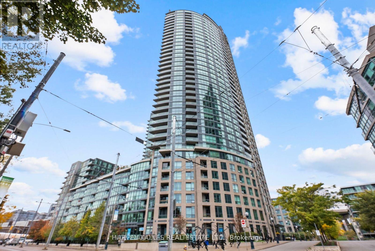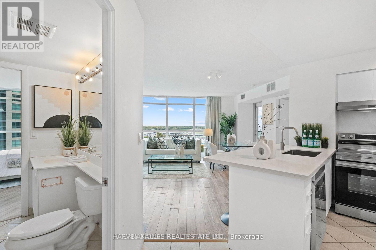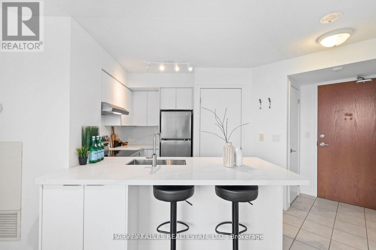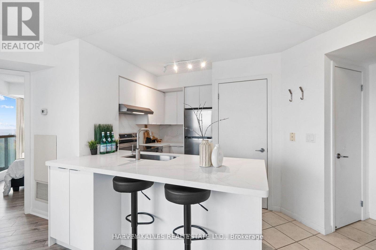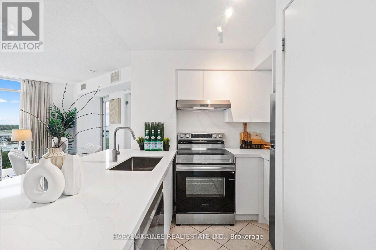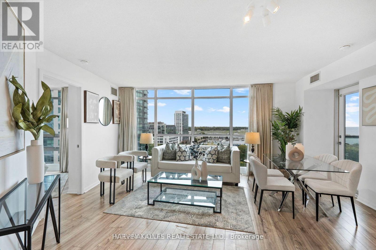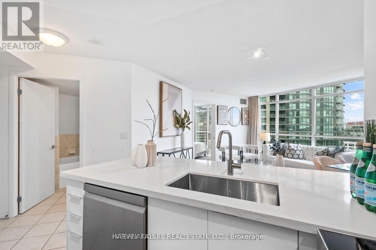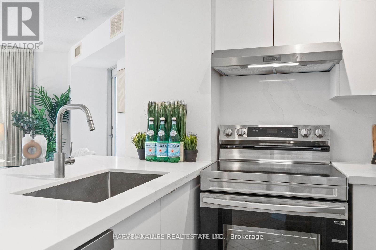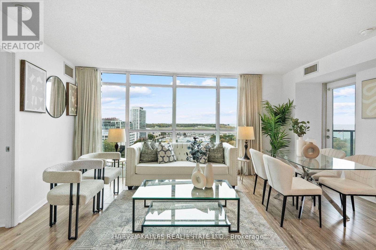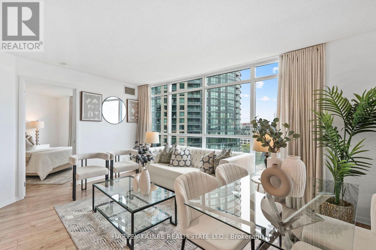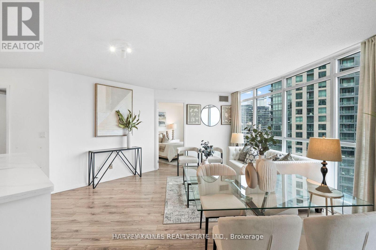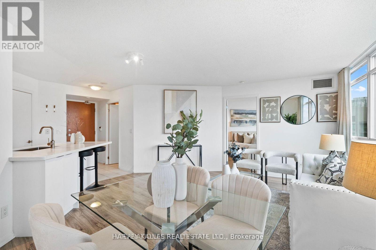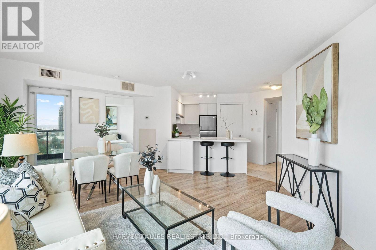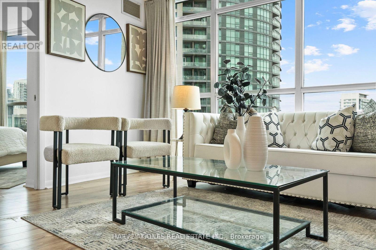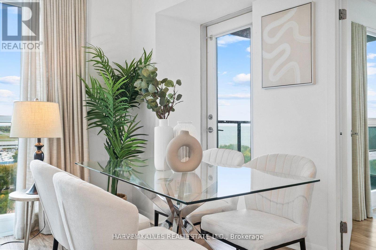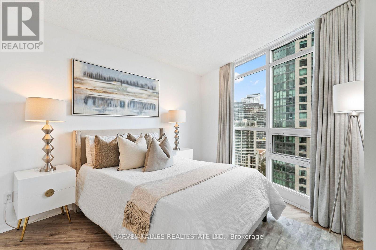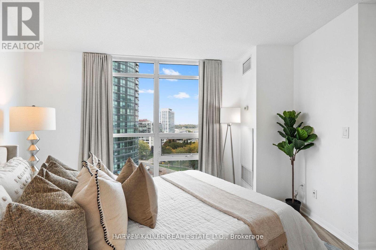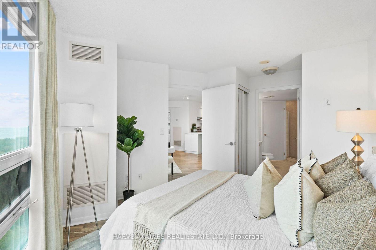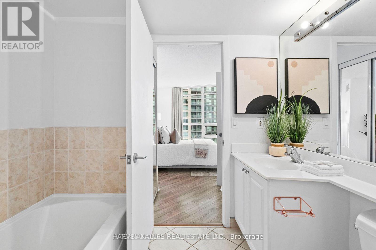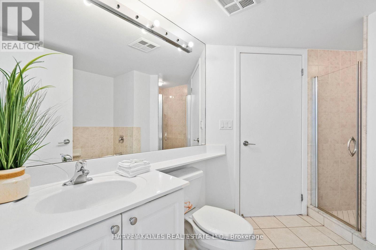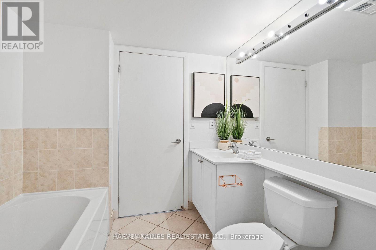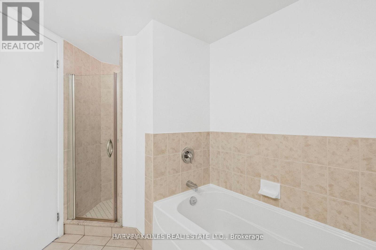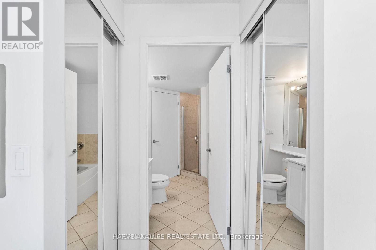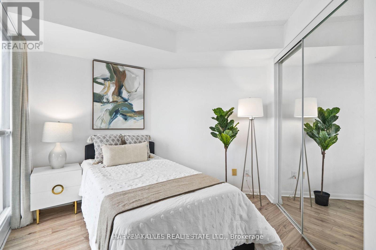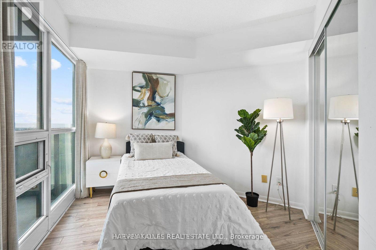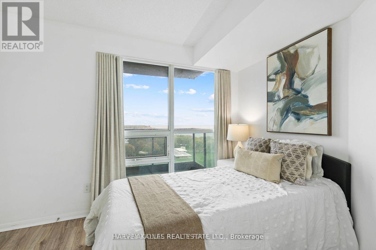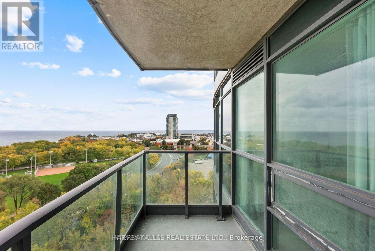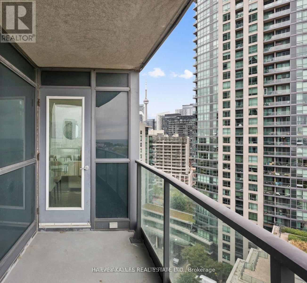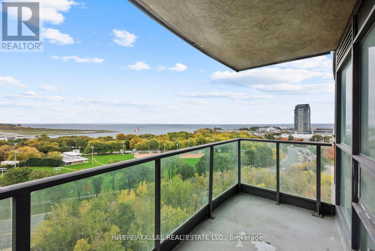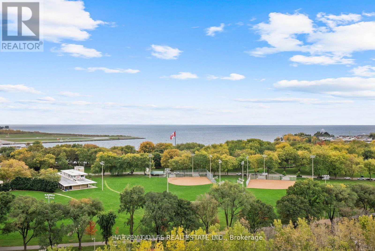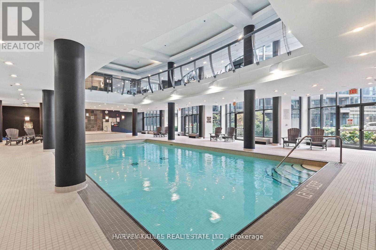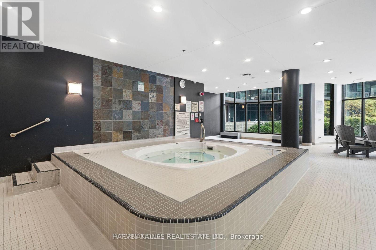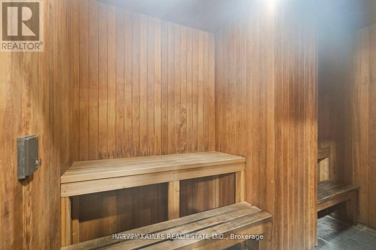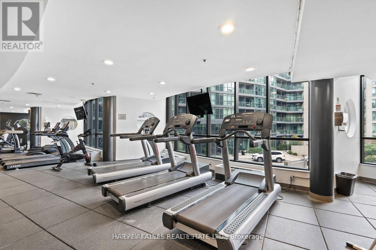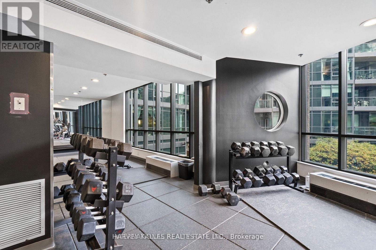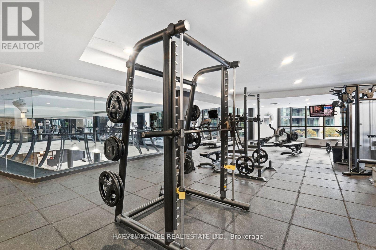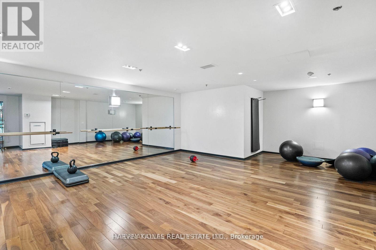1608 - 219 Fort York Boulevard Toronto, Ontario M5V 1B1
$739,000Maintenance, Heat, Common Area Maintenance, Insurance, Water, Parking
$680.65 Monthly
Maintenance, Heat, Common Area Maintenance, Insurance, Water, Parking
$680.65 MonthlyDiscover outstanding value in this 2-bedroom/l-Bathroom corner suite at Waterpark City. Located in the heart of Fort York, this well-laid-out unit offers a functional split-bedroom floor plan, a spacious open-concept living area, and floor-to-ceiling windows that bring in natural, light throughout the day. The kitchen features full-size appliances and ample storage, while the primary bedroom includes double closets and unobstructed city views. Enjoy a private balcony perfect for coffee or evening downtime. One parking spot and one locker are included for added convenience. This unit has been recently renovated (2025: new kitchen cabinets, countertop, sink, faucets, and curtains; appliances purchased in 2023).Residents enjoy a full selection of amenities including a fitness centre, indoor pool, concierge, rooftop terrace, party room, and visitor parking. steps to the waterfront, Coronation Park, Loblaws, TTC, Billy Bishop Airport, King West, and easy access to the Gardiner. A solid option for first-time buyers, investors, or anyone seeking a move-in-ready downtown home in a well-managed building. (id:60365)
Property Details
| MLS® Number | C12552606 |
| Property Type | Single Family |
| Community Name | Niagara |
| AmenitiesNearBy | Marina, Park, Public Transit, Schools |
| CommunityFeatures | Pets Allowed With Restrictions |
| Features | Balcony |
| ParkingSpaceTotal | 1 |
| PoolType | Indoor Pool |
| ViewType | Lake View |
Building
| BathroomTotal | 1 |
| BedroomsAboveGround | 2 |
| BedroomsTotal | 2 |
| Age | 16 To 30 Years |
| Amenities | Exercise Centre, Party Room, Visitor Parking, Security/concierge, Storage - Locker |
| Appliances | Dishwasher, Dryer, Oven, Range, Stove, Washer, Window Coverings, Refrigerator |
| BasementType | None |
| CoolingType | Central Air Conditioning |
| ExteriorFinish | Concrete |
| FlooringType | Laminate |
| HeatingFuel | Natural Gas |
| HeatingType | Forced Air |
| SizeInterior | 700 - 799 Sqft |
| Type | Apartment |
Parking
| Underground | |
| Garage |
Land
| Acreage | No |
| LandAmenities | Marina, Park, Public Transit, Schools |
Rooms
| Level | Type | Length | Width | Dimensions |
|---|---|---|---|---|
| Flat | Living Room | 5.1 m | 4.9 m | 5.1 m x 4.9 m |
| Flat | Dining Room | 5.1 m | 4.9 m | 5.1 m x 4.9 m |
| Flat | Kitchen | 3.1 m | 2.6 m | 3.1 m x 2.6 m |
| Flat | Primary Bedroom | 3.21 m | 3 m | 3.21 m x 3 m |
| Flat | Bedroom 2 | 3.2 m | 3 m | 3.2 m x 3 m |
https://www.realtor.ca/real-estate/29111561/1608-219-fort-york-boulevard-toronto-niagara-niagara
Amir Khoshdel
Salesperson
2316 Bloor Street West
Toronto, Ontario M6S 1P2

