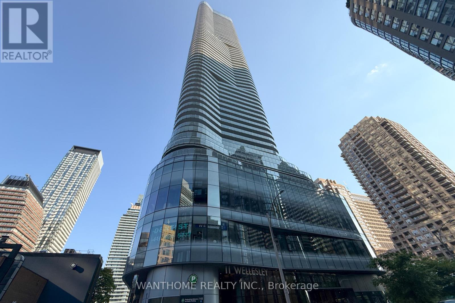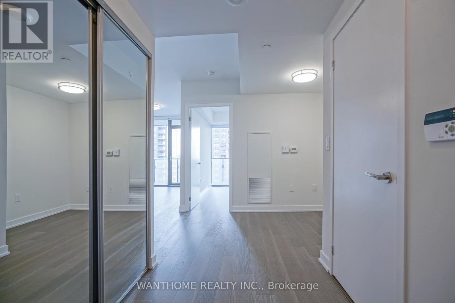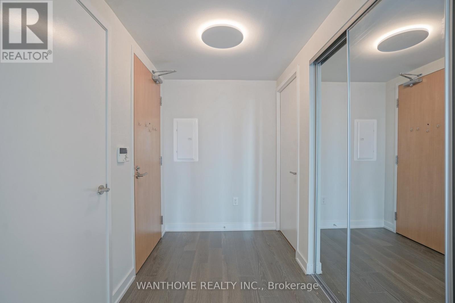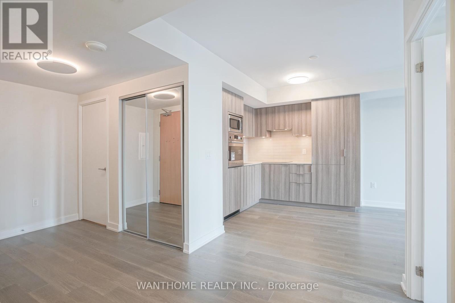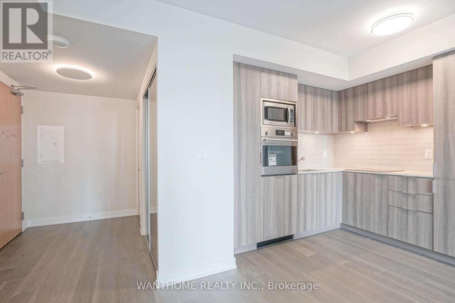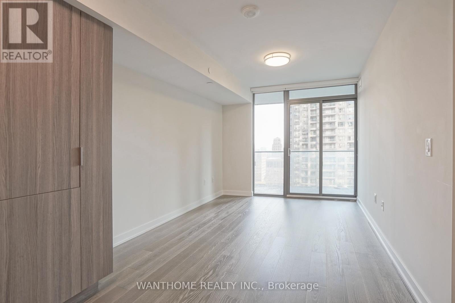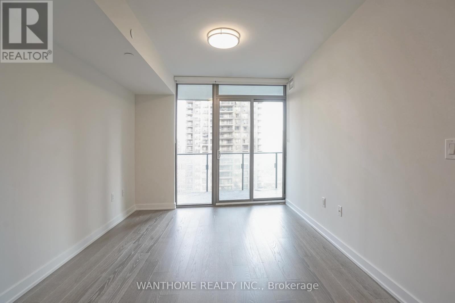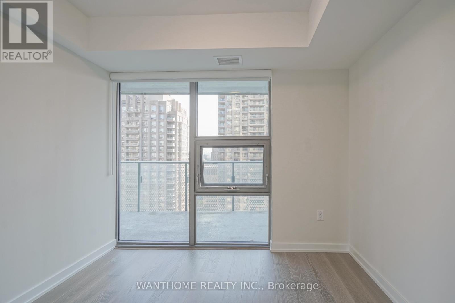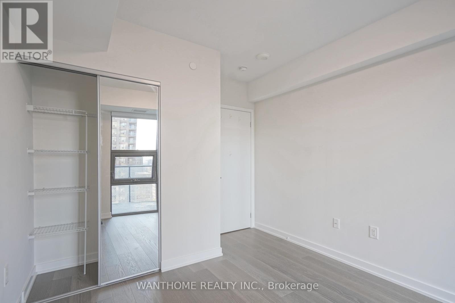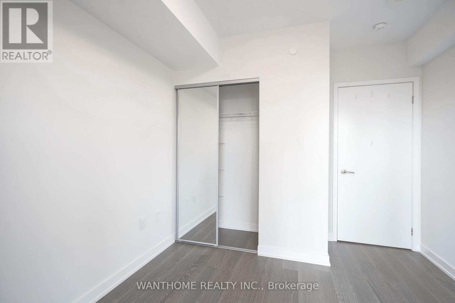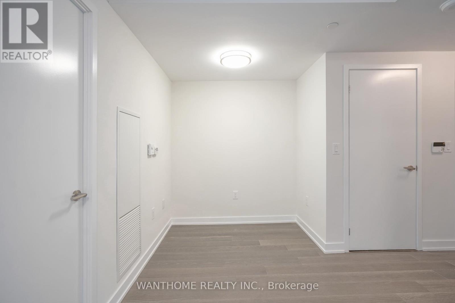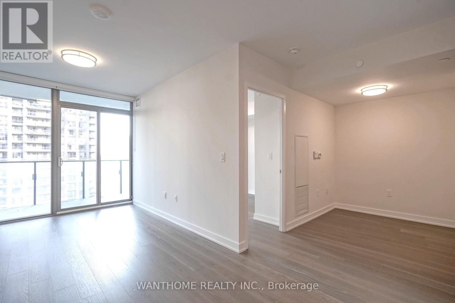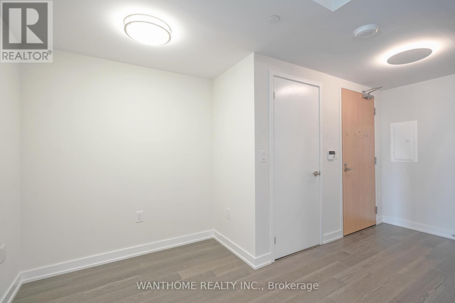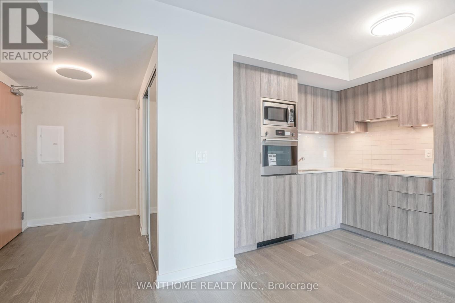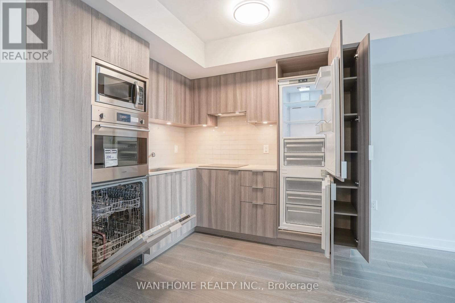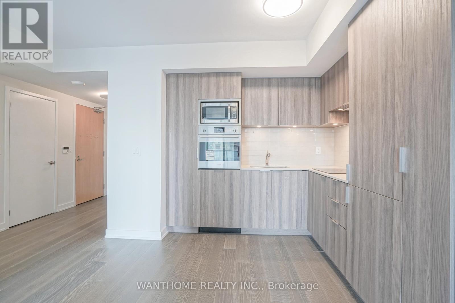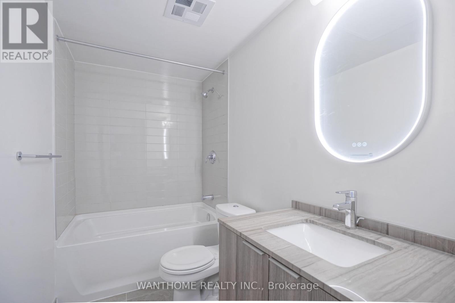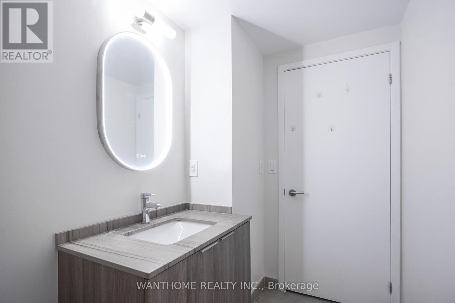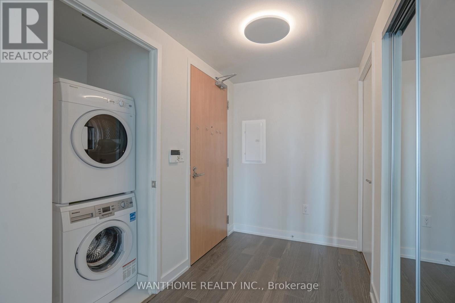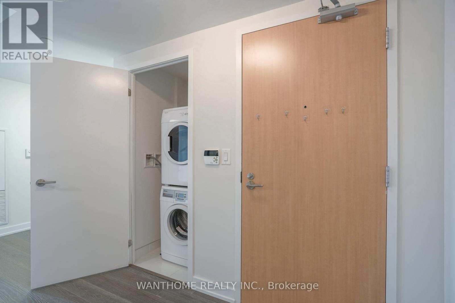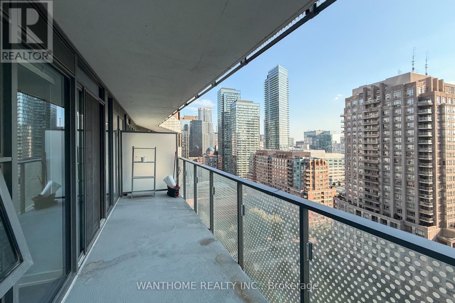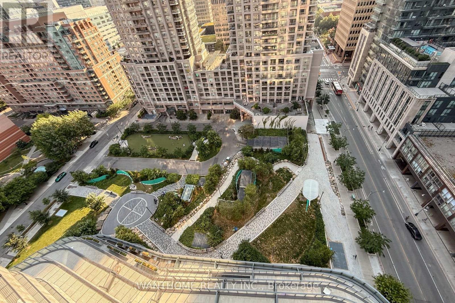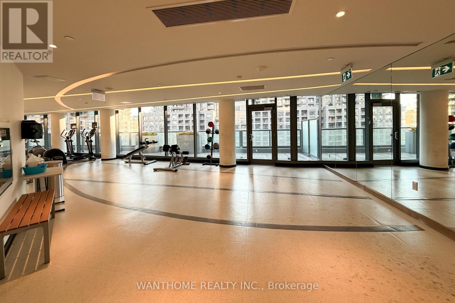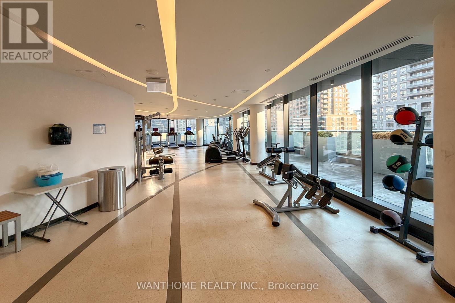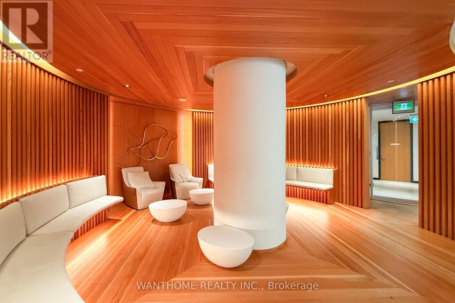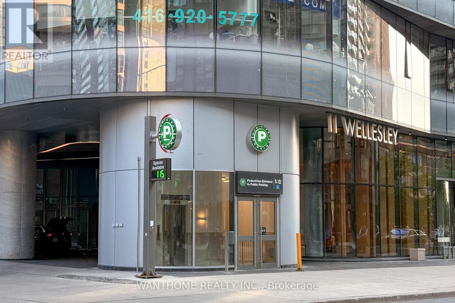1607 - 11 Wellesley Street W Toronto, Ontario M4Y 0G4
$638,000Maintenance, Heat, Common Area Maintenance, Insurance
$491 Monthly
Maintenance, Heat, Common Area Maintenance, Insurance
$491 MonthlyExcellent Location! Unblocked West Facing Park Views of the Downtown. Unit Offers 9 Smooth Ceilings, Open-concept 1 bedroom+1den Condo with 579 sqft of Living Space. A Contemporary Kitchen with Stainless Steel Appliances, and Open Balcony. Floor-to-ceiling Windows, Lots of Natural Light. In-suite Laundry. Close To U of T, Toronto Metropolitan University, Yorkville Shops, Restaurants, Government Offices, Bars, Enjoy the Convenience of Being Steps to Wellesley Subway Station, Financial District and More. Enjoy City Living with one of a kind Spectacular Park Setting & Impressive Amenity. Building Amenities Include Indoor Pool, Fitness Center, Yoga Studio, Sauna, Steam room, Hot Tub, Plunge Pool, Lounge, Party Room with Kitchen, Grand Terrace with BBQs, etc. (id:60365)
Property Details
| MLS® Number | C12280824 |
| Property Type | Single Family |
| Community Name | Bay Street Corridor |
| AmenitiesNearBy | Public Transit, Schools, Park |
| CommunityFeatures | Pet Restrictions |
| Features | Balcony, Carpet Free, In Suite Laundry |
| PoolType | Indoor Pool |
| ViewType | View |
Building
| BathroomTotal | 1 |
| BedroomsAboveGround | 1 |
| BedroomsBelowGround | 1 |
| BedroomsTotal | 2 |
| Age | 0 To 5 Years |
| Amenities | Visitor Parking, Exercise Centre, Security/concierge |
| Appliances | Cooktop, Dishwasher, Dryer, Hood Fan, Washer, Window Coverings, Refrigerator |
| CoolingType | Central Air Conditioning |
| ExteriorFinish | Concrete |
| FireProtection | Security Guard |
| FlooringType | Laminate |
| HeatingFuel | Natural Gas |
| HeatingType | Forced Air |
| SizeInterior | 500 - 599 Sqft |
| Type | Apartment |
Parking
| No Garage |
Land
| Acreage | No |
| LandAmenities | Public Transit, Schools, Park |
Rooms
| Level | Type | Length | Width | Dimensions |
|---|---|---|---|---|
| Main Level | Living Room | 3.68 m | 3.05 m | 3.68 m x 3.05 m |
| Main Level | Kitchen | 2.61 m | 4.01 m | 2.61 m x 4.01 m |
| Main Level | Dining Room | 2.61 m | 4.01 m | 2.61 m x 4.01 m |
| Main Level | Bedroom | 2.89 m | 2.89 m | 2.89 m x 2.89 m |
| Main Level | Den | 2.13 m | 1.98 m | 2.13 m x 1.98 m |
Cindy Chi
Broker
3000 Hwy 7 E, Unit 201
Markham, Ontario L3R 6E1

