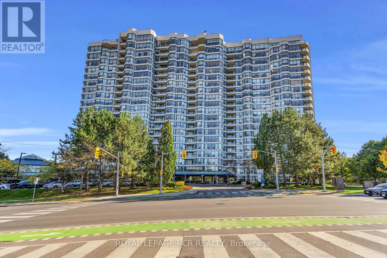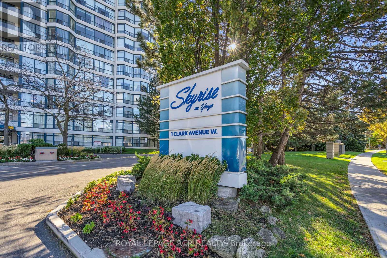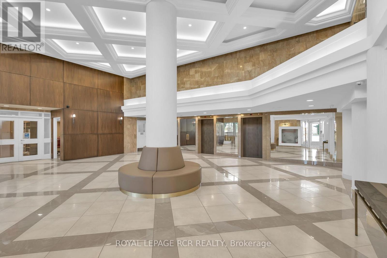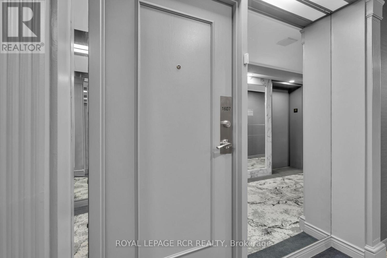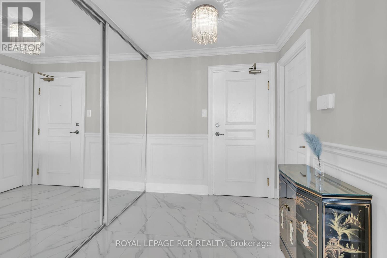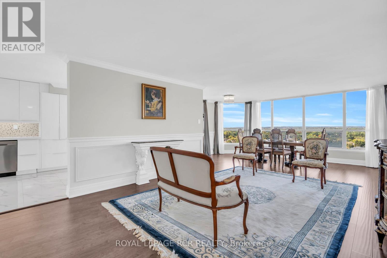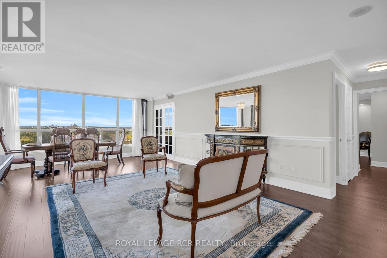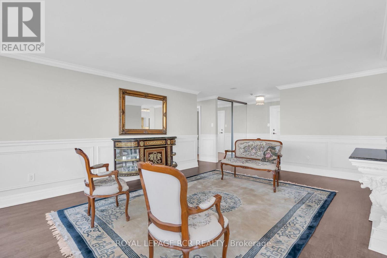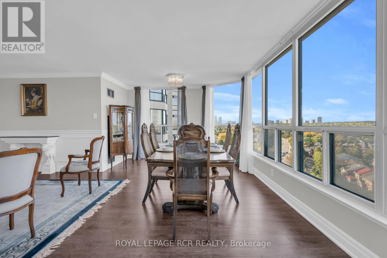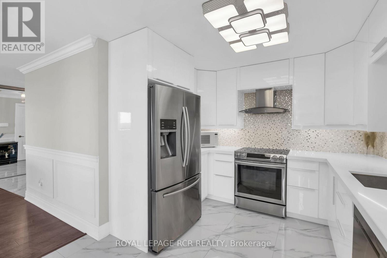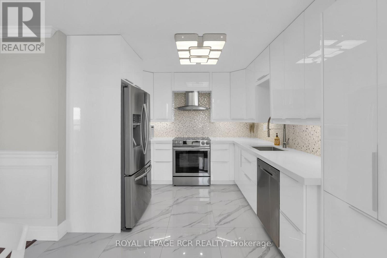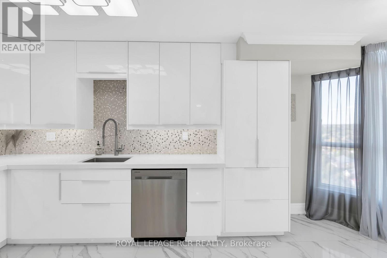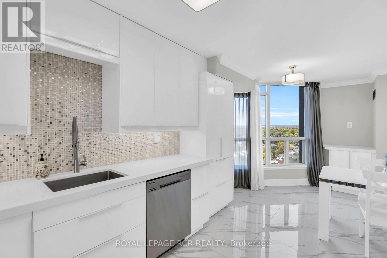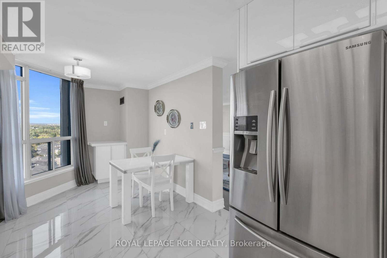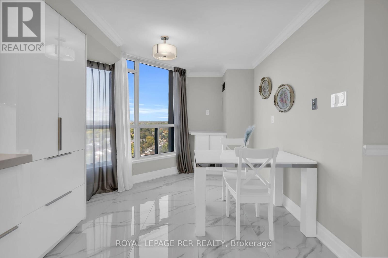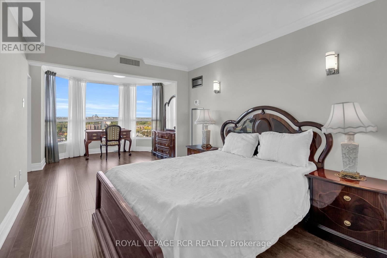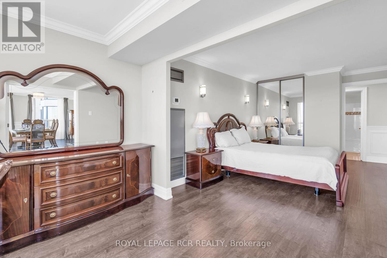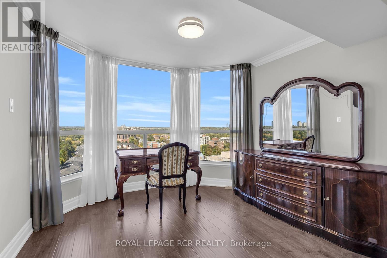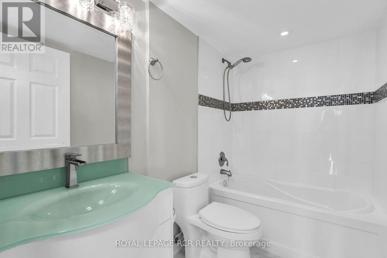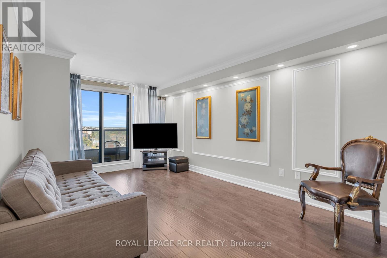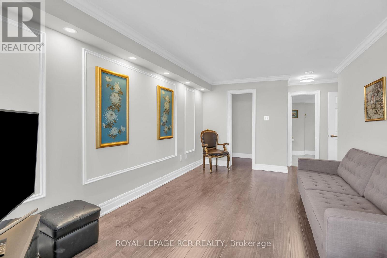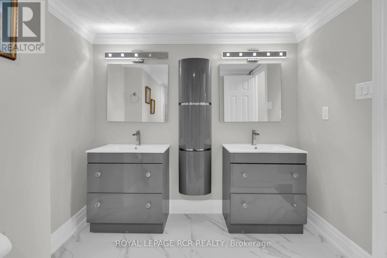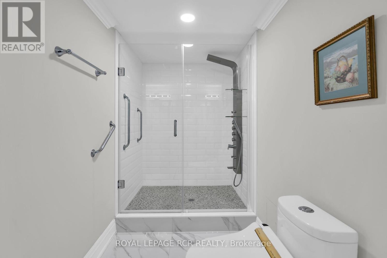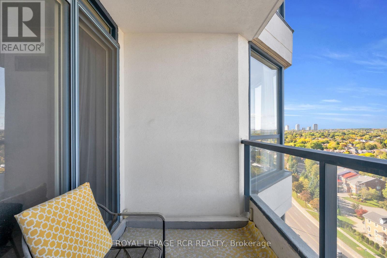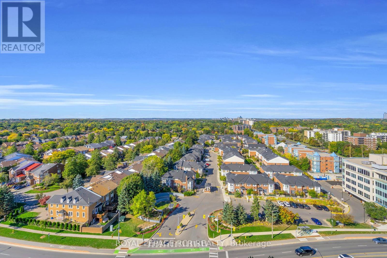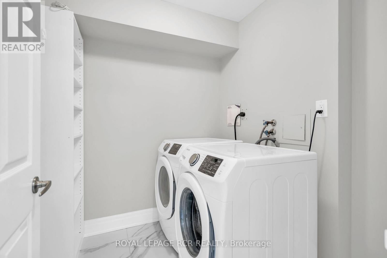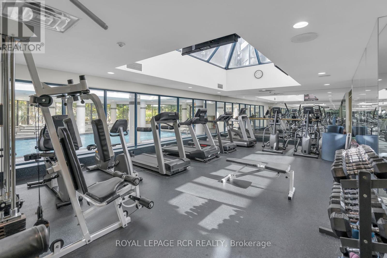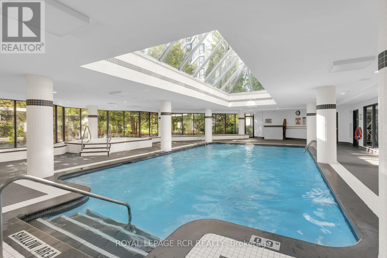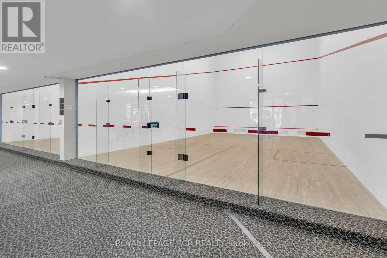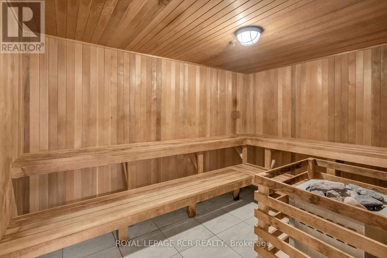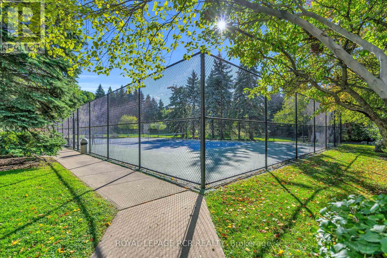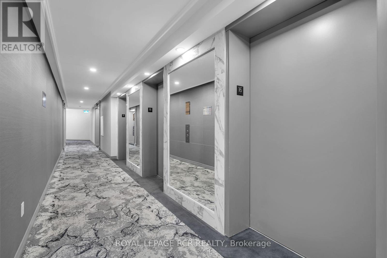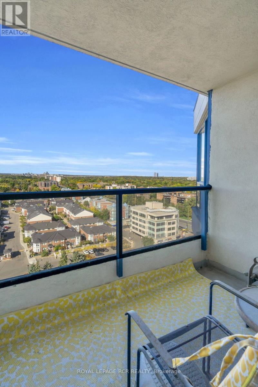1607 - 1 Clark Avenue W Vaughan, Ontario L4J 7Y6
$908,000Maintenance, Heat, Electricity, Water, Cable TV, Common Area Maintenance, Insurance, Parking
$1,380.43 Monthly
Maintenance, Heat, Electricity, Water, Cable TV, Common Area Maintenance, Insurance, Parking
$1,380.43 MonthlyLocated in one of Thornhill's most desirable and convenient neighbourhoods this rarely offered 16th floor unit in the Skyrise building offers a spacious floor plan, upgrades throughout, and a dramatic view of the city from above. Experience luxury condo living in this 2-bedroom, 2-bathroom unit which is move in ready and elegantly renovated. This fully updated unit is complete with beautiful flooring, wainscotting, kitchen with stone counter tops, bathrooms and ample natural light with floor to ceiling windows. The 1512 sqft floor plan offers a spacious open concept layout which includes a solarium/den off of the second bedroom. The building offers residents the use and enjoyment of resort-style amenities, 24-hour concierge service, indoor pool, tennis courts and easy access to shops, restaurants, parks, and transit. A perfect blend of comfort, elegance, and urban convenience. (id:60365)
Property Details
| MLS® Number | N12454921 |
| Property Type | Single Family |
| Community Name | Crestwood-Springfarm-Yorkhill |
| AmenitiesNearBy | Golf Nearby, Park, Public Transit |
| CommunityFeatures | Pet Restrictions |
| Features | Balcony |
| ParkingSpaceTotal | 1 |
| PoolType | Indoor Pool |
| Structure | Tennis Court |
| ViewType | City View |
Building
| BathroomTotal | 2 |
| BedroomsAboveGround | 2 |
| BedroomsTotal | 2 |
| Age | 31 To 50 Years |
| Amenities | Security/concierge, Exercise Centre, Visitor Parking, Storage - Locker |
| Appliances | Dishwasher, Dryer, Hood Fan, Microwave, Stove, Washer, Window Coverings, Refrigerator |
| CoolingType | Central Air Conditioning |
| ExteriorFinish | Concrete |
| FlooringType | Laminate |
| HeatingFuel | Natural Gas |
| HeatingType | Forced Air |
| SizeInterior | 1400 - 1599 Sqft |
| Type | Apartment |
Parking
| Underground | |
| Garage |
Land
| Acreage | No |
| LandAmenities | Golf Nearby, Park, Public Transit |
Rooms
| Level | Type | Length | Width | Dimensions |
|---|---|---|---|---|
| Main Level | Kitchen | 6.34 m | 3.08 m | 6.34 m x 3.08 m |
| Main Level | Living Room | 4.04 m | 4.15 m | 4.04 m x 4.15 m |
| Main Level | Dining Room | 5.83 m | 3.74 m | 5.83 m x 3.74 m |
| Main Level | Solarium | 3.03 m | 3.3 m | 3.03 m x 3.3 m |
| Main Level | Bedroom 2 | 2.98 m | 3.69 m | 2.98 m x 3.69 m |
| Main Level | Primary Bedroom | 5.1 m | 3.23 m | 5.1 m x 3.23 m |
| Main Level | Laundry Room | 2.05 m | 1.96 m | 2.05 m x 1.96 m |
Amanda Leach
Salesperson
17250 Hwy 27.b J Plaza
Schomberg, Ontario L0G 1T0
Damon Sharpe
Broker
17250 Hwy 27.b J Plaza
Schomberg, Ontario L0G 1T0

