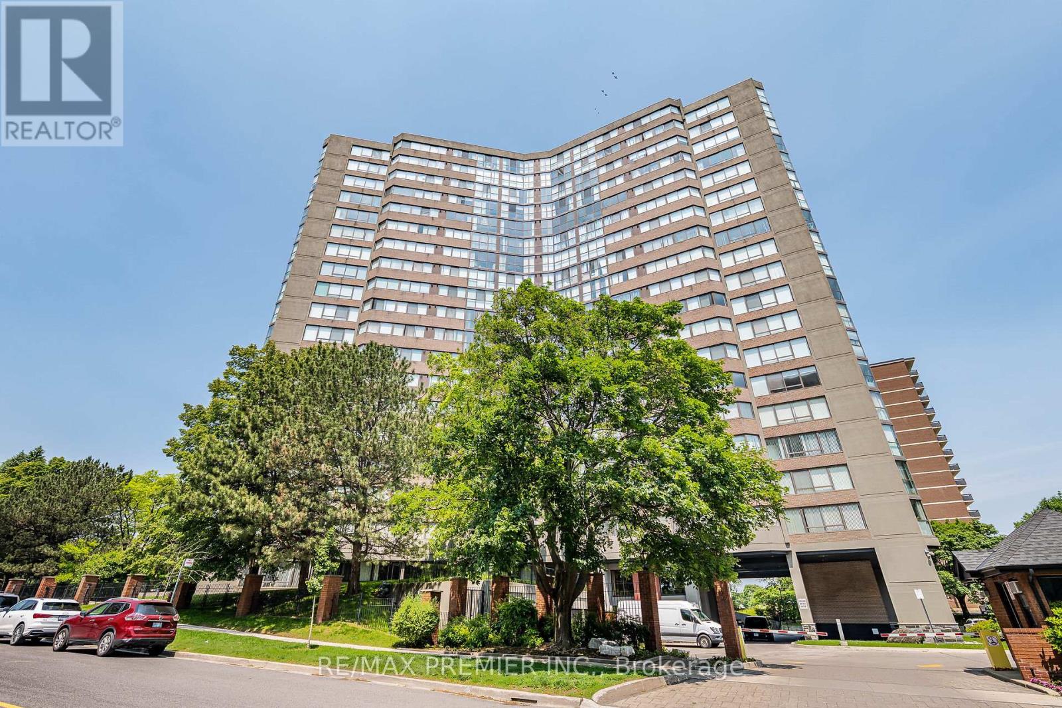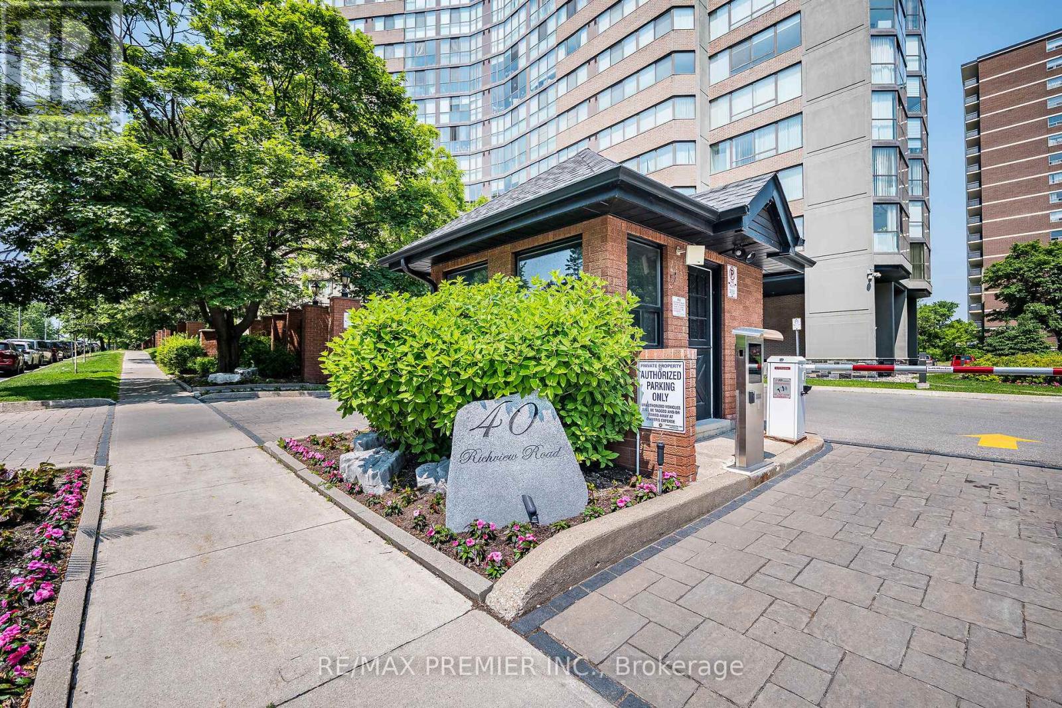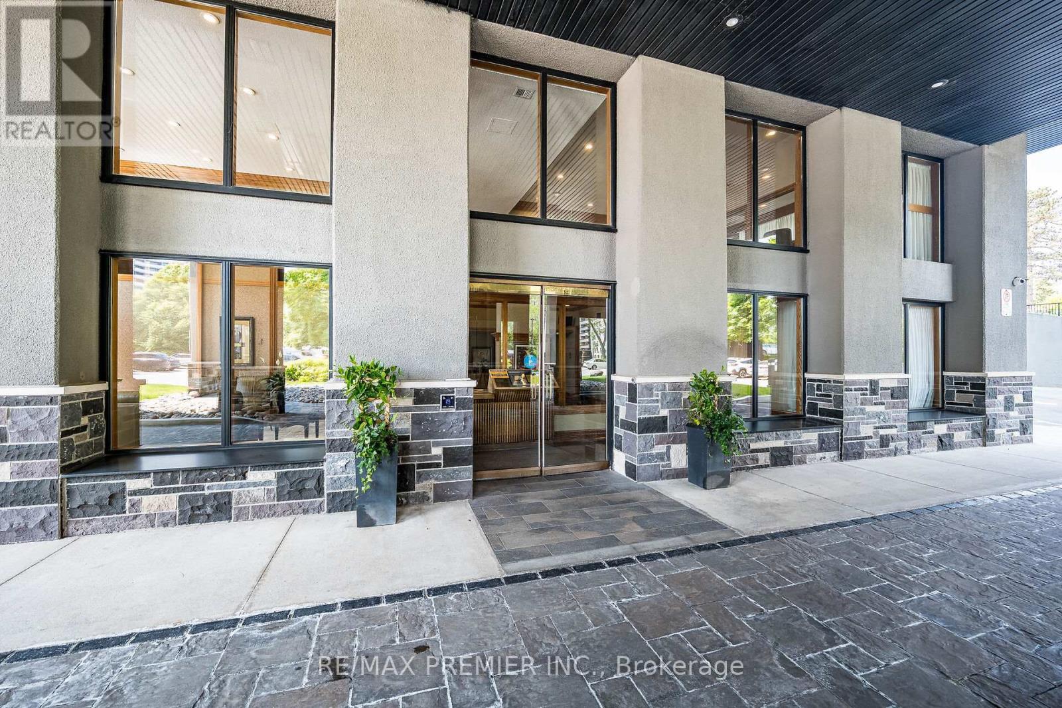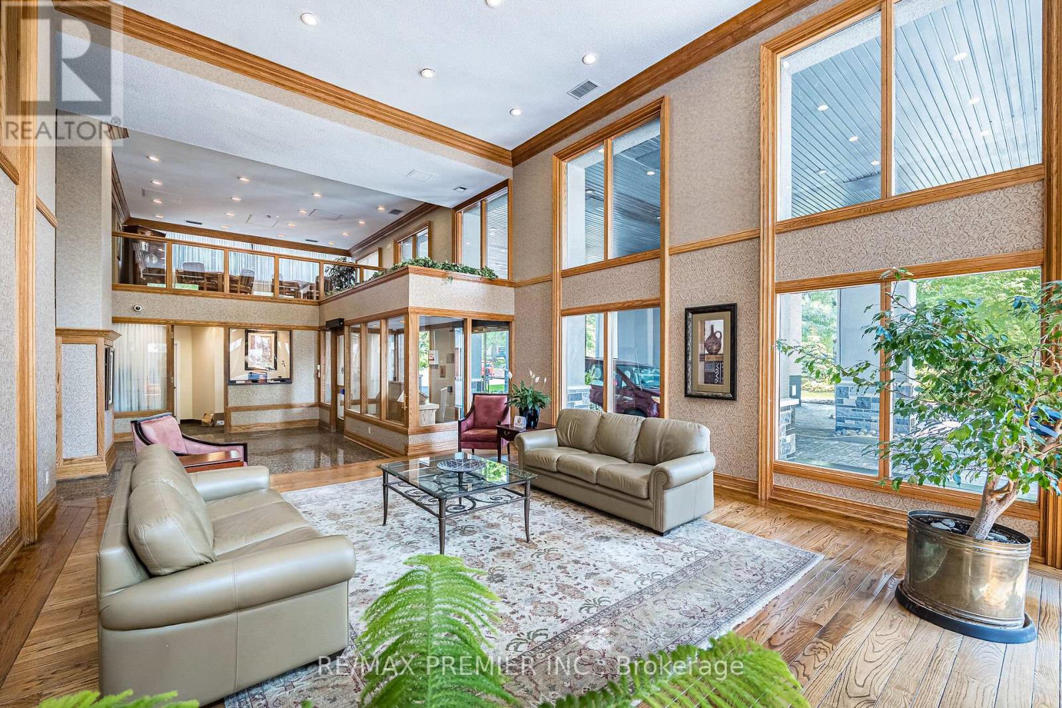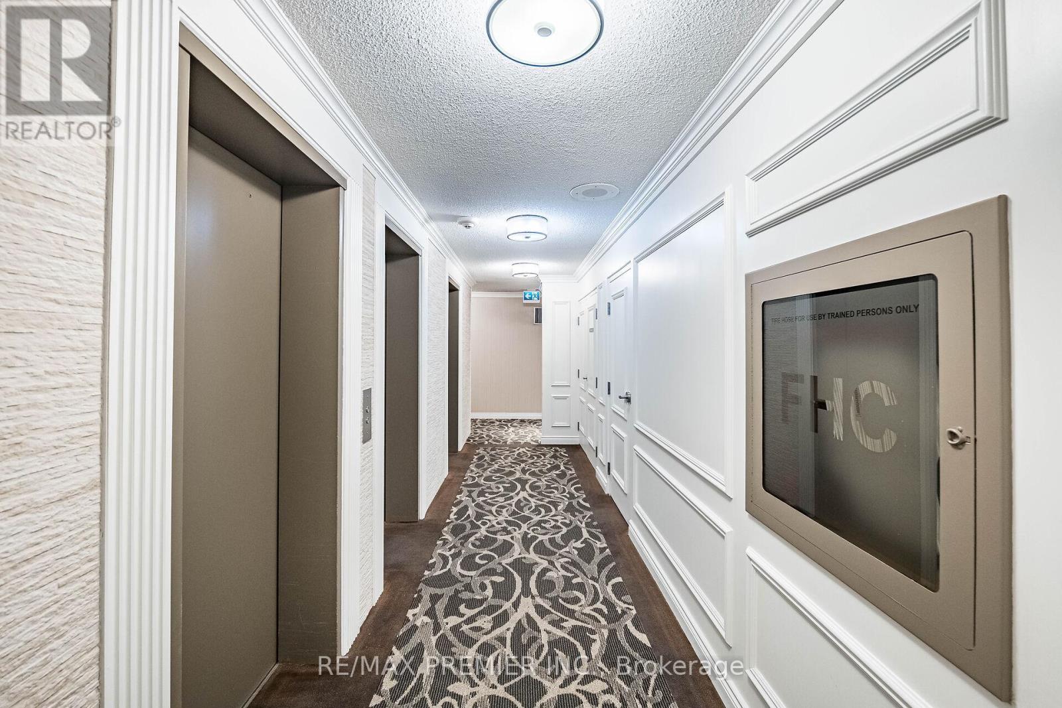1606 - 40 Richview Road Toronto, Ontario M9A 5C1
$609,000Maintenance, Common Area Maintenance, Heat, Electricity, Insurance, Parking, Water
$1,153.21 Monthly
Maintenance, Common Area Maintenance, Heat, Electricity, Insurance, Parking, Water
$1,153.21 MonthlyGet ready to fall in love with this sun-drenched 2-bedroom, 2-bathroom Condo , open-concept luxury complete with wraparound windows, breathtaking views, and an unbeatable location! Huge, family-sized kitchen, Open-concept living & dining rooms with floor-to-ceiling windows Solarium perfect for extra living space or reading nook , King-sized primary bedroom 1 parking + 1 locker included All utilities included in maintenance fees 5-Star Resort-Like Amenities: 24-hr concierge & gated entry Indoor pool, sauna, gym, car wash Tennis courts, party/media rooms, guest suites Acres of green space, trails, and visitor parking, Tucked into a quiet, well-managed building just steps to the Humber River Trails, James Gardens, the future Eglinton LRT, and more! Dont miss your chance to own one of the best values in Toronto condo living. (id:60365)
Property Details
| MLS® Number | W12219611 |
| Property Type | Single Family |
| Community Name | Humber Heights |
| AmenitiesNearBy | Golf Nearby, Park, Public Transit |
| CommunityFeatures | Pet Restrictions |
| Features | In Suite Laundry |
| ParkingSpaceTotal | 1 |
| PoolType | Indoor Pool |
Building
| BathroomTotal | 2 |
| BedroomsAboveGround | 2 |
| BedroomsBelowGround | 1 |
| BedroomsTotal | 3 |
| Amenities | Car Wash, Exercise Centre, Storage - Locker |
| Appliances | Dryer, Stove, Washer, Window Coverings, Refrigerator |
| CoolingType | Central Air Conditioning |
| ExteriorFinish | Brick |
| FlooringType | Laminate, Ceramic, Vinyl |
| HeatingFuel | Electric |
| HeatingType | Heat Pump |
| SizeInterior | 1200 - 1399 Sqft |
| Type | Apartment |
Parking
| Underground | |
| Garage |
Land
| Acreage | No |
| LandAmenities | Golf Nearby, Park, Public Transit |
| SurfaceWater | River/stream |
Rooms
| Level | Type | Length | Width | Dimensions |
|---|---|---|---|---|
| Ground Level | Living Room | 7.4 m | 4 m | 7.4 m x 4 m |
| Ground Level | Dining Room | 2.6 m | 2.3 m | 2.6 m x 2.3 m |
| Ground Level | Kitchen | 5.1 m | 2.35 m | 5.1 m x 2.35 m |
| Ground Level | Primary Bedroom | 5.2 m | 3.25 m | 5.2 m x 3.25 m |
| Ground Level | Bedroom 2 | 3.5 m | 3 m | 3.5 m x 3 m |
| Ground Level | Solarium | 3.5 m | 2.5 m | 3.5 m x 2.5 m |
Linda Mac
Broker
9100 Jane St Bldg L #77
Vaughan, Ontario L4K 0A4
John Nguyen
Salesperson
9100 Jane St Bldg L #77
Vaughan, Ontario L4K 0A4

