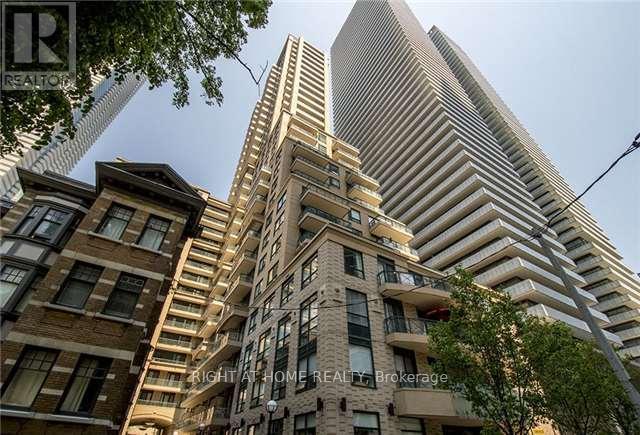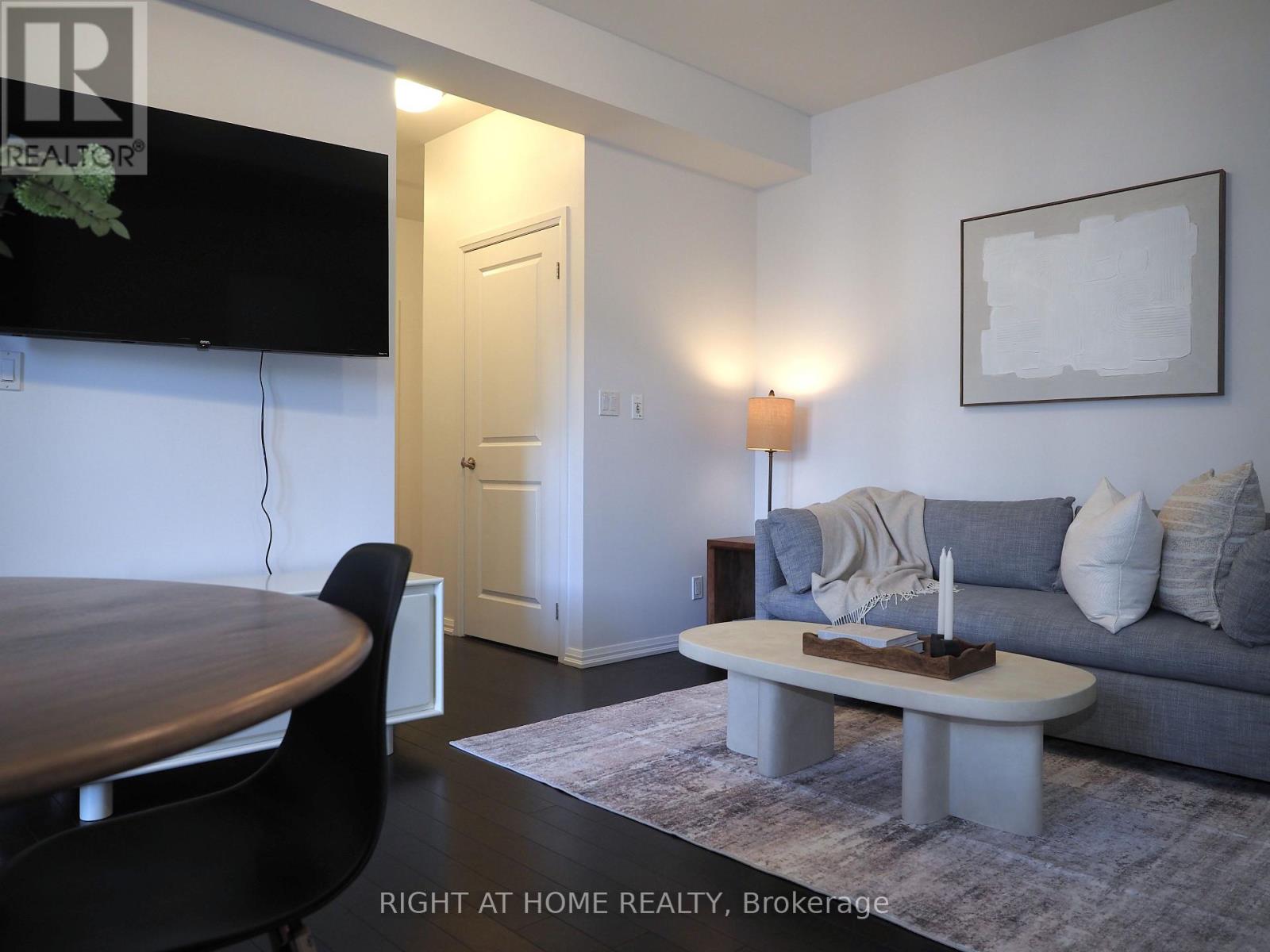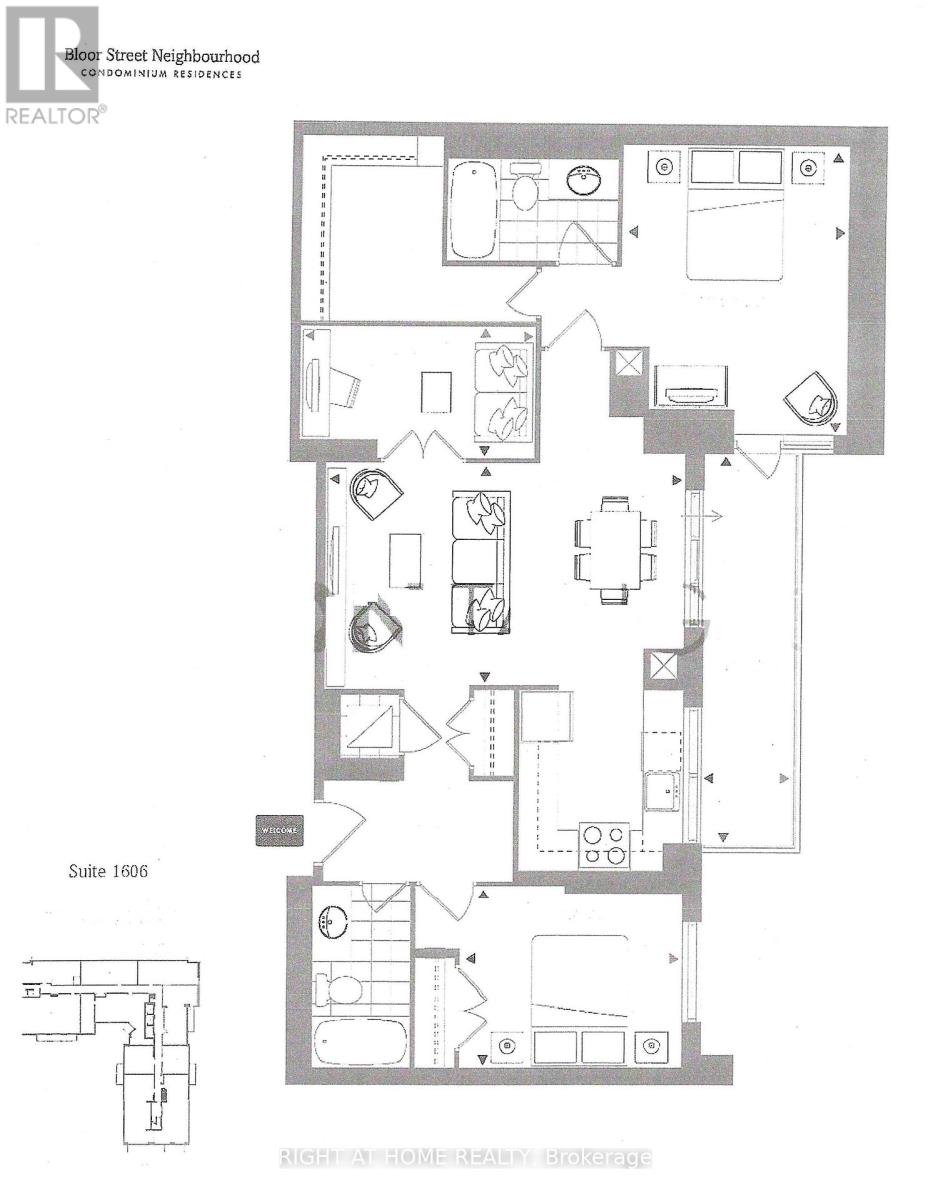1606 - 35 Hayden Street Toronto, Ontario M4Y 3C3
$4,500 MonthlyMaintenance,
$1,156.96 Monthly
Maintenance,
$1,156.96 MonthlyPrime Downtown Living, Bloor Street Neighborhood - Walk Score 100. Located in the vibrant heart of the city, this bright east-facing suite offers a fully furnished, open-concept layout with soaring 10' ceilings. Thoughtfully designed with two bedrooms plus a den, the apartment delivers both style and everyday functionality. *Hardwood floors and custom crown molding throughout the living, dining, and kitchen areas. *Modern kitchen with stainless steel appliances, marble countertops, and walk-out to a private balcony. *Spacious primary bedroom featuring a 4-piece ensuite, walk-in closet, and direct balcony access.* Versatile den currently set up as a dedicated home office. *Floor-to-ceiling windows providing abundant natural light. *A turnkey opportunity in one of Toronto's most desirable neighbourhoods-perfect for professionals, students, and anyone seeking unmatched convenience and urban energy. (id:60365)
Property Details
| MLS® Number | C12567842 |
| Property Type | Single Family |
| Community Name | Church-Yonge Corridor |
| AmenitiesNearBy | Hospital |
| CommunityFeatures | Pets Allowed With Restrictions |
| Features | Elevator, Balcony |
| ParkingSpaceTotal | 1 |
| PoolType | Indoor Pool |
| ViewType | View, City View |
Building
| BathroomTotal | 2 |
| BedroomsAboveGround | 2 |
| BedroomsBelowGround | 1 |
| BedroomsTotal | 3 |
| Age | 11 To 15 Years |
| Amenities | Security/concierge, Exercise Centre, Separate Heating Controls, Storage - Locker |
| BasementType | None |
| CoolingType | Central Air Conditioning |
| ExteriorFinish | Brick Facing, Concrete Block |
| FireProtection | Security Guard |
| FlooringType | Hardwood |
| FoundationType | Poured Concrete |
| HeatingFuel | Natural Gas |
| HeatingType | Forced Air |
| SizeInterior | 1000 - 1199 Sqft |
| Type | Apartment |
Parking
| Underground | |
| Garage |
Land
| Acreage | No |
| LandAmenities | Hospital |
Rooms
| Level | Type | Length | Width | Dimensions |
|---|---|---|---|---|
| Main Level | Bedroom | 3.48 m | 4 m | 3.48 m x 4 m |
| Main Level | Bedroom 2 | 3.48 m | 4 m | 3.48 m x 4 m |
| Main Level | Office | 2.03 m | 3.61 m | 2.03 m x 3.61 m |
| Main Level | Living Room | 5.6 m | 3.39 m | 5.6 m x 3.39 m |
| Main Level | Dining Room | 5.6 m | 3.39 m | 5.6 m x 3.39 m |
| Main Level | Kitchen | 2.79 m | 2.52 m | 2.79 m x 2.52 m |
| Main Level | Foyer | 1.56 m | 2.89 m | 1.56 m x 2.89 m |
Arnie Sendrovich
Salesperson
1550 16th Avenue Bldg B Unit 3 & 4
Richmond Hill, Ontario L4B 3K9






































